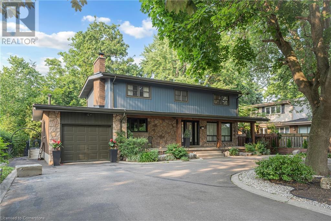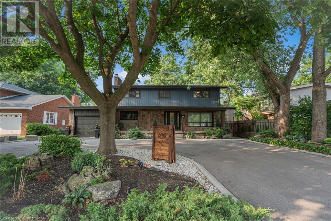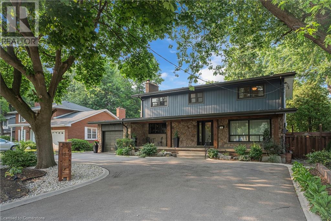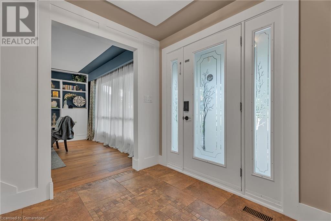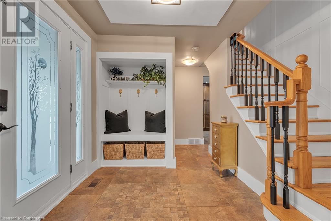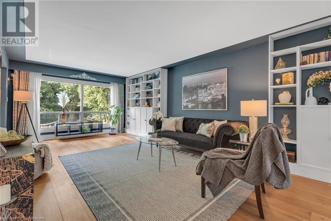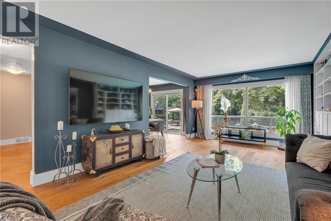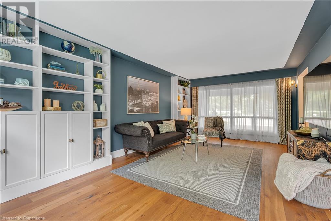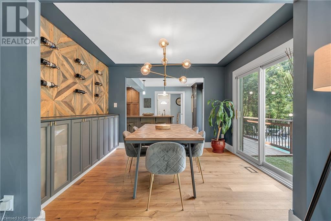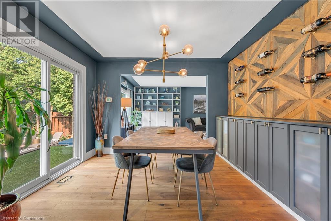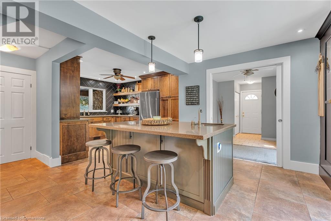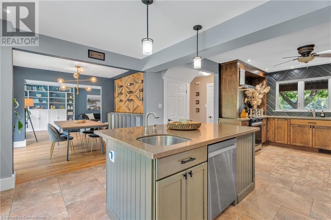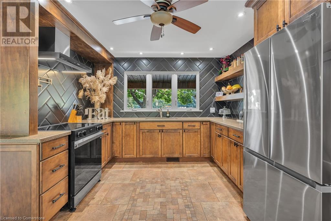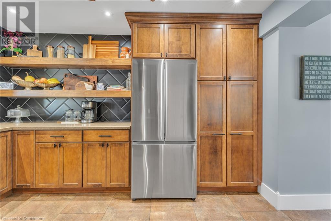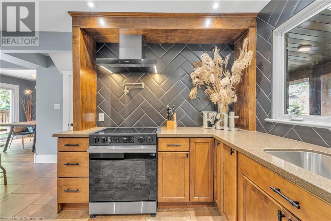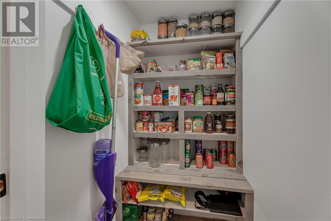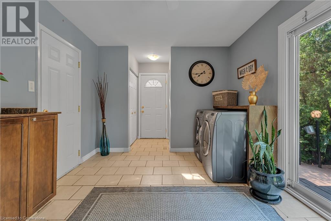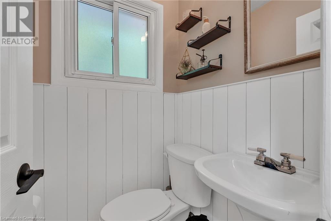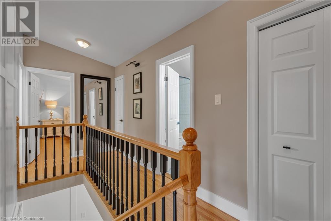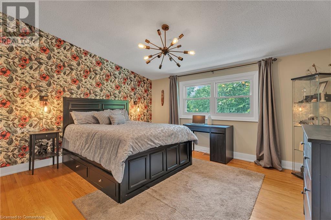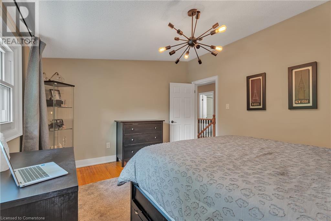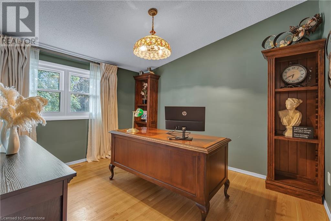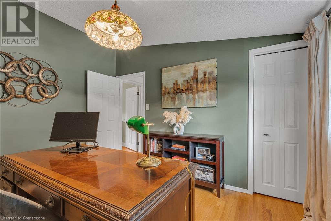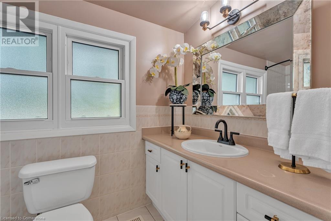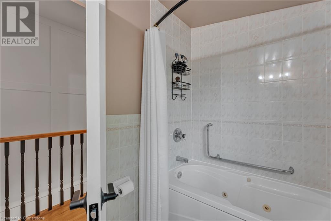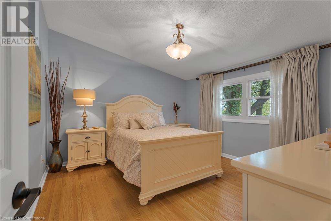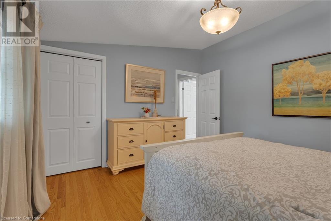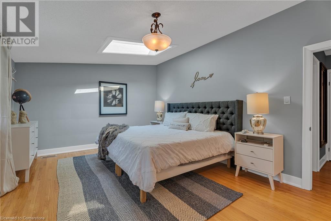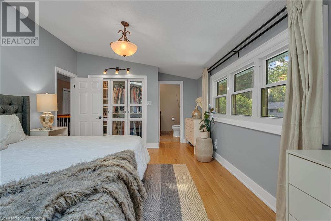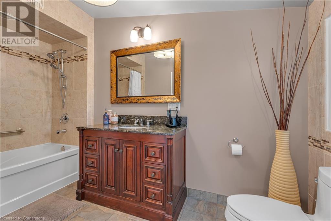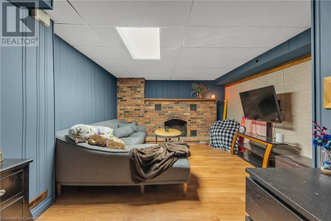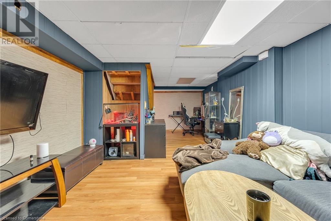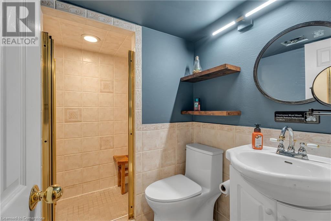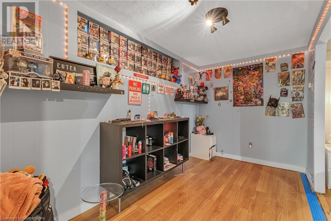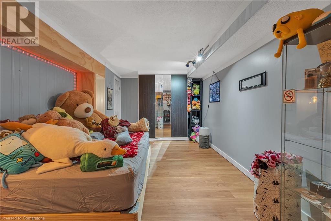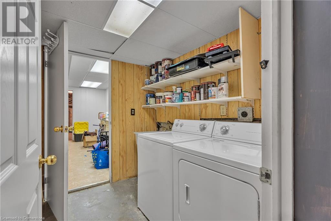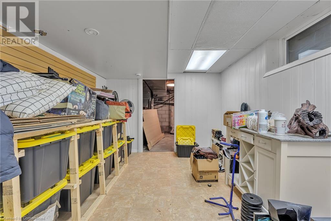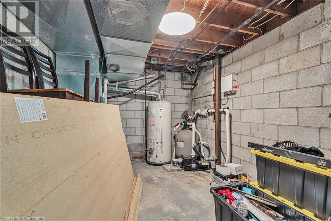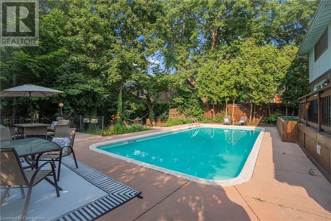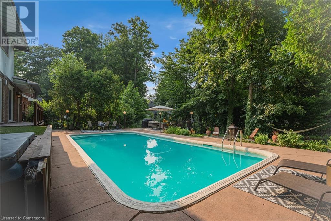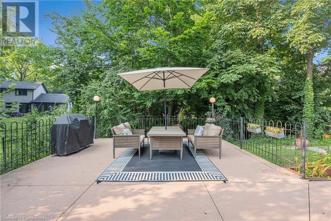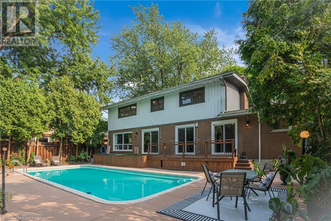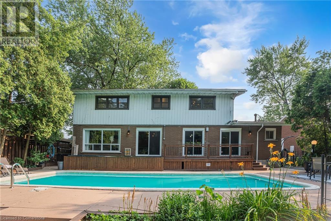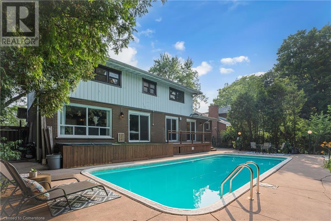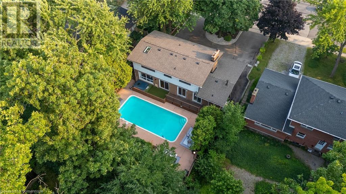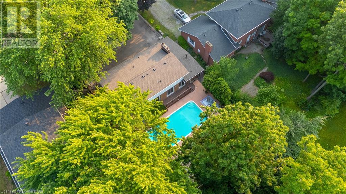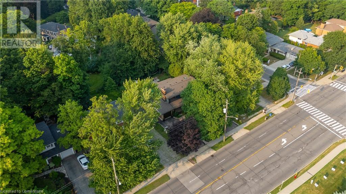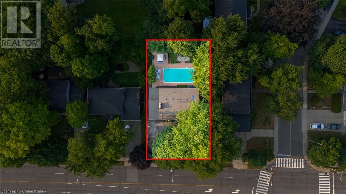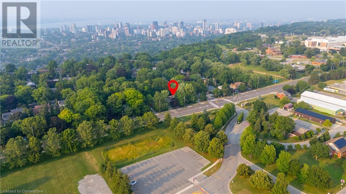5 Bedroom
4 Bathroom
1896 sqft
2 Level
Central Air Conditioning
Forced Air
$1,049,900
Experience the perfect blend of style, space, and convenience at 316 Fennell Avenue West. This refreshed 4-bedroom, 3.5 bath two-storey home offers a turnkey lifestyle in a well-connected Hamilton neighbourhood. Inside, you’ll find a bright, modern kitchen ideal for both everyday living and entertaining—featuring updated finishes and an open flow to the dining and living areas. The backyard is a true summer retreat, complete with a large concrete in-ground pool, spacious patio, and plenty of room to relax or host family and friends.There’s room here for everyone to live comfortably! Located within easy reach of: 403, the Linc, mountain accesses, shops of Locke, public transit, and a range of schools, this home is perfectly located for busy families or professionals looking for easy access to the city and beyond. Whether you’re working from home, growing a family, or love to entertain—this property offers the lifestyle you’ve been looking for. Shingles, Skylight and Upper Windows approx 4 years old; Furnace approx 2 years old. (id:46441)
Property Details
|
MLS® Number
|
40752269 |
|
Property Type
|
Single Family |
|
Amenities Near By
|
Park, Place Of Worship, Schools |
|
Community Features
|
Community Centre |
|
Parking Space Total
|
8 |
Building
|
Bathroom Total
|
4 |
|
Bedrooms Above Ground
|
4 |
|
Bedrooms Below Ground
|
1 |
|
Bedrooms Total
|
5 |
|
Appliances
|
Dishwasher, Dryer, Refrigerator, Stove, Washer |
|
Architectural Style
|
2 Level |
|
Basement Development
|
Finished |
|
Basement Type
|
Full (finished) |
|
Constructed Date
|
1965 |
|
Construction Style Attachment
|
Detached |
|
Cooling Type
|
Central Air Conditioning |
|
Exterior Finish
|
Brick, Metal, Stone |
|
Foundation Type
|
Block |
|
Half Bath Total
|
1 |
|
Heating Fuel
|
Natural Gas |
|
Heating Type
|
Forced Air |
|
Stories Total
|
2 |
|
Size Interior
|
1896 Sqft |
|
Type
|
House |
|
Utility Water
|
Municipal Water |
Parking
Land
|
Access Type
|
Road Access |
|
Acreage
|
No |
|
Land Amenities
|
Park, Place Of Worship, Schools |
|
Sewer
|
Municipal Sewage System |
|
Size Depth
|
127 Ft |
|
Size Frontage
|
68 Ft |
|
Size Total Text
|
Under 1/2 Acre |
|
Zoning Description
|
B-1 |
Rooms
| Level |
Type |
Length |
Width |
Dimensions |
|
Second Level |
4pc Bathroom |
|
|
Measurements not available |
|
Second Level |
4pc Bathroom |
|
|
Measurements not available |
|
Second Level |
Bedroom |
|
|
9'7'' x 11'3'' |
|
Second Level |
Bedroom |
|
|
12'2'' x 11'3'' |
|
Second Level |
Bedroom |
|
|
13'10'' x 11'8'' |
|
Second Level |
Primary Bedroom |
|
|
17'7'' x 11'8'' |
|
Basement |
Utility Room |
|
|
12'11'' x 10'1'' |
|
Basement |
Other |
|
|
13'8'' x 10'1'' |
|
Basement |
3pc Bathroom |
|
|
Measurements not available |
|
Basement |
Laundry Room |
|
|
7'6'' x 6'4'' |
|
Basement |
Other |
|
|
11'9'' x 7'6'' |
|
Basement |
Bedroom |
|
|
10'6'' x 15'9'' |
|
Basement |
Recreation Room |
|
|
29'0'' x 12'10'' |
|
Main Level |
2pc Bathroom |
|
|
Measurements not available |
|
Main Level |
Foyer |
|
|
10'6'' x 10'1'' |
|
Main Level |
Pantry |
|
|
4'0'' x 4'5'' |
|
Main Level |
Kitchen |
|
|
10'9'' x 12'10'' |
|
Main Level |
Breakfast |
|
|
111'5'' x 10'5'' |
|
Main Level |
Dining Room |
|
|
10'2'' x 11'8'' |
|
Main Level |
Living Room |
|
|
13'1'' x 23'9'' |
https://www.realtor.ca/real-estate/28618484/316-fennell-avenue-w-hamilton

