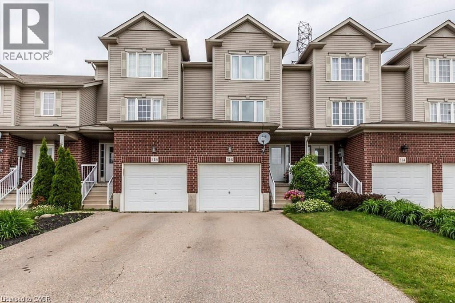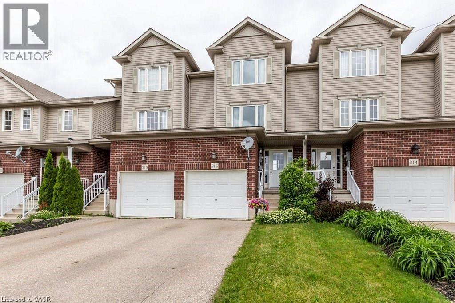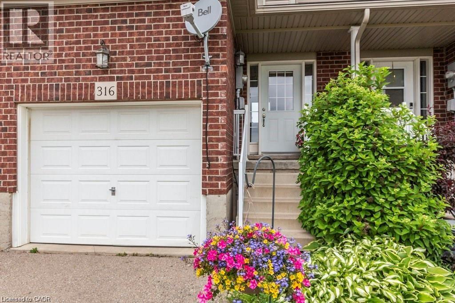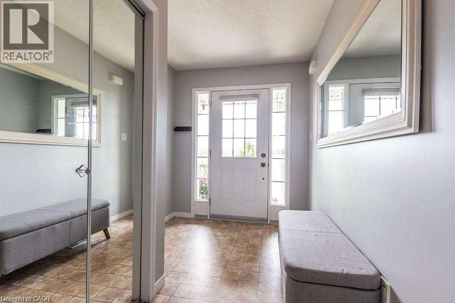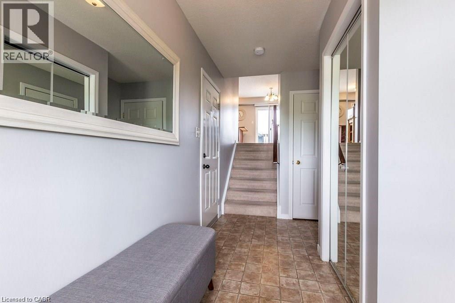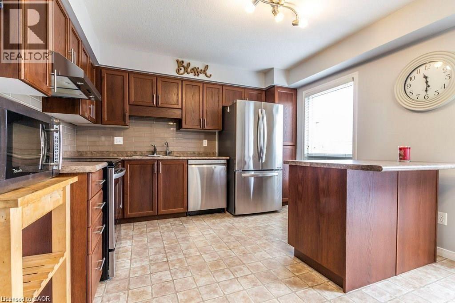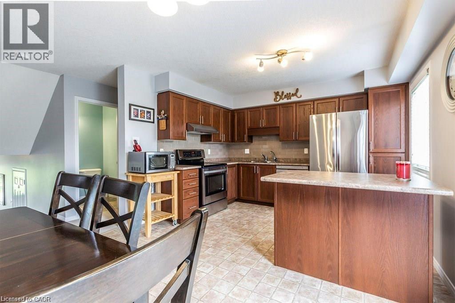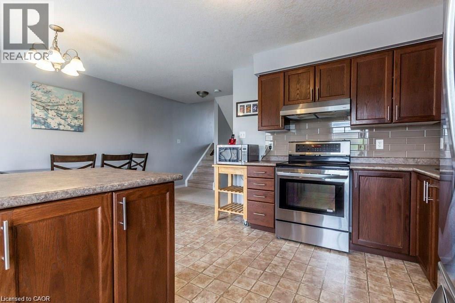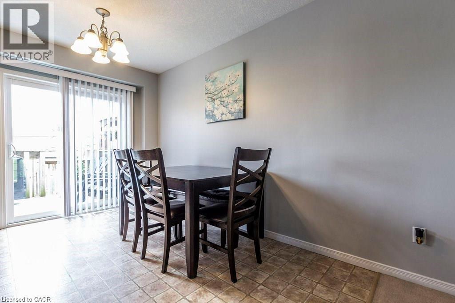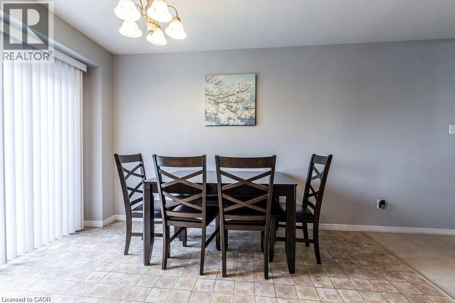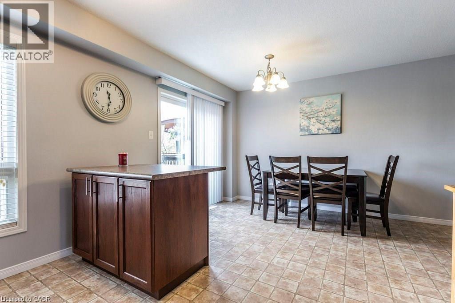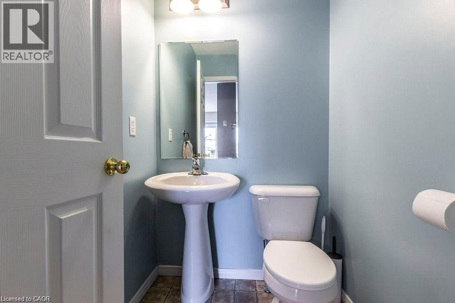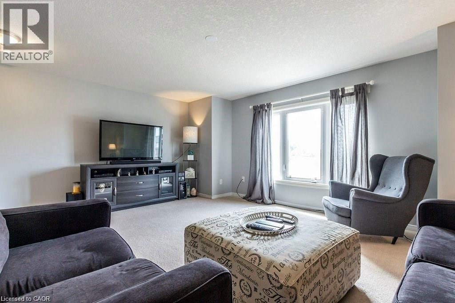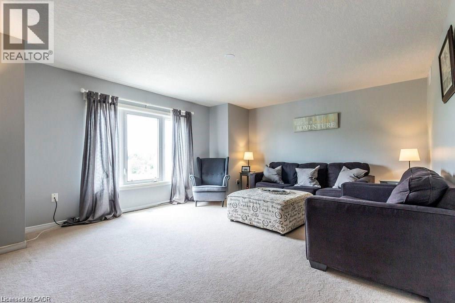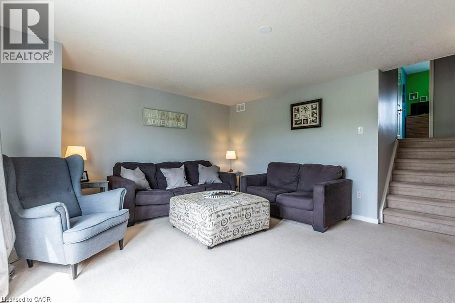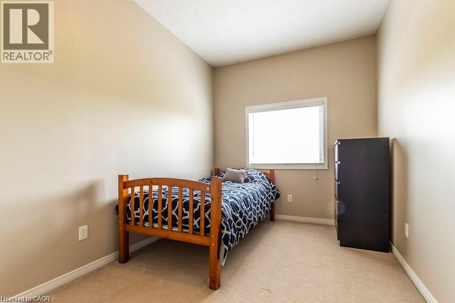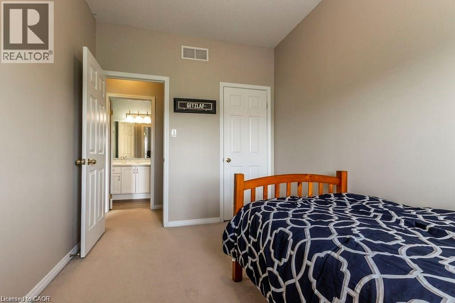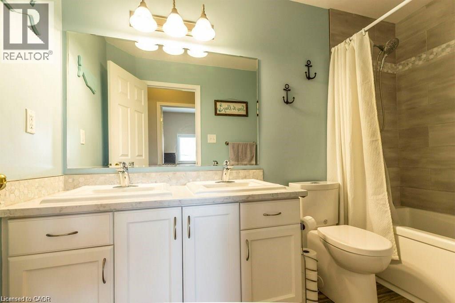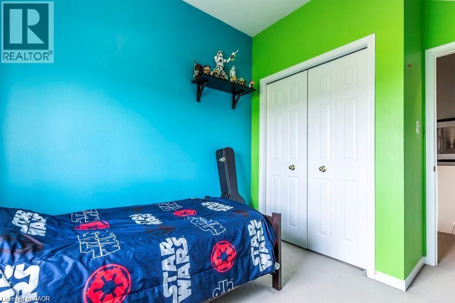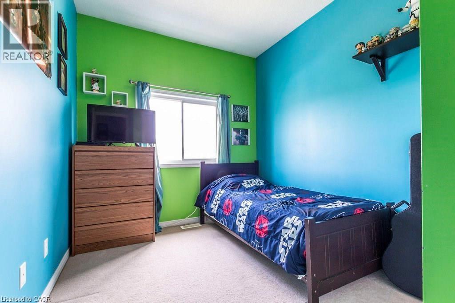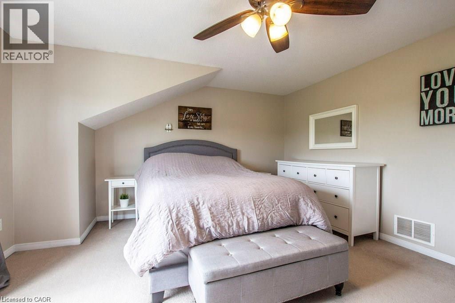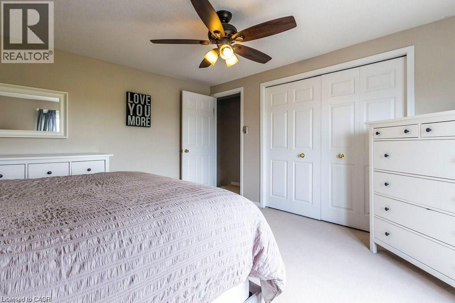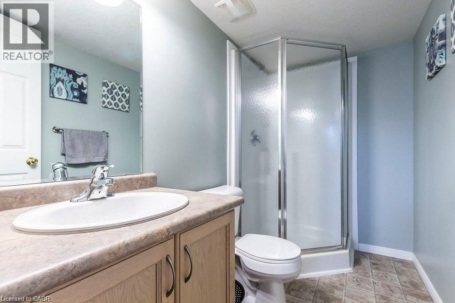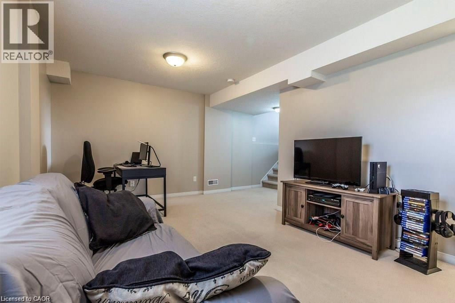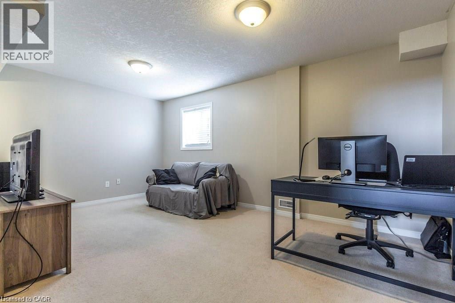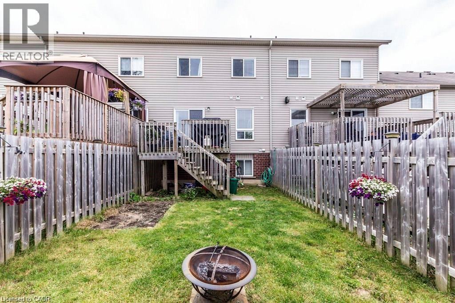3 Bedroom
3 Bathroom
1493 sqft
2 Level
Central Air Conditioning
Forced Air
$2,700 Monthly
Insurance
This is the family townhome you’ve been looking for! Clear view, no neighbours in the front or behind. This is such a spacious model; once inside, you’ll fall in love with it! This freehold townhome boasts multiple fully finished levels, 3 bedrooms, and 3 bathrooms! From the moment you walk into the large foyer, you’ll feel at home. The layout of this model is great for any growing family, with room for your whole family to spread out. The large kitchen area is great for entertaining guests with a large walkout to a deck and a good-sized yard backing onto greenspace. The living room is huge, with room for that big screen TV to invite all your friends and family over for the big game! If you like a private master bedroom, this one is on the highest level of this home with plenty of room for a king-sized bed and lots of closet space! The lower-level rec room is a great space for those older kids to hang out, still with large windows and its own full bath. Don’t miss the lowest level for storage too; this home has it all! Don’t miss your chance to own this beautiful Huron freehold townhome! (id:46441)
Property Details
|
MLS® Number
|
40770489 |
|
Property Type
|
Single Family |
|
Amenities Near By
|
Park, Public Transit, Schools, Shopping |
|
Equipment Type
|
Water Heater |
|
Features
|
Conservation/green Belt, Paved Driveway, Automatic Garage Door Opener |
|
Parking Space Total
|
3 |
|
Rental Equipment Type
|
Water Heater |
Building
|
Bathroom Total
|
3 |
|
Bedrooms Above Ground
|
3 |
|
Bedrooms Total
|
3 |
|
Appliances
|
Dishwasher, Dryer, Refrigerator, Stove, Water Softener, Washer, Window Coverings, Garage Door Opener |
|
Architectural Style
|
2 Level |
|
Basement Development
|
Finished |
|
Basement Type
|
Full (finished) |
|
Constructed Date
|
2007 |
|
Construction Style Attachment
|
Attached |
|
Cooling Type
|
Central Air Conditioning |
|
Exterior Finish
|
Brick, Vinyl Siding |
|
Foundation Type
|
Poured Concrete |
|
Half Bath Total
|
1 |
|
Heating Fuel
|
Natural Gas |
|
Heating Type
|
Forced Air |
|
Stories Total
|
2 |
|
Size Interior
|
1493 Sqft |
|
Type
|
Row / Townhouse |
|
Utility Water
|
Municipal Water |
Parking
Land
|
Acreage
|
No |
|
Land Amenities
|
Park, Public Transit, Schools, Shopping |
|
Sewer
|
Municipal Sewage System |
|
Size Frontage
|
18 Ft |
|
Size Total Text
|
Under 1/2 Acre |
|
Zoning Description
|
A |
Rooms
| Level |
Type |
Length |
Width |
Dimensions |
|
Second Level |
2pc Bathroom |
|
|
4'11'' x 4'5'' |
|
Second Level |
Laundry Room |
|
|
8'7'' x 5'1'' |
|
Second Level |
Dining Room |
|
|
11'10'' x 7'10'' |
|
Second Level |
Kitchen |
|
|
11'6'' x 9'5'' |
|
Third Level |
Living Room |
|
|
17'3'' x 13'5'' |
|
Basement |
3pc Bathroom |
|
|
Measurements not available |
|
Basement |
Recreation Room |
|
|
14'10'' x 16'9'' |
|
Lower Level |
Bonus Room |
|
|
9'5'' x 4'8'' |
|
Upper Level |
Primary Bedroom |
|
|
13'5'' x 13'6'' |
|
Upper Level |
Bedroom |
|
|
11'9'' x 8'5'' |
|
Upper Level |
Bedroom |
|
|
11'9'' x 8'3'' |
|
Upper Level |
4pc Bathroom |
|
|
Measurements not available |
https://www.realtor.ca/real-estate/28911607/316-parkvale-drive-kitchener

