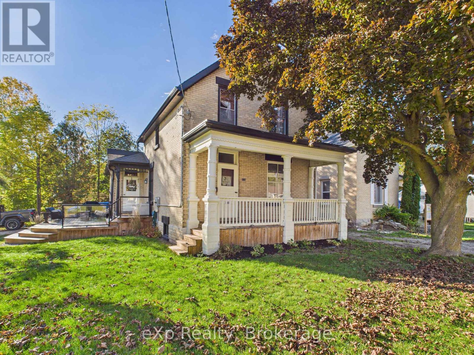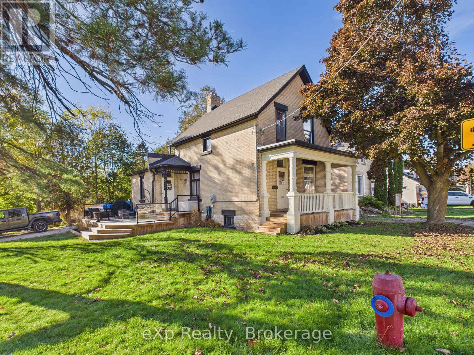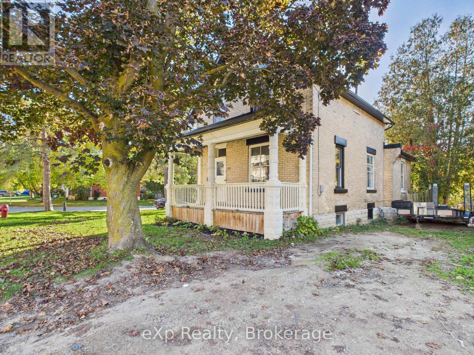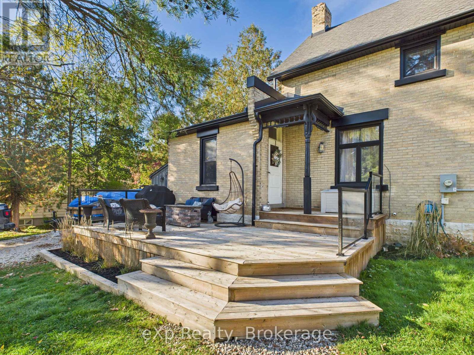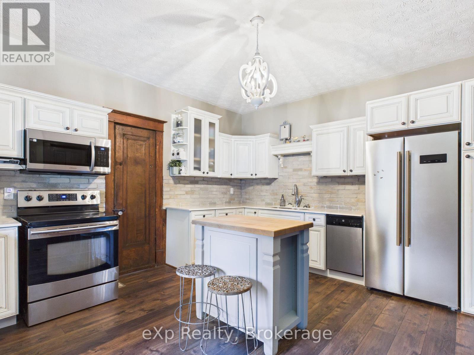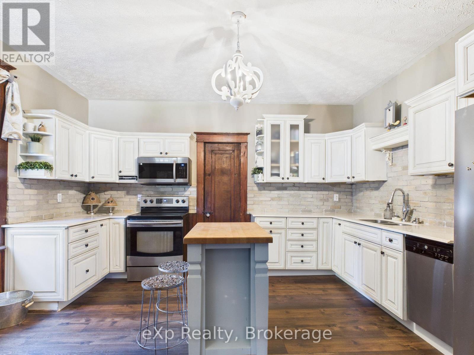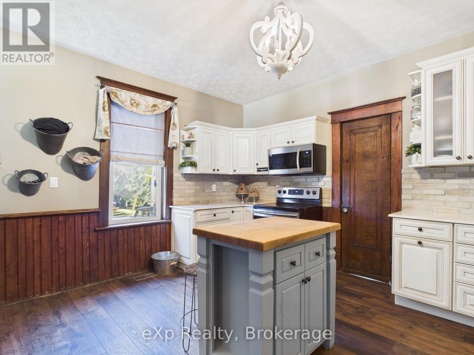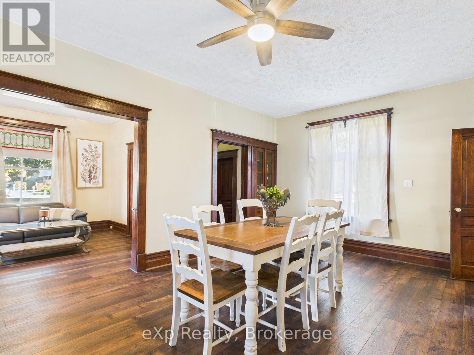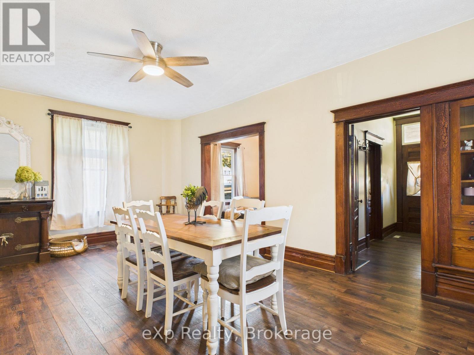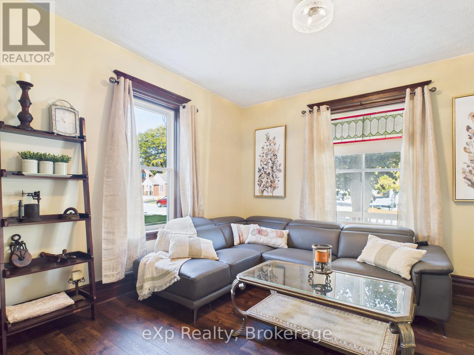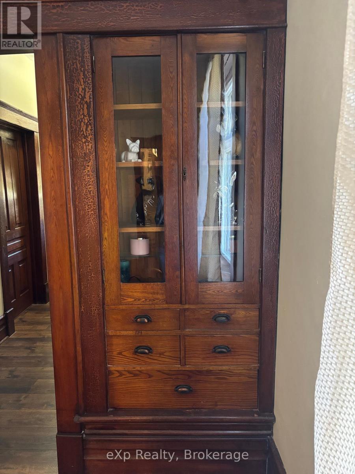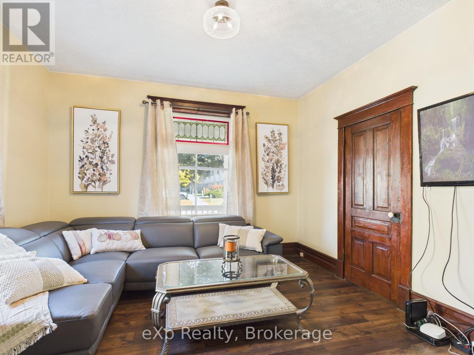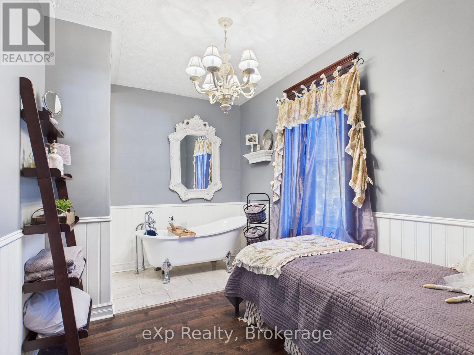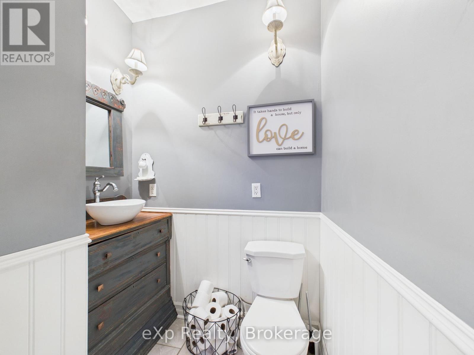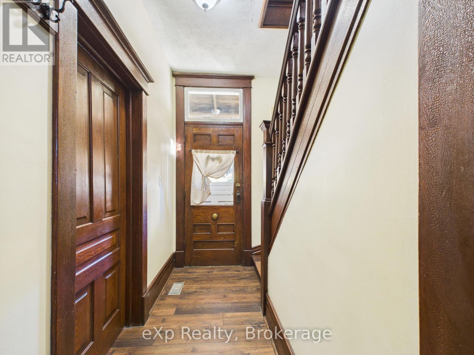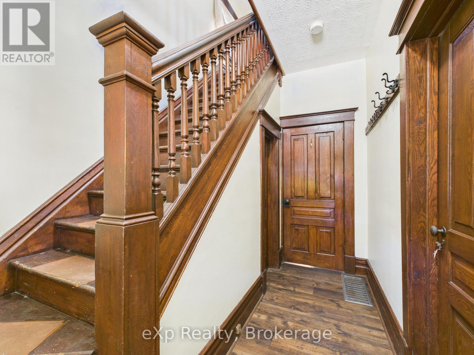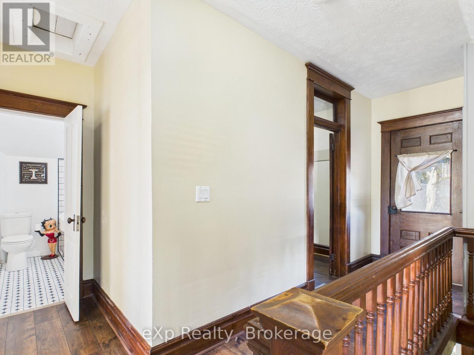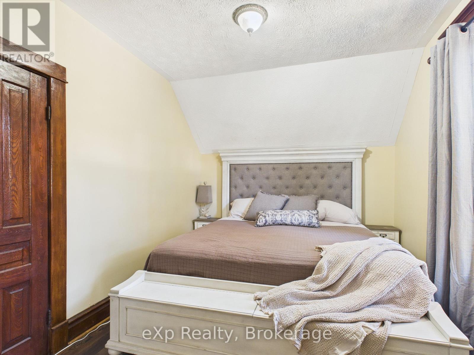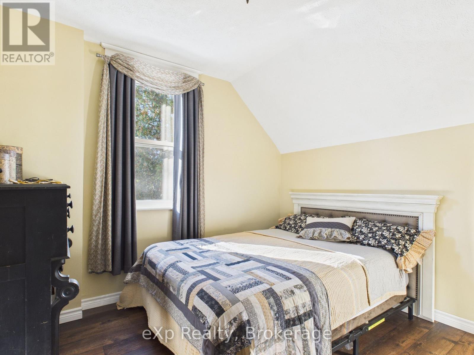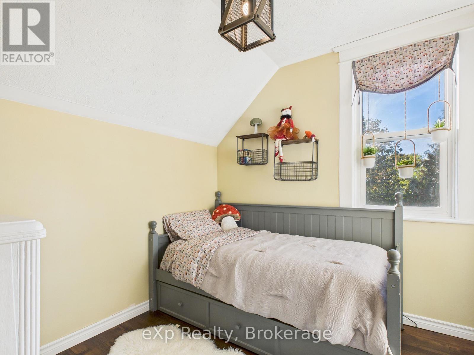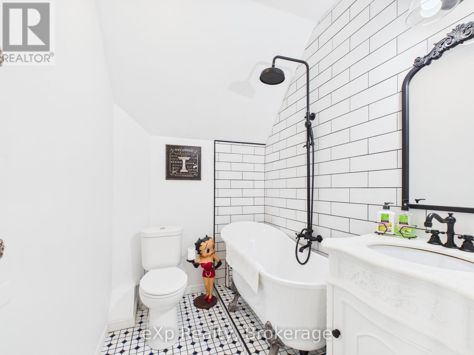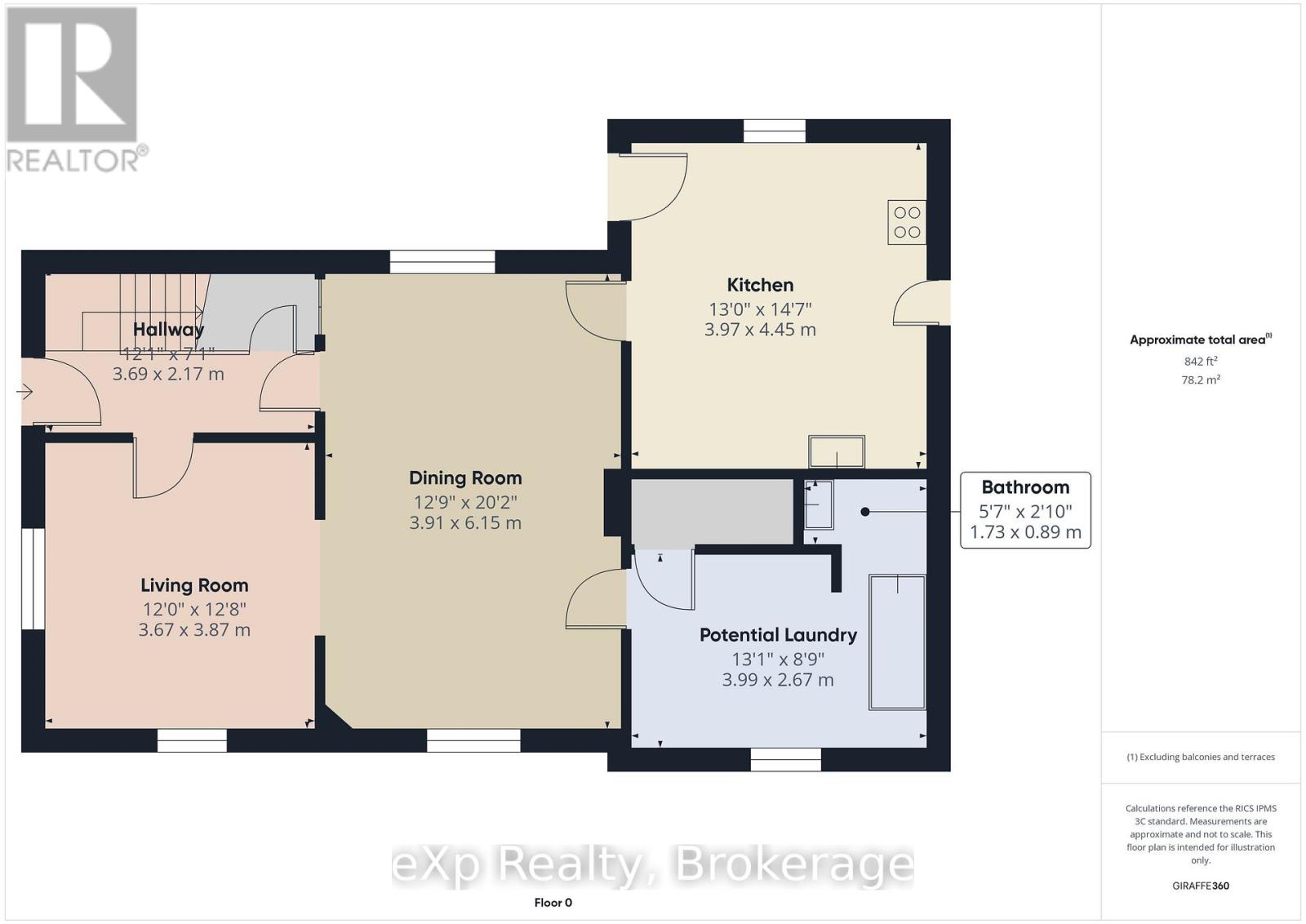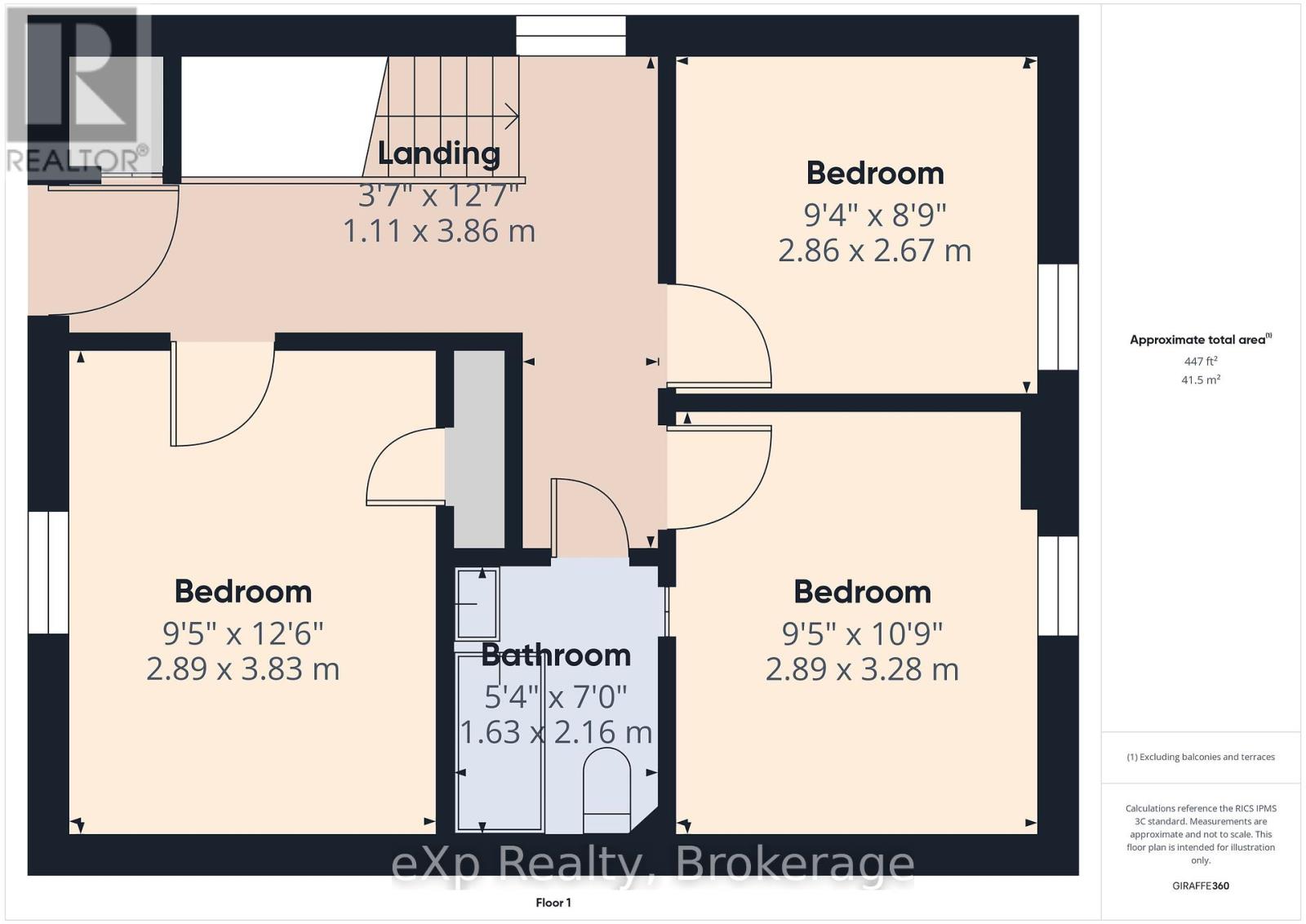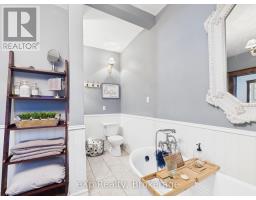3 Bedroom
2 Bathroom
1500 - 2000 sqft
Forced Air
Landscaped
$449,900
A home with heart and character, well-loved and cared for, it simply shines with personality and charm in every corner. From the beautiful natural wood trim and doors to the upgraded flooring, baths, decor and more, it won't be hard to picture yourself here. A practical and efficient kitchen layout makes meal prep a breeze with a spacious separate dining room for large family gatherings. Appliance package is included with most being purchased between 2024 and 2025. The living room offers a warm and inviting atmosphere and the main floor bathroom provides not only convenience but plenty of room should you wish to move the laundry up from the basement. A generous size bonus room just off the kitchen features endless possibilities for a home gym, hobby space, or storage. Three well proportioned bedrooms and a second impressive bath are found on the upper level. Soak up the sun on the spacious sundeck, a wonderful extension of your indoor living space through the warmer seasons. The side yard offers just the right amount of space, easy to maintain while still providing room for outdoor enjoyment. Situated close to many of Hanover's amenities, you will not want to miss the opportunity! (id:46441)
Open House
This property has open houses!
Starts at:
10:30 am
Ends at:
12:00 pm
Property Details
|
MLS® Number
|
X12466282 |
|
Property Type
|
Single Family |
|
Community Name
|
Hanover |
|
Amenities Near By
|
Hospital, Park, Schools |
|
Community Features
|
Community Centre |
|
Equipment Type
|
Water Heater |
|
Features
|
Carpet Free, Sump Pump |
|
Parking Space Total
|
2 |
|
Rental Equipment Type
|
Water Heater |
|
Structure
|
Deck, Porch |
Building
|
Bathroom Total
|
2 |
|
Bedrooms Above Ground
|
3 |
|
Bedrooms Total
|
3 |
|
Age
|
51 To 99 Years |
|
Appliances
|
Dishwasher, Dryer, Microwave, Stove, Washer, Window Coverings, Refrigerator |
|
Basement Development
|
Unfinished |
|
Basement Type
|
Full (unfinished) |
|
Construction Style Attachment
|
Detached |
|
Exterior Finish
|
Wood, Brick |
|
Foundation Type
|
Stone |
|
Heating Fuel
|
Natural Gas |
|
Heating Type
|
Forced Air |
|
Stories Total
|
2 |
|
Size Interior
|
1500 - 2000 Sqft |
|
Type
|
House |
|
Utility Water
|
Municipal Water |
Parking
Land
|
Acreage
|
No |
|
Land Amenities
|
Hospital, Park, Schools |
|
Landscape Features
|
Landscaped |
|
Sewer
|
Sanitary Sewer |
|
Size Depth
|
97 Ft |
|
Size Frontage
|
66 Ft |
|
Size Irregular
|
66 X 97 Ft |
|
Size Total Text
|
66 X 97 Ft |
|
Surface Water
|
River/stream |
|
Zoning Description
|
R1 |
Rooms
| Level |
Type |
Length |
Width |
Dimensions |
|
Second Level |
Bedroom |
2.86 m |
2.67 m |
2.86 m x 2.67 m |
|
Second Level |
Bedroom |
3.83 m |
2.89 m |
3.83 m x 2.89 m |
|
Second Level |
Bedroom |
3.28 m |
2.89 m |
3.28 m x 2.89 m |
|
Main Level |
Kitchen |
4.45 m |
3.97 m |
4.45 m x 3.97 m |
|
Main Level |
Living Room |
3.87 m |
3.67 m |
3.87 m x 3.67 m |
|
Main Level |
Dining Room |
6.15 m |
3.91 m |
6.15 m x 3.91 m |
|
Main Level |
Bathroom |
3.99 m |
2.67 m |
3.99 m x 2.67 m |
|
Main Level |
Other |
4.91 m |
3.08 m |
4.91 m x 3.08 m |
Utilities
|
Cable
|
Available |
|
Electricity
|
Installed |
|
Sewer
|
Installed |
https://www.realtor.ca/real-estate/28997742/318-11th-avenue-hanover-hanover

