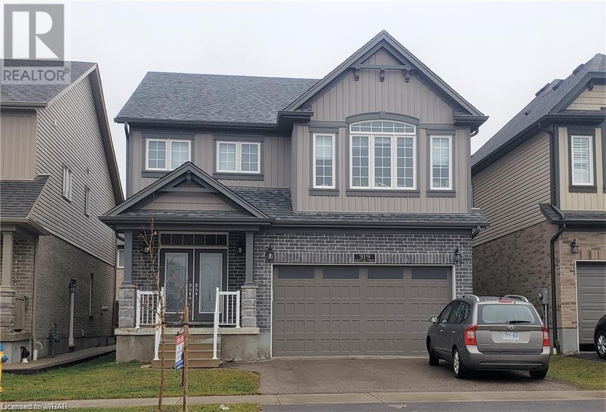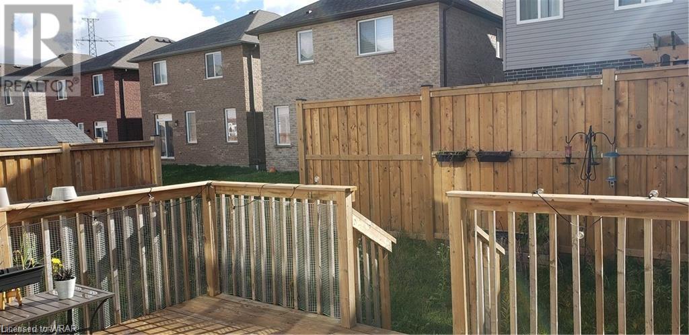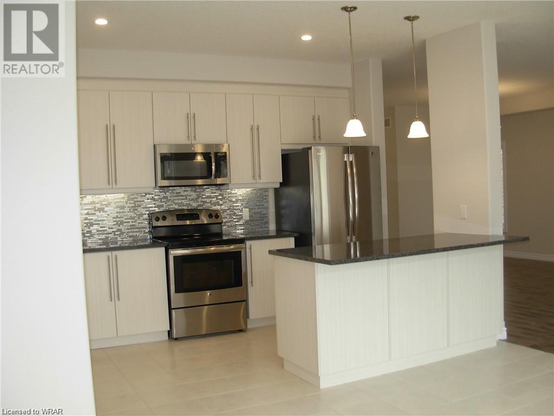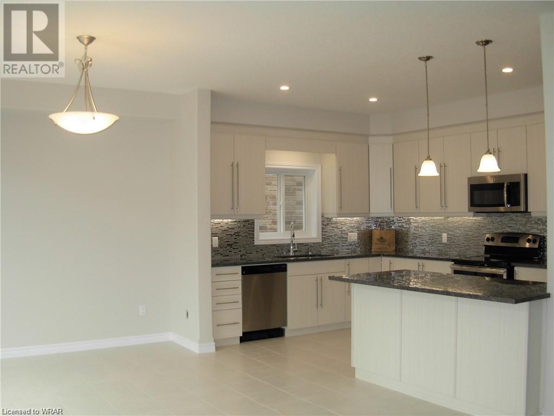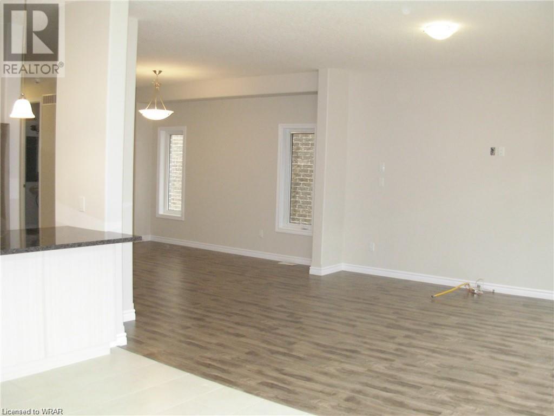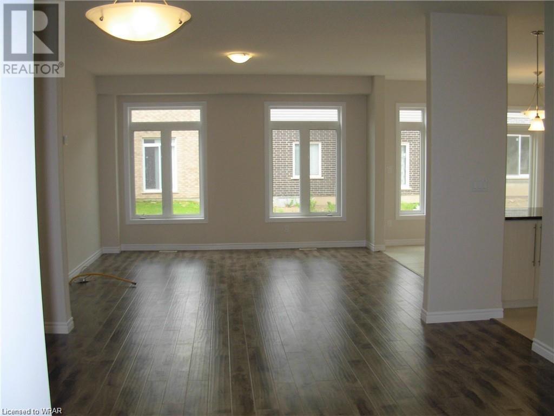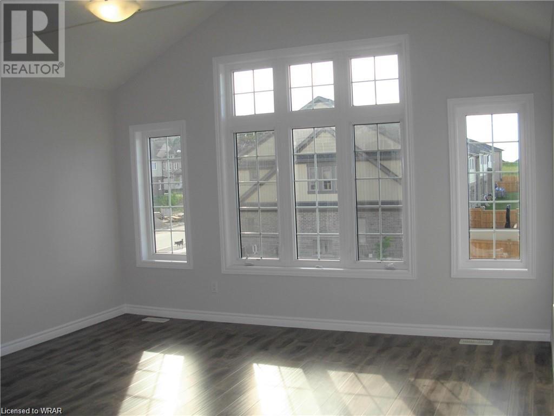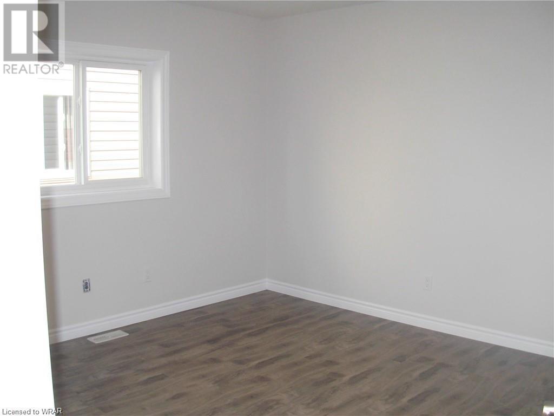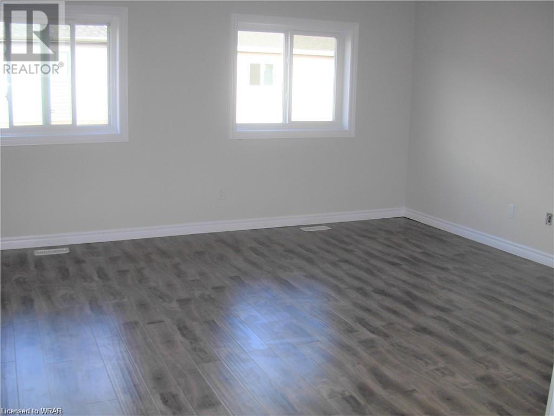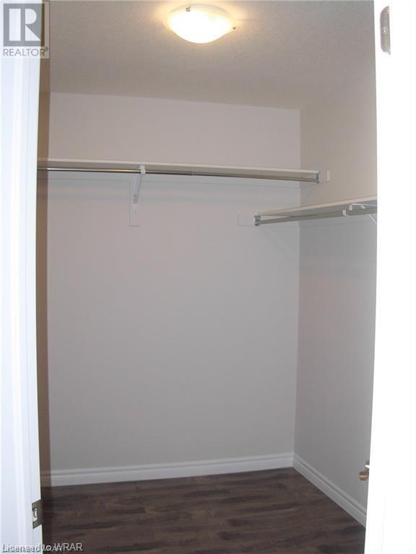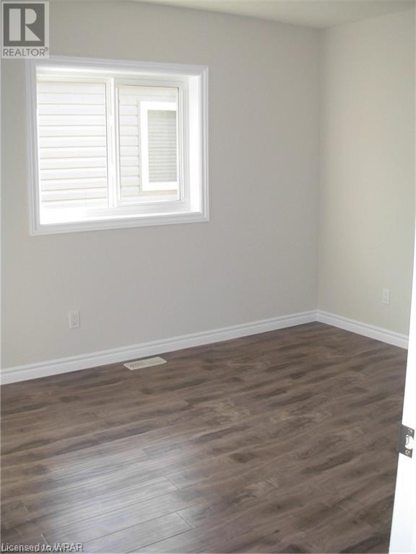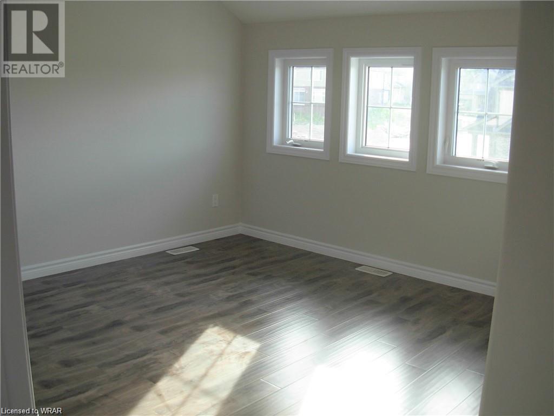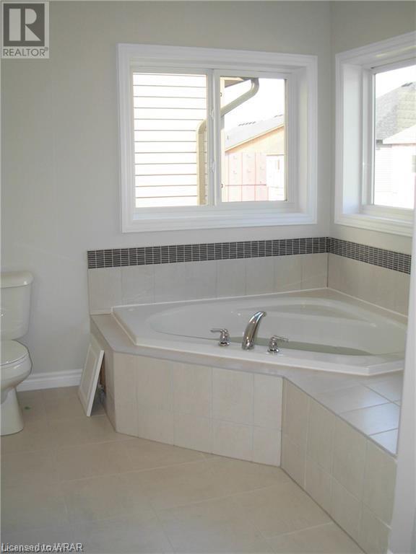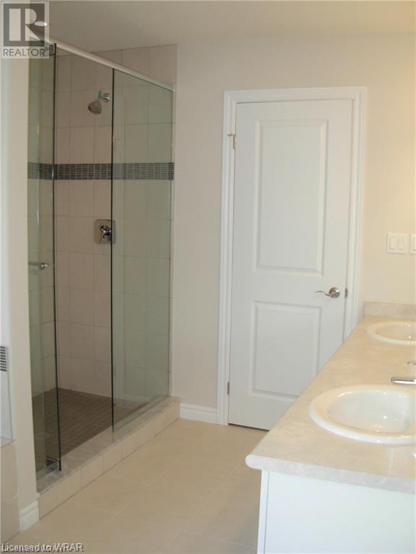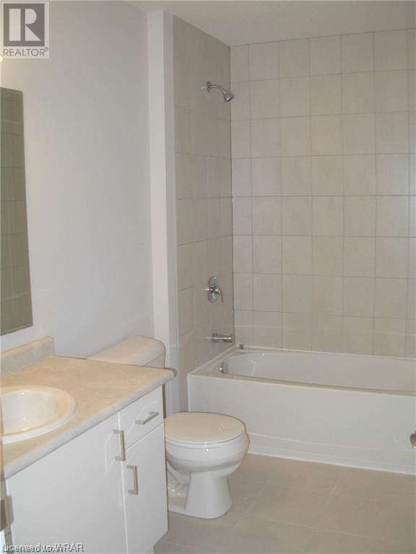4 Bedroom
4 Bathroom
2572
2 Level
Central Air Conditioning
Forced Air
$3,550 Monthly
EXCECUTIVE SINGLE DETACHED HOME FOR LEASE IN VISTA HILLS. Beautifully finished top to bottom 4-bedroom, 4-bathroom. Open Concept main floor with 9' ceilings, granite counter tops and stainless-steel appliances in the kitchen. UPPER FAMILY ROOM. Modern laminate flooring and ceramics throughout. CARPET FREE. Master Bedroom with luxury ensuite bathroom and a walk-in closet. FULLY FINIHSED BASEMENT with rec room and 3-piece bathroom. Central Air and garage door opener with remotes. DOUBLE CAR GARAGE AND DRIVEWAY. Partially fenced and a good size deck. Perfect location with Elementary school just across the street, tons of walking trails, shopping with close by Costco and the Boardwalk. Direct bus route to University of Waterloo and Laurier. Utilities paid by tenants including water heater rental. Good credit is required, and a full application must be submitted. Photos as per vacant house. (id:46441)
Property Details
|
MLS® Number
|
40571121 |
|
Property Type
|
Single Family |
|
Amenities Near By
|
Park, Public Transit, Schools |
|
Equipment Type
|
Water Heater |
|
Features
|
Conservation/green Belt, Sump Pump, Automatic Garage Door Opener |
|
Parking Space Total
|
4 |
|
Rental Equipment Type
|
Water Heater |
Building
|
Bathroom Total
|
4 |
|
Bedrooms Above Ground
|
4 |
|
Bedrooms Total
|
4 |
|
Appliances
|
Central Vacuum - Roughed In, Dishwasher, Dryer, Refrigerator, Stove, Water Softener, Microwave Built-in, Garage Door Opener |
|
Architectural Style
|
2 Level |
|
Basement Development
|
Finished |
|
Basement Type
|
Full (finished) |
|
Constructed Date
|
2017 |
|
Construction Style Attachment
|
Detached |
|
Cooling Type
|
Central Air Conditioning |
|
Exterior Finish
|
Brick, Stone, Vinyl Siding |
|
Foundation Type
|
Poured Concrete |
|
Half Bath Total
|
1 |
|
Heating Fuel
|
Natural Gas |
|
Heating Type
|
Forced Air |
|
Stories Total
|
2 |
|
Size Interior
|
2572 |
|
Type
|
House |
|
Utility Water
|
Municipal Water |
Parking
Land
|
Acreage
|
No |
|
Land Amenities
|
Park, Public Transit, Schools |
|
Sewer
|
Municipal Sewage System |
|
Size Depth
|
98 Ft |
|
Size Frontage
|
38 Ft |
|
Size Total Text
|
Under 1/2 Acre |
|
Zoning Description
|
R6-s |
Rooms
| Level |
Type |
Length |
Width |
Dimensions |
|
Second Level |
4pc Bathroom |
|
|
Measurements not available |
|
Second Level |
5pc Bathroom |
|
|
Measurements not available |
|
Second Level |
Bedroom |
|
|
11'8'' x 12'0'' |
|
Second Level |
Bedroom |
|
|
9'9'' x 11'6'' |
|
Second Level |
Bedroom |
|
|
12'5'' x 11'6'' |
|
Second Level |
Primary Bedroom |
|
|
16'0'' x 13'0'' |
|
Second Level |
Family Room |
|
|
14'6'' x 15'2'' |
|
Basement |
3pc Bathroom |
|
|
Measurements not available |
|
Basement |
Recreation Room |
|
|
27'9'' x 14'10'' |
|
Main Level |
2pc Bathroom |
|
|
Measurements not available |
|
Main Level |
Dining Room |
|
|
14'1'' x 13'6'' |
|
Main Level |
Great Room |
|
|
14'1'' x 14'6'' |
|
Main Level |
Kitchen |
|
|
13'6'' x 10'0'' |
https://www.realtor.ca/real-estate/26747866/319-sweet-gale-street-waterloo

