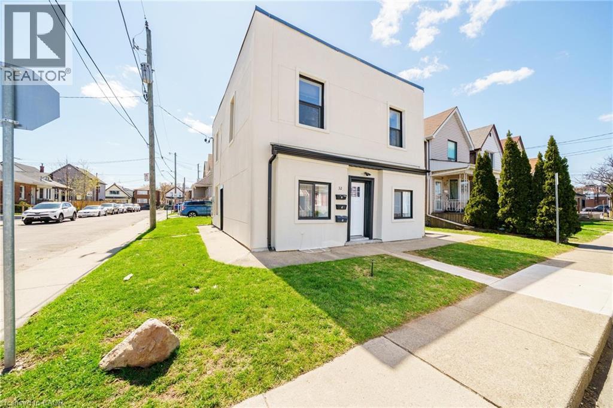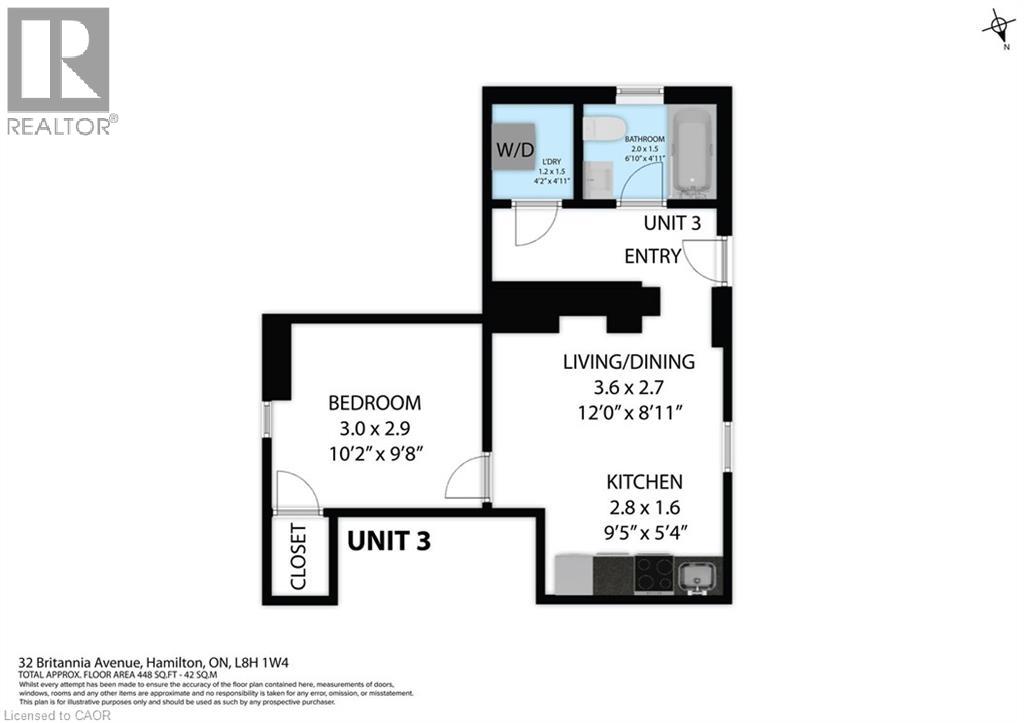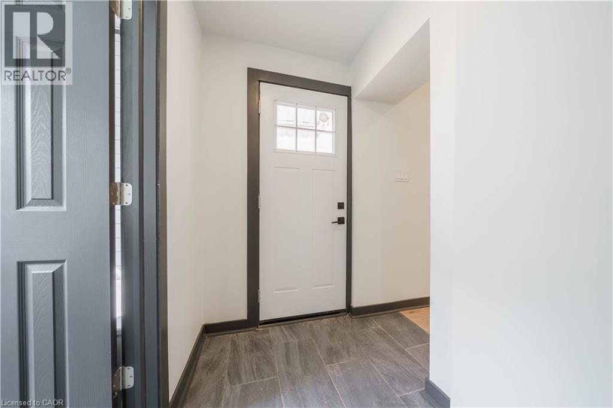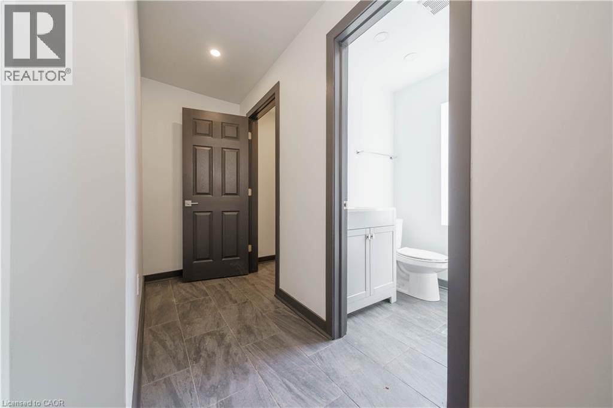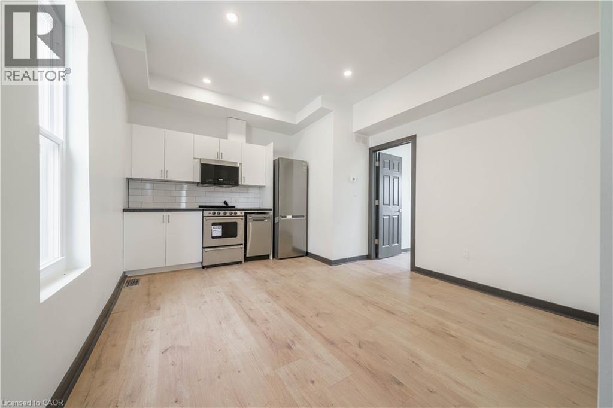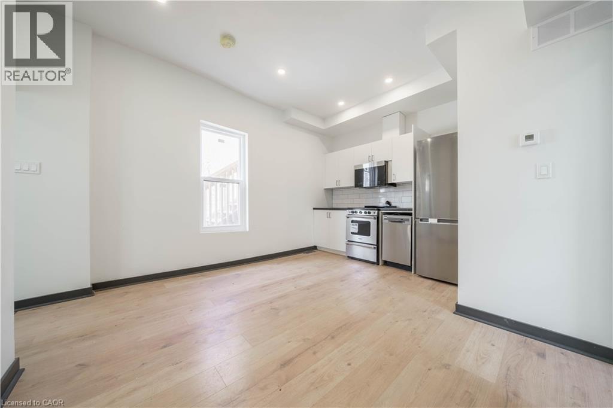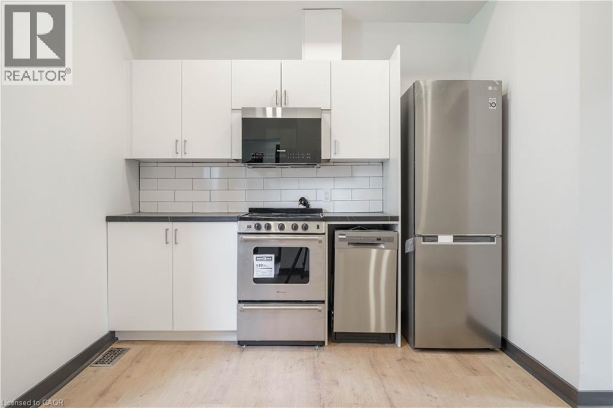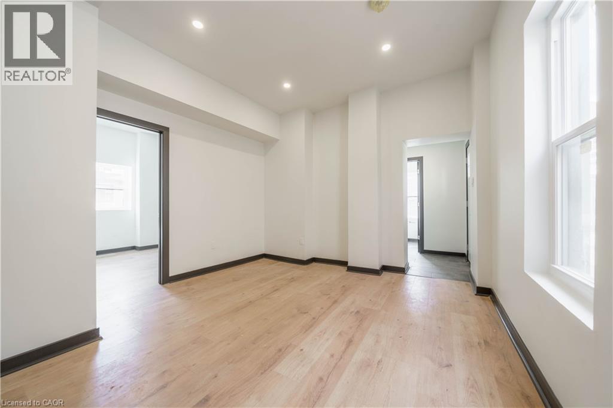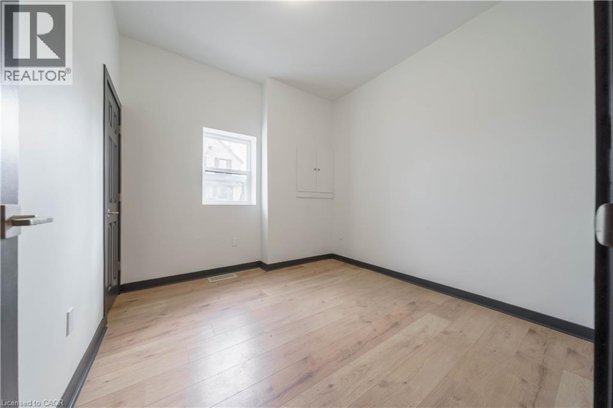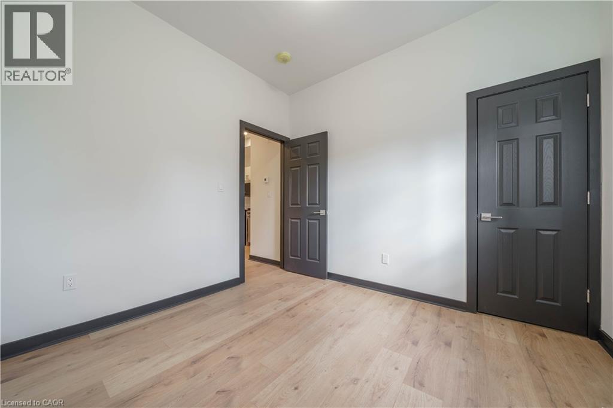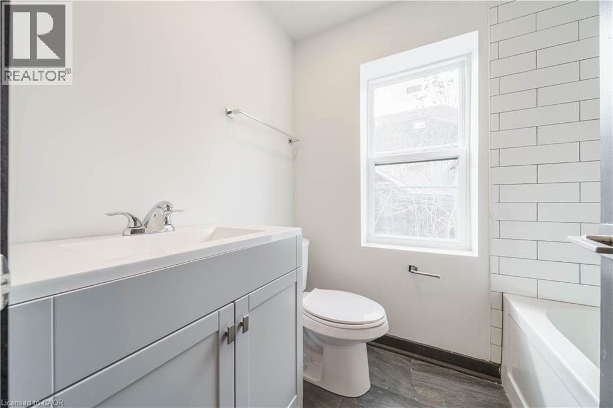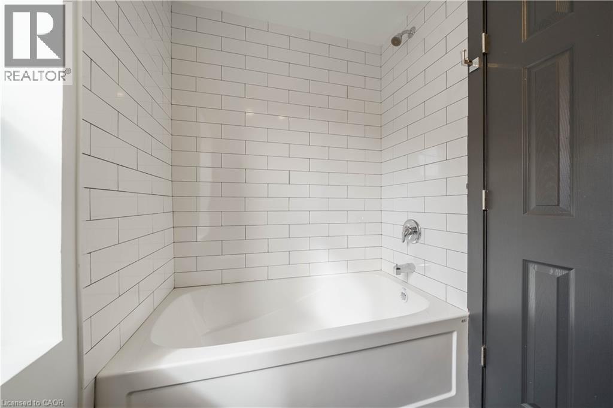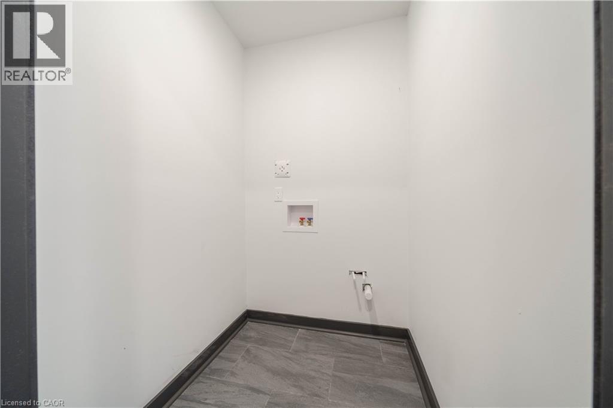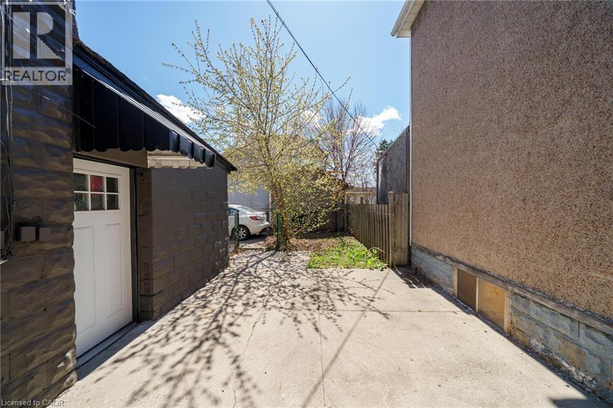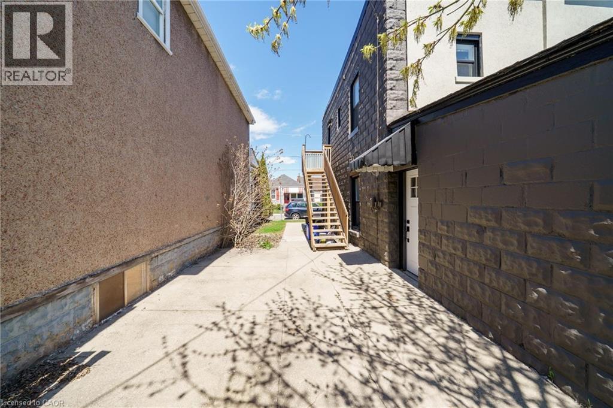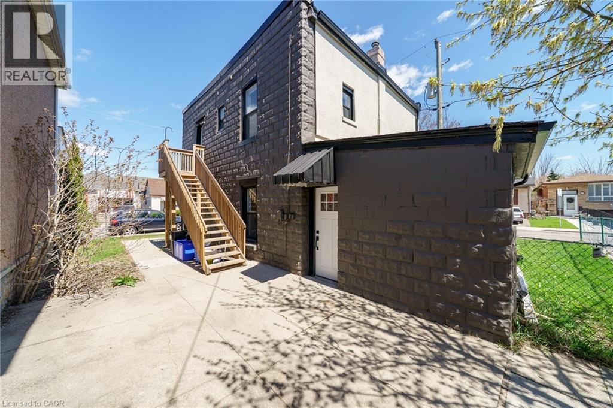32 Britannia Avenue Unit# 2 Hamilton, Ontario L8H 1W4
1 Bedroom
1 Bathroom
448 sqft
2 Level
Central Air Conditioning
Forced Air
$1,495 Monthly
Water
This main floor rear unit offers a bright 1-bedroom, 1-bathroom layout with high ceilings, in-unit laundry, a full 4-piece bathroom and access to a shared yard. Located just off Ottawa Street North, you are steps from shops, cafes and amenities and only minutes to public transit, highway access, parks and schools, with everything you need right at your doorstep. (id:46441)
Property Details
| MLS® Number | 40785029 |
| Property Type | Single Family |
| Amenities Near By | Park, Public Transit, Schools |
| Community Features | Quiet Area |
| Equipment Type | None |
| Rental Equipment Type | None |
Building
| Bathroom Total | 1 |
| Bedrooms Above Ground | 1 |
| Bedrooms Total | 1 |
| Appliances | Dishwasher, Dryer, Refrigerator, Stove, Washer, Microwave Built-in |
| Architectural Style | 2 Level |
| Basement Type | None |
| Construction Style Attachment | Detached |
| Cooling Type | Central Air Conditioning |
| Exterior Finish | Stucco |
| Foundation Type | Block |
| Heating Fuel | Natural Gas |
| Heating Type | Forced Air |
| Stories Total | 2 |
| Size Interior | 448 Sqft |
| Type | House |
| Utility Water | Municipal Water |
Parking
| None |
Land
| Access Type | Highway Nearby |
| Acreage | No |
| Land Amenities | Park, Public Transit, Schools |
| Sewer | Municipal Sewage System |
| Size Depth | 65 Ft |
| Size Frontage | 40 Ft |
| Size Irregular | 0.06 |
| Size Total | 0.06 Ac|under 1/2 Acre |
| Size Total Text | 0.06 Ac|under 1/2 Acre |
| Zoning Description | D |
Rooms
| Level | Type | Length | Width | Dimensions |
|---|---|---|---|---|
| Main Level | Bedroom | 10'2'' x 9'8'' | ||
| Main Level | Kitchen | 9'5'' x 5'4'' | ||
| Main Level | Living Room/dining Room | 12'0'' x 8'11'' | ||
| Main Level | Laundry Room | Measurements not available | ||
| Main Level | 4pc Bathroom | Measurements not available | ||
| Main Level | Foyer | Measurements not available |
https://www.realtor.ca/real-estate/29059595/32-britannia-avenue-unit-2-hamilton
Interested?
Contact us for more information

