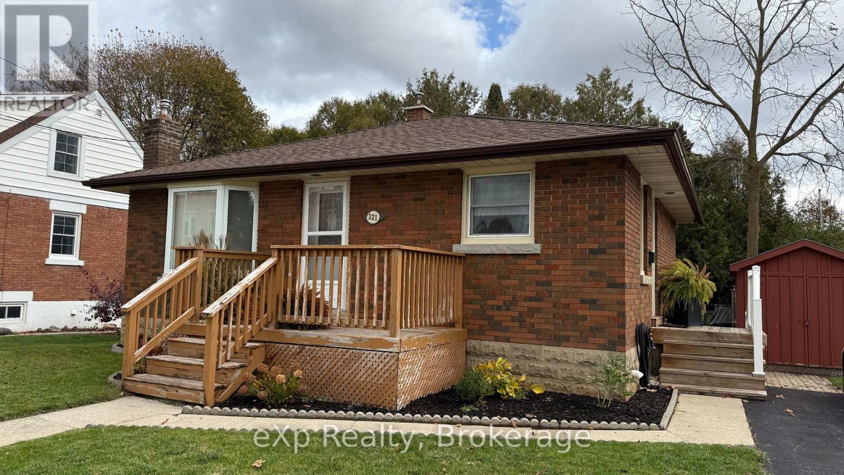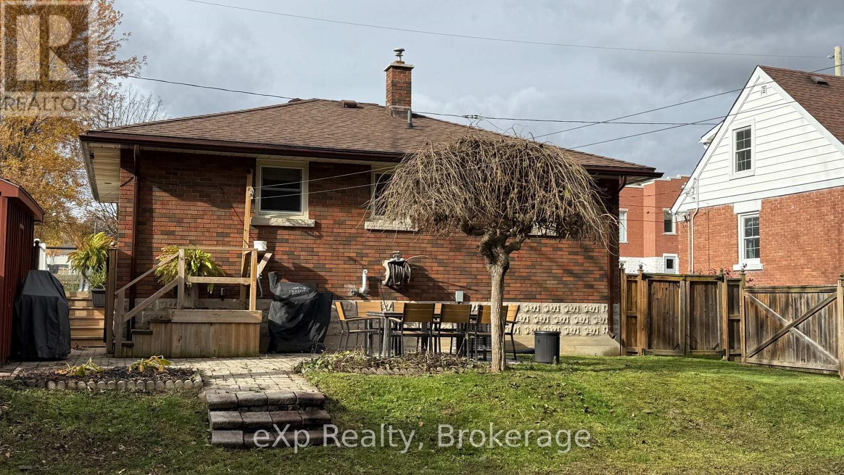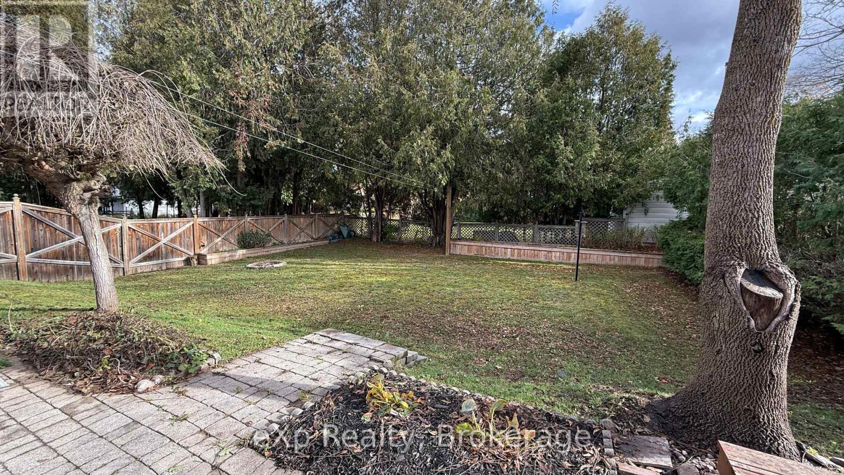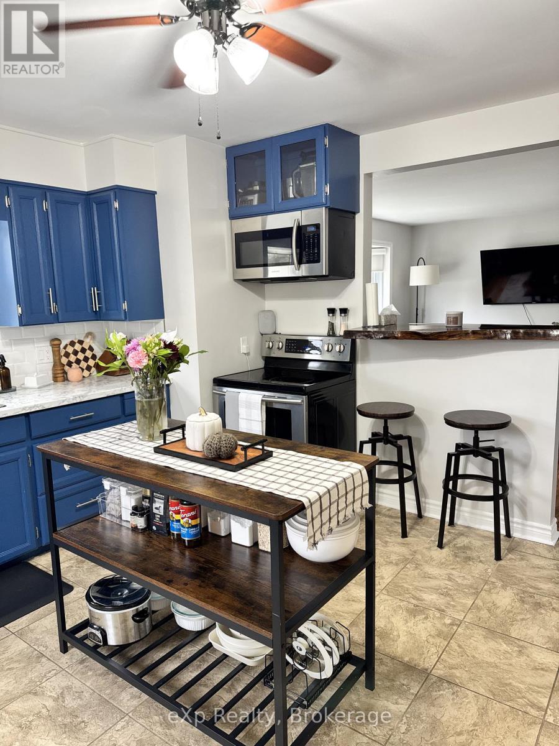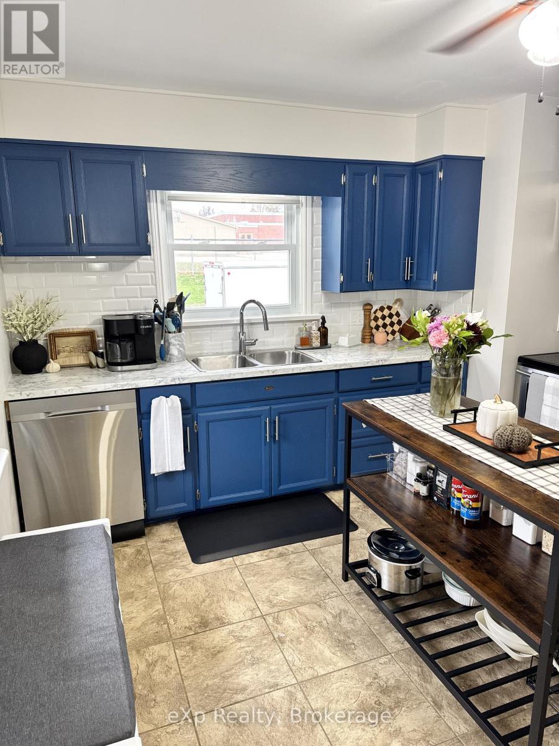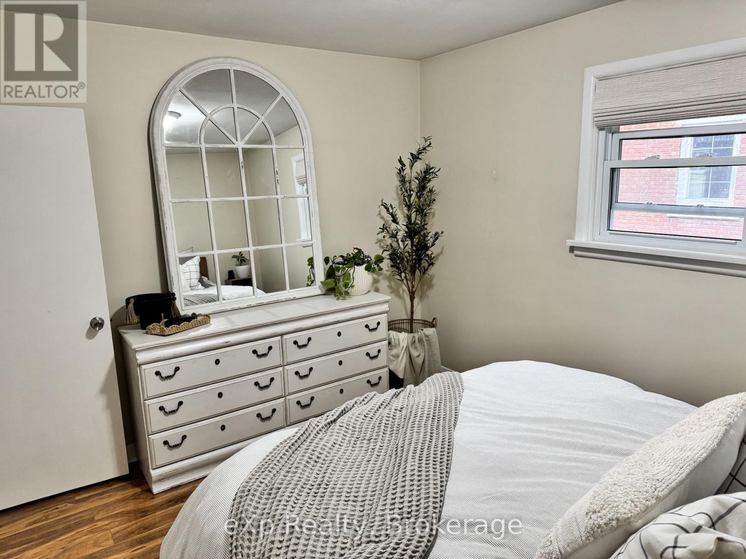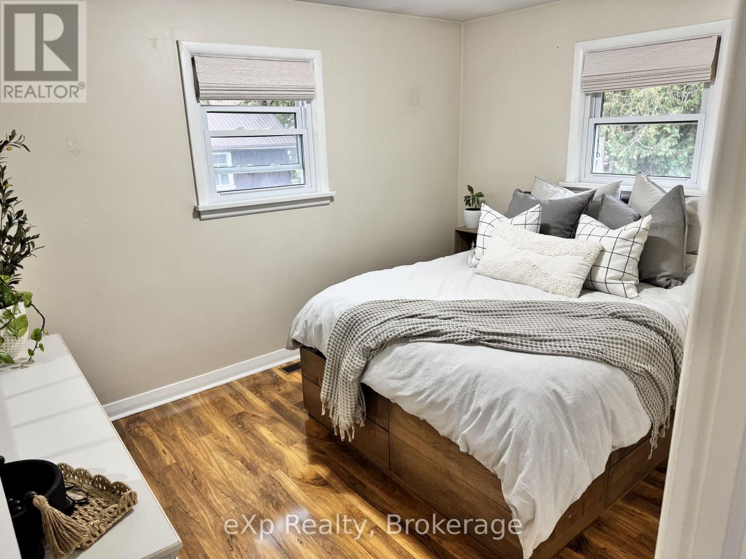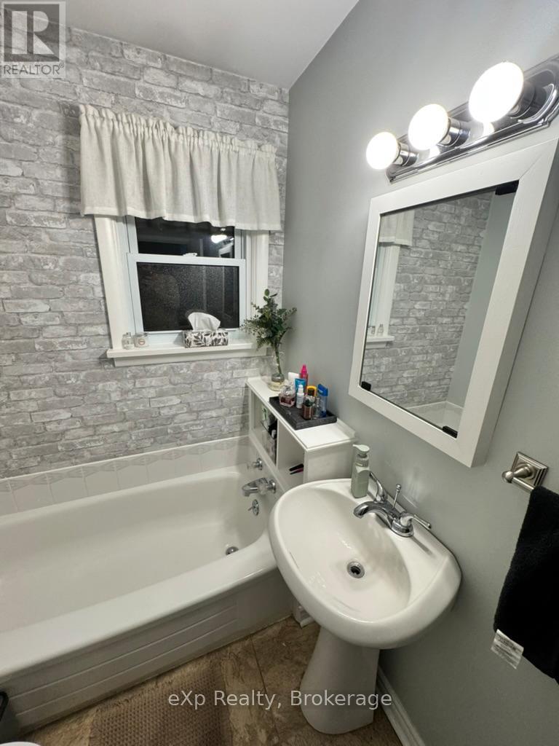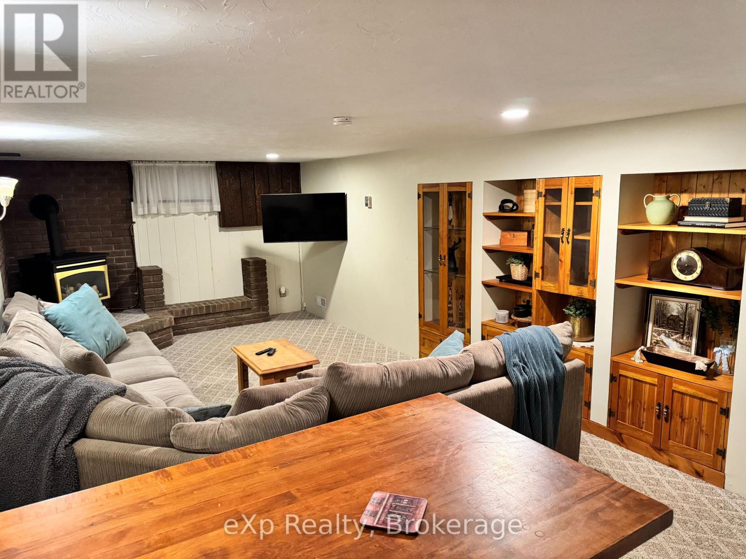2 Bedroom
2 Bathroom
700 - 1100 sqft
Bungalow
Fireplace
Central Air Conditioning
Forced Air
$479,900
Located in the Town of Hanover, this immaculate solid brick bungalow is ideally situated within walking distance to downtown, the recreation centre and most amenities. The home features a fully fenced yard, a rear patio, and a front porch - perfect for enjoying quiet mornings or evening relaxation. Inside, you'll find a bright living room, kitchen, two bedrooms, and a 3 pc bath, all tastefully maintained. The lower level offers a cozy recreation room with a gas fireplace, a spacious utility area with laundry, shower, and ample storage.Updates include roof shingles and windows (2012), furnace (2020), central air (2018), keeping utility costs reasonable and the home move-in ready.This charming bungalow combines comfort and location - ready for you to call home! (id:46441)
Property Details
|
MLS® Number
|
X12496718 |
|
Property Type
|
Single Family |
|
Community Name
|
Hanover |
|
Amenities Near By
|
Golf Nearby, Schools, Place Of Worship |
|
Community Features
|
Community Centre |
|
Equipment Type
|
Water Heater |
|
Features
|
Wooded Area |
|
Parking Space Total
|
2 |
|
Rental Equipment Type
|
Water Heater |
|
Structure
|
Patio(s), Porch, Shed |
Building
|
Bathroom Total
|
2 |
|
Bedrooms Above Ground
|
2 |
|
Bedrooms Total
|
2 |
|
Age
|
51 To 99 Years |
|
Amenities
|
Fireplace(s) |
|
Appliances
|
Water Heater, Water Meter, Dishwasher, Dryer, Stove, Washer, Window Coverings, Refrigerator |
|
Architectural Style
|
Bungalow |
|
Basement Development
|
Finished |
|
Basement Type
|
N/a (finished) |
|
Construction Style Attachment
|
Detached |
|
Cooling Type
|
Central Air Conditioning |
|
Exterior Finish
|
Brick |
|
Fire Protection
|
Smoke Detectors |
|
Fireplace Present
|
Yes |
|
Fireplace Total
|
1 |
|
Foundation Type
|
Block |
|
Half Bath Total
|
1 |
|
Heating Fuel
|
Natural Gas |
|
Heating Type
|
Forced Air |
|
Stories Total
|
1 |
|
Size Interior
|
700 - 1100 Sqft |
|
Type
|
House |
|
Utility Water
|
Municipal Water |
Parking
Land
|
Acreage
|
No |
|
Fence Type
|
Fully Fenced |
|
Land Amenities
|
Golf Nearby, Schools, Place Of Worship |
|
Sewer
|
Sanitary Sewer |
|
Size Depth
|
102 Ft ,9 In |
|
Size Frontage
|
60 Ft ,2 In |
|
Size Irregular
|
60.2 X 102.8 Ft |
|
Size Total Text
|
60.2 X 102.8 Ft |
|
Surface Water
|
River/stream |
|
Zoning Description
|
R1 |
Rooms
| Level |
Type |
Length |
Width |
Dimensions |
|
Lower Level |
Recreational, Games Room |
3.3 m |
7 m |
3.3 m x 7 m |
|
Lower Level |
Utility Room |
5.8 m |
3.2 m |
5.8 m x 3.2 m |
|
Lower Level |
Other |
1.3 m |
4 m |
1.3 m x 4 m |
|
Lower Level |
Foyer |
2.5 m |
3.2 m |
2.5 m x 3.2 m |
|
Main Level |
Kitchen |
3.5 m |
3.6 m |
3.5 m x 3.6 m |
|
Main Level |
Living Room |
4.8 m |
3.5 m |
4.8 m x 3.5 m |
|
Main Level |
Bedroom |
3 m |
3.7 m |
3 m x 3.7 m |
|
Main Level |
Bathroom |
1.7 m |
2.6 m |
1.7 m x 2.6 m |
|
Main Level |
Bedroom 2 |
2.7 m |
2.6 m |
2.7 m x 2.6 m |
Utilities
|
Cable
|
Installed |
|
Electricity
|
Installed |
|
Sewer
|
Installed |
https://www.realtor.ca/real-estate/29053997/321-10th-avenue-hanover-hanover

