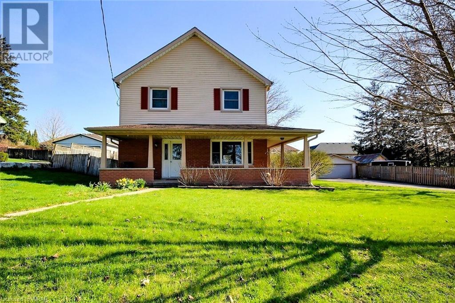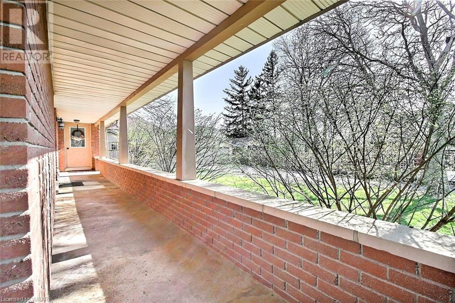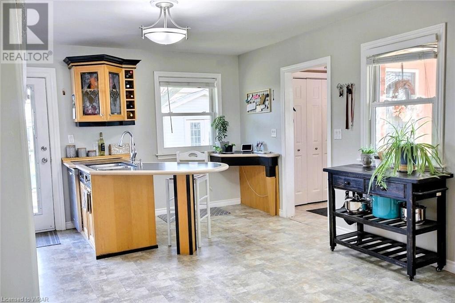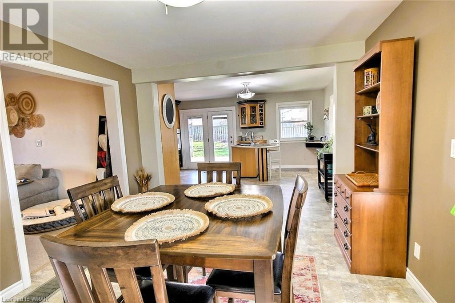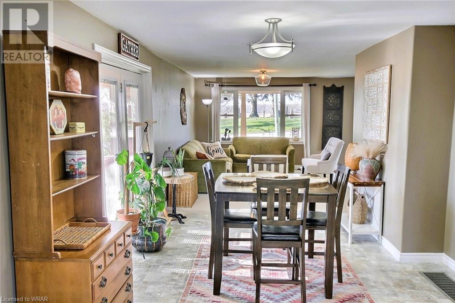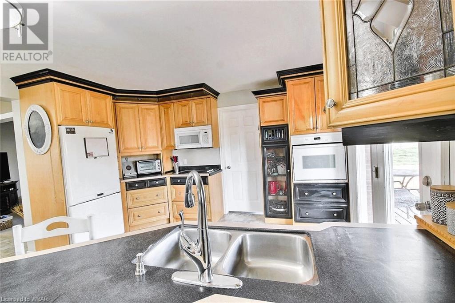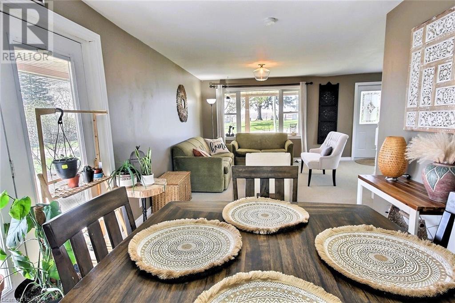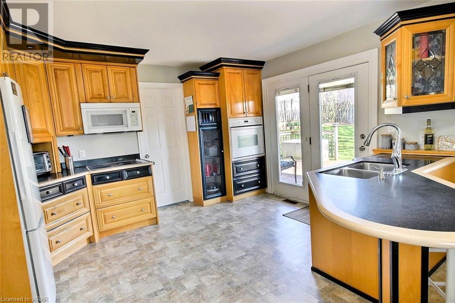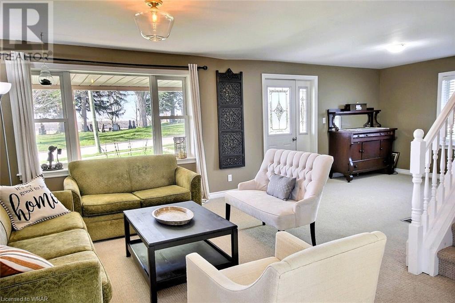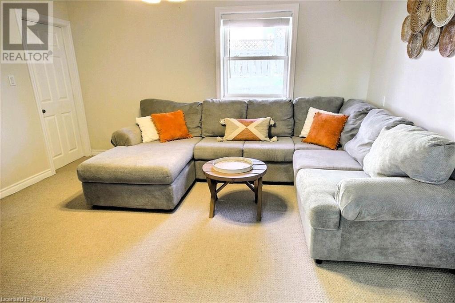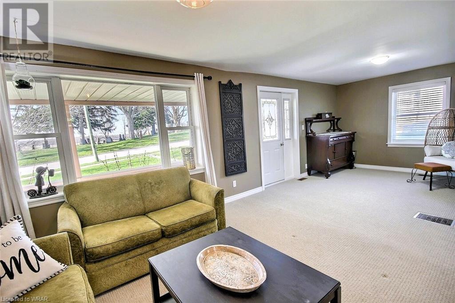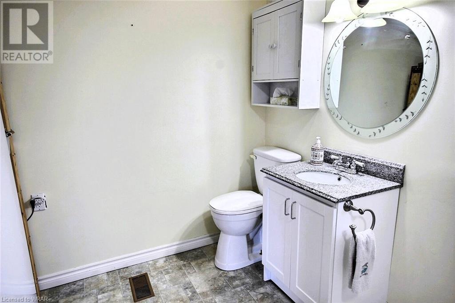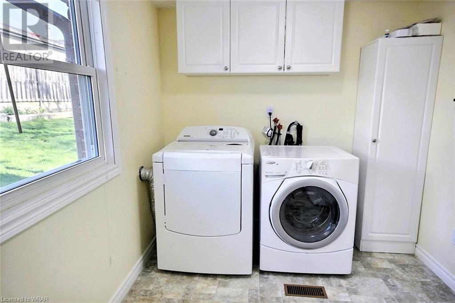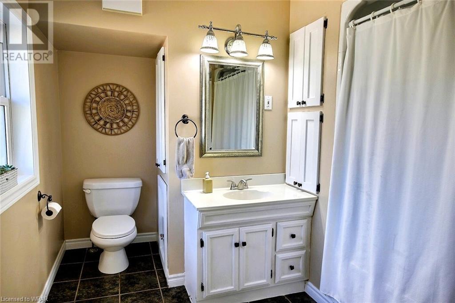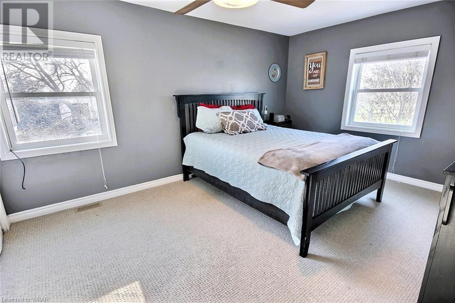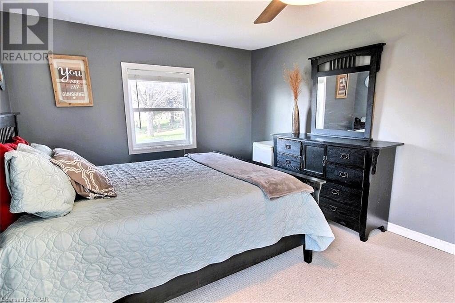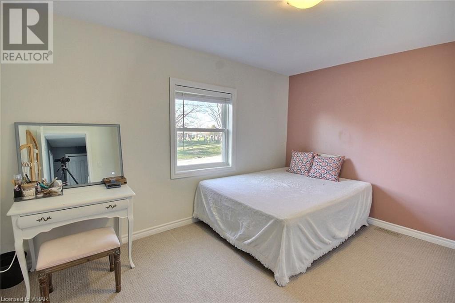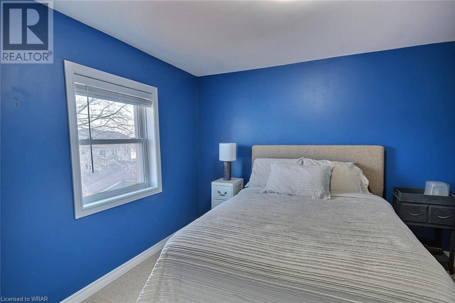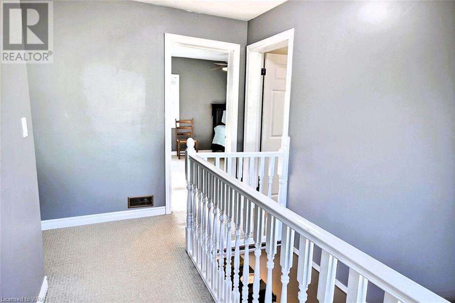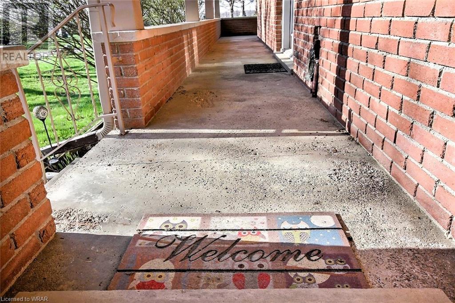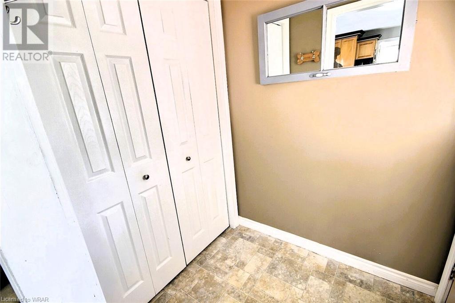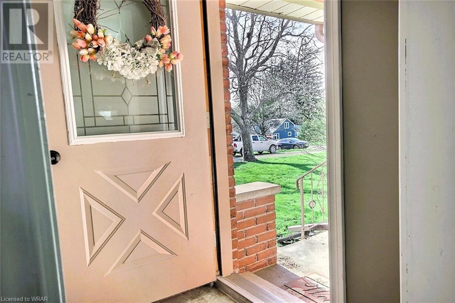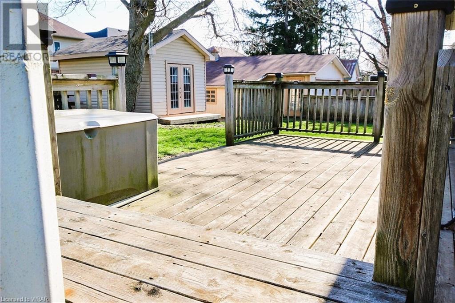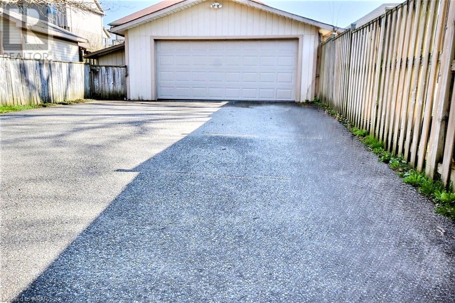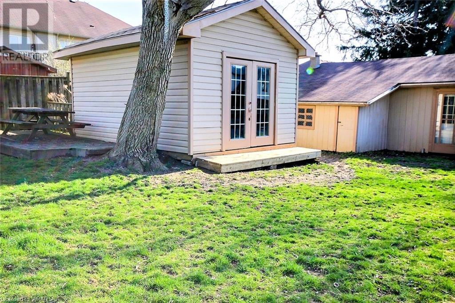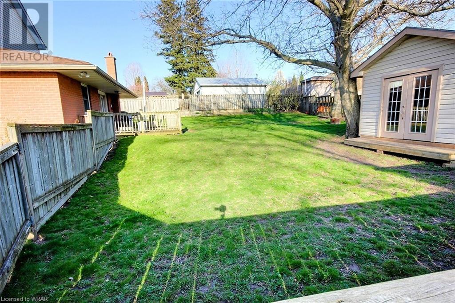3 Bedroom
2 Bathroom
1978
2 Level
Central Air Conditioning
Forced Air
Landscaped
$619,900
As You Step Inside You Will Feel The Warmth In This Comfortable Home On One Of The Best Lots In The Neighbourhood. Enjoy The Nicely Upgraded Kitchen, Neutral Tone Countertops, Double Sink, Breakfast Nook, Raised Built-in Oven, Built-in Micro-Wave, Patio Doors Allowing The Sunshine In. Making Cooking Fun Again. The Perfect Open-Concept Dining Area (with it's own patio doors), Living Room, Main-Floor Family Room And Extra Space. Perfect For An Office Or A Piano. Three Generous Bedrooms Upstairs With 4 Piece Bathroom. The Master Bedroom Is Huge. It Will Fit All Your Bedroom Furniture. Off The Living Room, You Can Walk Out Onto The Wrap Around Porch. Off The Kitchen There are Another Set of Sliders, You Have Your Own Extensive Deck, Generous Storage, Completely Fenced yard for Family fun. For The Hobbyist, Backyard Mechanic, There Is A Large Two-Car Garage With Hydro. Or Feel Free To Park Your Vehicle Inside With Windows To Scrape In The Winter. Tones Of Parking For All Your Toys Or Family And Friends To Pop By. This Home's Location Is Perfect. A Short Walk/DriveTo The Library, Store, Nearby Parks, River Trails, And WalkingTrails Offer Endless Opportunities For Outdoor Adventures. 8 Minutes To The 401. Easy Commuting. Packed Full Of Friendliness, Kindness And Charm. Perfect Home For Good Family Fun Times. Enjoy. (id:46441)
Property Details
|
MLS® Number
|
40575124 |
|
Property Type
|
Single Family |
|
Amenities Near By
|
Airport, Park, Place Of Worship, Playground, Shopping |
|
Community Features
|
Quiet Area |
|
Features
|
Automatic Garage Door Opener |
|
Parking Space Total
|
10 |
|
Structure
|
Shed |
Building
|
Bathroom Total
|
2 |
|
Bedrooms Above Ground
|
3 |
|
Bedrooms Total
|
3 |
|
Appliances
|
Dishwasher, Dryer, Oven - Built-in, Refrigerator, Stove, Washer, Microwave Built-in, Window Coverings, Garage Door Opener |
|
Architectural Style
|
2 Level |
|
Basement Development
|
Unfinished |
|
Basement Type
|
Full (unfinished) |
|
Construction Style Attachment
|
Detached |
|
Cooling Type
|
Central Air Conditioning |
|
Exterior Finish
|
Brick, Vinyl Siding |
|
Fixture
|
Ceiling Fans |
|
Foundation Type
|
Poured Concrete |
|
Half Bath Total
|
1 |
|
Heating Fuel
|
Natural Gas |
|
Heating Type
|
Forced Air |
|
Stories Total
|
2 |
|
Size Interior
|
1978 |
|
Type
|
House |
|
Utility Water
|
Municipal Water |
Parking
Land
|
Acreage
|
No |
|
Land Amenities
|
Airport, Park, Place Of Worship, Playground, Shopping |
|
Landscape Features
|
Landscaped |
|
Sewer
|
Municipal Sewage System |
|
Size Depth
|
132 Ft |
|
Size Frontage
|
111 Ft |
|
Size Total Text
|
Under 1/2 Acre |
|
Zoning Description
|
Res R-1 |
Rooms
| Level |
Type |
Length |
Width |
Dimensions |
|
Second Level |
4pc Bathroom |
|
|
Measurements not available |
|
Second Level |
Bedroom |
|
|
11'2'' x 10'5'' |
|
Second Level |
Bedroom |
|
|
13'2'' x 8'5'' |
|
Second Level |
Primary Bedroom |
|
|
14'8'' x 11'3'' |
|
Main Level |
2pc Bathroom |
|
|
Measurements not available |
|
Main Level |
Laundry Room |
|
|
13'4'' x 7'6'' |
|
Main Level |
Family Room |
|
|
14'0'' x 13'0'' |
|
Main Level |
Living Room |
|
|
25'0'' x 10'6'' |
|
Main Level |
Dining Room |
|
|
14'11'' x 10'0'' |
|
Main Level |
Kitchen |
|
|
17'7'' x 14'3'' |
https://www.realtor.ca/real-estate/26793456/324082-mount-elgin-road-mount-elgin

