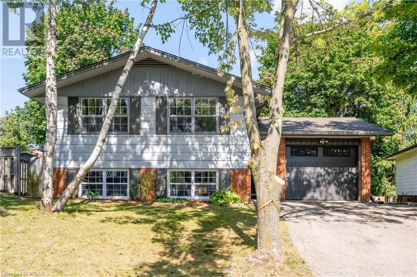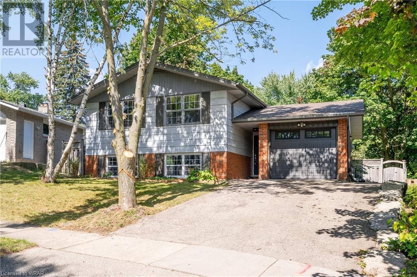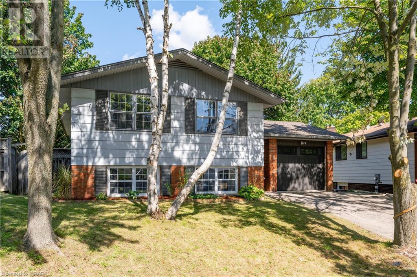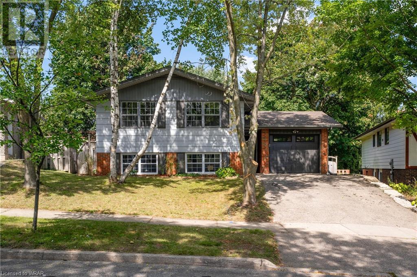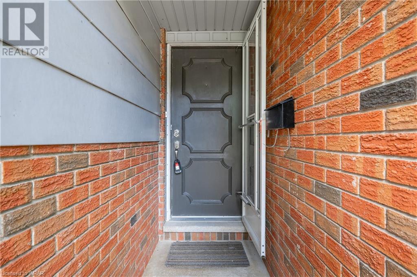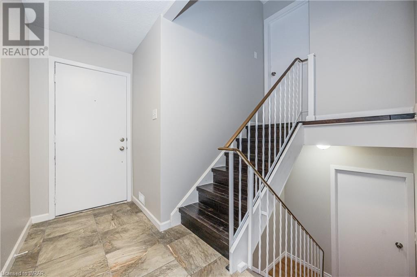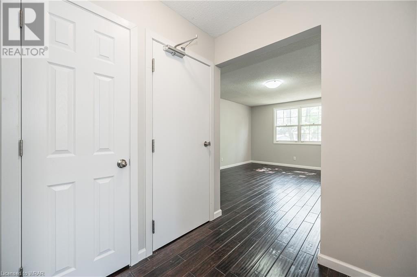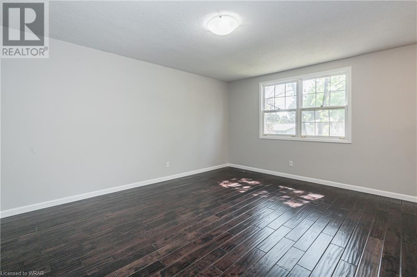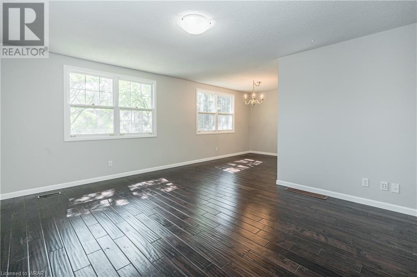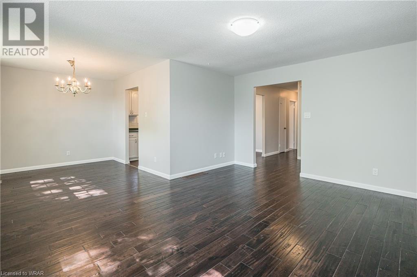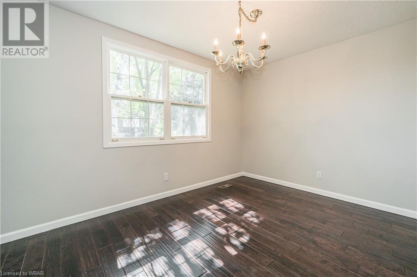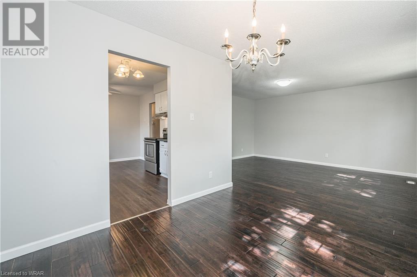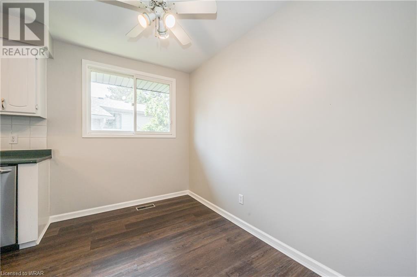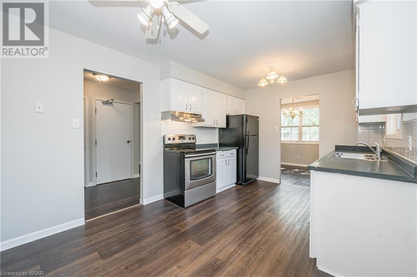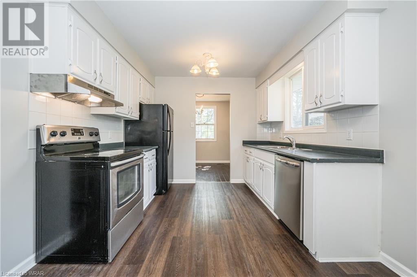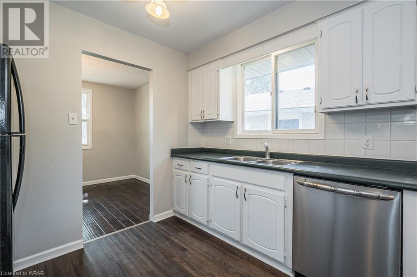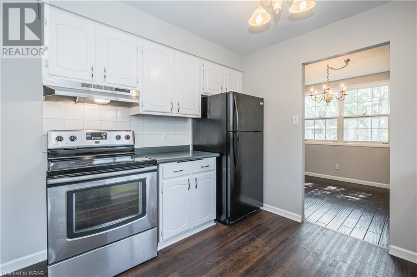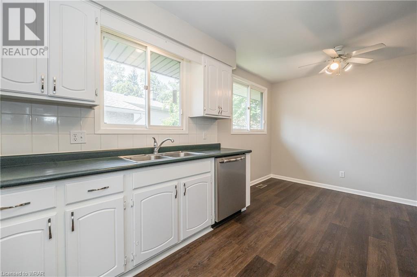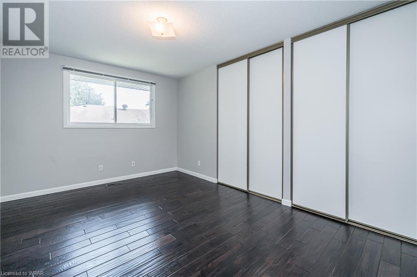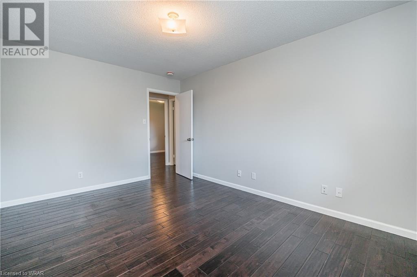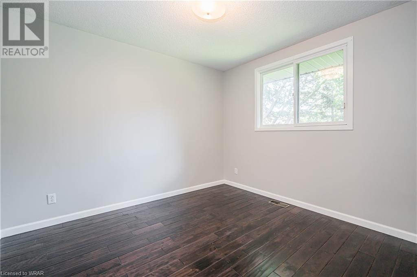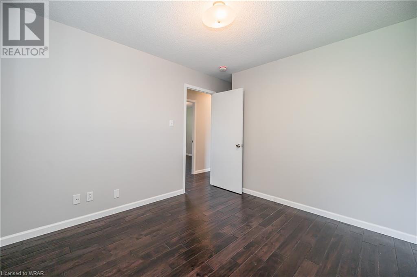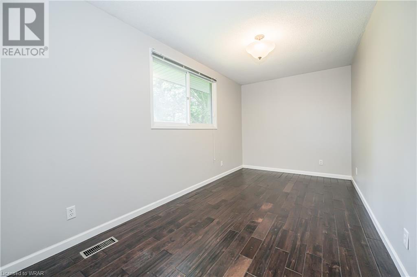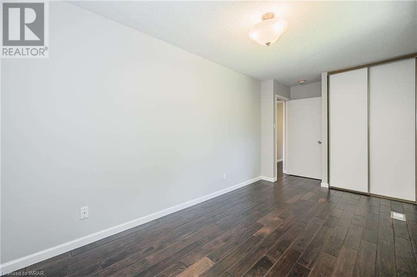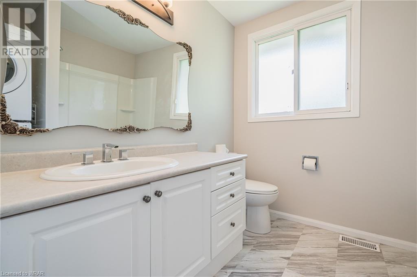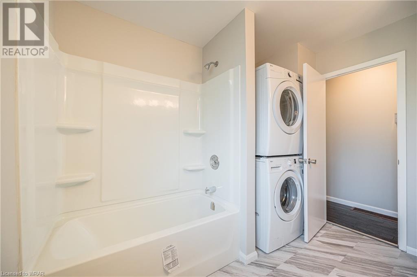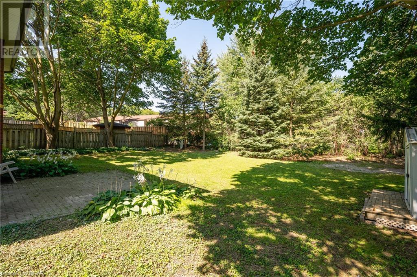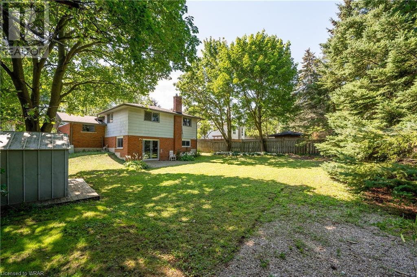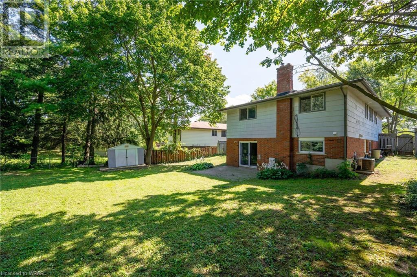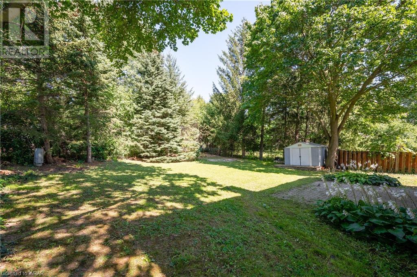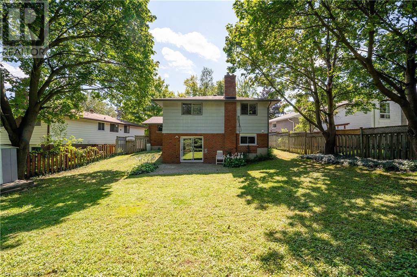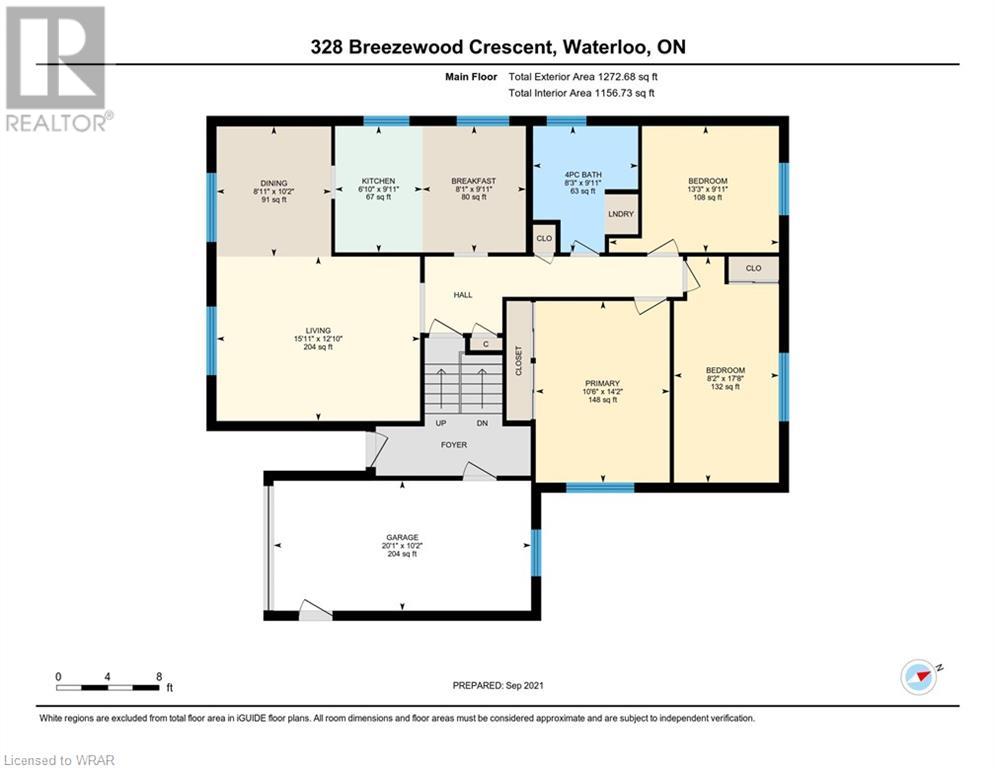3 Bedroom
1 Bathroom
1156
Raised Bungalow
Central Air Conditioning
Forced Air
$2,500 Monthly
WELCOME HOME to the upper level of 328 Breezewood Crescent in Waterloo, now available for lease! This meticulously maintained property offers convenience and charm in a highly desirable location. Situated on a tranquil street with mature surroundings, it's just a short stroll away from Uptown, shopping, dining, and both universities. Inside, discover a beautifully appointed kitchen with modern amenities including a dishwasher and ample storage space. Throughout the space, enjoy the elegance of engineered hardwood floors. Three generously sized bedrooms filled with natural light and a family bathroom with convenient ensuite laundry complete this inviting living space. Plus, both units in the home have been professionally soundproofed for enhanced comfort. You'll also have access to the shed. Don't wait, book your showing today and make this wonderful place your new home! (id:46441)
Property Details
|
MLS® Number
|
40567869 |
|
Property Type
|
Single Family |
|
Amenities Near By
|
Golf Nearby, Hospital, Park, Public Transit, Schools, Shopping |
|
Community Features
|
Quiet Area, School Bus |
|
Parking Space Total
|
1 |
|
Structure
|
Shed |
Building
|
Bathroom Total
|
1 |
|
Bedrooms Above Ground
|
3 |
|
Bedrooms Total
|
3 |
|
Appliances
|
Dryer, Refrigerator, Stove, Washer, Hood Fan, Window Coverings |
|
Architectural Style
|
Raised Bungalow |
|
Basement Type
|
None |
|
Constructed Date
|
1976 |
|
Construction Style Attachment
|
Detached |
|
Cooling Type
|
Central Air Conditioning |
|
Exterior Finish
|
Aluminum Siding, Brick |
|
Foundation Type
|
Poured Concrete |
|
Heating Type
|
Forced Air |
|
Stories Total
|
1 |
|
Size Interior
|
1156 |
|
Type
|
House |
|
Utility Water
|
Municipal Water |
Parking
Land
|
Access Type
|
Highway Access |
|
Acreage
|
No |
|
Land Amenities
|
Golf Nearby, Hospital, Park, Public Transit, Schools, Shopping |
|
Sewer
|
Municipal Sewage System |
|
Size Depth
|
155 Ft |
|
Size Frontage
|
45 Ft |
|
Size Total Text
|
Under 1/2 Acre |
|
Zoning Description
|
R1 |
Rooms
| Level |
Type |
Length |
Width |
Dimensions |
|
Main Level |
Breakfast |
|
|
9'11'' x 8'1'' |
|
Main Level |
4pc Bathroom |
|
|
Measurements not available |
|
Main Level |
Bedroom |
|
|
9'11'' x 13'3'' |
|
Main Level |
Bedroom |
|
|
17'8'' x 8'2'' |
|
Main Level |
Primary Bedroom |
|
|
14'2'' x 10'6'' |
|
Main Level |
Kitchen |
|
|
9'11'' x 6'10'' |
|
Main Level |
Dining Room |
|
|
10'2'' x 8'11'' |
|
Main Level |
Living Room |
|
|
12'10'' x 15'11'' |
Utilities
|
Cable
|
Available |
|
Natural Gas
|
Available |
|
Telephone
|
Available |
https://www.realtor.ca/real-estate/26718801/328-breezewood-crescent-unit-upper-waterloo

