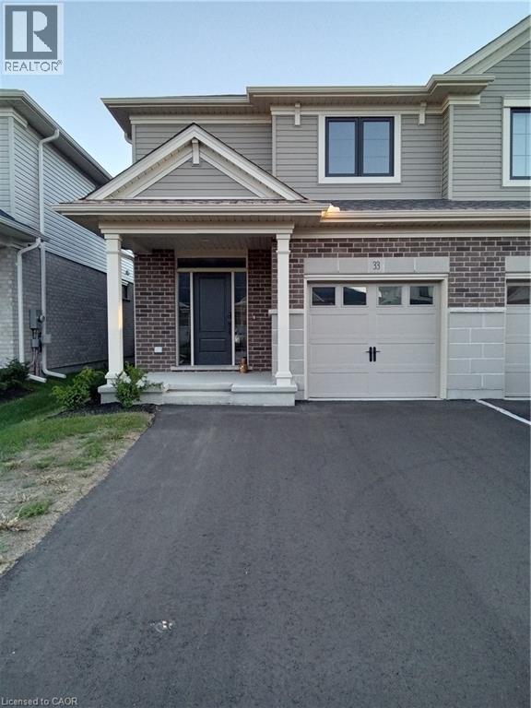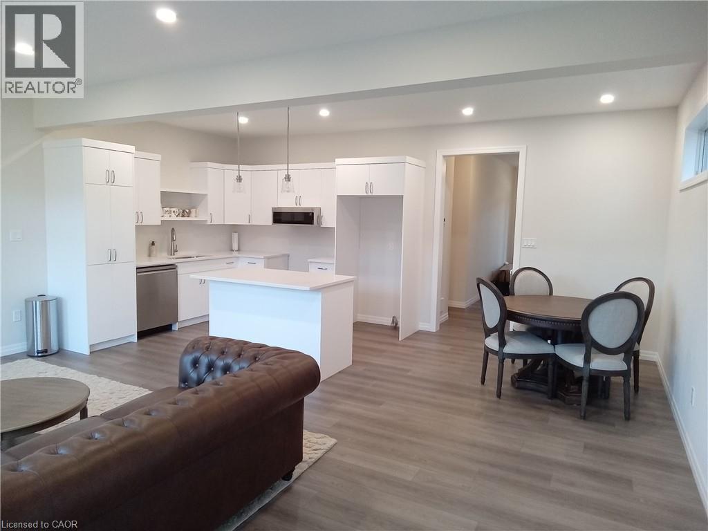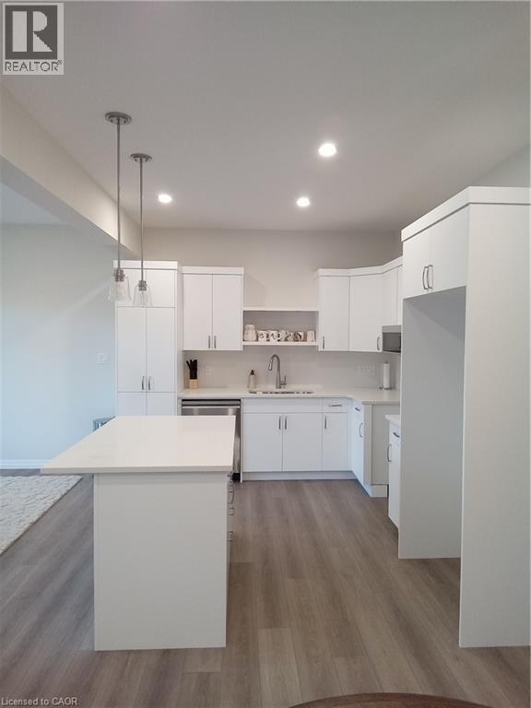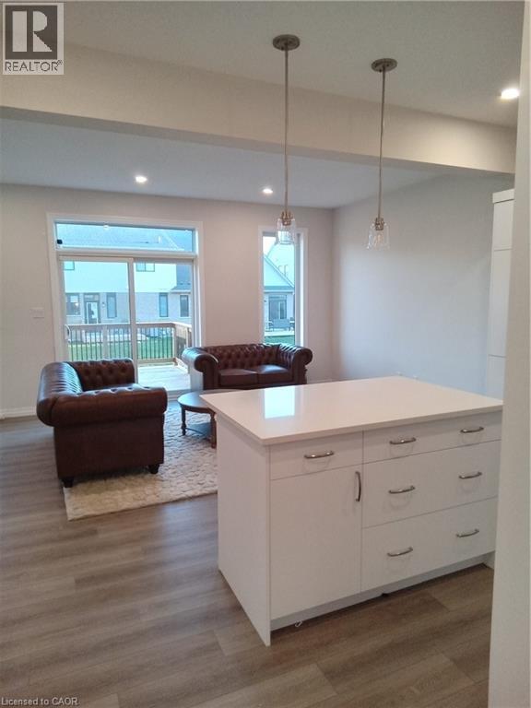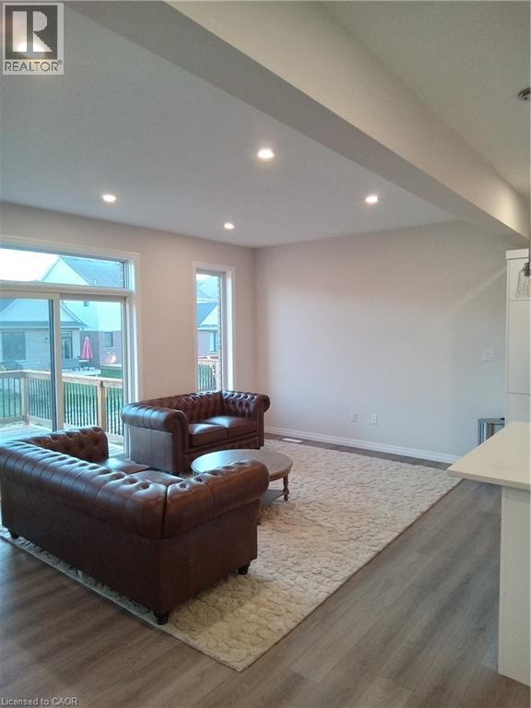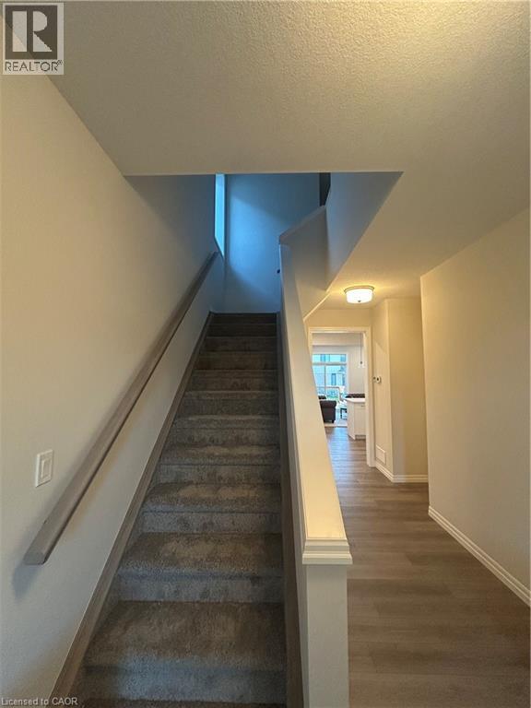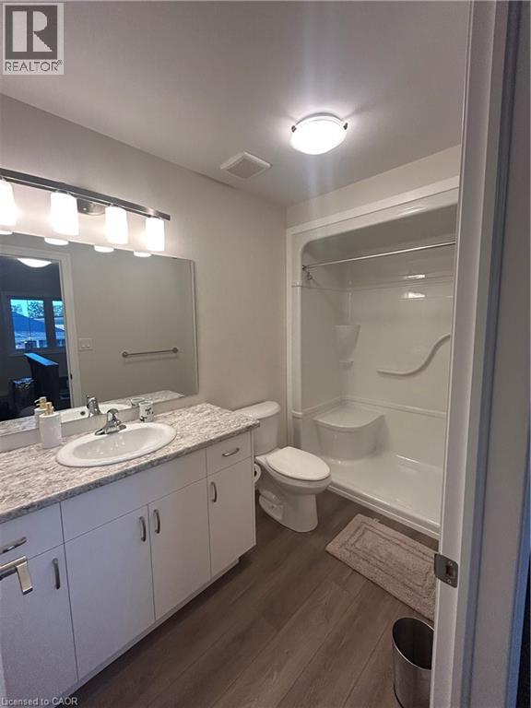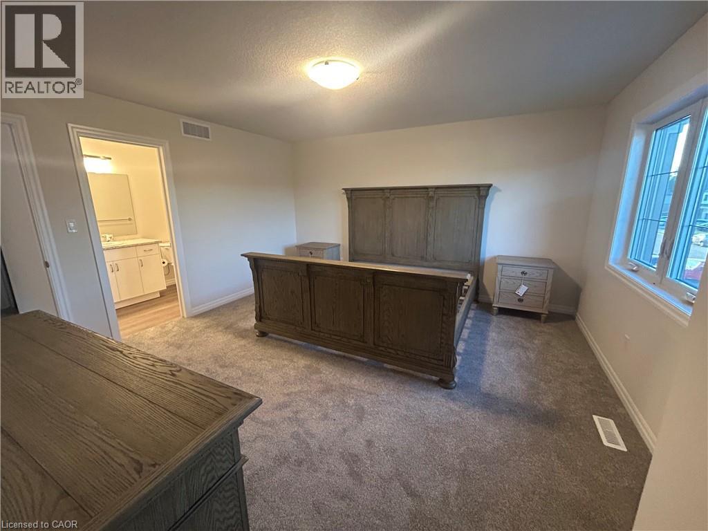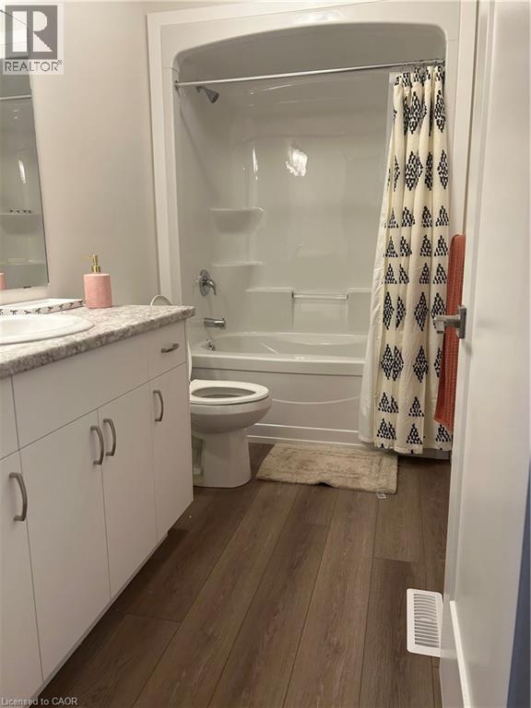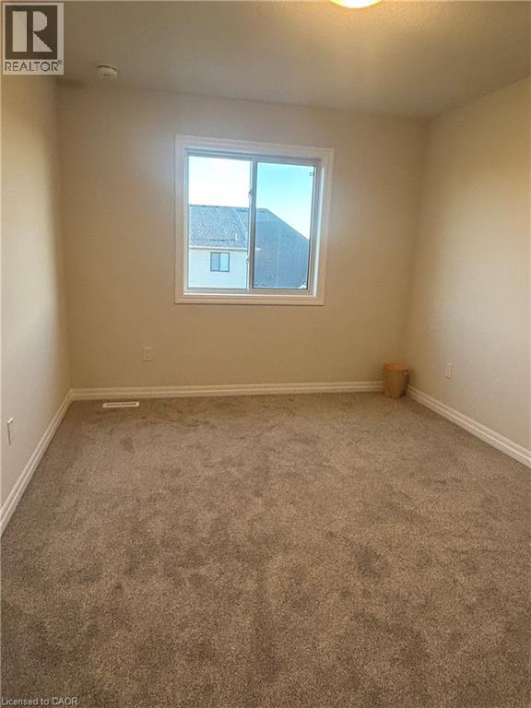3 Bedroom
3 Bathroom
1800 sqft
2 Level
Central Air Conditioning
Forced Air
$2,150 Monthly
Welcome to this stunning, nearly new 3-bedroom, 2.5-bath end-unit townhome offering modern comfort and style throughout. The bright, open-concept main floor features a spacious living and dining area, perfect for entertaining or relaxing with family. The sleek kitchen boasts contemporary finishes, ample counter space, and direct access to a large private deck—ideal for outdoor dining or morning coffee. Upstairs, you’ll find three generous bedrooms including a serene primary suite with a walk-in closet and ensuite bath. The home is filled with natural light, high-quality finishes, and thoughtful design details. Enjoy the benefits of a vibrant, family-friendly community close to parks, schools, shopping, and transit. Move-in ready and beautifully maintained—this one truly has it all! *Utilities Extra (id:46441)
Property Details
|
MLS® Number
|
40778324 |
|
Property Type
|
Single Family |
|
Amenities Near By
|
Airport, Park, Playground, Schools |
|
Features
|
No Pet Home |
|
Parking Space Total
|
2 |
Building
|
Bathroom Total
|
3 |
|
Bedrooms Above Ground
|
3 |
|
Bedrooms Total
|
3 |
|
Architectural Style
|
2 Level |
|
Basement Development
|
Finished |
|
Basement Type
|
Full (finished) |
|
Construction Style Attachment
|
Attached |
|
Cooling Type
|
Central Air Conditioning |
|
Exterior Finish
|
Brick, Vinyl Siding |
|
Half Bath Total
|
1 |
|
Heating Type
|
Forced Air |
|
Stories Total
|
2 |
|
Size Interior
|
1800 Sqft |
|
Type
|
Row / Townhouse |
|
Utility Water
|
Municipal Water |
Parking
Land
|
Acreage
|
No |
|
Land Amenities
|
Airport, Park, Playground, Schools |
|
Sewer
|
Municipal Sewage System |
|
Size Frontage
|
26 Ft |
|
Size Total Text
|
Unknown |
|
Zoning Description
|
R3 |
Rooms
| Level |
Type |
Length |
Width |
Dimensions |
|
Second Level |
Bedroom |
|
|
9'1'' x 12'1'' |
|
Second Level |
Laundry Room |
|
|
Measurements not available |
|
Second Level |
Bedroom |
|
|
10'0'' x 12'1'' |
|
Second Level |
4pc Bathroom |
|
|
Measurements not available |
|
Second Level |
Primary Bedroom |
|
|
14'3'' x 15'8'' |
|
Second Level |
Full Bathroom |
|
|
Measurements not available |
|
Main Level |
Living Room |
|
|
21'1'' x 12'5'' |
|
Main Level |
Eat In Kitchen |
|
|
Measurements not available |
|
Main Level |
2pc Bathroom |
|
|
Measurements not available |
|
Main Level |
Foyer |
|
|
Measurements not available |
https://www.realtor.ca/real-estate/28984401/33-canary-st-street-tillsonburg

