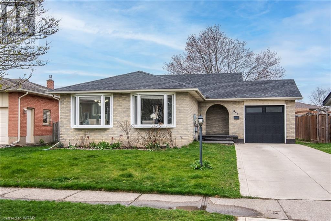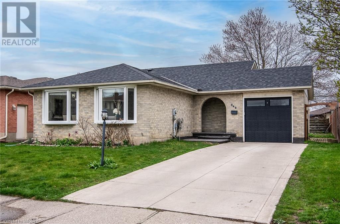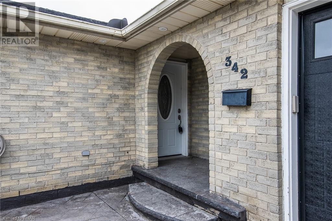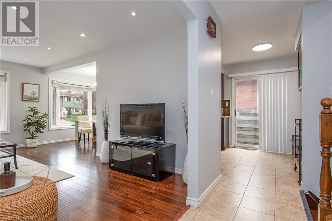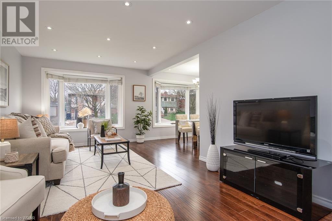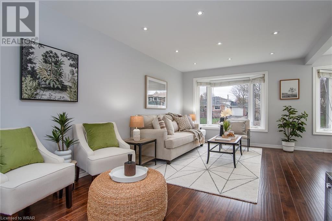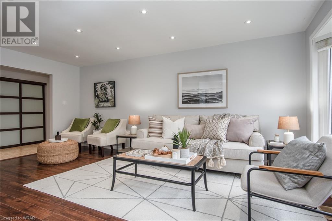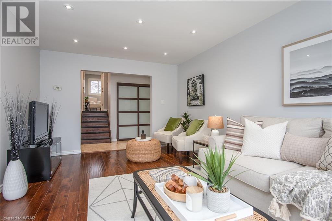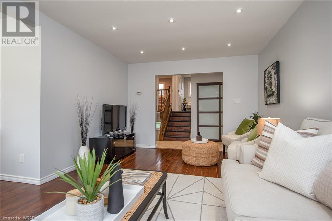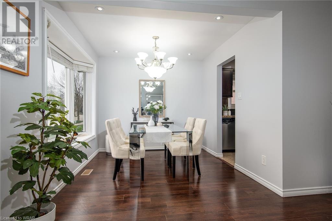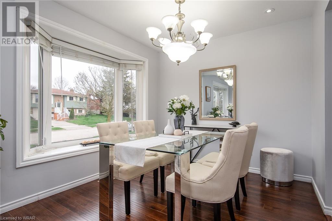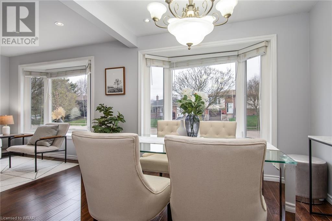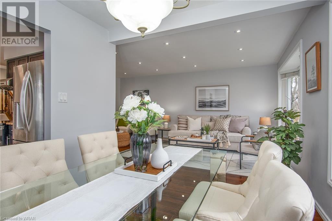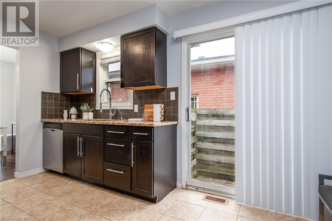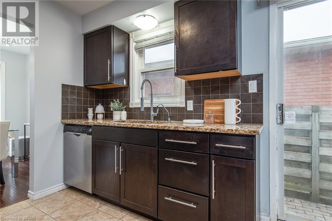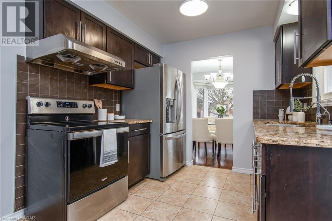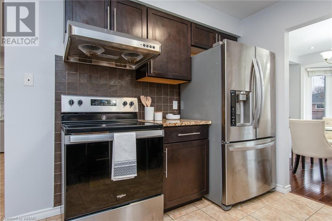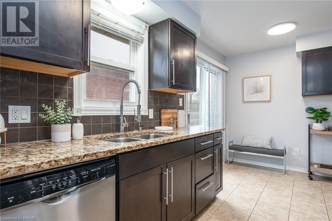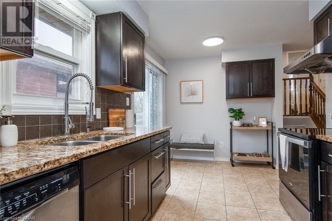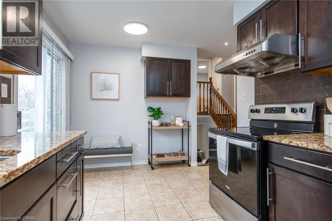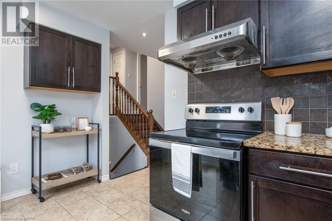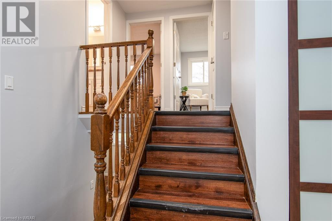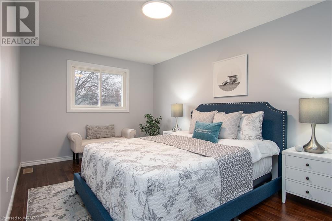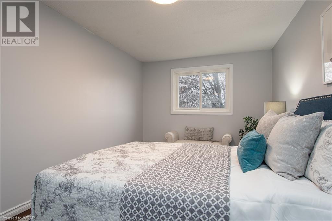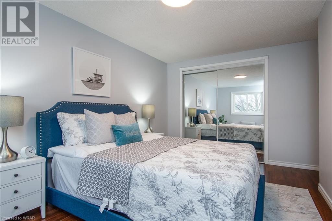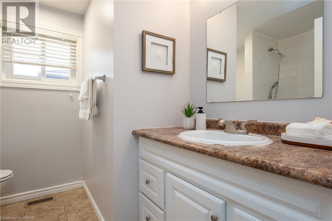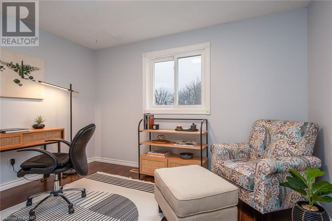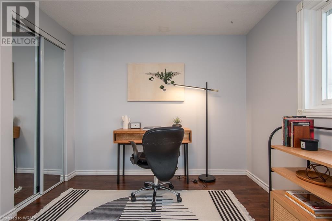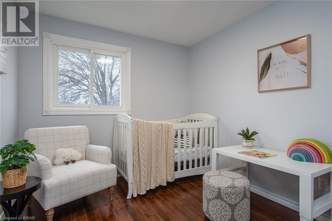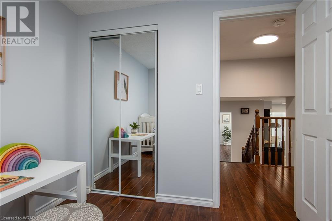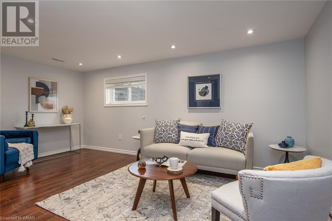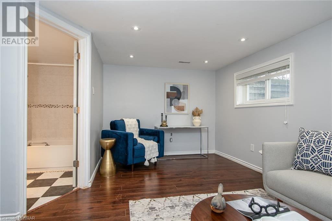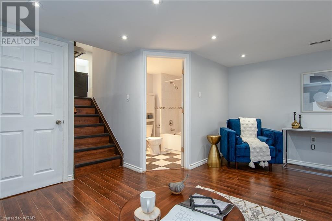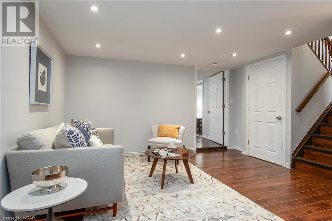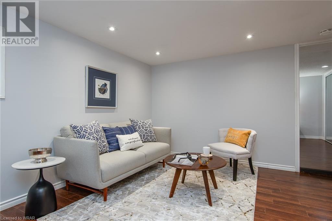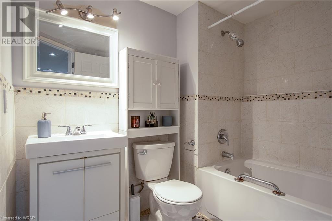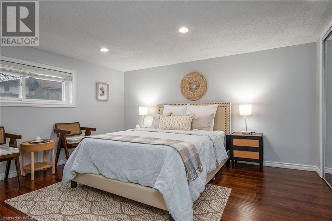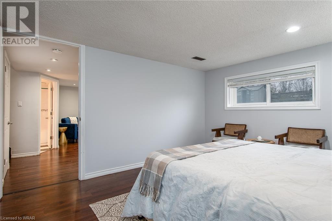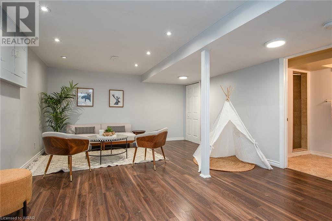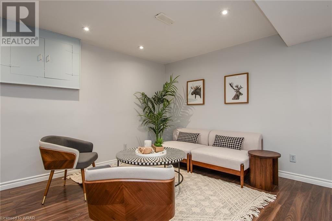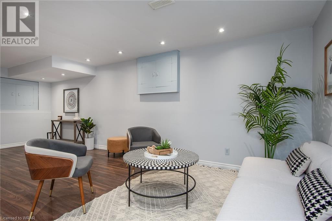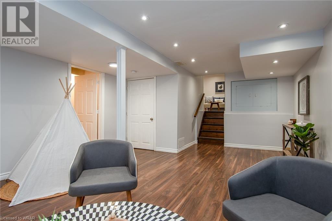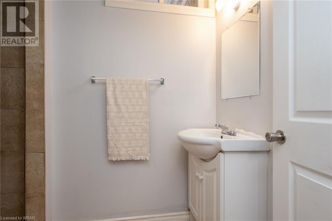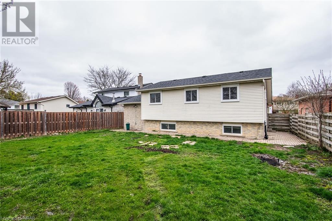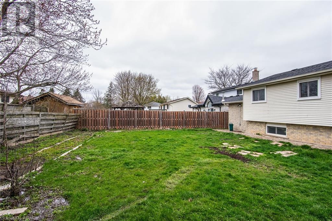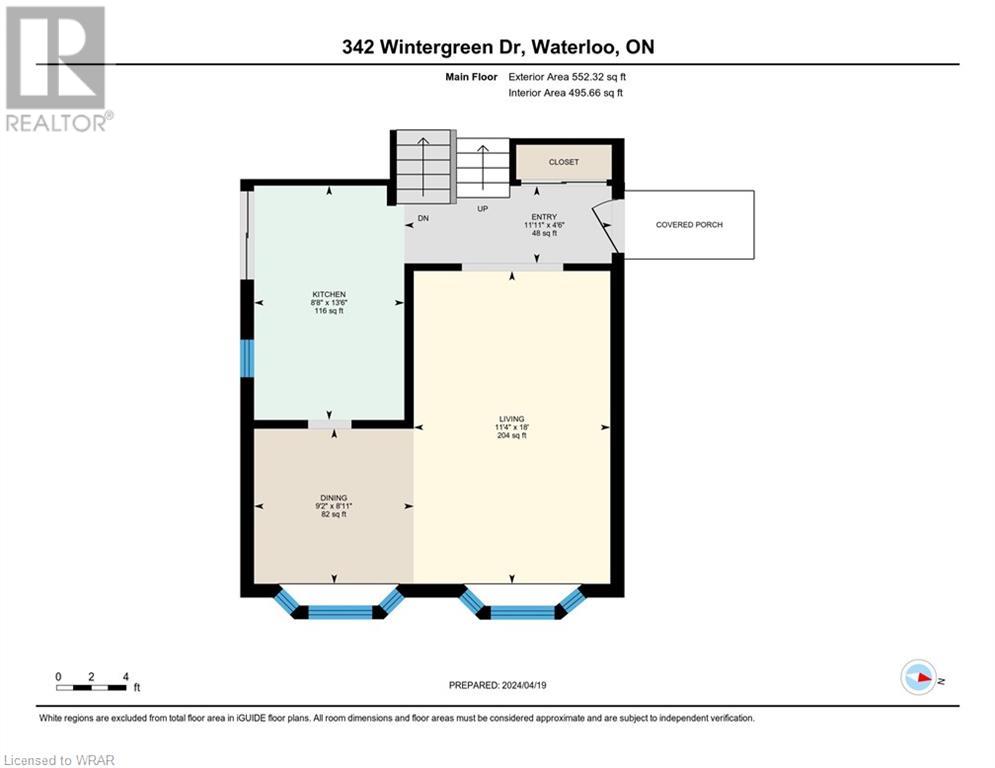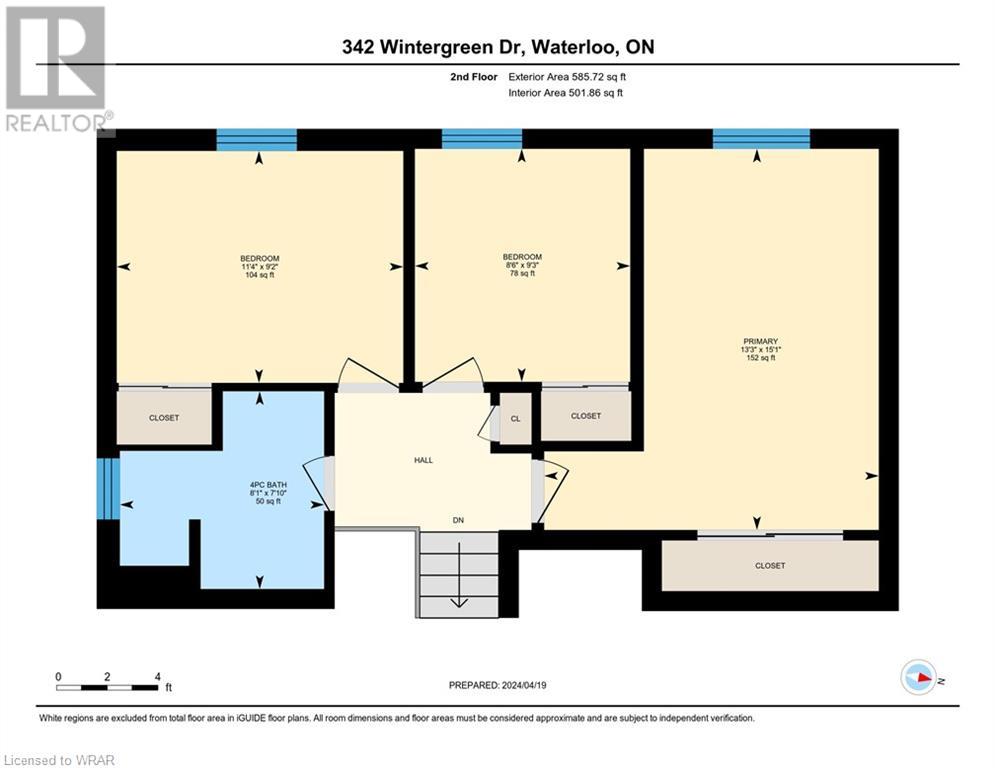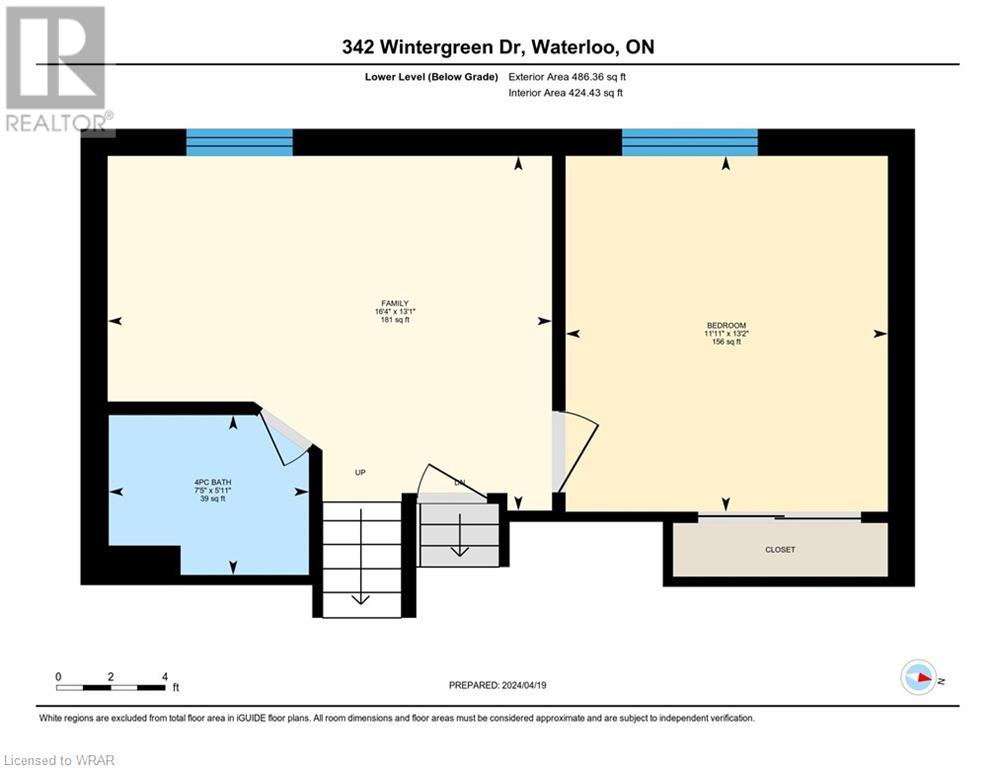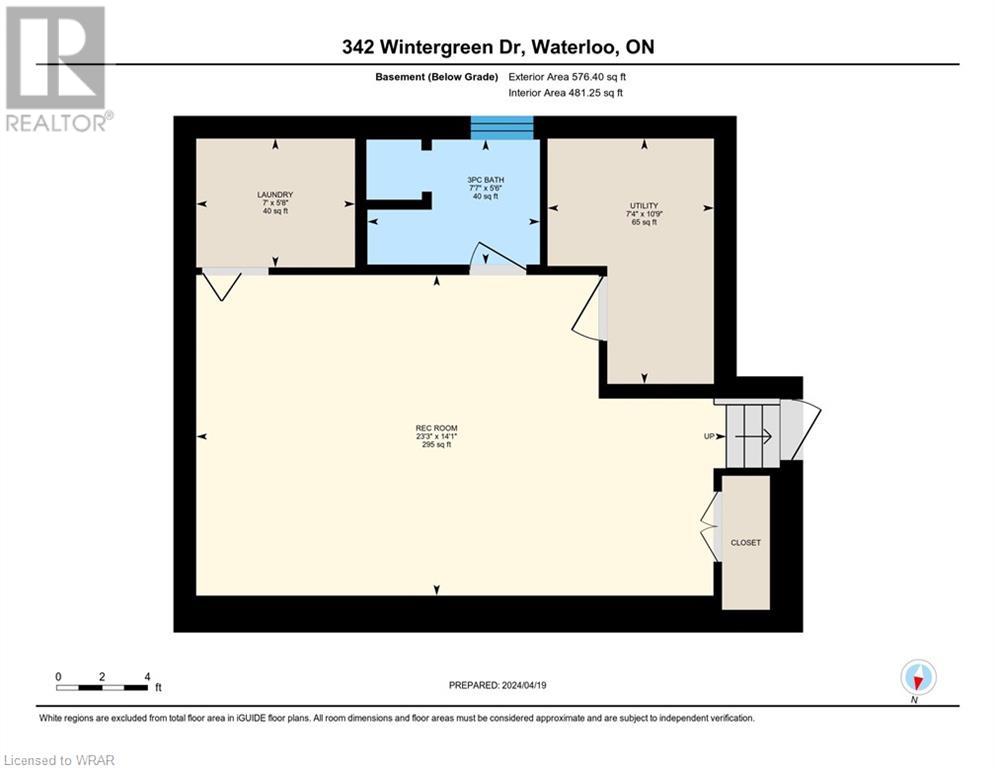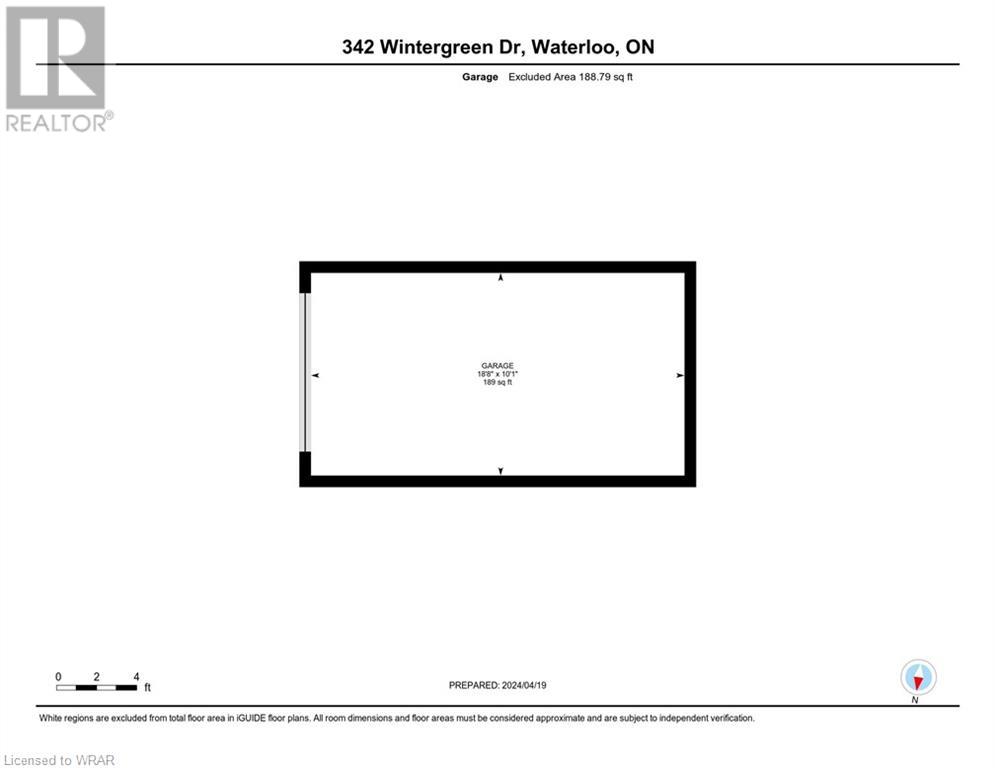4 Bedroom
3 Bathroom
2210
Central Air Conditioning
Forced Air
$719,999
Situated in the desirable Lakeshore community, this home greets you with an inviting atmosphere featuring a spacious covered porch, a concrete driveway, and beautifully landscaped gardens. Boasting over 2200 square feet of finished living space, the main floor is bathed in natural light and offers a generously sized living and dining area adjacent to the kitchen. Upstairs, discover three spacious bedrooms and an updated four-piece bathroom. Descending from the main level leads to a generous family room, an additional bedroom, and access to a spacious three-piece bathroom. The basement level provides even more finished living space with another full bathroom, perfect for a home theater, office or game room. Outdoors, you'll appreciate the ample yard space. With its ideal features and unbeatable location, mere minutes away from Laurel Creek Conservation, St. Jacobs Farmer's Market, top-rated universities, schools, restaurants, and shopping, this home has it all. (id:46441)
Property Details
|
MLS® Number
|
40573703 |
|
Property Type
|
Single Family |
|
Community Features
|
Quiet Area, Community Centre |
|
Equipment Type
|
Water Heater |
|
Parking Space Total
|
3 |
|
Rental Equipment Type
|
Water Heater |
Building
|
Bathroom Total
|
3 |
|
Bedrooms Above Ground
|
3 |
|
Bedrooms Below Ground
|
1 |
|
Bedrooms Total
|
4 |
|
Appliances
|
Dishwasher, Dryer, Refrigerator, Stove, Washer |
|
Basement Development
|
Finished |
|
Basement Type
|
Full (finished) |
|
Construction Style Attachment
|
Detached |
|
Cooling Type
|
Central Air Conditioning |
|
Exterior Finish
|
Brick Veneer |
|
Heating Fuel
|
Natural Gas |
|
Heating Type
|
Forced Air |
|
Size Interior
|
2210 |
|
Type
|
House |
|
Utility Water
|
Municipal Water |
Parking
Land
|
Access Type
|
Highway Access |
|
Acreage
|
No |
|
Sewer
|
Municipal Sewage System |
|
Size Frontage
|
50 Ft |
|
Size Total Text
|
Under 1/2 Acre |
|
Zoning Description
|
R1 |
Rooms
| Level |
Type |
Length |
Width |
Dimensions |
|
Second Level |
Bedroom |
|
|
11'4'' x 9'2'' |
|
Second Level |
Bedroom |
|
|
8'6'' x 9'3'' |
|
Second Level |
Primary Bedroom |
|
|
13'3'' x 15'1'' |
|
Second Level |
4pc Bathroom |
|
|
Measurements not available |
|
Basement |
3pc Bathroom |
|
|
Measurements not available |
|
Basement |
Recreation Room |
|
|
23'3'' x 14'1'' |
|
Lower Level |
Bedroom |
|
|
11'11'' x 13'2'' |
|
Lower Level |
4pc Bathroom |
|
|
Measurements not available |
|
Lower Level |
Family Room |
|
|
16'4'' x 13'1'' |
|
Main Level |
Kitchen |
|
|
8'8'' x 13'8'' |
|
Main Level |
Dining Room |
|
|
9'2'' x 8'11'' |
|
Main Level |
Living Room |
|
|
18'0'' x 11'4'' |
https://www.realtor.ca/real-estate/26774241/342-wintergreen-drive-waterloo

