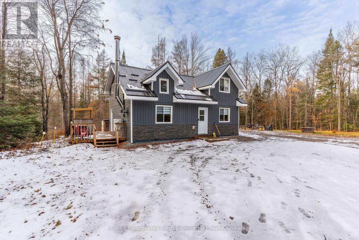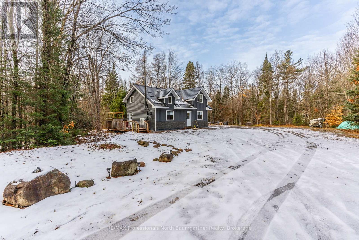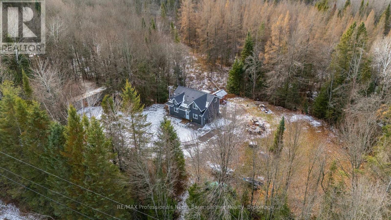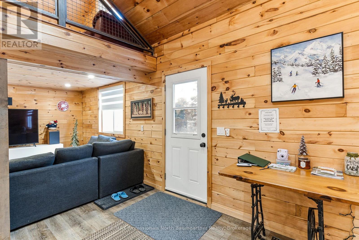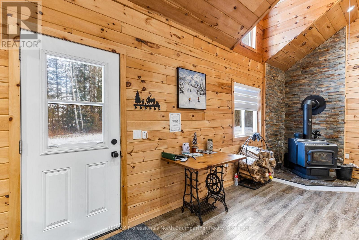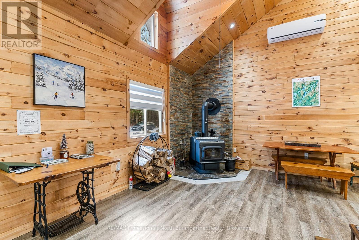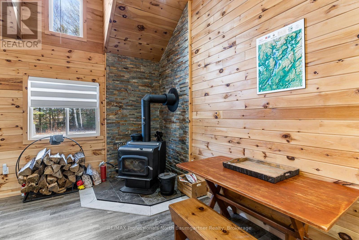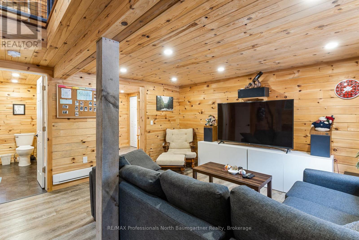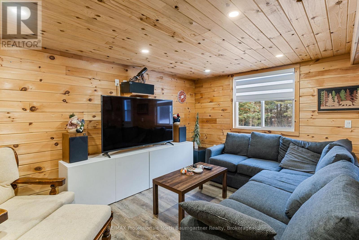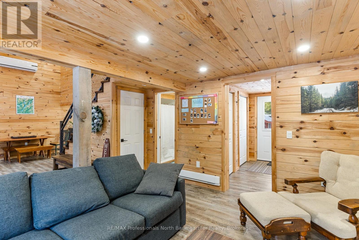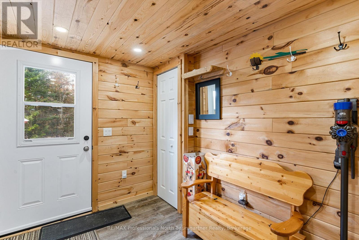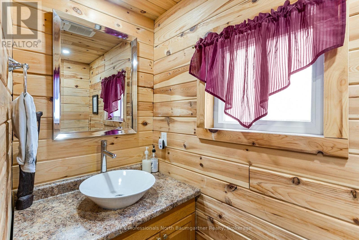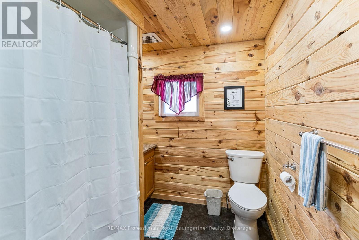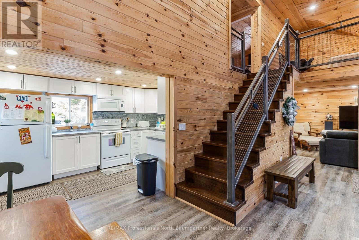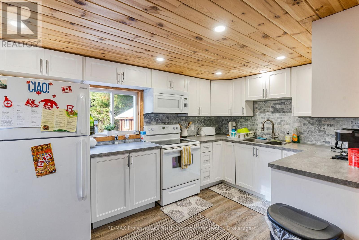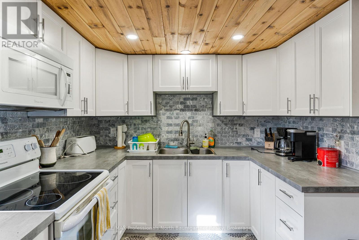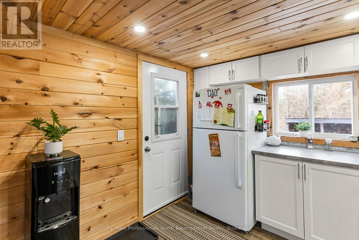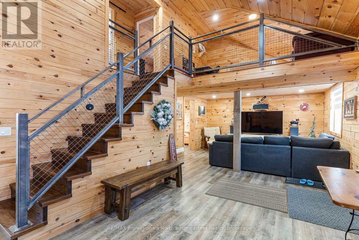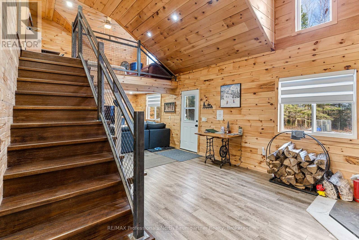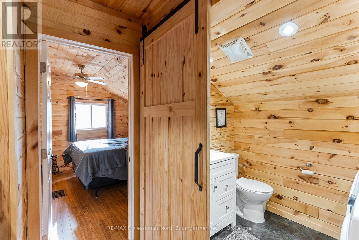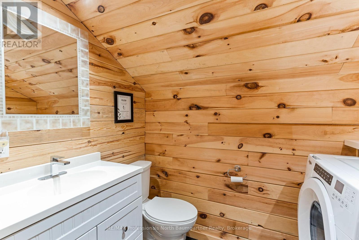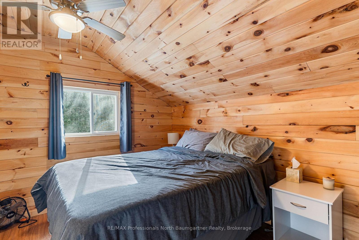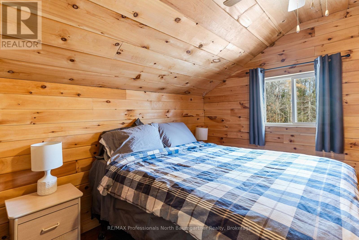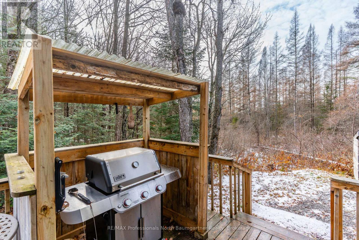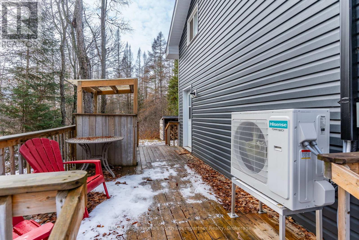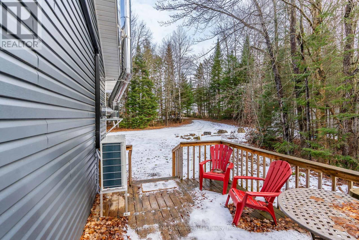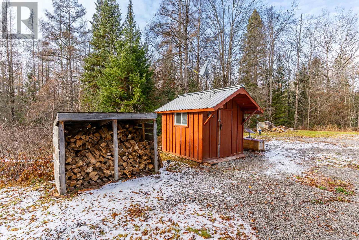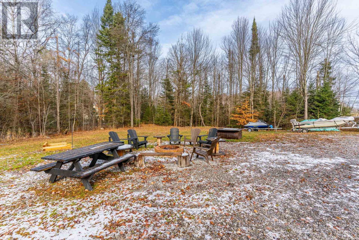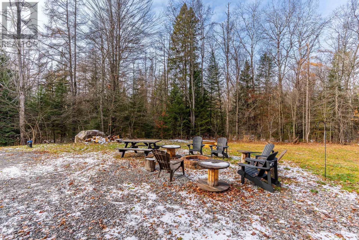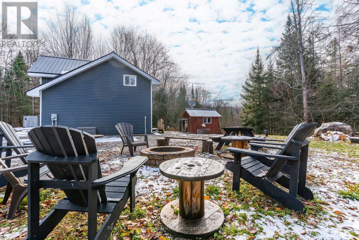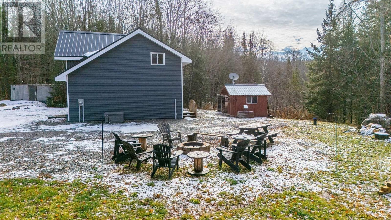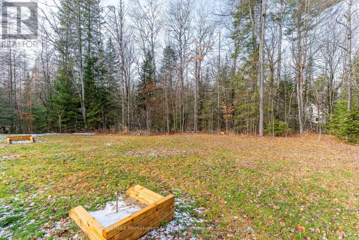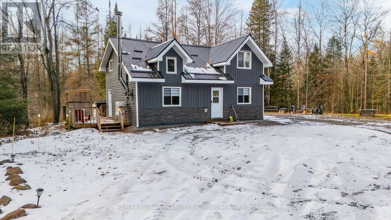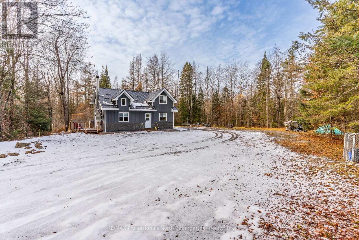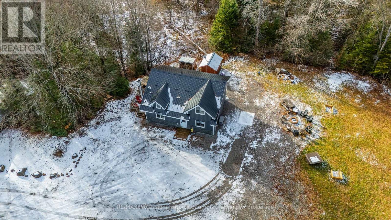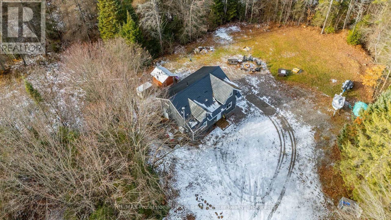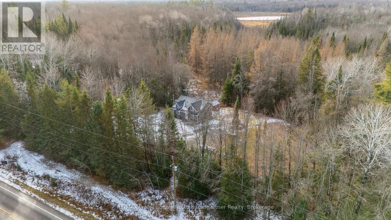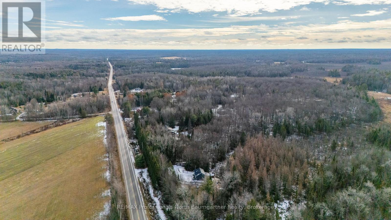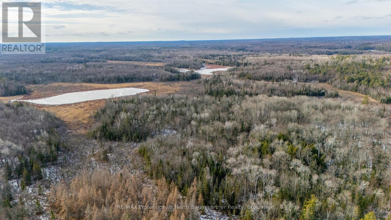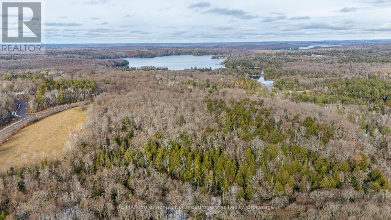2 Bedroom
2 Bathroom
1100 - 1500 sqft
Fireplace
None
Baseboard Heaters
Acreage
$550,000
Discover the perfect harmony of privacy and convenience in this beautifully appointed 2-bedroom, 2-bathroom cabin-style retreat, complete with a spacious loft. Nestled between Minden and Haliburton and less than 10 minutes to Minden, this property offers the serenity of the forest while keeping you close to everyday amenities, the sought-after 5-lake chain, and easy access to Snowdon Park for endless outdoor adventures. Step inside to warm, wood-filled interiors featuring classic pine walls and ceilings, gleaming hardwood floors, and timeless rustic character. The open-concept design and lofted living area invite natural light to pour in, creating an airy, picturesque atmosphere ideal for relaxing or entertaining. Enjoy the ease of modern smart-home upgrades, paired with thoughtful features like a functional mudroom and a cozy outdoor fire pit area. A durable metal roof ensures worry-free living through every season. Situated on a level, year-round maintained road, the generous lot provides ample space for outdoor activities, family gatherings, or future outbuildings. Short-term-rental approved, this property stands out as both a welcoming year-round lifestyle escape and a smart investment opportunity. Embrace the charm, comfort, and convenience of this inviting woodland haven. Live the dream in your private woodland oasis, where rustic charm, modern comfort, and endless possibilities meet. (id:46441)
Property Details
|
MLS® Number
|
X12583360 |
|
Property Type
|
Single Family |
|
Community Name
|
Snowdon |
|
Amenities Near By
|
Park |
|
Features
|
Level Lot, Wooded Area, Level |
|
Parking Space Total
|
10 |
|
Structure
|
Deck, Shed |
Building
|
Bathroom Total
|
2 |
|
Bedrooms Above Ground
|
2 |
|
Bedrooms Total
|
2 |
|
Age
|
6 To 15 Years |
|
Amenities
|
Separate Heating Controls |
|
Appliances
|
Water Treatment, Water Heater |
|
Basement Type
|
Crawl Space |
|
Construction Style Attachment
|
Detached |
|
Cooling Type
|
None |
|
Exterior Finish
|
Vinyl Siding |
|
Fireplace Present
|
Yes |
|
Fireplace Total
|
1 |
|
Fireplace Type
|
Woodstove |
|
Foundation Type
|
Concrete |
|
Half Bath Total
|
1 |
|
Heating Fuel
|
Electric |
|
Heating Type
|
Baseboard Heaters |
|
Stories Total
|
2 |
|
Size Interior
|
1100 - 1500 Sqft |
|
Type
|
House |
|
Utility Water
|
Drilled Well |
Parking
Land
|
Access Type
|
Year-round Access |
|
Acreage
|
Yes |
|
Land Amenities
|
Park |
|
Sewer
|
Septic System |
|
Size Depth
|
295 Ft ,3 In |
|
Size Frontage
|
324 Ft ,9 In |
|
Size Irregular
|
324.8 X 295.3 Ft |
|
Size Total Text
|
324.8 X 295.3 Ft|2 - 4.99 Acres |
|
Zoning Description
|
Ru |
Rooms
| Level |
Type |
Length |
Width |
Dimensions |
|
Second Level |
Primary Bedroom |
2.69 m |
3.3 m |
2.69 m x 3.3 m |
|
Second Level |
Bedroom |
2.69 m |
3.45 m |
2.69 m x 3.45 m |
|
Second Level |
Loft |
4.27 m |
4.3 m |
4.27 m x 4.3 m |
|
Second Level |
Bathroom |
1.61 m |
2.45 m |
1.61 m x 2.45 m |
|
Main Level |
Living Room |
4.25 m |
6.45 m |
4.25 m x 6.45 m |
|
Main Level |
Dining Room |
4.25 m |
2.99 m |
4.25 m x 2.99 m |
|
Main Level |
Kitchen |
2.65 m |
4.12 m |
2.65 m x 4.12 m |
|
Main Level |
Bathroom |
2.64 m |
2.05 m |
2.64 m x 2.05 m |
|
Main Level |
Foyer |
2.65 m |
2.34 m |
2.65 m x 2.34 m |
Utilities
|
Cable
|
Installed |
|
Electricity
|
Installed |
https://www.realtor.ca/real-estate/29143904/3475-gelert-road-minden-hills-snowdon-snowdon

