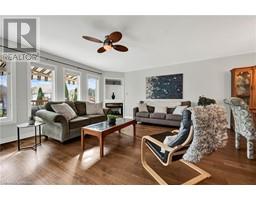3 Bedroom
3 Bathroom
2442.27 sqft
Bungalow
Fireplace
Central Air Conditioning
Forced Air
Landscaped
$635,000
Welcome to this charming 3-bedroom, 3-bathroom detached bungalow in the highly desirable Villages of Long Point, nestled in the scenic town of Port Rowan. This adult lifestyle community offers an ideal setting, with 8 acres of landscaped grounds, walking paths, and a Clubhouse packed with exclusive amenities like an indoor pool, sauna, gym, library, billiard hall, party room, and a variety of weekly activities. Built in 2003, this freehold bungalow sits beautifully on a 42' x 148' lot, featuring quiet side street frontage and a landscaped backyard. The home includes a double-car garage and is fully wheelchair accessible for convenient and effortless mobility. A concrete double-wide driveway offers additional parking. With low HOA fees of $62/month, you’ll enjoy access to all community amenities. Just minutes from the eclectic shops, nautical-inspired eateries, and beautiful beaches along Lake Erie’s Golden South Coast, this is the ultimate retiree destination for a serene and active lifestyle. (id:46441)
Property Details
|
MLS® Number
|
40672733 |
|
Property Type
|
Single Family |
|
Amenities Near By
|
Beach, Golf Nearby, Marina, Place Of Worship, Shopping |
|
Communication Type
|
High Speed Internet |
|
Community Features
|
Quiet Area, Community Centre |
|
Equipment Type
|
Water Heater |
|
Features
|
Conservation/green Belt, Sump Pump, Automatic Garage Door Opener |
|
Parking Space Total
|
4 |
|
Rental Equipment Type
|
Water Heater |
|
Structure
|
Porch |
Building
|
Bathroom Total
|
3 |
|
Bedrooms Above Ground
|
2 |
|
Bedrooms Below Ground
|
1 |
|
Bedrooms Total
|
3 |
|
Amenities
|
Party Room |
|
Appliances
|
Dishwasher, Dryer, Refrigerator, Stove, Washer |
|
Architectural Style
|
Bungalow |
|
Basement Development
|
Finished |
|
Basement Type
|
Full (finished) |
|
Constructed Date
|
2003 |
|
Construction Style Attachment
|
Detached |
|
Cooling Type
|
Central Air Conditioning |
|
Exterior Finish
|
Vinyl Siding |
|
Fire Protection
|
Smoke Detectors |
|
Fireplace Present
|
Yes |
|
Fireplace Total
|
1 |
|
Fixture
|
Ceiling Fans |
|
Heating Fuel
|
Natural Gas |
|
Heating Type
|
Forced Air |
|
Stories Total
|
1 |
|
Size Interior
|
2442.27 Sqft |
|
Type
|
House |
|
Utility Water
|
Municipal Water |
Parking
Land
|
Acreage
|
No |
|
Land Amenities
|
Beach, Golf Nearby, Marina, Place Of Worship, Shopping |
|
Landscape Features
|
Landscaped |
|
Sewer
|
Municipal Sewage System |
|
Size Depth
|
110 Ft |
|
Size Frontage
|
42 Ft |
|
Size Total Text
|
Under 1/2 Acre |
|
Zoning Description
|
N/a |
Rooms
| Level |
Type |
Length |
Width |
Dimensions |
|
Basement |
Utility Room |
|
|
9'4'' x 5'2'' |
|
Basement |
Storage |
|
|
15'11'' x 14'4'' |
|
Basement |
Recreation Room |
|
|
12'9'' x 22'11'' |
|
Basement |
Den |
|
|
12'8'' x 22'5'' |
|
Basement |
Bedroom |
|
|
12'8'' x 14'1'' |
|
Basement |
4pc Bathroom |
|
|
9'4'' x 5'0'' |
|
Main Level |
Primary Bedroom |
|
|
11'1'' x 17'5'' |
|
Main Level |
Living Room |
|
|
15'8'' x 24'6'' |
|
Main Level |
Laundry Room |
|
|
5'2'' x 6'3'' |
|
Main Level |
Kitchen |
|
|
12'7'' x 10'1'' |
|
Main Level |
Dining Room |
|
|
12'7'' x 8'7'' |
|
Main Level |
Bedroom |
|
|
12'2'' x 10'10'' |
|
Main Level |
4pc Bathroom |
|
|
10'0'' x 4'11'' |
|
Main Level |
3pc Bathroom |
|
|
7'4'' x 7'4'' |
Utilities
|
Cable
|
Available |
|
Electricity
|
Available |
|
Natural Gas
|
Available |
|
Telephone
|
Available |
https://www.realtor.ca/real-estate/27626687/35-balsam-trail-port-rowan













































