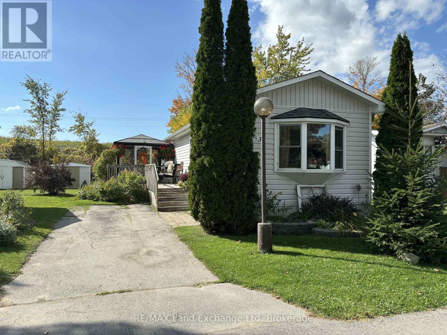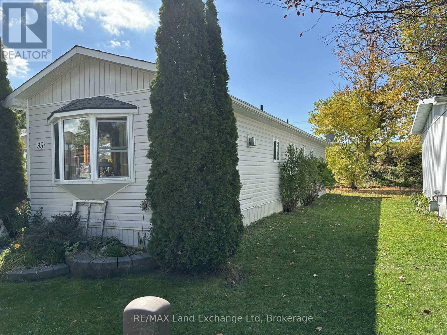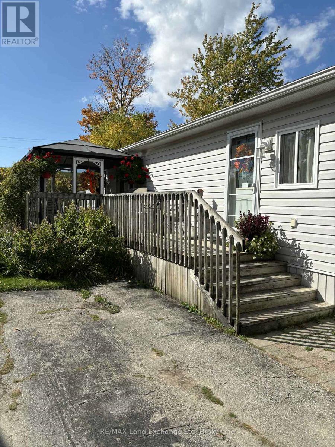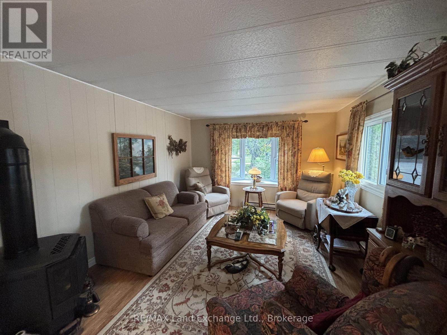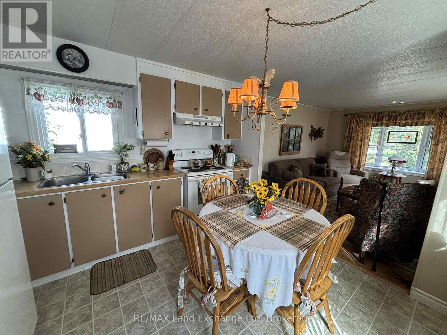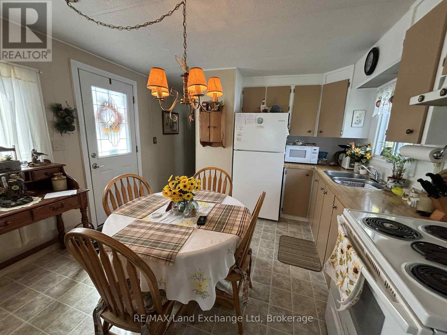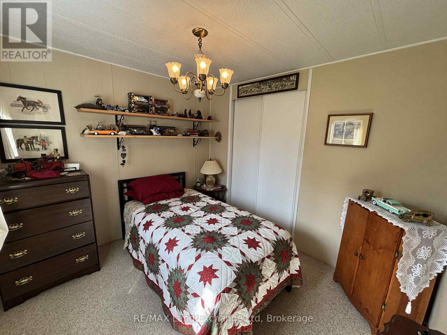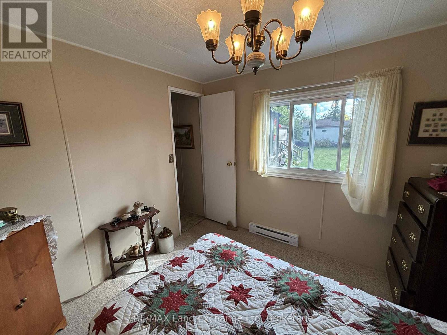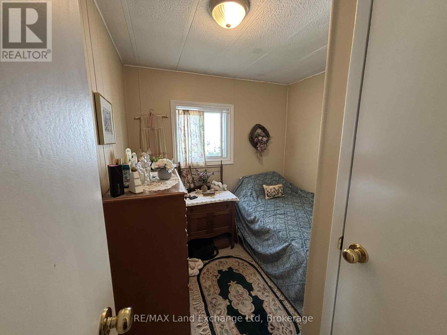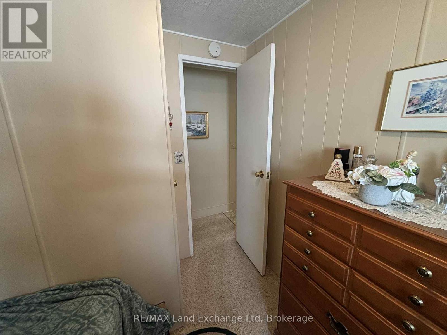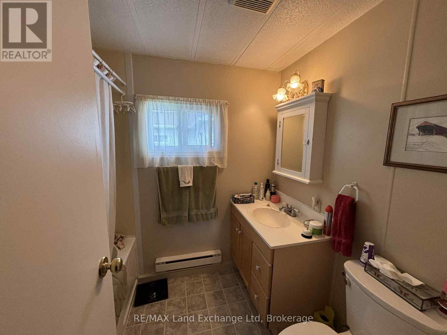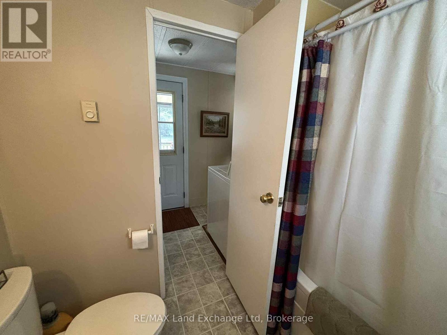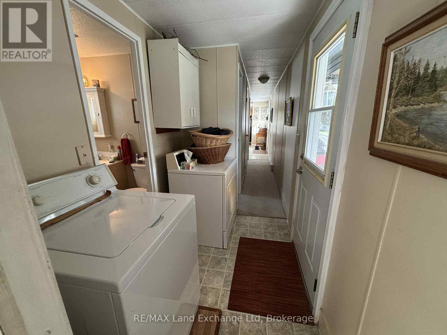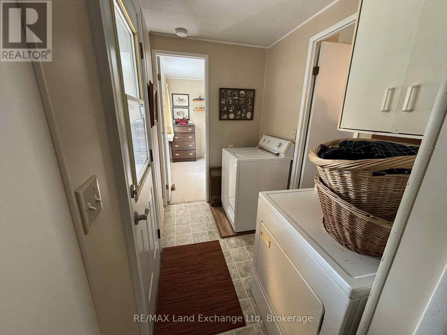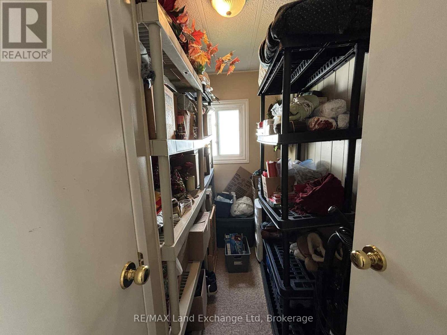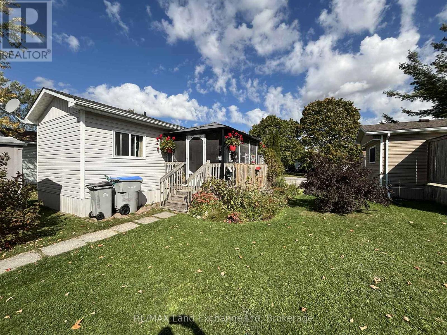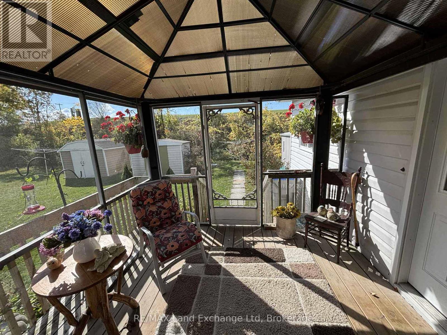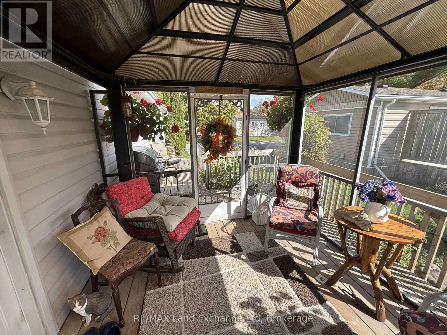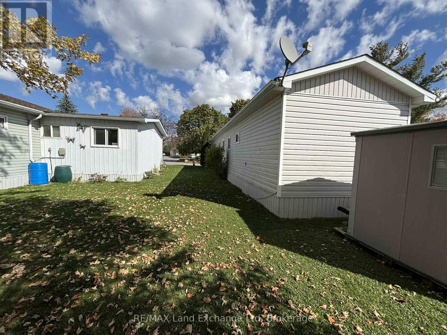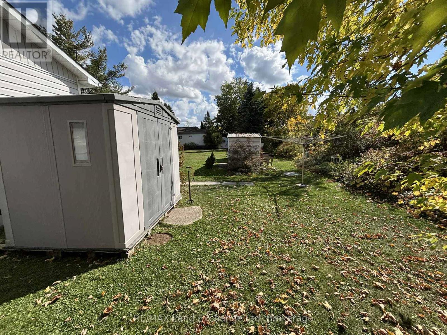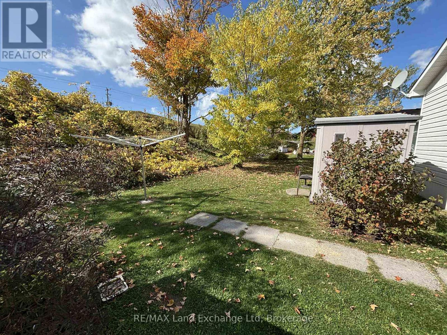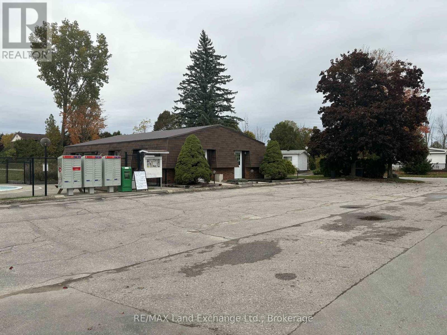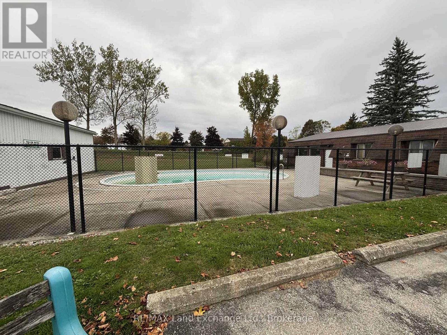2 Bedroom
1 Bathroom
700 - 1100 sqft
Bungalow
Fireplace
Inground Pool
None
Baseboard Heaters
$149,900
Enjoy easy living in this well-maintained 2-bedroom, 1-bath modular home located in a quiet and friendly retirement community. The bright, comfortable layout offers everything you need, with updates including a newer hot water tank, a roof completed in 2022, and a new natural gas fireplace that provides efficient and cozy heat. The home also features electric baseboard heating for added comfort throughout. Residents have access to a lovely common area with an in-ground community pool, perfect for relaxing or socializing with neighbours during the warmer months. A great opportunity to downsize or enjoy a simpler lifestyle in a peaceful, well-cared-for community. This home is on leased land, the monthly fee will be Lease $425.00 + Taxes $73.87 + Water $54.00 = $552.87. (id:46441)
Property Details
|
MLS® Number
|
X12450512 |
|
Property Type
|
Single Family |
|
Community Name
|
Wingham |
|
Equipment Type
|
None |
|
Parking Space Total
|
2 |
|
Pool Type
|
Inground Pool |
|
Rental Equipment Type
|
None |
Building
|
Bathroom Total
|
1 |
|
Bedrooms Above Ground
|
2 |
|
Bedrooms Total
|
2 |
|
Amenities
|
Fireplace(s) |
|
Appliances
|
Water Heater |
|
Architectural Style
|
Bungalow |
|
Basement Type
|
None |
|
Construction Style Other
|
Manufactured |
|
Cooling Type
|
None |
|
Exterior Finish
|
Vinyl Siding |
|
Fireplace Present
|
Yes |
|
Fireplace Total
|
1 |
|
Foundation Type
|
Slab |
|
Heating Fuel
|
Electric |
|
Heating Type
|
Baseboard Heaters |
|
Stories Total
|
1 |
|
Size Interior
|
700 - 1100 Sqft |
|
Type
|
Modular |
|
Utility Water
|
Shared Well |
Parking
Land
|
Acreage
|
No |
|
Sewer
|
Septic System |
Rooms
| Level |
Type |
Length |
Width |
Dimensions |
|
Main Level |
Living Room |
3.75 m |
3.35 m |
3.75 m x 3.35 m |
|
Main Level |
Kitchen |
3.33 m |
3.34 m |
3.33 m x 3.34 m |
|
Main Level |
Bedroom |
2.53 m |
2.26 m |
2.53 m x 2.26 m |
|
Main Level |
Bedroom |
2.8 m |
2.59 m |
2.8 m x 2.59 m |
|
Main Level |
Bathroom |
1.71 m |
2.23 m |
1.71 m x 2.23 m |
|
Main Level |
Laundry Room |
2.26 m |
1.4 m |
2.26 m x 1.4 m |
|
Main Level |
Utility Room |
2.5 m |
0.88 m |
2.5 m x 0.88 m |
https://www.realtor.ca/real-estate/28963325/35-briarwood-crescent-north-huron-wingham-wingham

