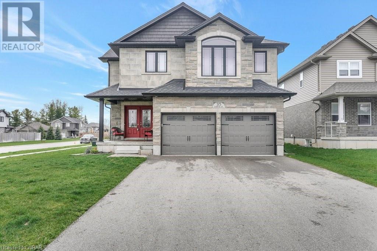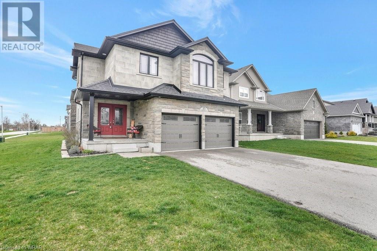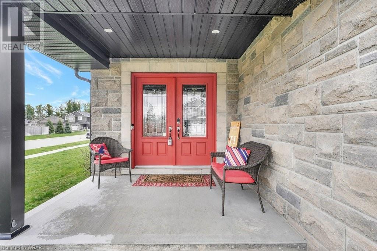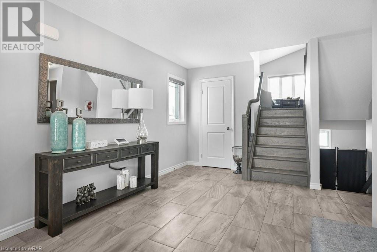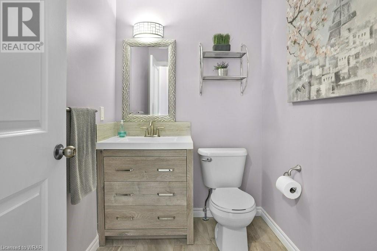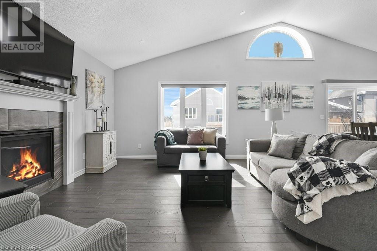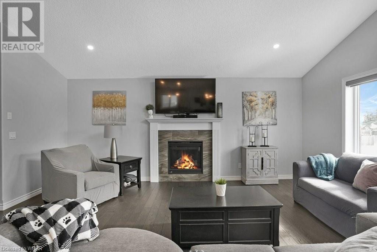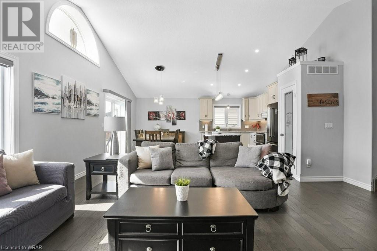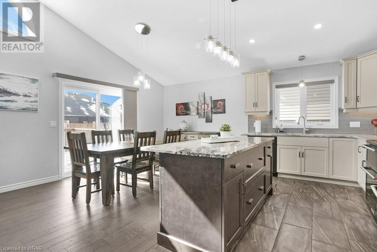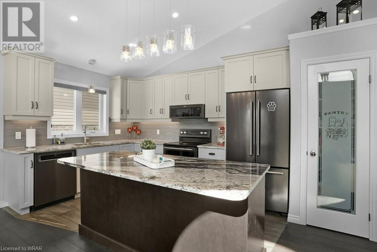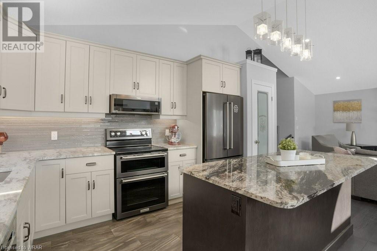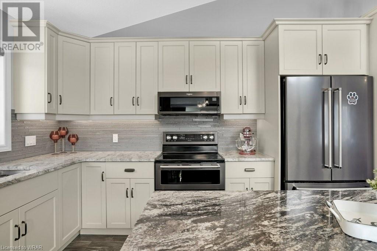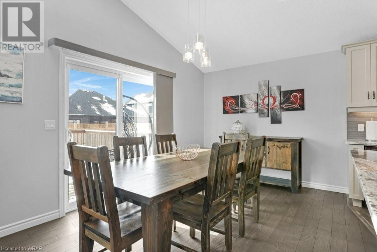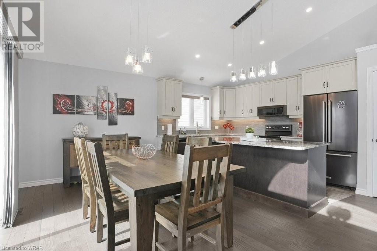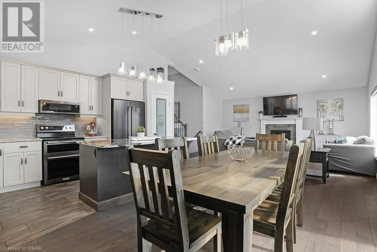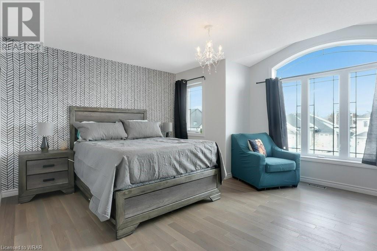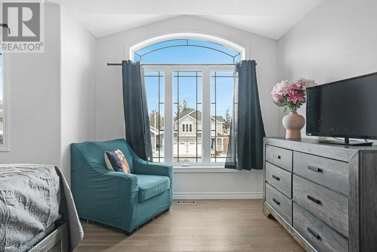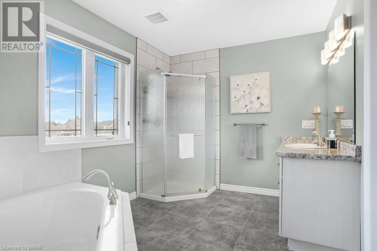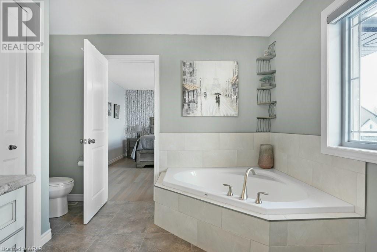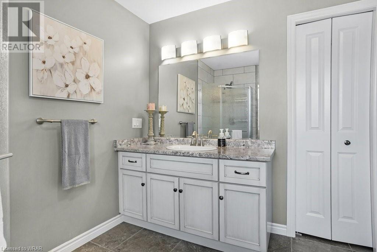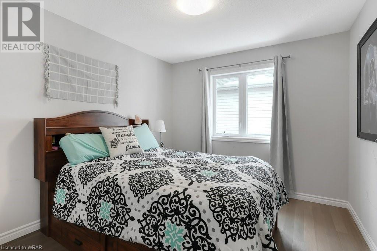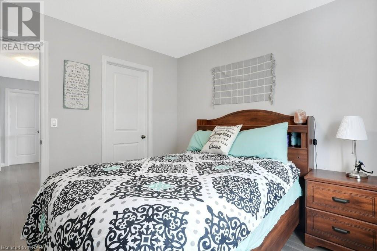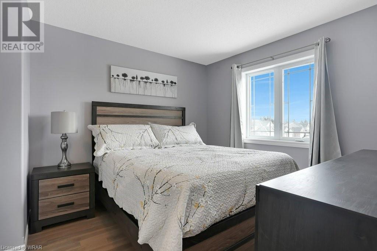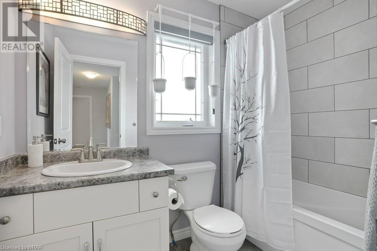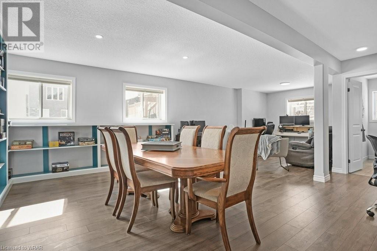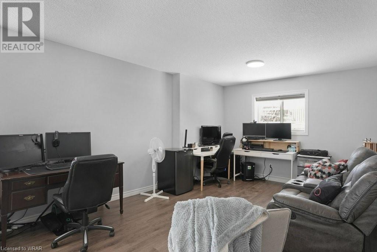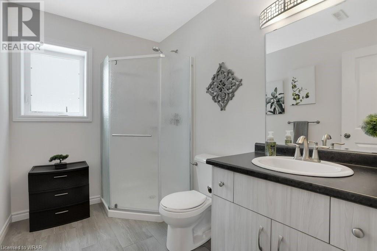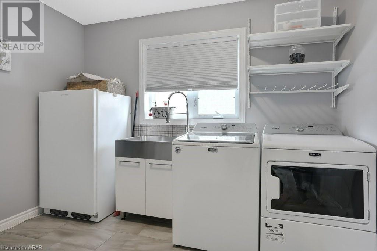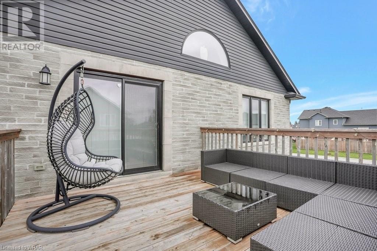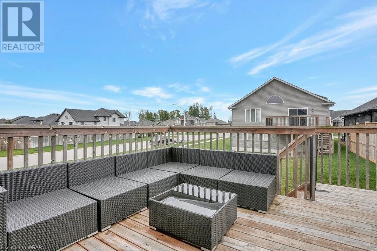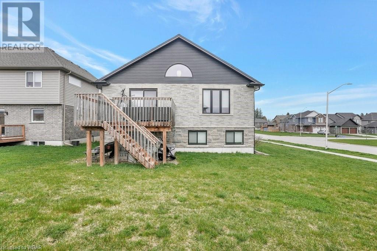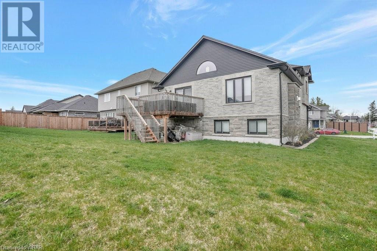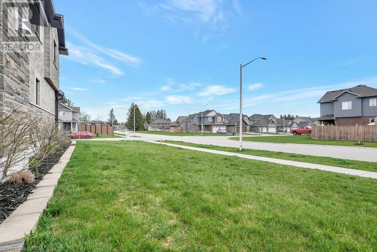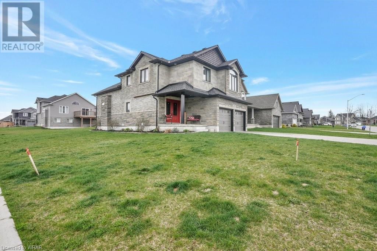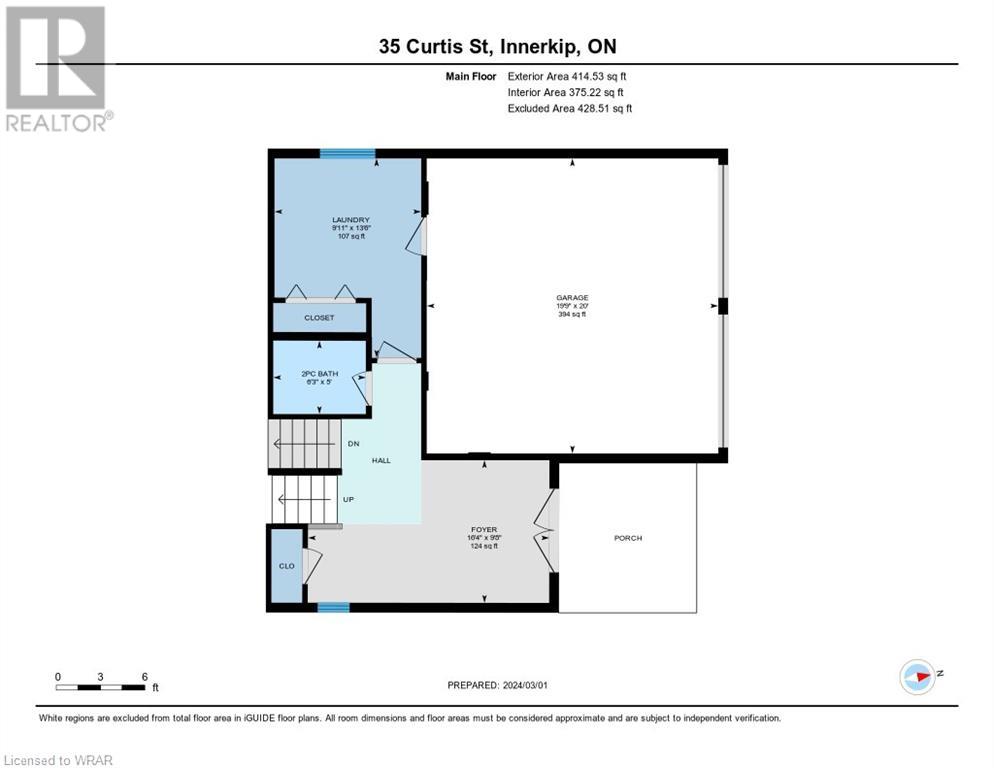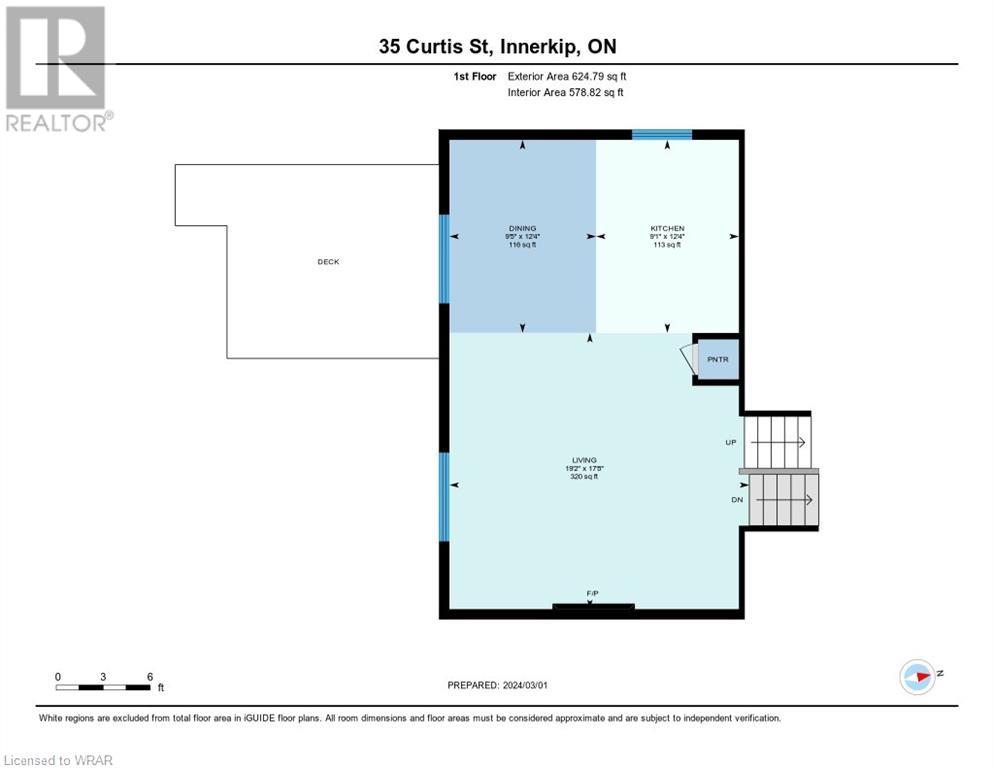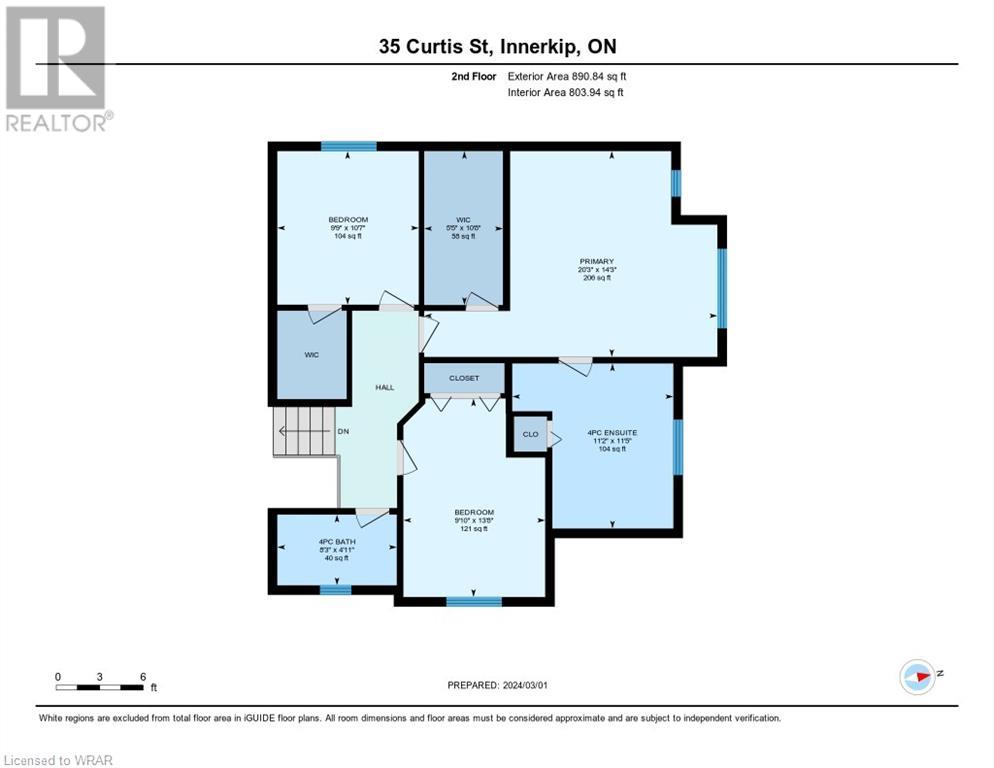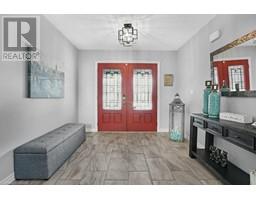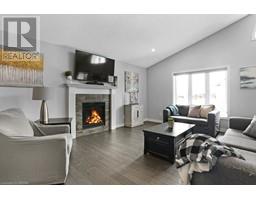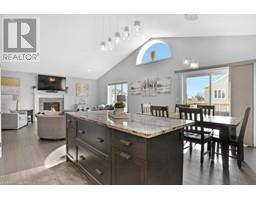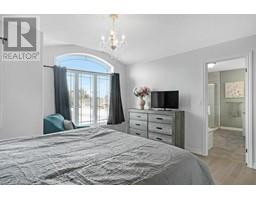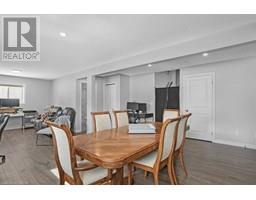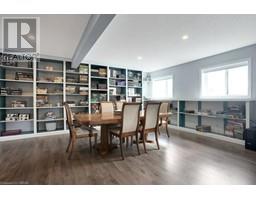3 Bedroom
4 Bathroom
2526
2 Level
Fireplace
Central Air Conditioning
Forced Air
Landscaped
$824,900
Impressive family home situated in the quaint community of Innerkip. This 5 year old home presents over 2500 sq ft of finished living space on 4 levels, an attractive layout, carpet free and over $57,000 in upgrades. Classic stone/brick exterior enhances and elevates the curb appeal of this home. The main level features a welcoming large-scale foyer, convenient 2 pce powder room and laundry room with garage access. On the 2nd level is the heart of this home, characterized by a soaring cathedral ceiling, spacious open concept layout flooded with natural light. Rich hardwood flooring in the livingroom /dining area, compliment the tasteful kitchen design, complete with oversized island, granite countertops, glass backsplash, upgraded cabinetry and walk-in pantry. The primary bedroom boasts a walk-in closet and stylish 4 pce ensuite. Two additional good-sized bedrooms and 4 pce bathroom finish off this upper level. A lower level rec room, highlighting a wall of built-ins and extra large windows, is the ideal space for family gatherings or additional bedrooms. A convenient 3 pce bathroom complete this level. Extra storage space can be found in the below-grade unfinished area of the basement. Located within minutes to the 401/403, Woodstock and all amenities. Offering both comfort and convenience, 35 Curtis St is the perfect family home! (id:46441)
Property Details
|
MLS® Number
|
40572911 |
|
Property Type
|
Single Family |
|
Amenities Near By
|
Beach, Golf Nearby, Park, Playground, Schools |
|
Community Features
|
Quiet Area |
|
Equipment Type
|
Water Heater |
|
Features
|
Southern Exposure, Paved Driveway, Automatic Garage Door Opener |
|
Parking Space Total
|
6 |
|
Rental Equipment Type
|
Water Heater |
Building
|
Bathroom Total
|
4 |
|
Bedrooms Above Ground
|
3 |
|
Bedrooms Total
|
3 |
|
Appliances
|
Central Vacuum, Dishwasher, Dryer, Refrigerator, Stove, Water Softener, Washer, Microwave Built-in, Hood Fan, Window Coverings, Garage Door Opener |
|
Architectural Style
|
2 Level |
|
Basement Development
|
Finished |
|
Basement Type
|
Full (finished) |
|
Constructed Date
|
2019 |
|
Construction Style Attachment
|
Detached |
|
Cooling Type
|
Central Air Conditioning |
|
Exterior Finish
|
Brick, Stone, Vinyl Siding |
|
Fire Protection
|
Smoke Detectors |
|
Fireplace Present
|
Yes |
|
Fireplace Total
|
1 |
|
Foundation Type
|
Poured Concrete |
|
Half Bath Total
|
1 |
|
Heating Fuel
|
Natural Gas |
|
Heating Type
|
Forced Air |
|
Stories Total
|
2 |
|
Size Interior
|
2526 |
|
Type
|
House |
|
Utility Water
|
Municipal Water |
Parking
Land
|
Access Type
|
Highway Access |
|
Acreage
|
No |
|
Land Amenities
|
Beach, Golf Nearby, Park, Playground, Schools |
|
Landscape Features
|
Landscaped |
|
Sewer
|
Municipal Sewage System |
|
Size Frontage
|
74 Ft |
|
Size Total Text
|
Under 1/2 Acre |
|
Zoning Description
|
R1 |
Rooms
| Level |
Type |
Length |
Width |
Dimensions |
|
Second Level |
Kitchen |
|
|
9'1'' x 12'4'' |
|
Second Level |
Dinette |
|
|
9'5'' x 12'4'' |
|
Second Level |
Living Room |
|
|
19'2'' x 17'8'' |
|
Third Level |
4pc Bathroom |
|
|
8'3'' x 4'11'' |
|
Third Level |
Bedroom |
|
|
9'10'' x 13'8'' |
|
Third Level |
Bedroom |
|
|
9'9'' x 10'7'' |
|
Third Level |
Full Bathroom |
|
|
11'2'' x 11'5'' |
|
Third Level |
Primary Bedroom |
|
|
20'3'' x 14'3'' |
|
Basement |
Utility Room |
|
|
9'3'' x 20'7'' |
|
Basement |
Storage |
|
|
18'4'' x 18'5'' |
|
Basement |
3pc Bathroom |
|
|
6'0'' x 8'9'' |
|
Basement |
Recreation Room |
|
|
18'4'' x 29'2'' |
|
Main Level |
Laundry Room |
|
|
9'11'' x 13'6'' |
|
Main Level |
2pc Bathroom |
|
|
6'3'' x 5'0'' |
|
Main Level |
Foyer |
|
|
16'4'' x 9'8'' |
https://www.realtor.ca/real-estate/26763237/35-curtis-street-innerkip

