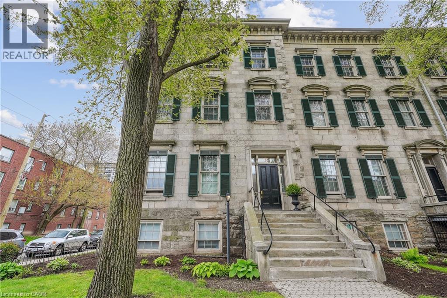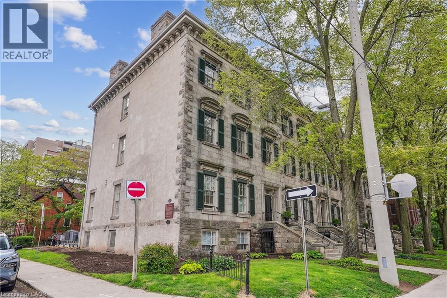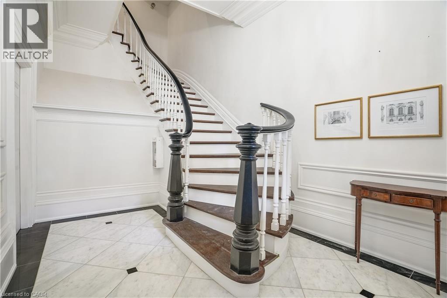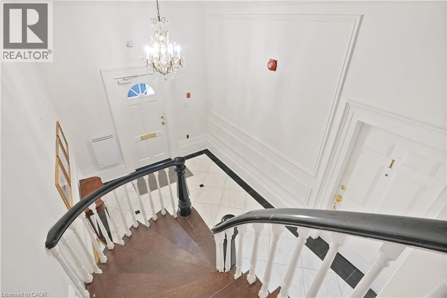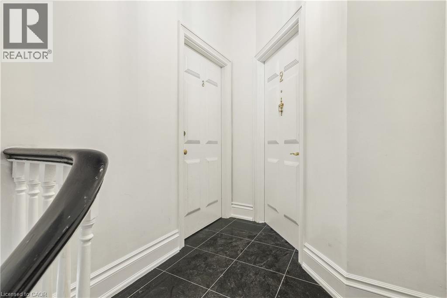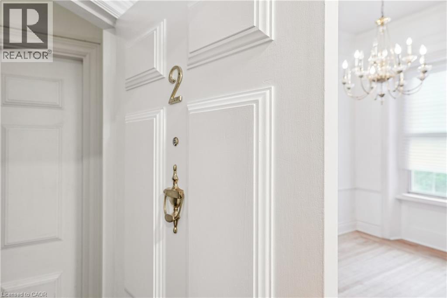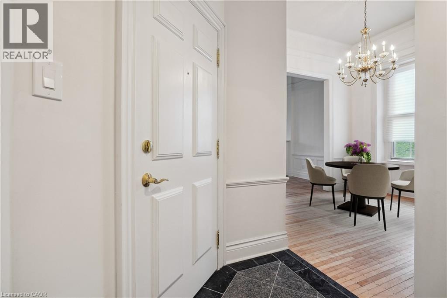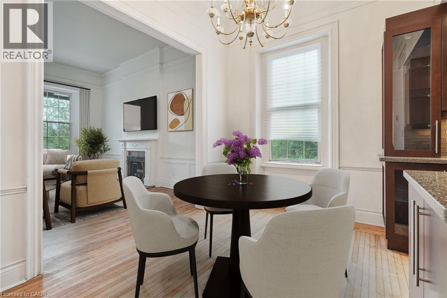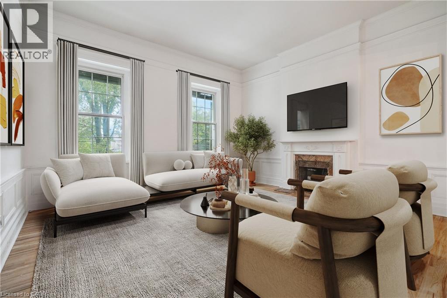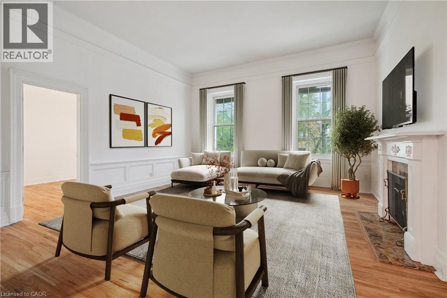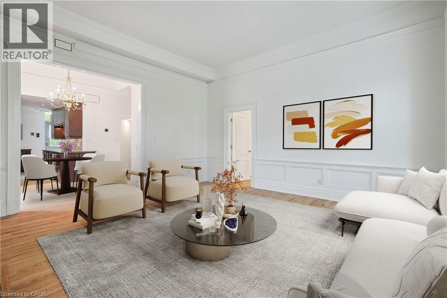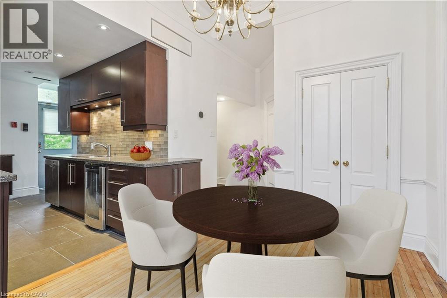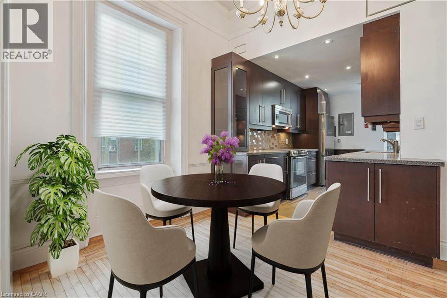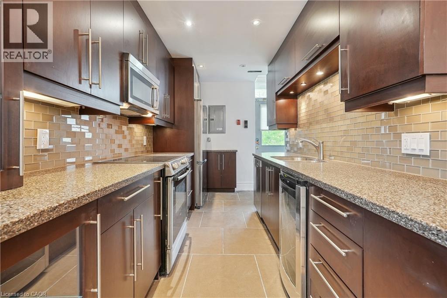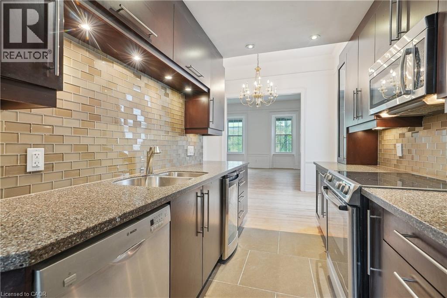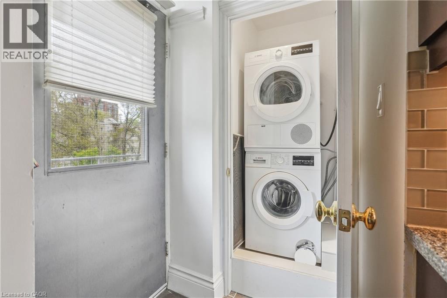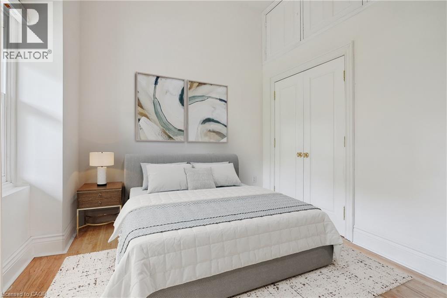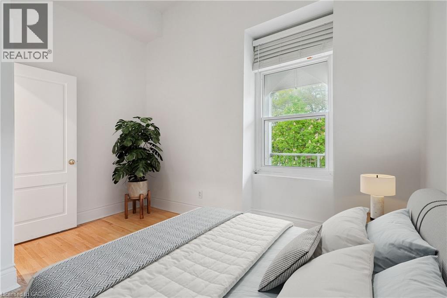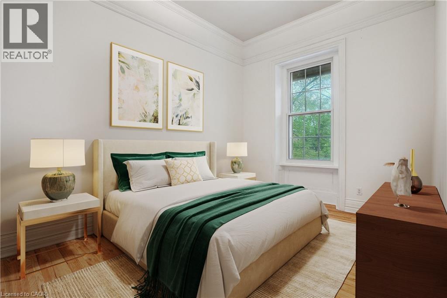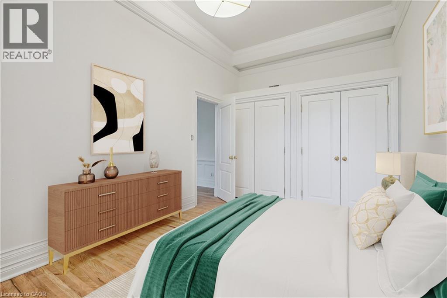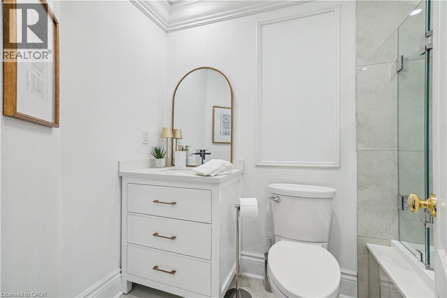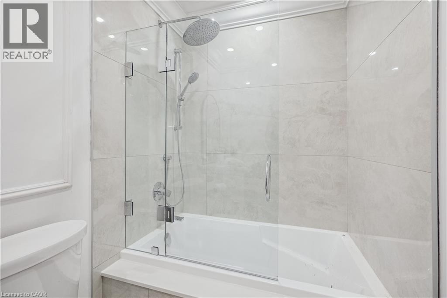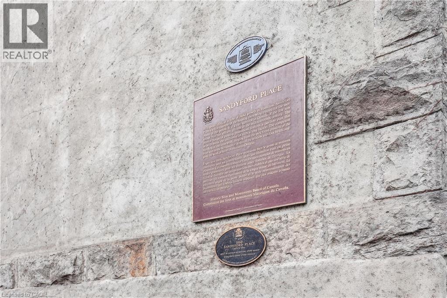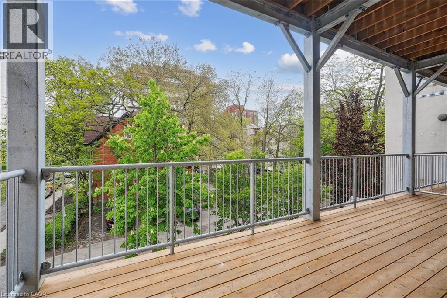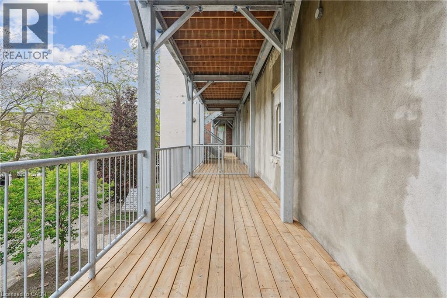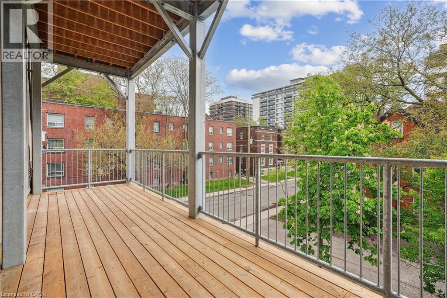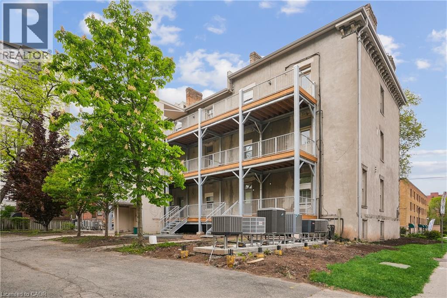35 Duke Street Unit# 2 Hamilton, Ontario L8P 1X2
2 Bedroom
1 Bathroom
1034 sqft
Central Air Conditioning
Forced Air
$2,900 Monthly
Insurance, Landscaping, Water, Exterior Maintenance
Beautiful and recently renovated 2 bedroom unit in historic Sandyford Place. This second floor corner unit enjoys high ceilings, large windows, fresh neutral decor and lots of natural light from the north, east and southern exposures. Offering approx. 1050 sq. ft. with in-suite laundry, front and rear entrances, large deck and off street parking for one car. Available immediately. (id:46441)
Property Details
| MLS® Number | 40783797 |
| Property Type | Single Family |
| Amenities Near By | Hospital, Park, Public Transit, Shopping |
| Features | Southern Exposure, Balcony, Crushed Stone Driveway |
| Parking Space Total | 1 |
Building
| Bathroom Total | 1 |
| Bedrooms Above Ground | 2 |
| Bedrooms Total | 2 |
| Basement Type | None |
| Constructed Date | 1859 |
| Construction Style Attachment | Attached |
| Cooling Type | Central Air Conditioning |
| Exterior Finish | Stone |
| Heating Fuel | Natural Gas |
| Heating Type | Forced Air |
| Stories Total | 1 |
| Size Interior | 1034 Sqft |
| Type | Apartment |
| Utility Water | Municipal Water |
Land
| Acreage | No |
| Land Amenities | Hospital, Park, Public Transit, Shopping |
| Sewer | Municipal Sewage System |
| Size Total Text | Unknown |
| Zoning Description | De-3 |
Rooms
| Level | Type | Length | Width | Dimensions |
|---|---|---|---|---|
| Second Level | Laundry Room | Measurements not available | ||
| Second Level | 4pc Bathroom | Measurements not available | ||
| Second Level | Bedroom | 12'0'' x 10'0'' | ||
| Second Level | Bedroom | 17'0'' x 10'0'' | ||
| Second Level | Kitchen | 12'0'' x 9'0'' | ||
| Second Level | Dining Room | 11'0'' x 9'0'' | ||
| Second Level | Living Room | 17'0'' x 16'0'' |
https://www.realtor.ca/real-estate/29047282/35-duke-street-unit-2-hamilton
Interested?
Contact us for more information

