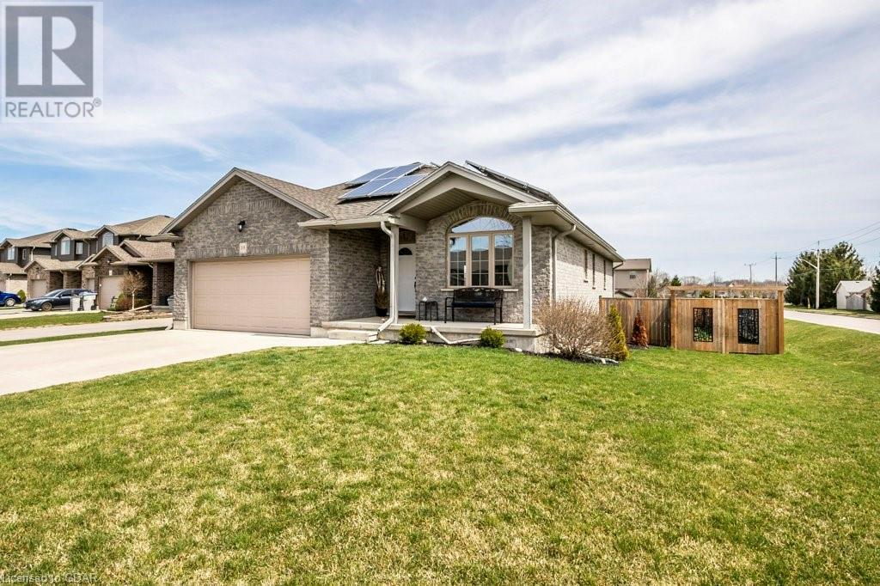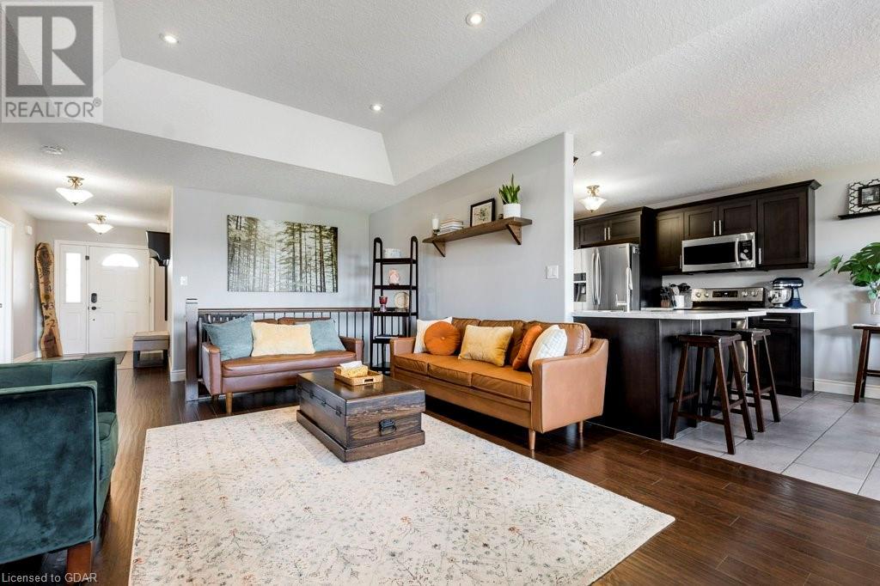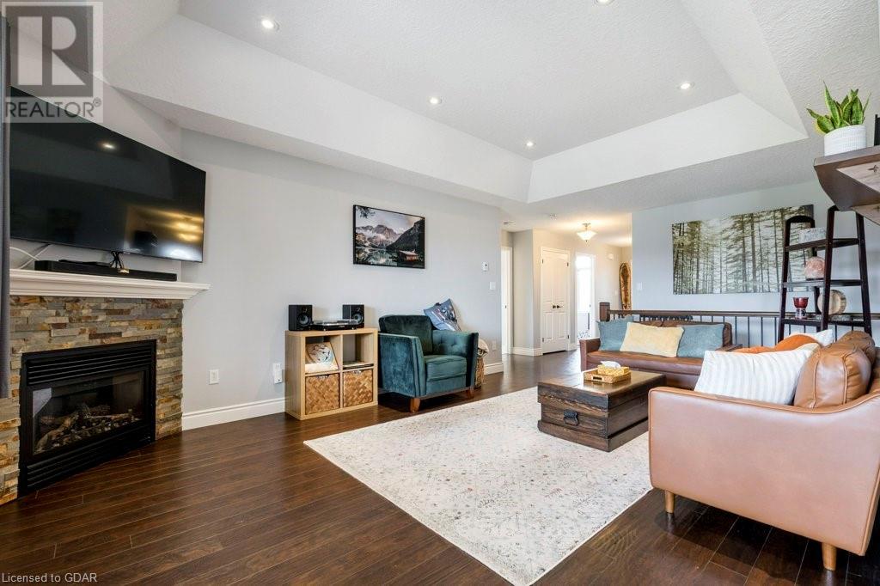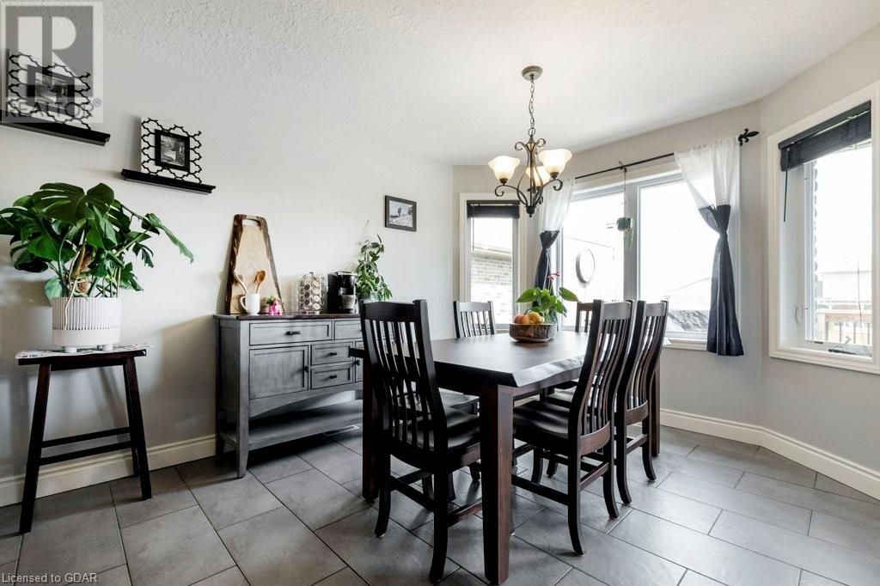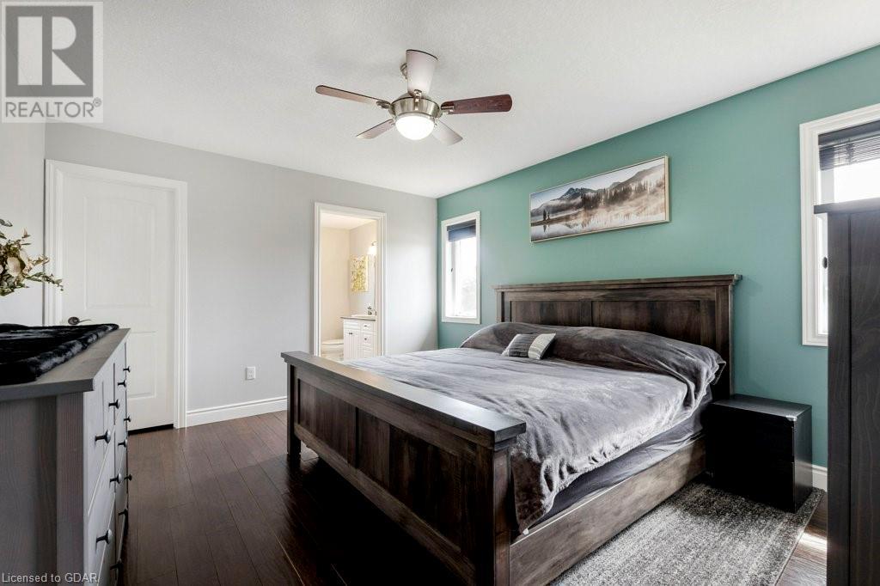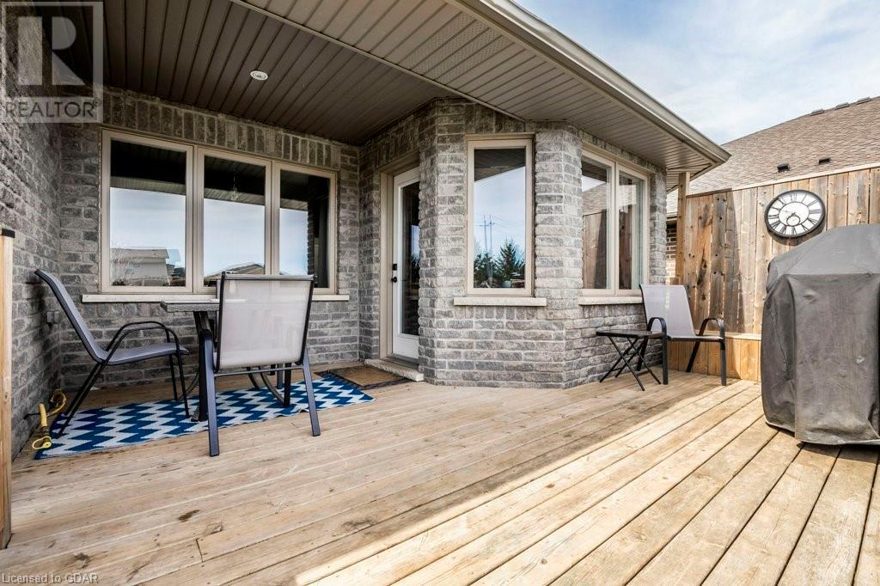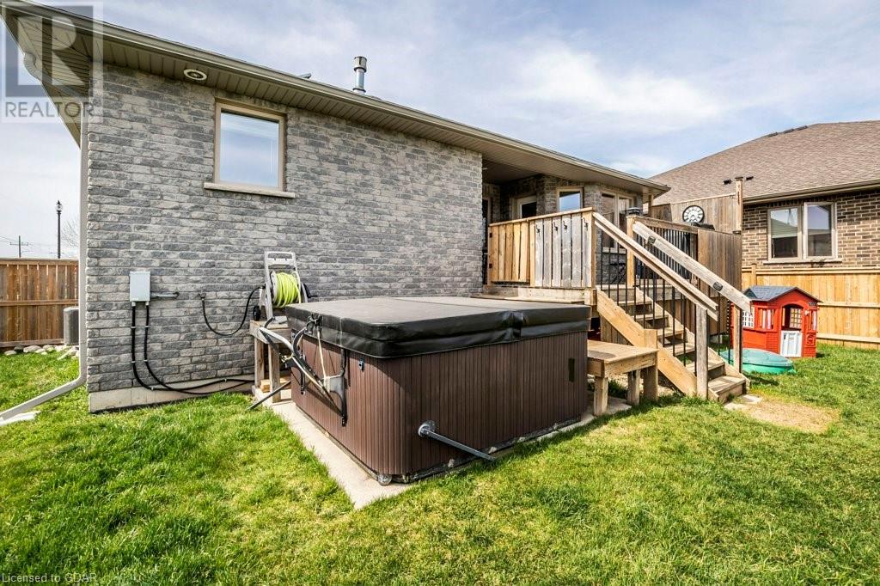35 Edison Street Street St. Marys, Ontario N4X 0A8
4 Bedroom
3 Bathroom
2516 sqft
Bungalow
Central Air Conditioning
Forced Air
$794,900
Welcome to 35 Edison Street in the wonderful Town of St Marys. It would be a good idea to start packing your bags. This Bungalow has a superb layout with a natural flow and beautiful finishes. Large bedrooms, 9' ceilings, a fully finished basement and a huge pool sized fully fenced backyard. With the current cost of our everyday living it sure is nice to have a solar panel system that generates enough income to pay for most of your property taxes annually, and a basement that has enough space to house the in-laws or company with extended stays. Book an appointment before the opportunity is gone. (id:46441)
Property Details
| MLS® Number | 40628801 |
| Property Type | Single Family |
| Amenities Near By | Golf Nearby, Playground, Schools, Shopping |
| Community Features | Quiet Area |
| Equipment Type | Water Heater |
| Features | Corner Site |
| Parking Space Total | 4 |
| Rental Equipment Type | Water Heater |
| Structure | Porch |
Building
| Bathroom Total | 3 |
| Bedrooms Above Ground | 2 |
| Bedrooms Below Ground | 2 |
| Bedrooms Total | 4 |
| Appliances | Dishwasher, Microwave, Hot Tub |
| Architectural Style | Bungalow |
| Basement Development | Finished |
| Basement Type | Full (finished) |
| Construction Style Attachment | Detached |
| Cooling Type | Central Air Conditioning |
| Exterior Finish | Brick |
| Foundation Type | Poured Concrete |
| Heating Fuel | Natural Gas |
| Heating Type | Forced Air |
| Stories Total | 1 |
| Size Interior | 2516 Sqft |
| Type | House |
| Utility Water | Municipal Water |
Parking
| Attached Garage |
Land
| Acreage | No |
| Land Amenities | Golf Nearby, Playground, Schools, Shopping |
| Sewer | Municipal Sewage System |
| Size Frontage | 65 Ft |
| Size Total Text | Under 1/2 Acre |
| Zoning Description | R4 |
Rooms
| Level | Type | Length | Width | Dimensions |
|---|---|---|---|---|
| Basement | Recreation Room | 19'8'' x 28'3'' | ||
| Basement | 4pc Bathroom | Measurements not available | ||
| Basement | Bedroom | 15'2'' x 12'7'' | ||
| Basement | Bedroom | 14'5'' x 13'10'' | ||
| Main Level | Laundry Room | 7'5'' x 5'8'' | ||
| Main Level | Dining Room | 10'0'' x 10'8'' | ||
| Main Level | Kitchen | 10'2'' x 12'5'' | ||
| Main Level | Living Room | 12'9'' x 18'0'' | ||
| Main Level | Primary Bedroom | 11'10'' x 14'2'' | ||
| Main Level | Bedroom | 9'9'' x 10'7'' | ||
| Main Level | Full Bathroom | Measurements not available | ||
| Main Level | 4pc Bathroom | Measurements not available |
https://www.realtor.ca/real-estate/27248274/35-edison-street-street-st-marys
Interested?
Contact us for more information



