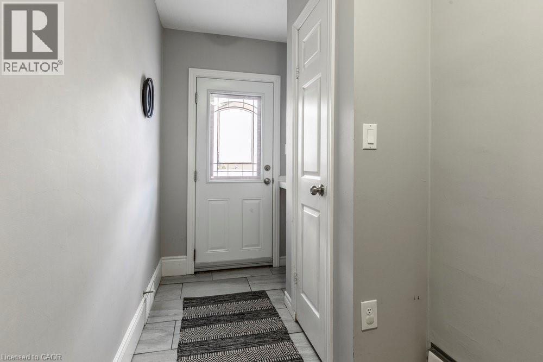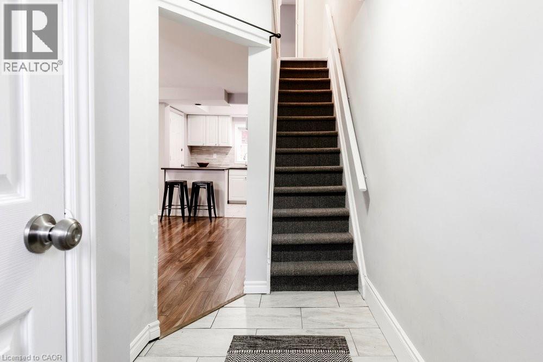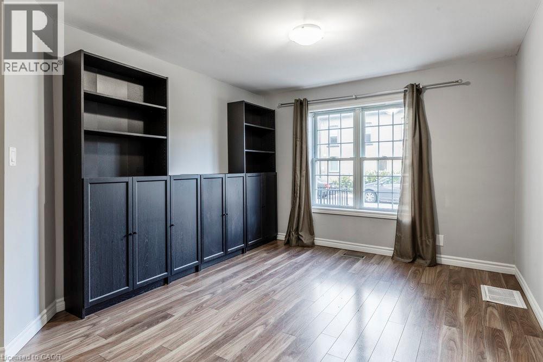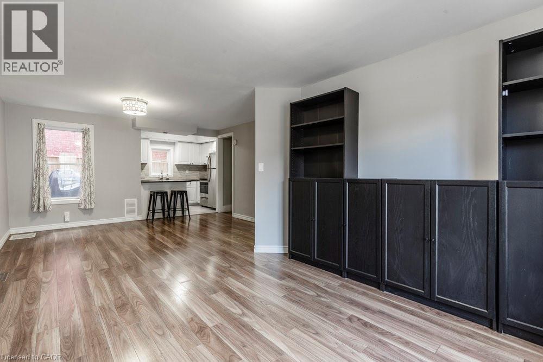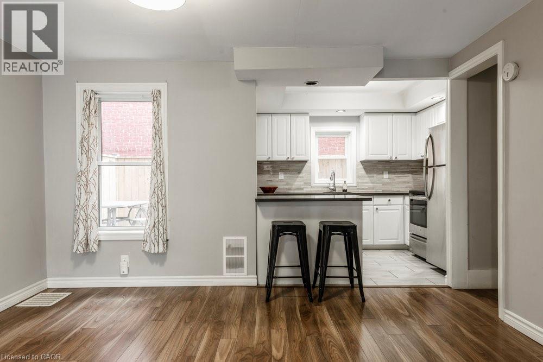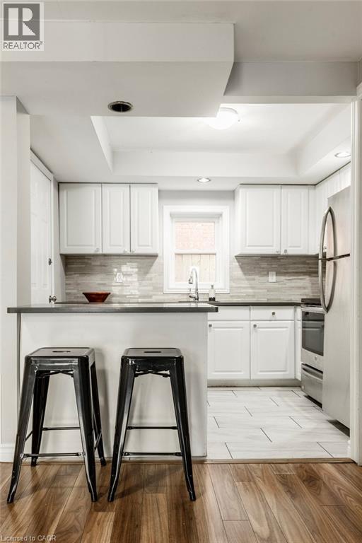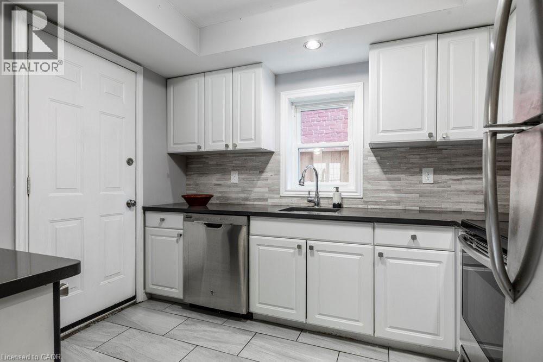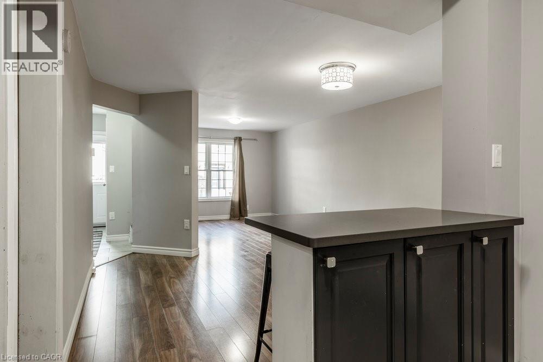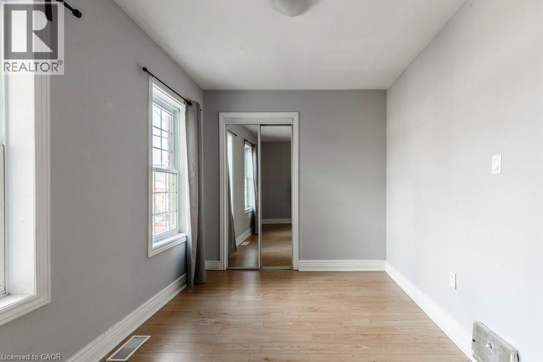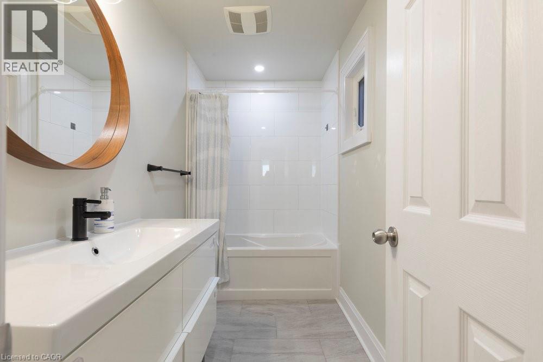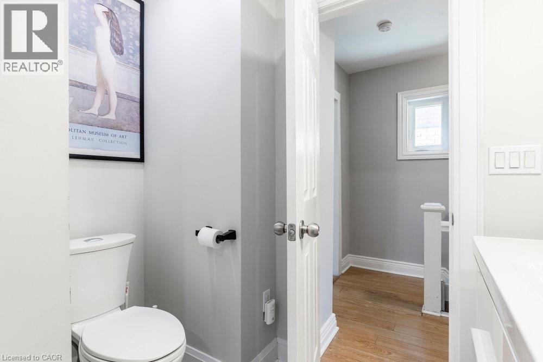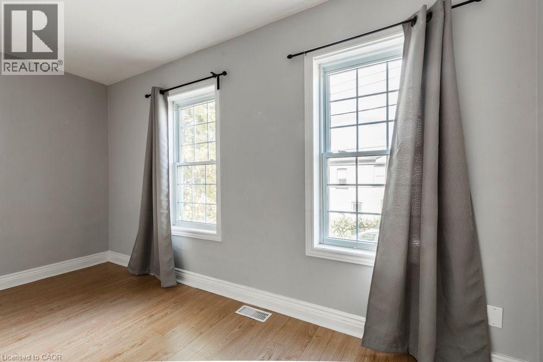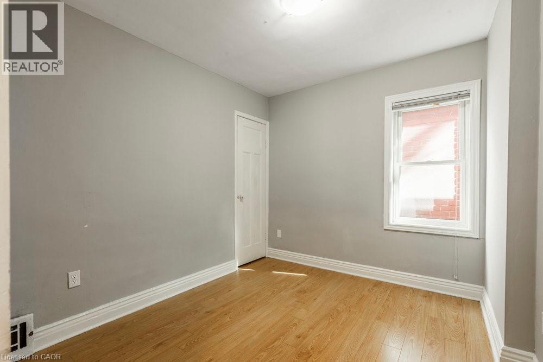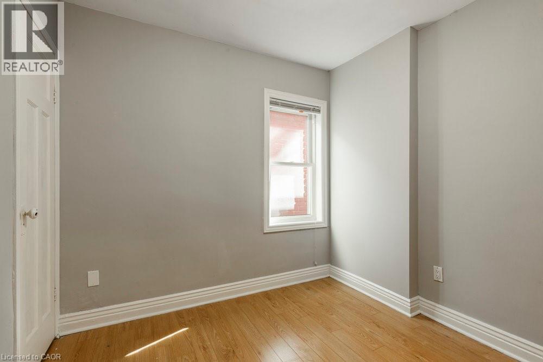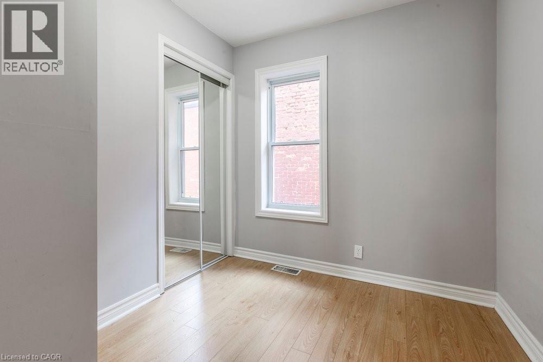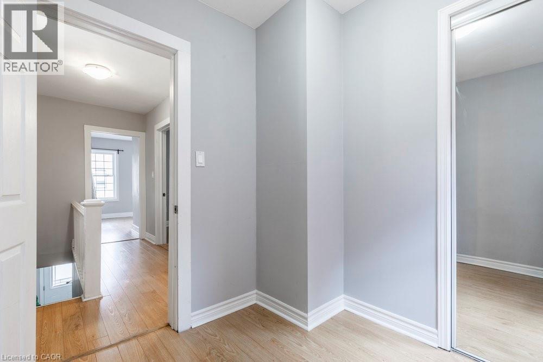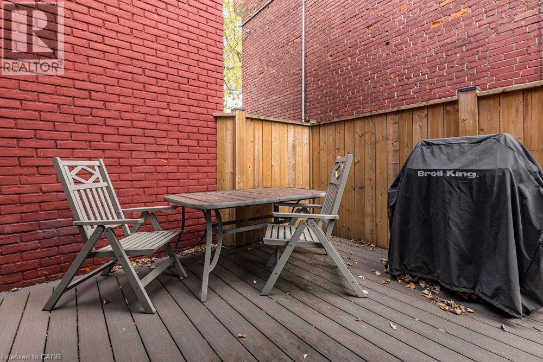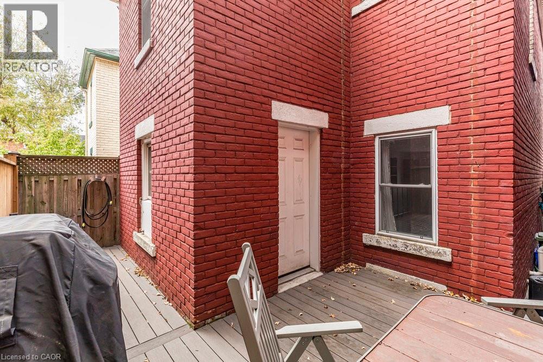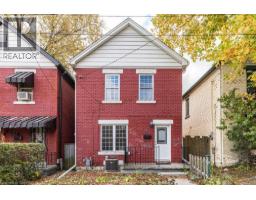3 Bedroom
1 Bathroom
1070 sqft
2 Level
Central Air Conditioning
Forced Air
$2,700 Monthly
Welcome to 35 Ferrie St W! This three-bedroom home is situated in the vibrant and family-friendly North End West neighbourhood. The main floor features an inviting open-concept living and dining area, complemented by a well-appointed kitchen with stainless steel appliances and a peninsula counter offering additional seating. Upstairs, you’ll find three bedrooms and a modern four-piece bathroom. The unfinished basement provides laundry facilities and ample storage space. Outside, enjoy a low-maintenance property with a cozy back deck and convenient side access from the front. Ideally located within walking distance to the West Harbour GO Station, James Street North, and Bayfront Park, this home offers the perfect blend of comfort, convenience, and community. (id:46441)
Property Details
|
MLS® Number
|
40782380 |
|
Property Type
|
Single Family |
|
Amenities Near By
|
Park, Public Transit |
Building
|
Bathroom Total
|
1 |
|
Bedrooms Above Ground
|
3 |
|
Bedrooms Total
|
3 |
|
Appliances
|
Dishwasher, Dryer, Freezer, Refrigerator, Stove, Washer |
|
Architectural Style
|
2 Level |
|
Basement Development
|
Unfinished |
|
Basement Type
|
Full (unfinished) |
|
Construction Style Attachment
|
Detached |
|
Cooling Type
|
Central Air Conditioning |
|
Exterior Finish
|
Brick |
|
Heating Fuel
|
Natural Gas |
|
Heating Type
|
Forced Air |
|
Stories Total
|
2 |
|
Size Interior
|
1070 Sqft |
|
Type
|
House |
|
Utility Water
|
Municipal Water |
Parking
Land
|
Acreage
|
No |
|
Land Amenities
|
Park, Public Transit |
|
Sewer
|
Municipal Sewage System |
|
Size Depth
|
40 Ft |
|
Size Frontage
|
21 Ft |
|
Size Total Text
|
Under 1/2 Acre |
|
Zoning Description
|
D |
Rooms
| Level |
Type |
Length |
Width |
Dimensions |
|
Second Level |
Bedroom |
|
|
7'8'' x 7'7'' |
|
Second Level |
Bedroom |
|
|
10' x 9' |
|
Second Level |
Primary Bedroom |
|
|
13'9'' x 11'5'' |
|
Second Level |
4pc Bathroom |
|
|
Measurements not available |
|
Basement |
Storage |
|
|
Measurements not available |
|
Basement |
Laundry Room |
|
|
Measurements not available |
|
Main Level |
Kitchen |
|
|
10'4'' x 8'3'' |
|
Main Level |
Dining Room |
|
|
13' x 11'5'' |
|
Main Level |
Living Room |
|
|
11' x 10'6'' |
https://www.realtor.ca/real-estate/29042864/35-ferrie-street-w-hamilton


