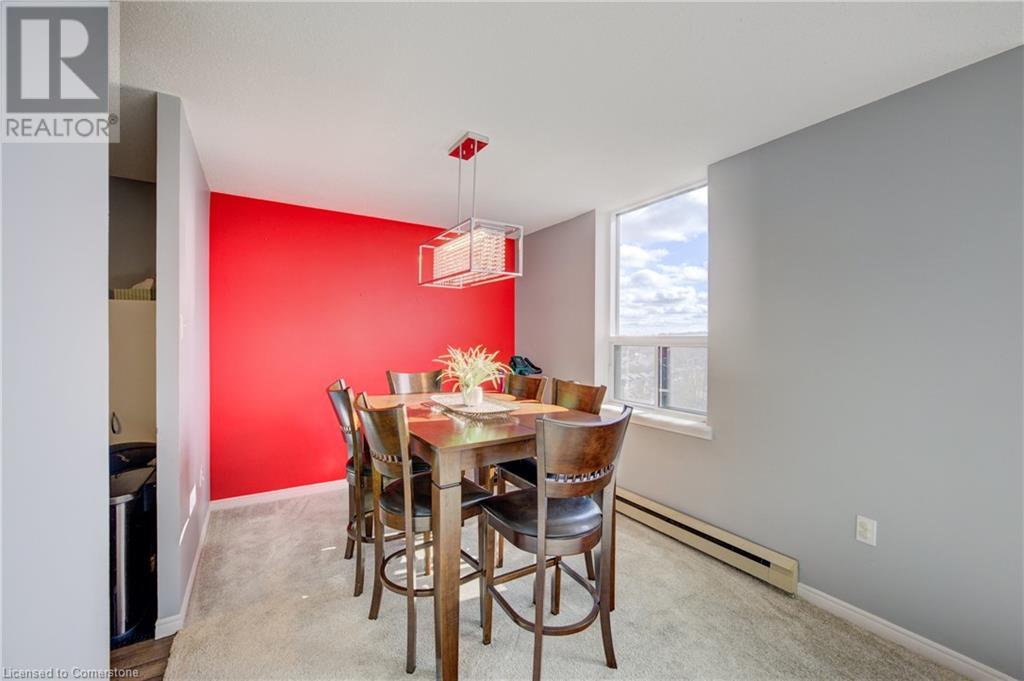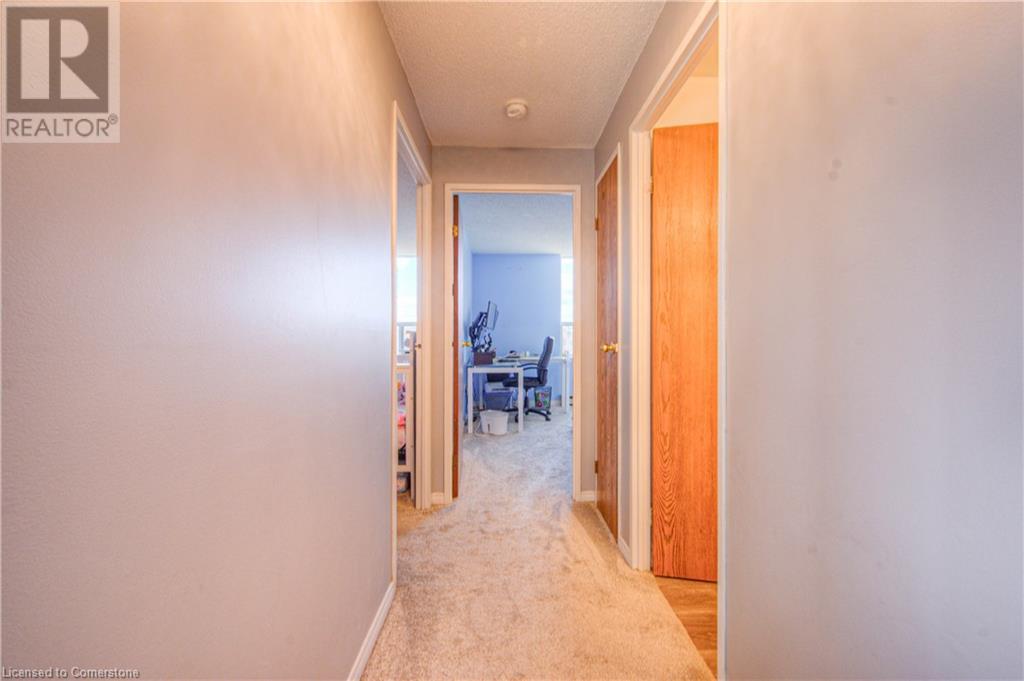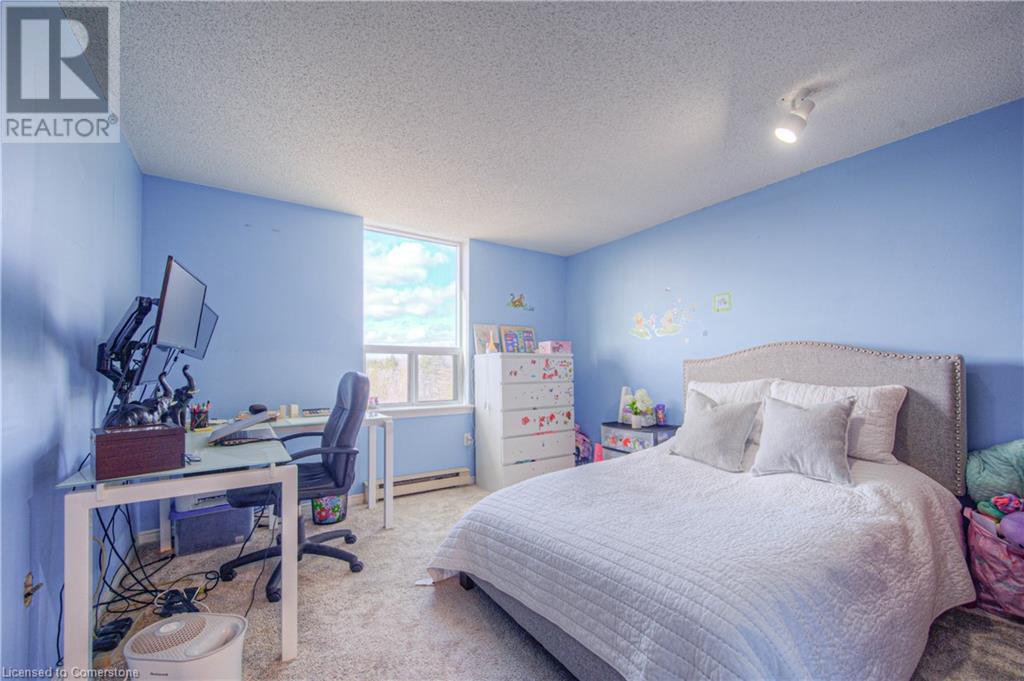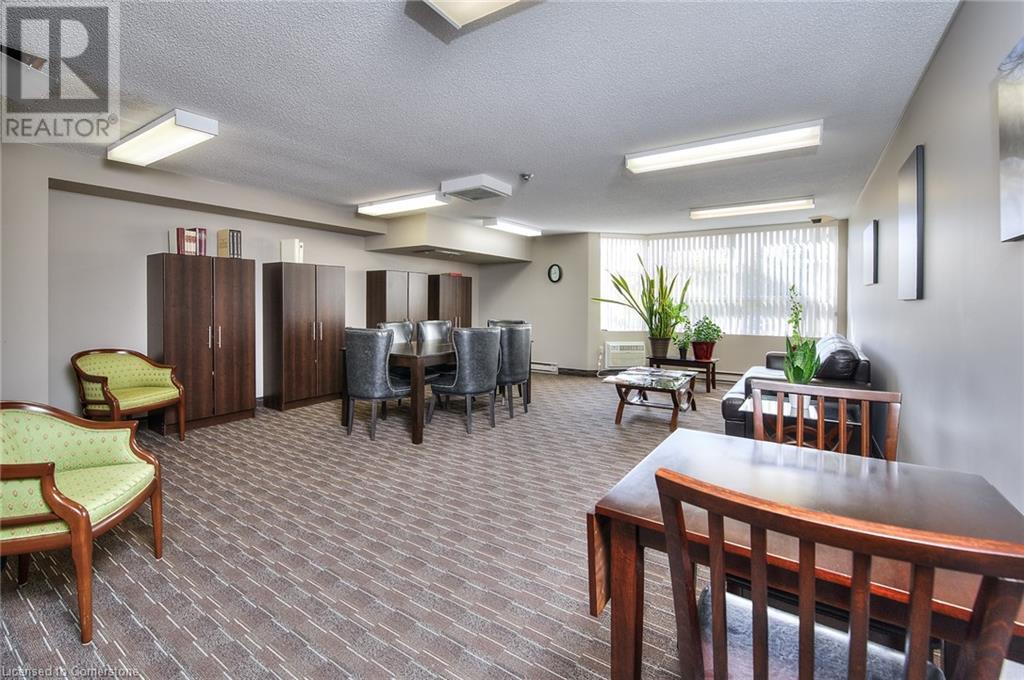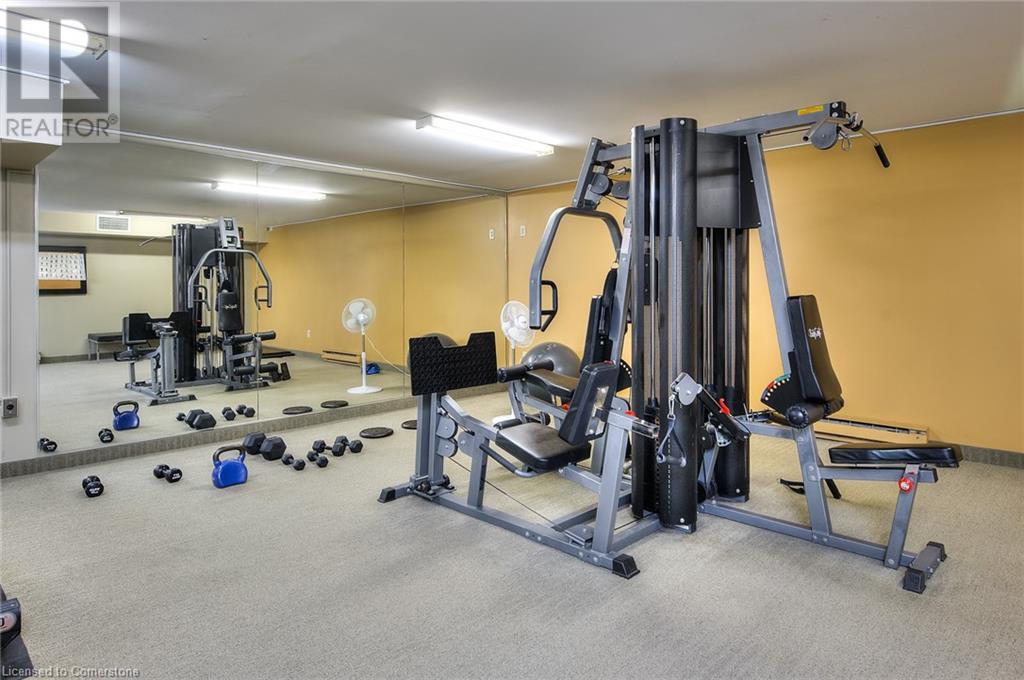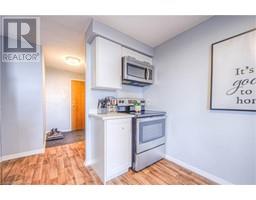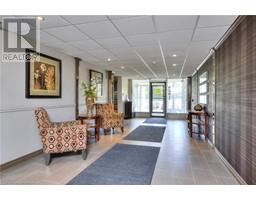35 Green Valley Drive Unit# 710 Waterloo, Ontario N2P 2A5
$429,900Maintenance, Parking
$572.53 Monthly
Maintenance, Parking
$572.53 MonthlyWelcome home to unit 710 at 35 Green Valley Drive Kitchener. Prepare to be wow'd by this updated 2 bed, 2 bath condo with great views from the 7th floor. Recent updates include the beautiful white kitchen with stainless steel appliances, both bathrooms, carpet, paint etc. Windows have been done and paid for, there is no special assessment on this unit. Step inside and enjoy the panoramic views. The kitchen is a great size with good storage space and clean white cabinetry. The separate dining area is very convenient and this flows into the very large living room. Laundry is in suite and has room for some storage as well! The 4pc main bath is tastefully redone. There are two great sized bedrooms in this bright unit, the primary has an updated 2pc ensuite bathroom. This clean and updated condo must be seen in person to really see how lovely it is. You won't be disappointed! Close access to the 401, shopping, trails, schools and so much more! (id:46441)
Property Details
| MLS® Number | 40709979 |
| Property Type | Single Family |
| Amenities Near By | Golf Nearby, Park, Place Of Worship, Playground, Public Transit, Schools, Shopping |
| Community Features | Quiet Area, Community Centre, School Bus |
| Parking Space Total | 1 |
Building
| Bathroom Total | 2 |
| Bedrooms Above Ground | 2 |
| Bedrooms Total | 2 |
| Amenities | Exercise Centre, Party Room |
| Appliances | Dishwasher, Dryer, Refrigerator, Stove, Washer, Microwave Built-in, Window Coverings |
| Basement Type | None |
| Construction Material | Concrete Block, Concrete Walls |
| Construction Style Attachment | Attached |
| Cooling Type | Wall Unit |
| Exterior Finish | Concrete |
| Foundation Type | Poured Concrete |
| Half Bath Total | 1 |
| Heating Fuel | Electric |
| Heating Type | Baseboard Heaters |
| Stories Total | 1 |
| Size Interior | 1177 Sqft |
| Type | Apartment |
| Utility Water | Municipal Water |
Parking
| Underground | |
| Covered | |
| Visitor Parking |
Land
| Access Type | Highway Access, Highway Nearby |
| Acreage | No |
| Land Amenities | Golf Nearby, Park, Place Of Worship, Playground, Public Transit, Schools, Shopping |
| Landscape Features | Landscaped |
| Sewer | Municipal Sewage System |
| Size Total Text | Under 1/2 Acre |
| Zoning Description | R2dc5 |
Rooms
| Level | Type | Length | Width | Dimensions |
|---|---|---|---|---|
| Main Level | Primary Bedroom | 11'9'' x 14'11'' | ||
| Main Level | Living Room | 21'6'' x 11'5'' | ||
| Main Level | Kitchen | 11'3'' x 10'6'' | ||
| Main Level | Dining Room | 8'8'' x 10'11'' | ||
| Main Level | Bedroom | 11'6'' x 11'6'' | ||
| Main Level | 4pc Bathroom | Measurements not available | ||
| Main Level | Full Bathroom | Measurements not available |
https://www.realtor.ca/real-estate/28147559/35-green-valley-drive-unit-710-waterloo
Interested?
Contact us for more information












