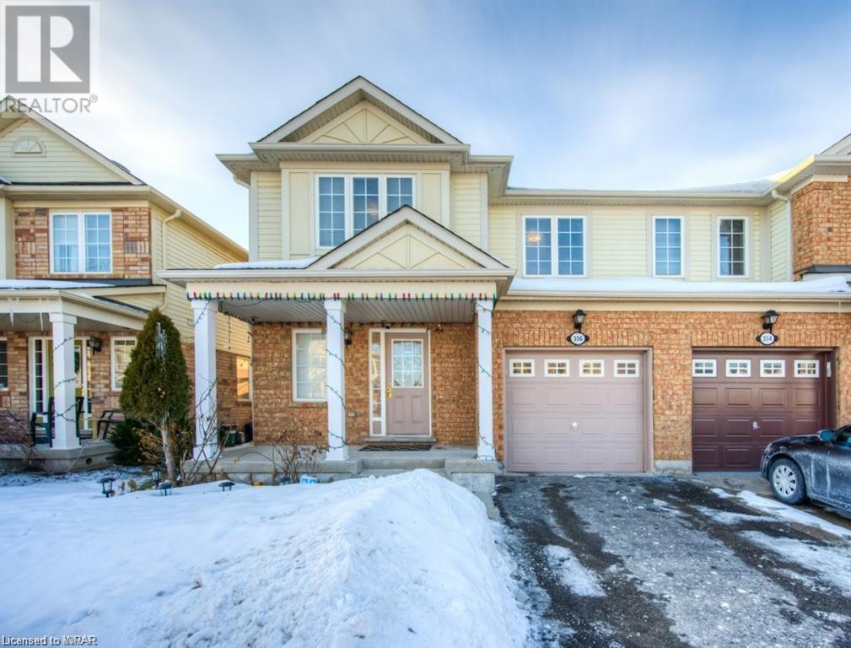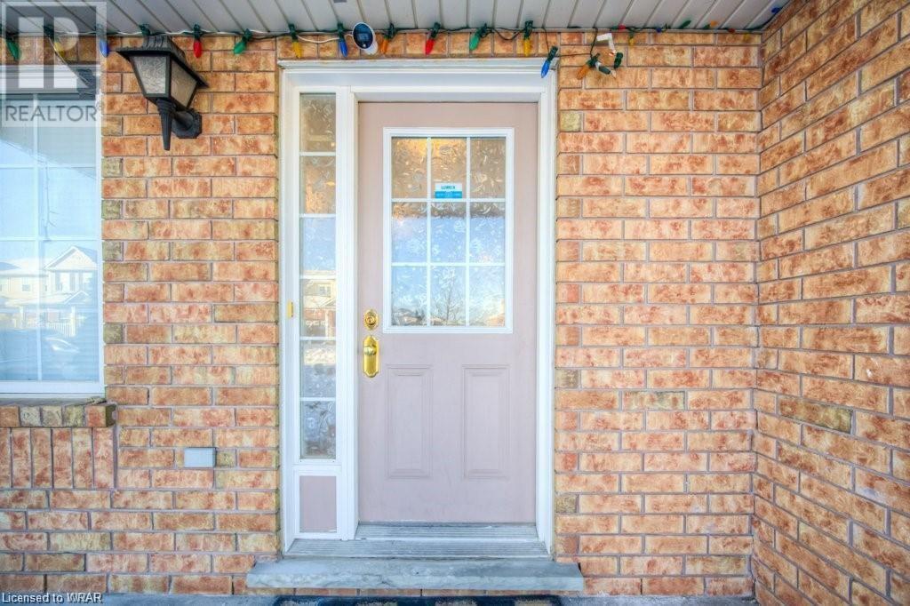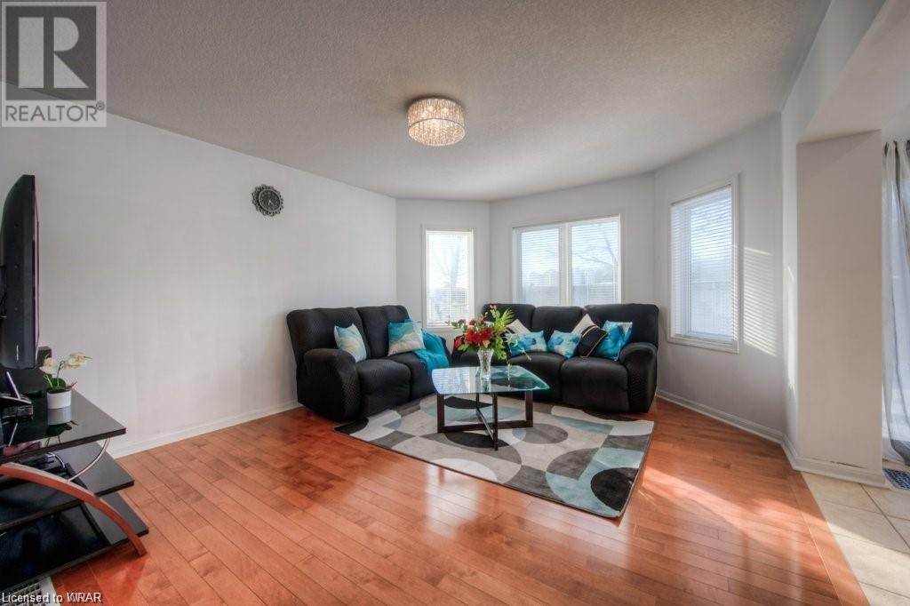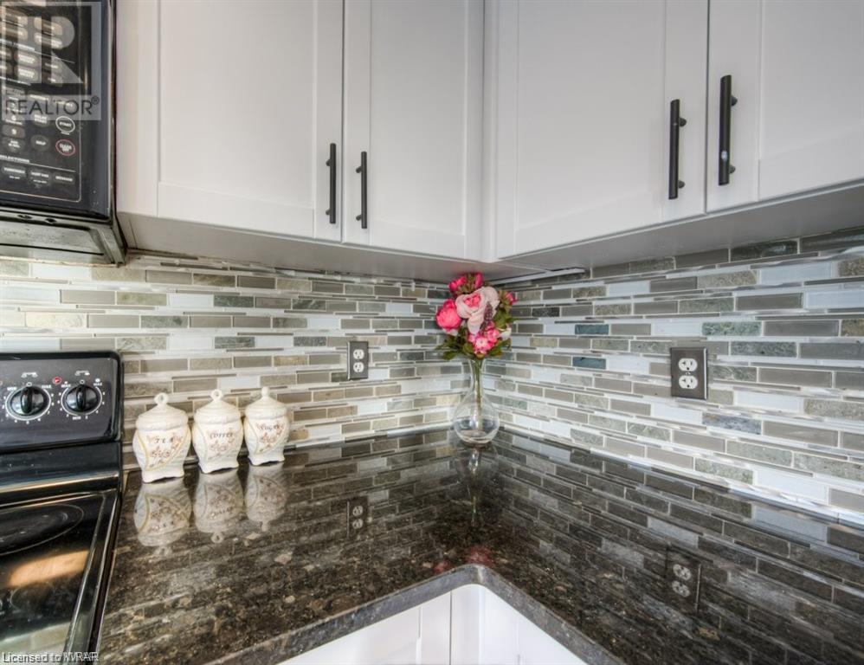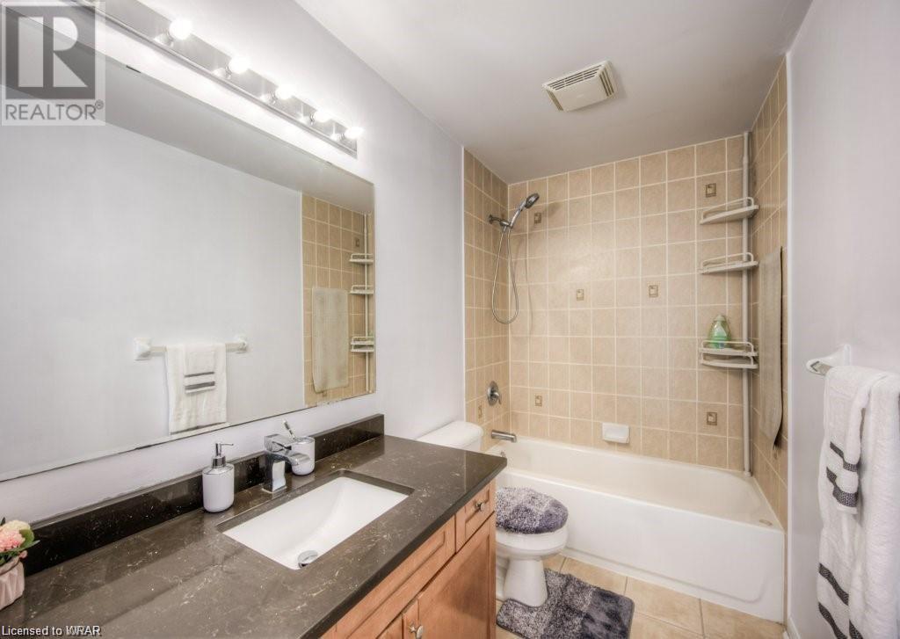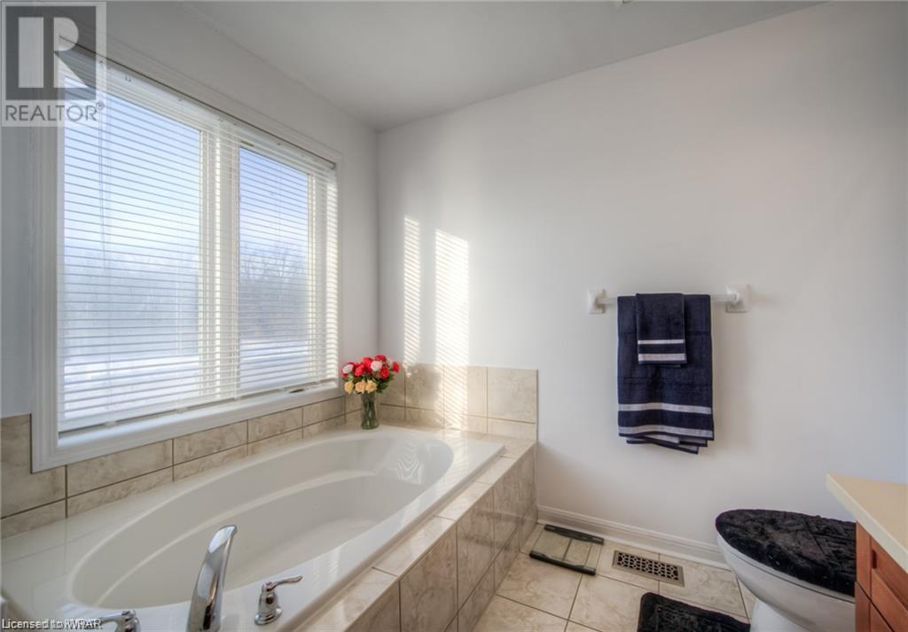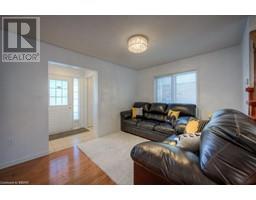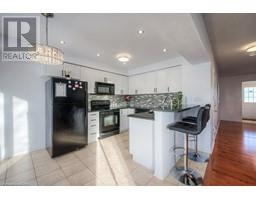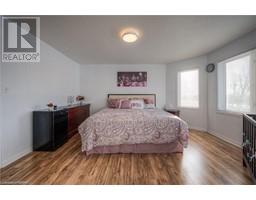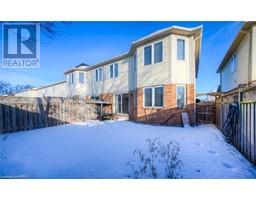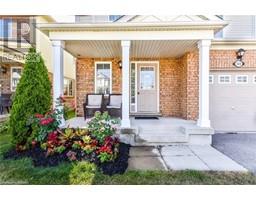4 Bedroom
3 Bathroom
2235
2 Level
Central Air Conditioning
Forced Air
$2,950 Monthly
Welcome to 356 Garth Massey Drive, Cambridge! With a total of 4 bedrooms, 3 bathrooms, and over 1,565 square feet of living space, this beautiful carpet free semi has everything that you are looking for. The main floor features an open concept design, with large windows, an eat-in kitchen, and a large, fully fenced back yard perfect for outdoor enjoyment. There are 3 large bedrooms on the second floor with a walk-in closet and 4-piece ensuite in the primary, with an additional 4-piece main bath. A fully finished basement offers 668 additional square feet of space, with a spacious rec room and basement laundry. This home is in a great location, close to several amenities including parks and schools, and is only 3 minutes from Highway 401 for an easy commute. Don’t miss out on this beautiful home in a great area – Book your showing today! (id:46441)
Property Details
|
MLS® Number
|
40555873 |
|
Property Type
|
Single Family |
|
Amenities Near By
|
Hospital, Park, Place Of Worship, Playground, Public Transit, Schools, Shopping |
|
Community Features
|
School Bus |
|
Features
|
Conservation/green Belt, Industrial Mall/subdivision, Sump Pump, Automatic Garage Door Opener, In-law Suite |
|
Parking Space Total
|
2 |
Building
|
Bathroom Total
|
3 |
|
Bedrooms Above Ground
|
3 |
|
Bedrooms Below Ground
|
1 |
|
Bedrooms Total
|
4 |
|
Appliances
|
Dishwasher, Dryer, Refrigerator, Stove, Water Softener, Washer, Window Coverings, Garage Door Opener |
|
Architectural Style
|
2 Level |
|
Basement Development
|
Finished |
|
Basement Type
|
Full (finished) |
|
Constructed Date
|
2006 |
|
Construction Style Attachment
|
Semi-detached |
|
Cooling Type
|
Central Air Conditioning |
|
Exterior Finish
|
Brick, Vinyl Siding |
|
Foundation Type
|
Poured Concrete |
|
Half Bath Total
|
1 |
|
Heating Fuel
|
Natural Gas |
|
Heating Type
|
Forced Air |
|
Stories Total
|
2 |
|
Size Interior
|
2235 |
|
Type
|
House |
|
Utility Water
|
Municipal Water |
Parking
Land
|
Access Type
|
Highway Access, Highway Nearby |
|
Acreage
|
No |
|
Land Amenities
|
Hospital, Park, Place Of Worship, Playground, Public Transit, Schools, Shopping |
|
Sewer
|
Municipal Sewage System |
|
Size Depth
|
82 Ft |
|
Size Frontage
|
29 Ft |
|
Size Total Text
|
Under 1/2 Acre |
|
Zoning Description
|
Res |
Rooms
| Level |
Type |
Length |
Width |
Dimensions |
|
Second Level |
4pc Bathroom |
|
|
Measurements not available |
|
Second Level |
4pc Bathroom |
|
|
Measurements not available |
|
Second Level |
Bedroom |
|
|
10'11'' x 11'3'' |
|
Second Level |
Bedroom |
|
|
10'7'' x 10'8'' |
|
Second Level |
Primary Bedroom |
|
|
14'9'' x 13'4'' |
|
Basement |
Laundry Room |
|
|
Measurements not available |
|
Basement |
Bedroom |
|
|
14'7'' x 11'11'' |
|
Basement |
Recreation Room |
|
|
21'8'' x 12'6'' |
|
Main Level |
2pc Bathroom |
|
|
Measurements not available |
|
Main Level |
Kitchen |
|
|
7'8'' x 10'3'' |
|
Main Level |
Dining Room |
|
|
7'5'' x 10'3'' |
|
Main Level |
Family Room |
|
|
14'6'' x 12'10'' |
|
Main Level |
Living Room |
|
|
12'10'' x 10'0'' |
https://www.realtor.ca/real-estate/26635472/356-garth-massey-drive-cambridge

