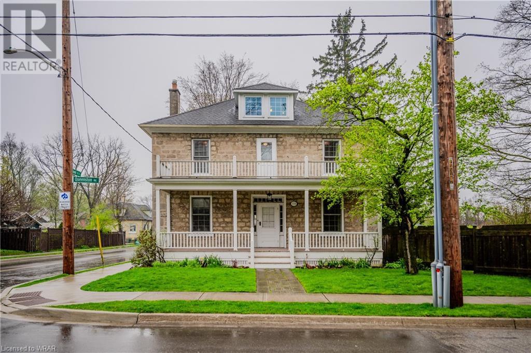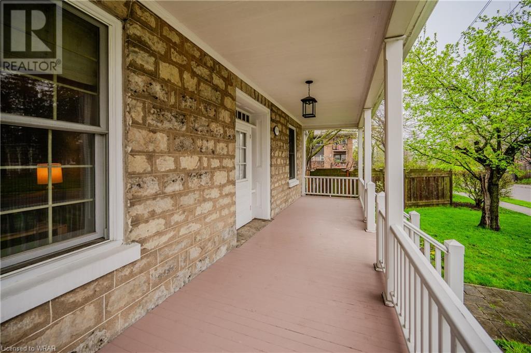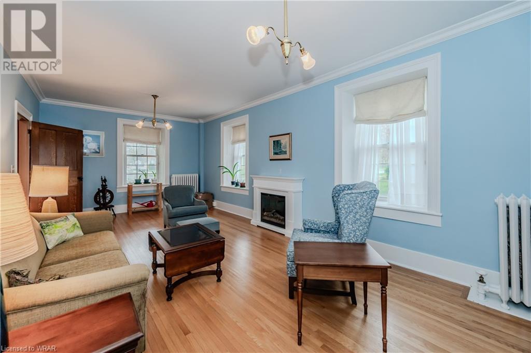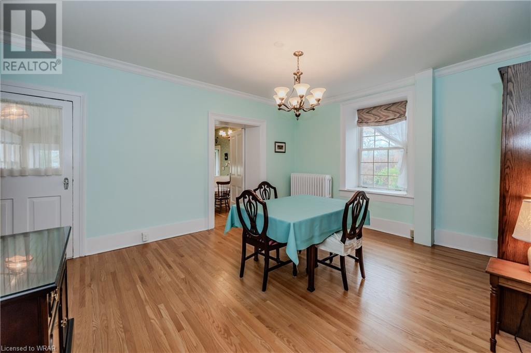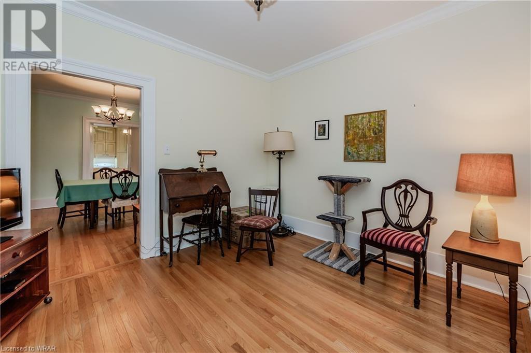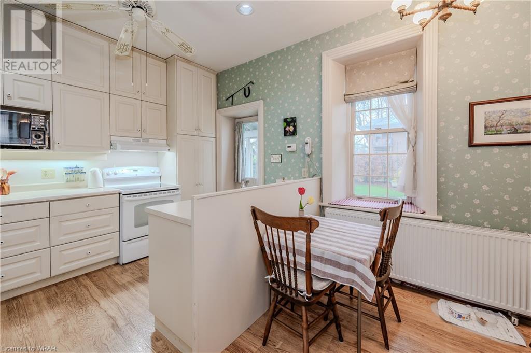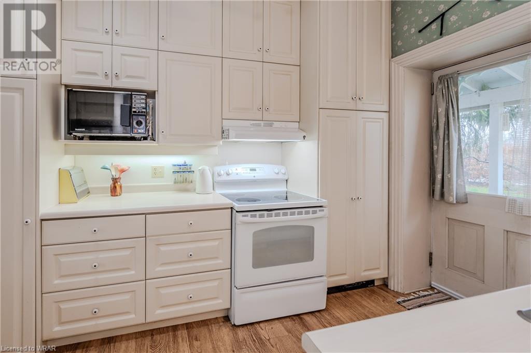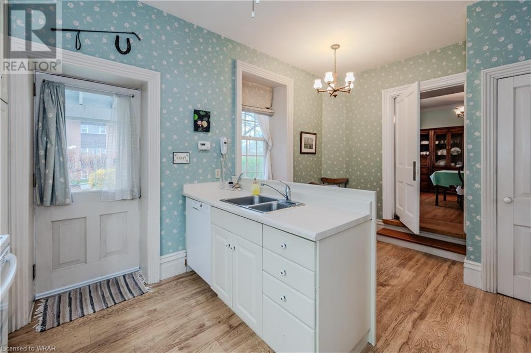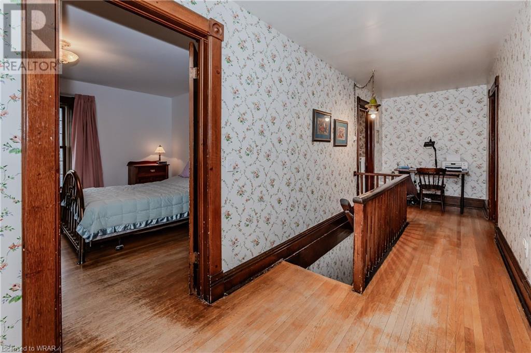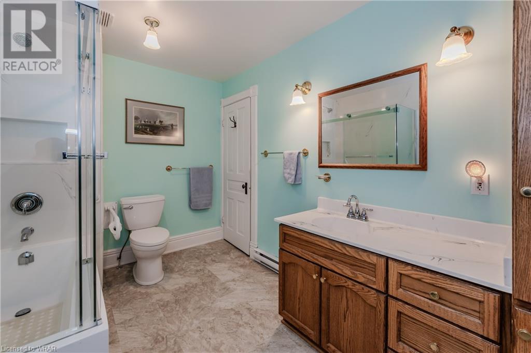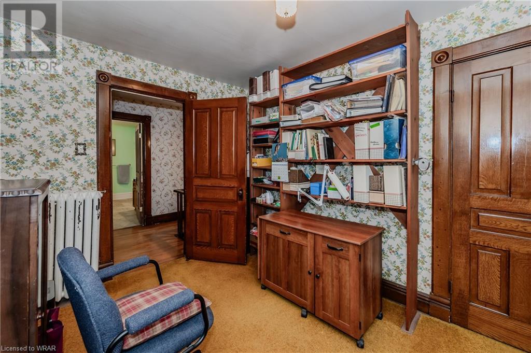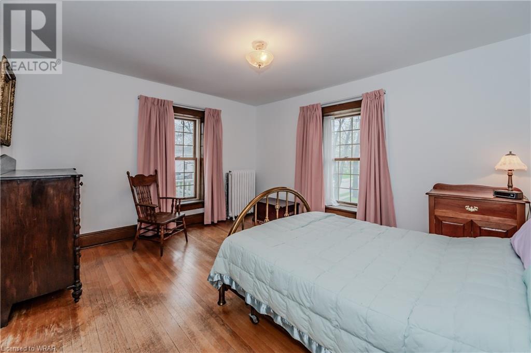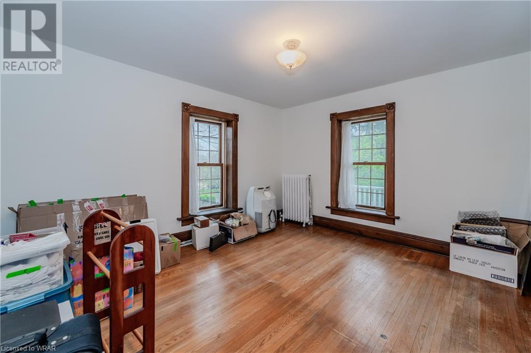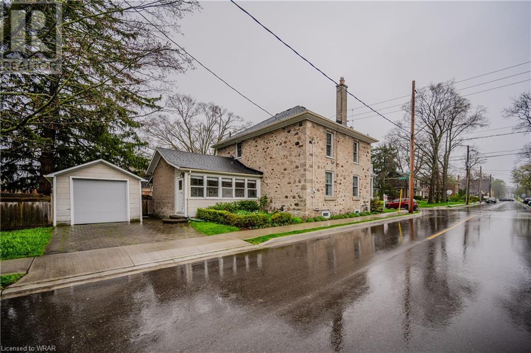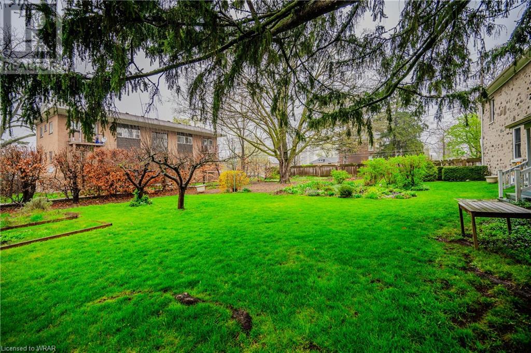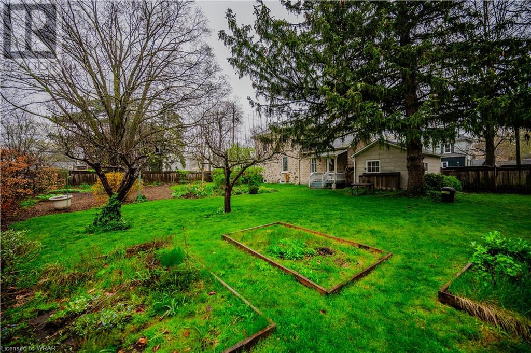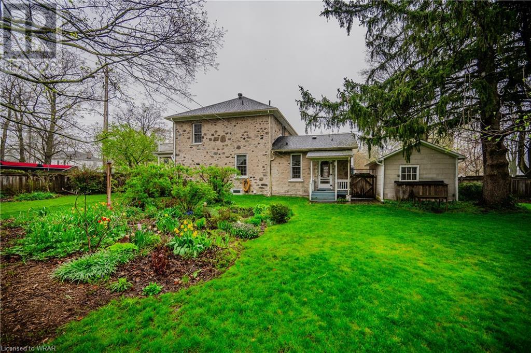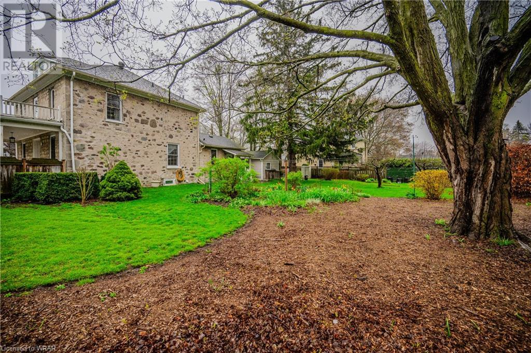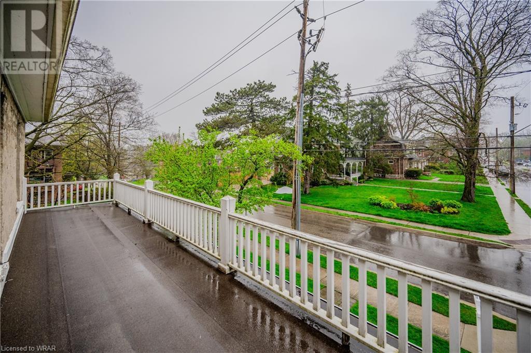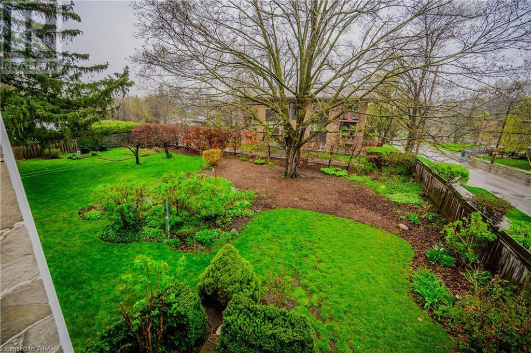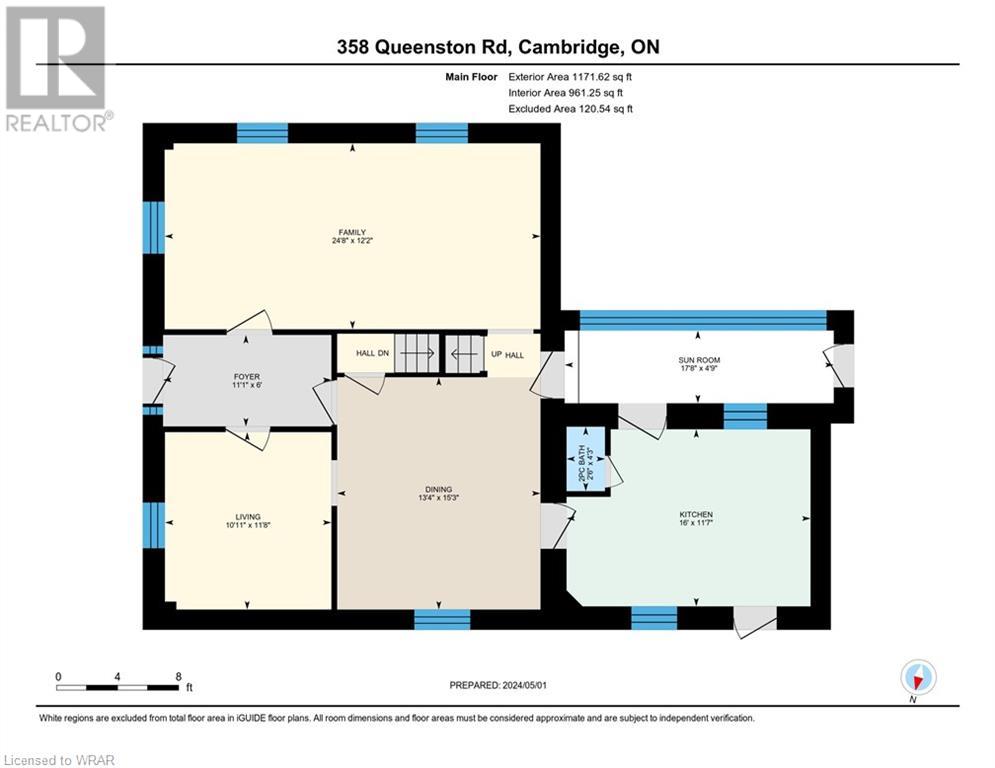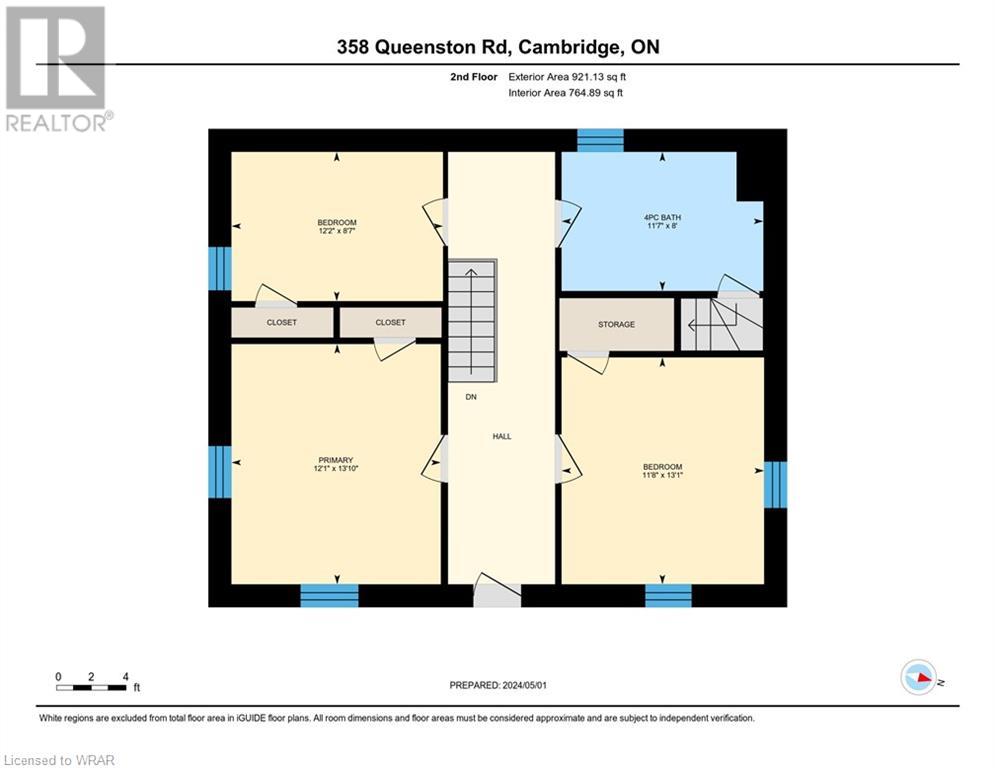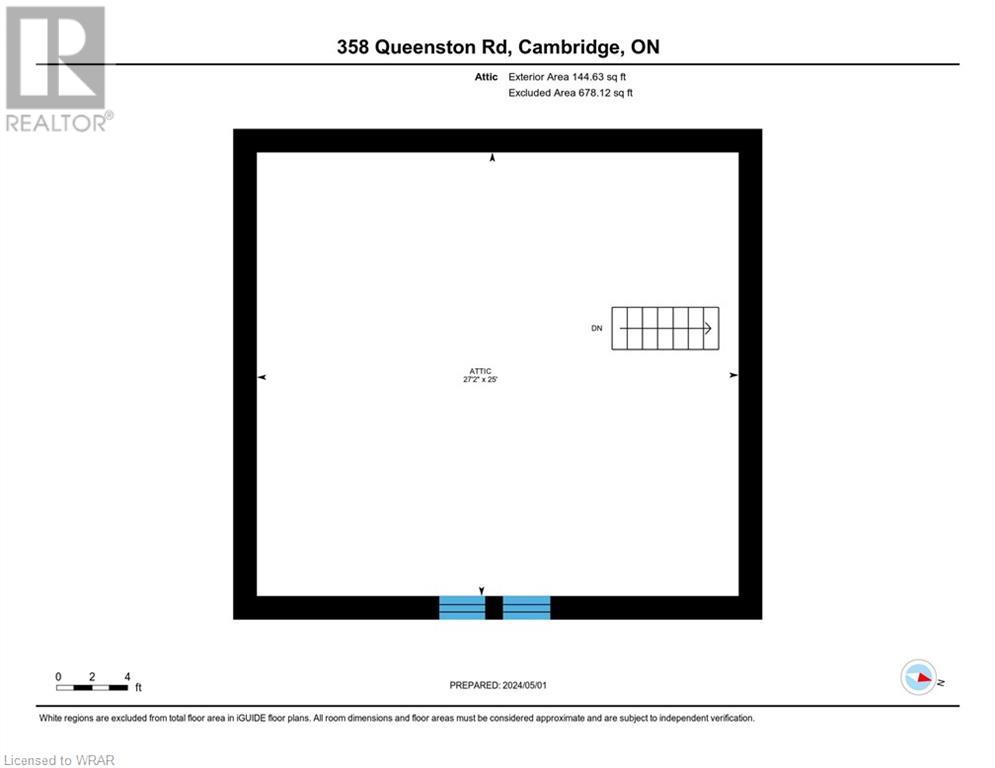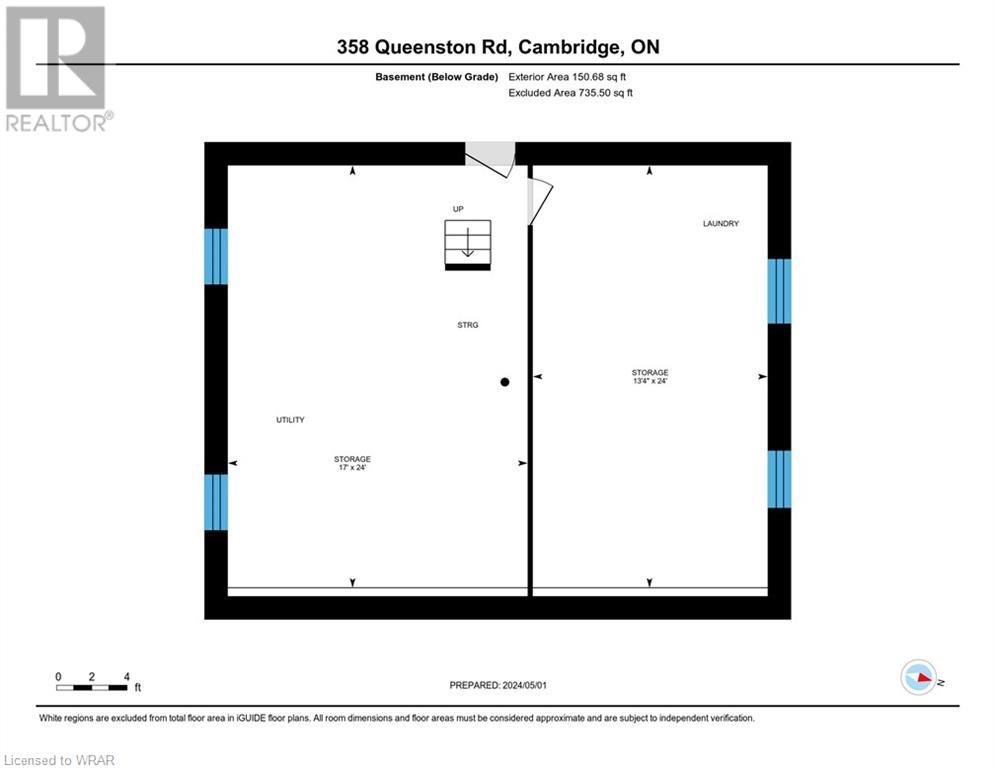358 Queenston Road Cambridge, Ontario N3H 3J4
3 Bedroom
2 Bathroom
2237
2 Level
None
Hot Water Radiator Heat
Landscaped
$799,000
Welcome to 358 Queenston Road! This Georgian beauty features 3 bedrooms and two baths along with an attic that is just waiting for your finishing touches. Circa 1850 this is one of the first homes built in the area. Character abounds with the high ceilings, large principle rooms and large windows. Relax and enjoy the large front porch, upper porch or the oversized beautifully landscaped yard great for garden parties, bbqs or just relaxing on a summer evening. Close to schools, shopping, trails and with easy access to major transit, this home won't last long. (id:46441)
Property Details
| MLS® Number | 40581311 |
| Property Type | Single Family |
| Amenities Near By | Hospital, Park, Place Of Worship, Playground, Public Transit, Schools, Shopping |
| Community Features | Community Centre, School Bus |
| Equipment Type | Water Heater |
| Features | Automatic Garage Door Opener |
| Parking Space Total | 3 |
| Rental Equipment Type | Water Heater |
| Structure | Porch |
Building
| Bathroom Total | 2 |
| Bedrooms Above Ground | 3 |
| Bedrooms Total | 3 |
| Appliances | Dishwasher, Dryer, Refrigerator, Stove, Washer, Window Coverings, Garage Door Opener |
| Architectural Style | 2 Level |
| Basement Development | Unfinished |
| Basement Type | Full (unfinished) |
| Constructed Date | 1850 |
| Construction Style Attachment | Detached |
| Cooling Type | None |
| Exterior Finish | Stone |
| Fixture | Ceiling Fans |
| Foundation Type | Stone |
| Half Bath Total | 1 |
| Heating Type | Hot Water Radiator Heat |
| Stories Total | 2 |
| Size Interior | 2237 |
| Type | House |
| Utility Water | Municipal Water |
Parking
| Detached Garage |
Land
| Access Type | Highway Access, Highway Nearby |
| Acreage | No |
| Fence Type | Fence |
| Land Amenities | Hospital, Park, Place Of Worship, Playground, Public Transit, Schools, Shopping |
| Landscape Features | Landscaped |
| Sewer | Municipal Sewage System |
| Size Depth | 105 Ft |
| Size Frontage | 108 Ft |
| Size Total Text | Under 1/2 Acre |
| Zoning Description | R5 |
Rooms
| Level | Type | Length | Width | Dimensions |
|---|---|---|---|---|
| Second Level | Primary Bedroom | 13'10'' x 12'1'' | ||
| Second Level | Bedroom | 11'8'' x 13'1'' | ||
| Second Level | Bedroom | 12'2'' x 8'7'' | ||
| Second Level | 4pc Bathroom | 11'7'' x 8'0'' | ||
| Third Level | Attic | 27'2'' x 25'0'' | ||
| Basement | Storage | 24'0'' x 13'4'' | ||
| Basement | Storage | 24'0'' x 17'0'' | ||
| Main Level | Porch | 17'8'' x 4'9'' | ||
| Main Level | Living Room | 11'8'' x 10'11'' | ||
| Main Level | Kitchen | 16'0'' x 11'7'' | ||
| Main Level | Foyer | 11'1'' x 6'0'' | ||
| Main Level | Family Room | 24'8'' x 12'2'' | ||
| Main Level | Dining Room | 15'3'' x 13'4'' | ||
| Main Level | 2pc Bathroom | 4'3'' x 2'6'' |
https://www.realtor.ca/real-estate/26828566/358-queenston-road-cambridge
Interested?
Contact us for more information

