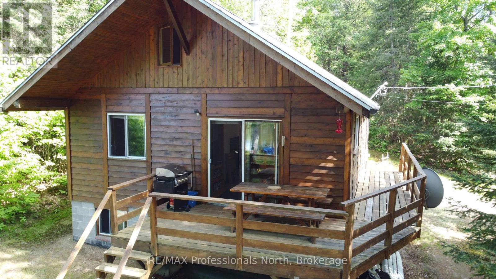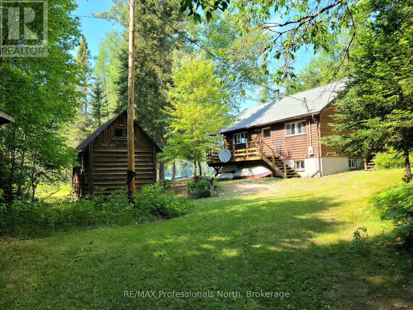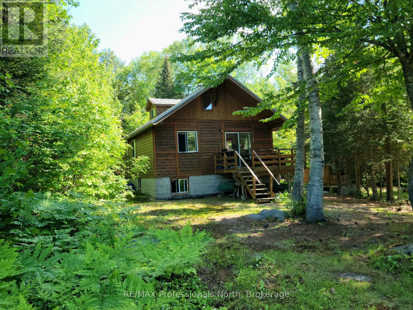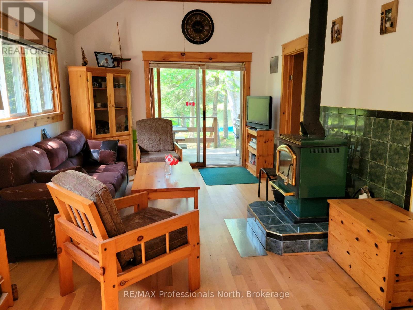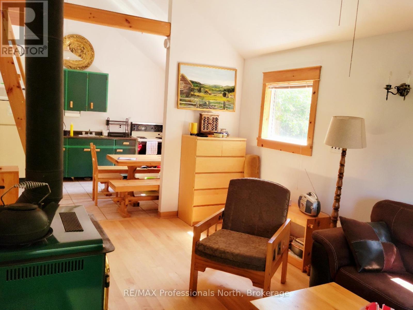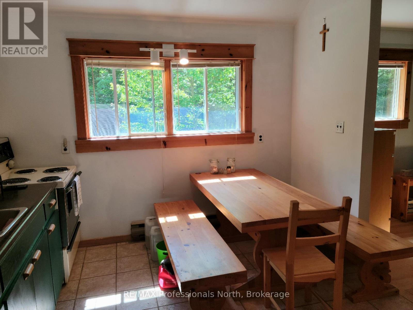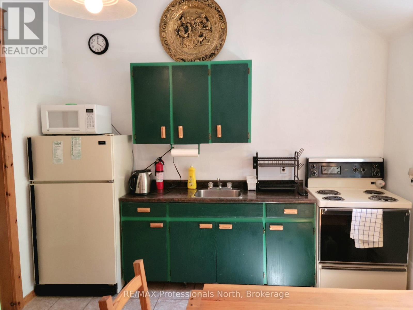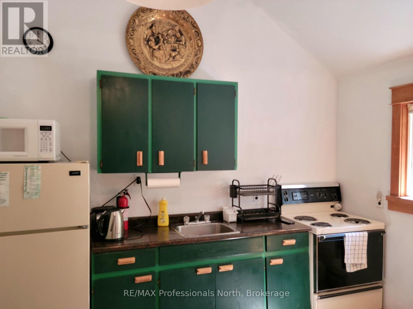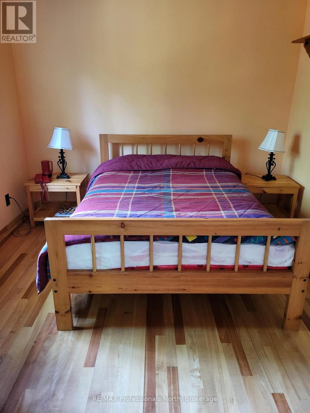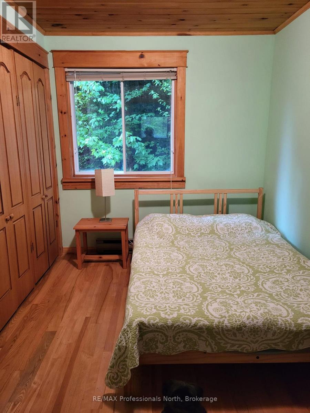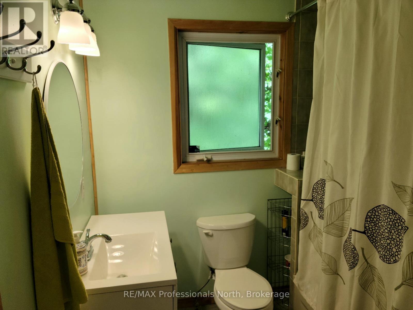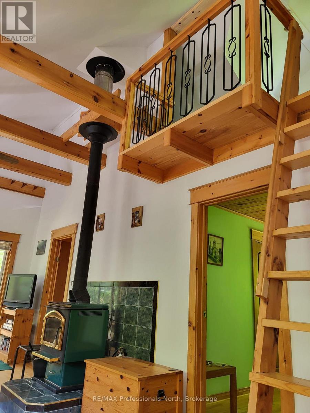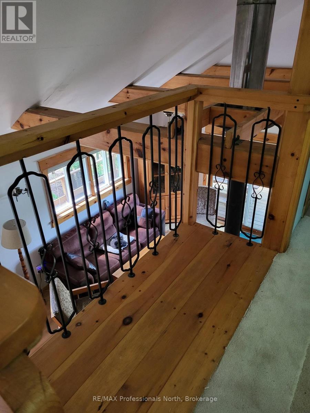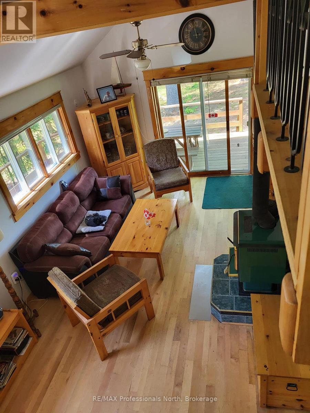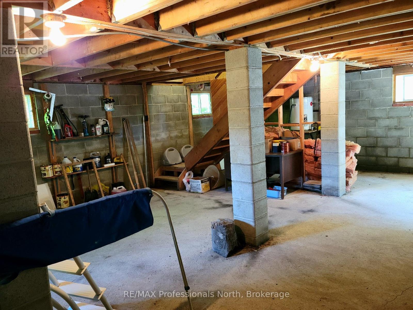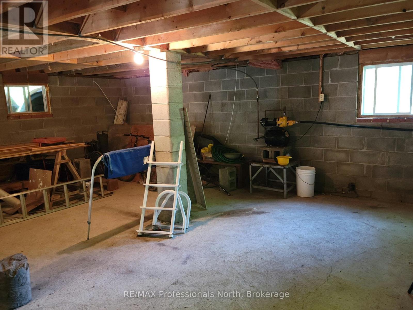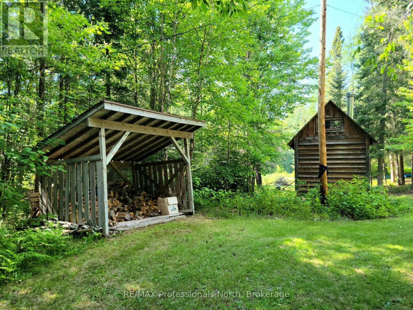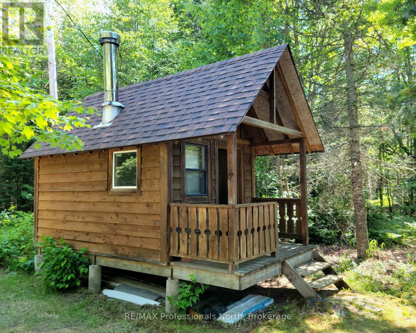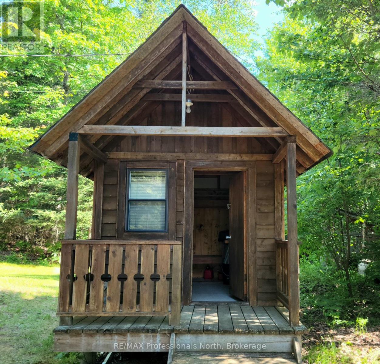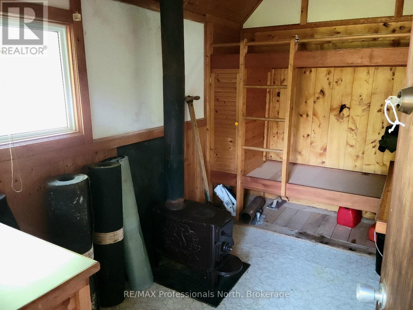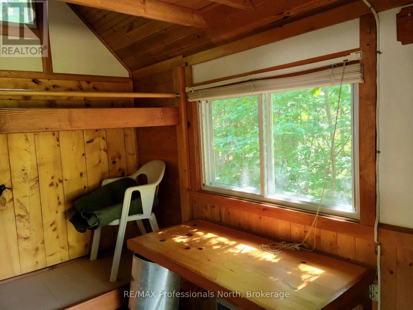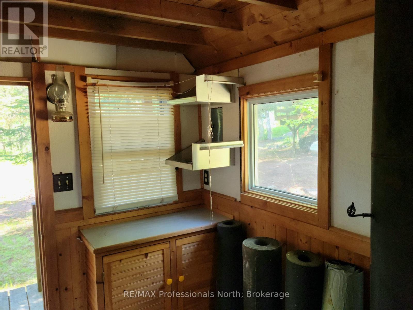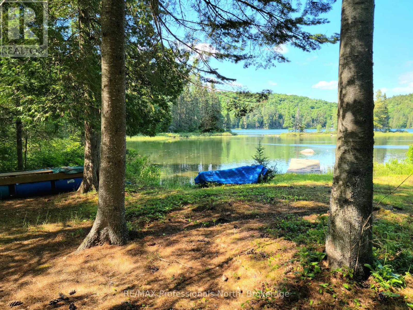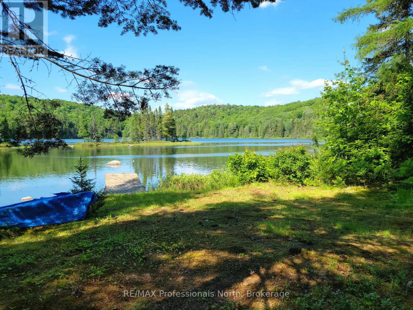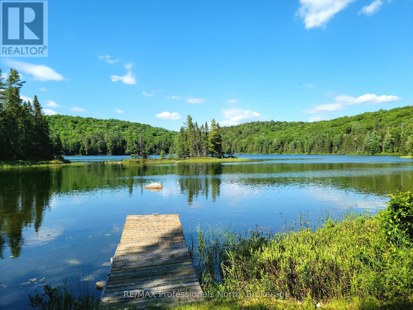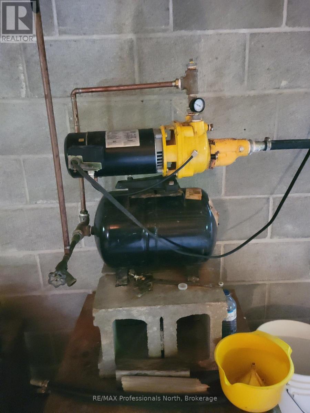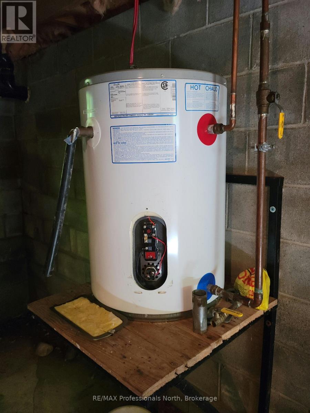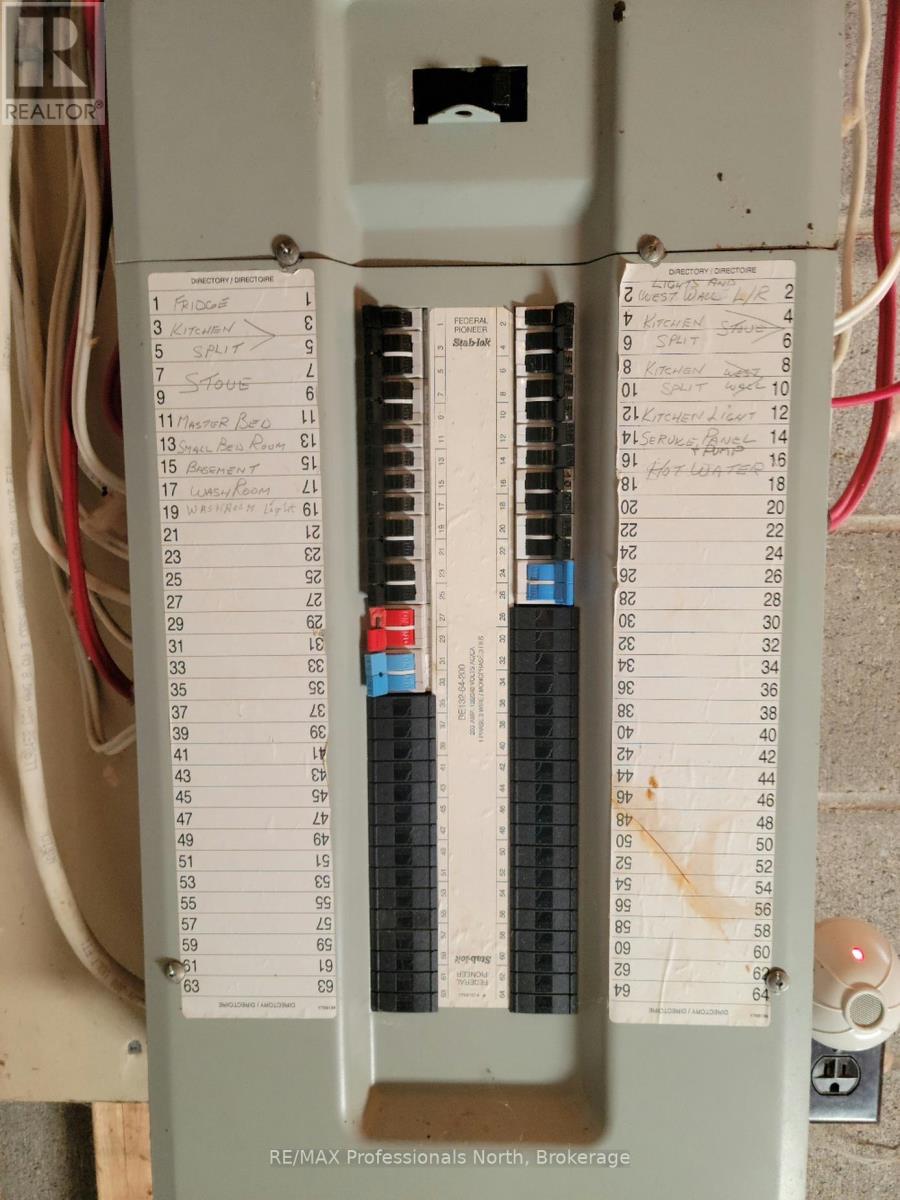3 Bedroom
1 Bathroom
700 - 1100 sqft
Fireplace
Baseboard Heaters
Waterfront
Acreage
$674,000
Discover a spectacular, private oasis on Clark Lake, nestled within 5.85 acres of natural beauty. This custom-built cottage, crafted with exceptional quality by the owner, has a thoughtfully designed layout. As you turn onto the driveway, enter through a gate flanked by stone pillars. The winding driveway guides you to the heart of this serene property and the flat / level lot ensures easy maintenance year-round. Adjacent to the driveway, you'll find a charming outhouse, a woodshed, and the original cabin now a cozy bunkie. The bunkie, which comfortably sleeps two, features ample storage and a woodstove for those chilly nights. Stepping into the main cottage, the foyer leads you to a washroom and an inviting eat-in kitchen. Beyond the kitchen, the living room offers a warm retreat with its own woodstove. Two main floor bedrooms are accessible from the living room, while solid stairs lead to a small landing and two loft bedrooms upstairs - a perfect retreat for children. The large sliding patio door on the lake side of the cottage opens onto a partially covered wrap-around deck, offering breathtaking views of Clark Lake. Whether it's the vibrant fall colours, the pristine snow-white winter landscape, or the lush green forest in summer, the scenery is always enchanting. A full-height block basement houses the hot water tank, water pump, (drawing water from the lake), and the 200 amp electrical panel, with windows allowing natural light to flood in. This space holds potential for development into a games room or children's play area. With negotiable furniture and boats, this waterfront cottage promises not to disappoint in either quality or beauty. Make this picturesque retreat your own and enjoy the tranquillity and charm of Clark Lake. (Note: furniture & boats are negotiable). (id:46441)
Property Details
|
MLS® Number
|
X12147859 |
|
Property Type
|
Single Family |
|
Community Name
|
Proudfoot |
|
Easement
|
Unknown |
|
Equipment Type
|
None |
|
Features
|
Wooded Area, Dry, Level |
|
Parking Space Total
|
10 |
|
Rental Equipment Type
|
None |
|
Structure
|
Dock |
|
View Type
|
Lake View, Direct Water View |
|
Water Front Name
|
Clarke |
|
Water Front Type
|
Waterfront |
Building
|
Bathroom Total
|
1 |
|
Bedrooms Above Ground
|
3 |
|
Bedrooms Total
|
3 |
|
Age
|
16 To 30 Years |
|
Appliances
|
Water Heater, Microwave, Stove, Window Coverings, Refrigerator |
|
Basement Development
|
Unfinished |
|
Basement Type
|
Full (unfinished) |
|
Construction Style Attachment
|
Detached |
|
Exterior Finish
|
Wood |
|
Fireplace Present
|
Yes |
|
Fireplace Total
|
1 |
|
Fireplace Type
|
Woodstove |
|
Foundation Type
|
Block |
|
Heating Fuel
|
Electric |
|
Heating Type
|
Baseboard Heaters |
|
Stories Total
|
2 |
|
Size Interior
|
700 - 1100 Sqft |
|
Type
|
House |
|
Utility Water
|
Lake/river Water Intake |
Parking
Land
|
Access Type
|
Public Road, Year-round Access, Private Docking |
|
Acreage
|
Yes |
|
Sewer
|
Septic System |
|
Size Depth
|
201 Ft ,7 In |
|
Size Frontage
|
100 Ft |
|
Size Irregular
|
100 X 201.6 Ft |
|
Size Total Text
|
100 X 201.6 Ft|5 - 9.99 Acres |
|
Surface Water
|
Lake/pond |
|
Zoning Description
|
Rr |
Rooms
| Level |
Type |
Length |
Width |
Dimensions |
|
Second Level |
Bedroom |
1.98 m |
2.84 m |
1.98 m x 2.84 m |
|
Second Level |
Bedroom |
1.98 m |
2.84 m |
1.98 m x 2.84 m |
|
Main Level |
Foyer |
2.13 m |
1.45 m |
2.13 m x 1.45 m |
|
Main Level |
Kitchen |
3.23 m |
3.43 m |
3.23 m x 3.43 m |
|
Main Level |
Living Room |
6.1 m |
3.45 m |
6.1 m x 3.45 m |
|
Main Level |
Bathroom |
|
4 m |
Measurements not available x 4 m |
|
Main Level |
Primary Bedroom |
2.95 m |
3.45 m |
2.95 m x 3.45 m |
|
Main Level |
Bedroom |
2.36 m |
3.45 m |
2.36 m x 3.45 m |
Utilities
https://www.realtor.ca/real-estate/28310915/359-grass-lake-road-kearney-proudfoot-proudfoot

