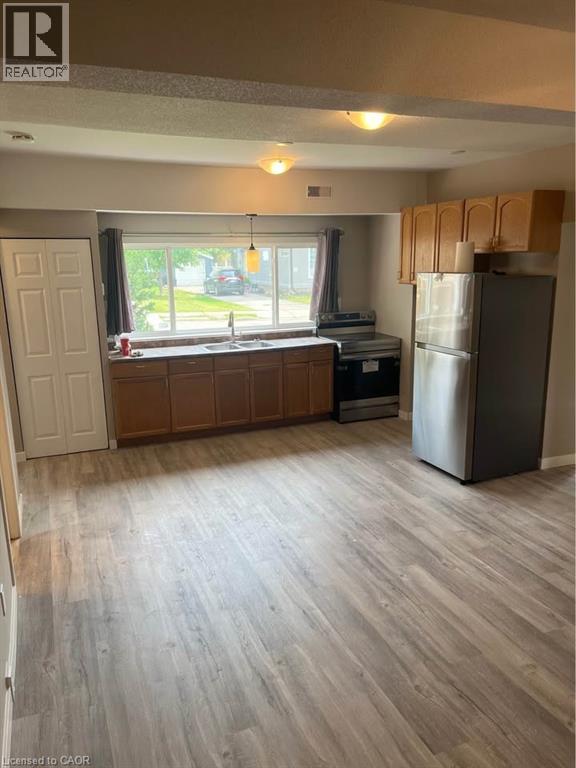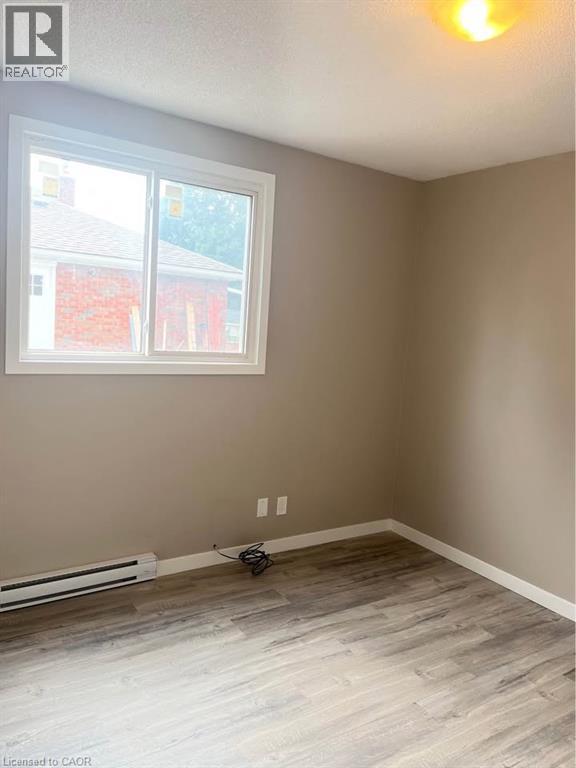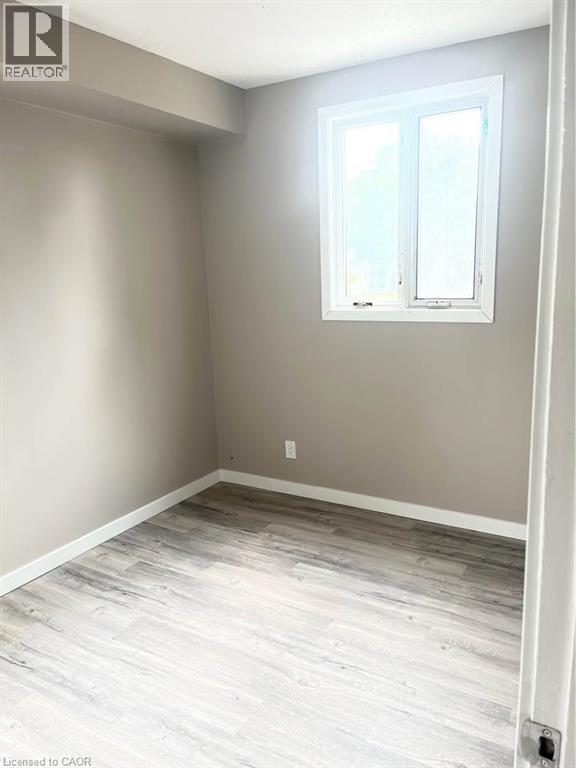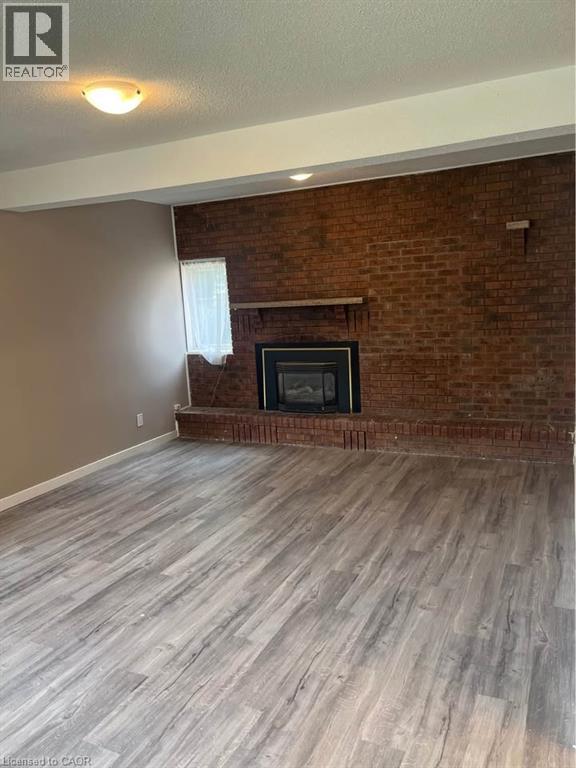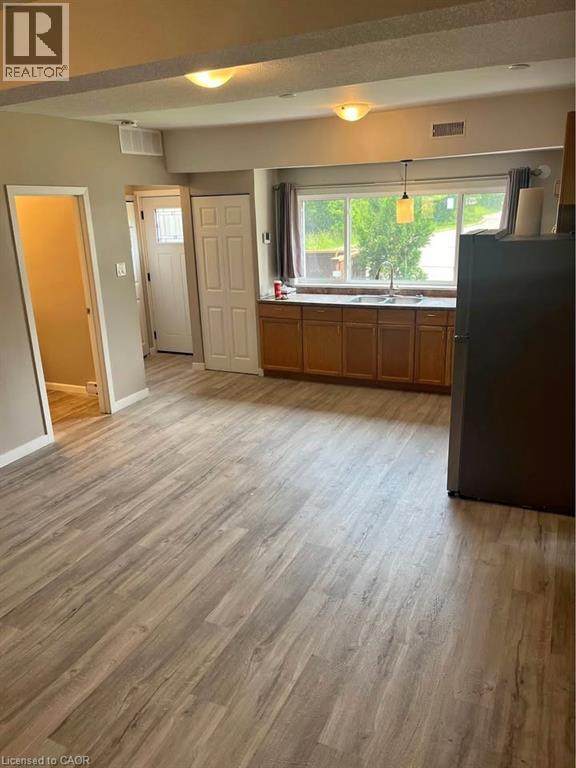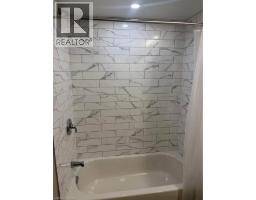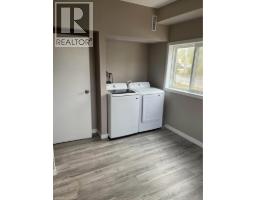2 Bedroom
1 Bathroom
850 sqft
Other
$1,700 Monthly
Looking for a bright and comfortable place to call home? This spacious 1 bedroom + den unit is ready for you December 1st! Contact us today to see this rental unit! 2 Bedrooms 1 Bathroom In-unit washer & dryer Appliances: Fridge and stove included Central Air & Gas Heat included 2 Parking spots Walking distance to Downtown Cambridge, Cambridge Memorial Hospital, BWXT, and beautiful Grand River walking trails Close to all amenities – shops, restaurants, transit, and more! Requirements: First & last month’s rent, credit check, and background check Bonus: Build your credit while renting! Rental payment history can be reported through FrontLobby. ** Plus Water, Gas & Electricity ** See sales brochure below for showing instructions (id:46441)
Property Details
|
MLS® Number
|
40786642 |
|
Property Type
|
Single Family |
|
Amenities Near By
|
Schools, Shopping |
|
Features
|
Paved Driveway |
|
Parking Space Total
|
2 |
Building
|
Bathroom Total
|
1 |
|
Bedrooms Above Ground
|
2 |
|
Bedrooms Total
|
2 |
|
Appliances
|
Refrigerator, Stove |
|
Basement Type
|
None |
|
Construction Style Attachment
|
Attached |
|
Exterior Finish
|
Brick, Vinyl Siding |
|
Foundation Type
|
Poured Concrete |
|
Heating Type
|
Other |
|
Stories Total
|
1 |
|
Size Interior
|
850 Sqft |
|
Type
|
Apartment |
|
Utility Water
|
Municipal Water |
Land
|
Acreage
|
No |
|
Land Amenities
|
Schools, Shopping |
|
Sewer
|
Municipal Sewage System |
|
Size Frontage
|
76 Ft |
|
Size Total
|
0|under 1/2 Acre |
|
Size Total Text
|
0|under 1/2 Acre |
|
Zoning Description
|
Rm4 |
Rooms
| Level |
Type |
Length |
Width |
Dimensions |
|
Second Level |
Kitchen |
|
|
9'3'' x 13'1'' |
|
Main Level |
Primary Bedroom |
|
|
10'5'' x 11'5'' |
|
Main Level |
4pc Bathroom |
|
|
10'5'' x 11'5'' |
|
Main Level |
Bedroom |
|
|
9'4'' x 13'0'' |
|
Main Level |
Living Room |
|
|
13'0'' x 13'5'' |
https://www.realtor.ca/real-estate/29081009/36-38-dayton-street-cambridge

