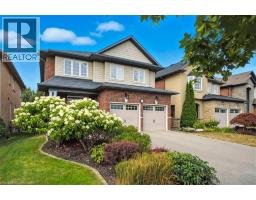36 Secinaro Avenue Hamilton, Ontario L9G 0C6
4 Bedroom
3 Bathroom
2304 sqft
2 Level
Fireplace
Central Air Conditioning
Forced Air
$1,129,000
EXCEPTIONAL VALUE IN ANCASTER PRIME LOCATION Spacious 2300+ SF Detached home with FINISHED BASEMENT You’ll love this bright & open main floor with 9' CEILINGS AND LOTS OF NATURAL LIGHT. Unwind or Entertain: PRIVATE SUMMER-READY BACKYARD with low maintenance composite deck, built-in BBQ hookup & lush trees. 10 MINUTES TO EVERYTHING: Meadowlands Shopping Centre, Parks & Trails, Top Rated Schools, Hamilton Golf & Country Club, 403 Access (id:46441)
Property Details
| MLS® Number | 40759471 |
| Property Type | Single Family |
| Amenities Near By | Golf Nearby |
| Features | Paved Driveway, Sump Pump, Automatic Garage Door Opener |
| Parking Space Total | 4 |
Building
| Bathroom Total | 3 |
| Bedrooms Above Ground | 3 |
| Bedrooms Below Ground | 1 |
| Bedrooms Total | 4 |
| Appliances | Central Vacuum - Roughed In, Dishwasher, Dryer, Refrigerator, Stove, Washer, Window Coverings, Garage Door Opener |
| Architectural Style | 2 Level |
| Basement Development | Finished |
| Basement Type | Full (finished) |
| Constructed Date | 2009 |
| Construction Style Attachment | Detached |
| Cooling Type | Central Air Conditioning |
| Exterior Finish | Brick, Vinyl Siding |
| Fireplace Present | Yes |
| Fireplace Total | 1 |
| Foundation Type | Poured Concrete |
| Half Bath Total | 1 |
| Heating Fuel | Natural Gas |
| Heating Type | Forced Air |
| Stories Total | 2 |
| Size Interior | 2304 Sqft |
| Type | House |
| Utility Water | Municipal Water |
Parking
| Attached Garage |
Land
| Access Type | Highway Access |
| Acreage | No |
| Land Amenities | Golf Nearby |
| Sewer | Municipal Sewage System |
| Size Depth | 114 Ft |
| Size Frontage | 39 Ft |
| Size Total Text | Under 1/2 Acre |
| Zoning Description | R4-516 |
Rooms
| Level | Type | Length | Width | Dimensions |
|---|---|---|---|---|
| Second Level | Laundry Room | 12'0'' x 8'0'' | ||
| Second Level | 4pc Bathroom | 13'3'' x 7'8'' | ||
| Second Level | Bedroom | 12'1'' x 10'5'' | ||
| Second Level | Bedroom | 15'4'' x 12'8'' | ||
| Second Level | 5pc Bathroom | 12'0'' x 8'3'' | ||
| Second Level | Primary Bedroom | 16'11'' x 12'10'' | ||
| Basement | Utility Room | Measurements not available | ||
| Basement | Cold Room | Measurements not available | ||
| Basement | Bedroom | 18'0'' x 13'9'' | ||
| Basement | Family Room | 24'0'' x 14'4'' | ||
| Main Level | 2pc Bathroom | 5'11'' x 4'7'' | ||
| Main Level | Mud Room | 7'11'' x 6'7'' | ||
| Main Level | Dining Room | 12'1'' x 11'0'' | ||
| Main Level | Family Room | 15'11'' x 12'0'' | ||
| Main Level | Breakfast | 12'11'' x 8'9'' | ||
| Main Level | Kitchen | 12'11'' x 8'10'' |
https://www.realtor.ca/real-estate/28723677/36-secinaro-avenue-hamilton
Interested?
Contact us for more information

























































