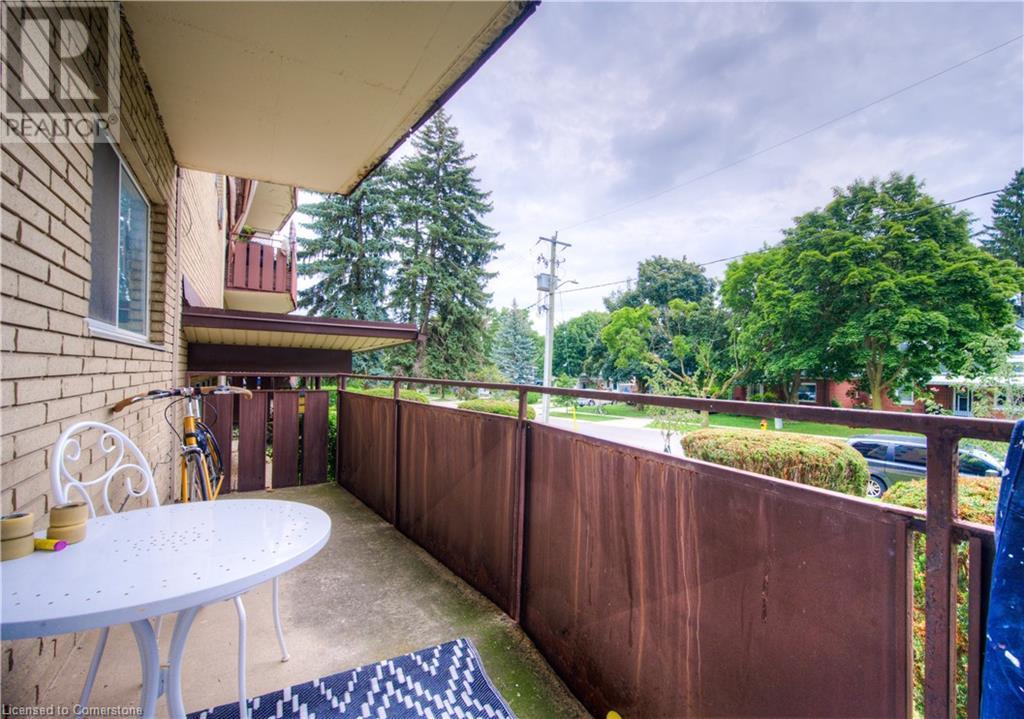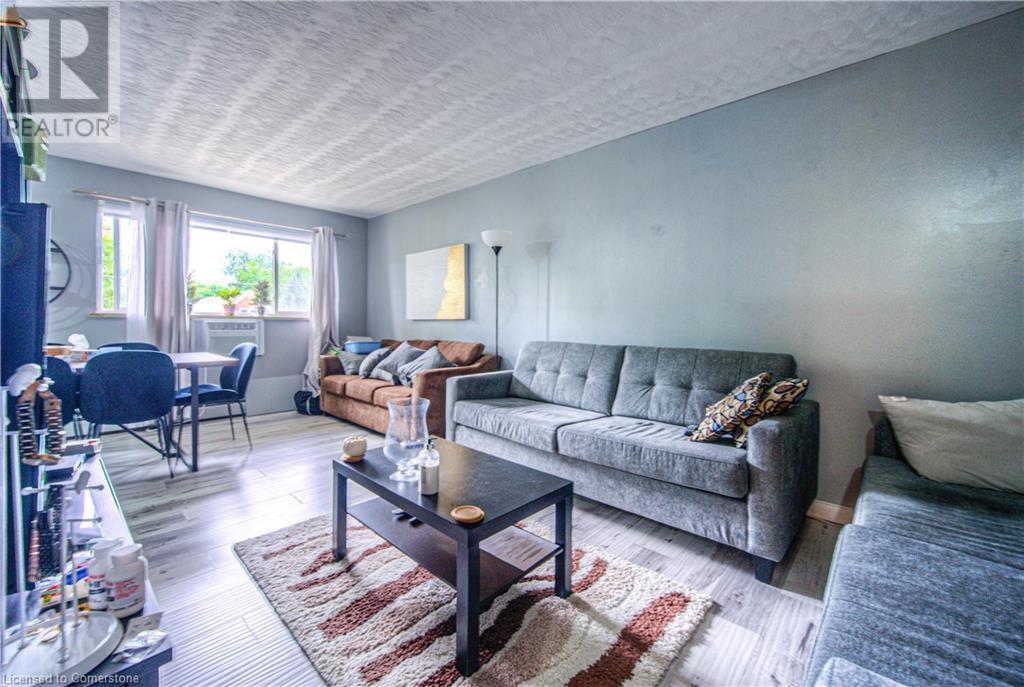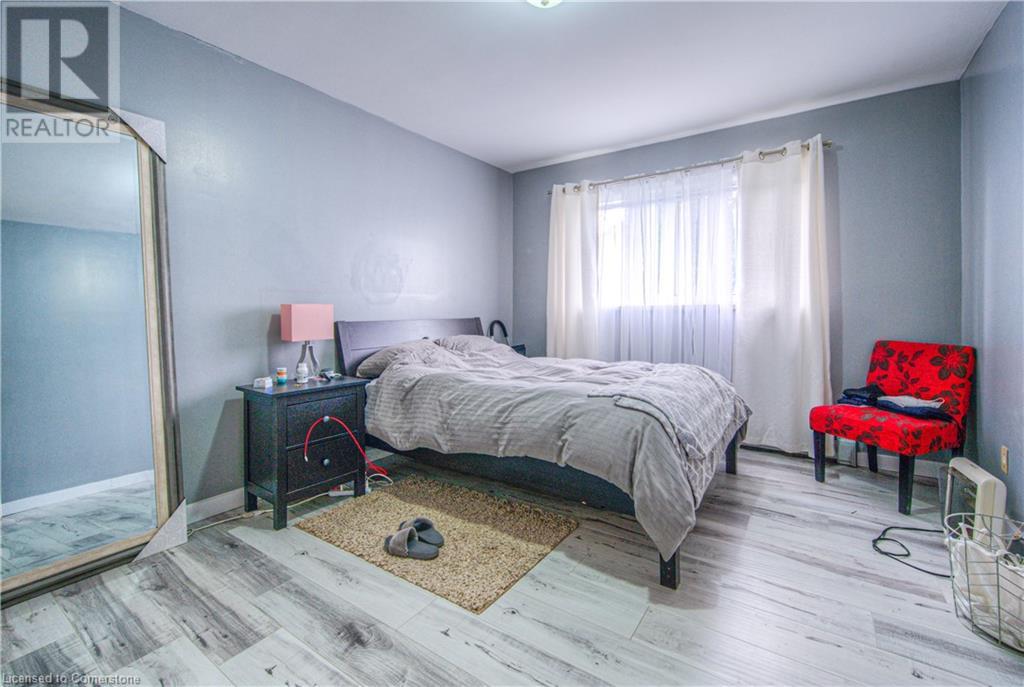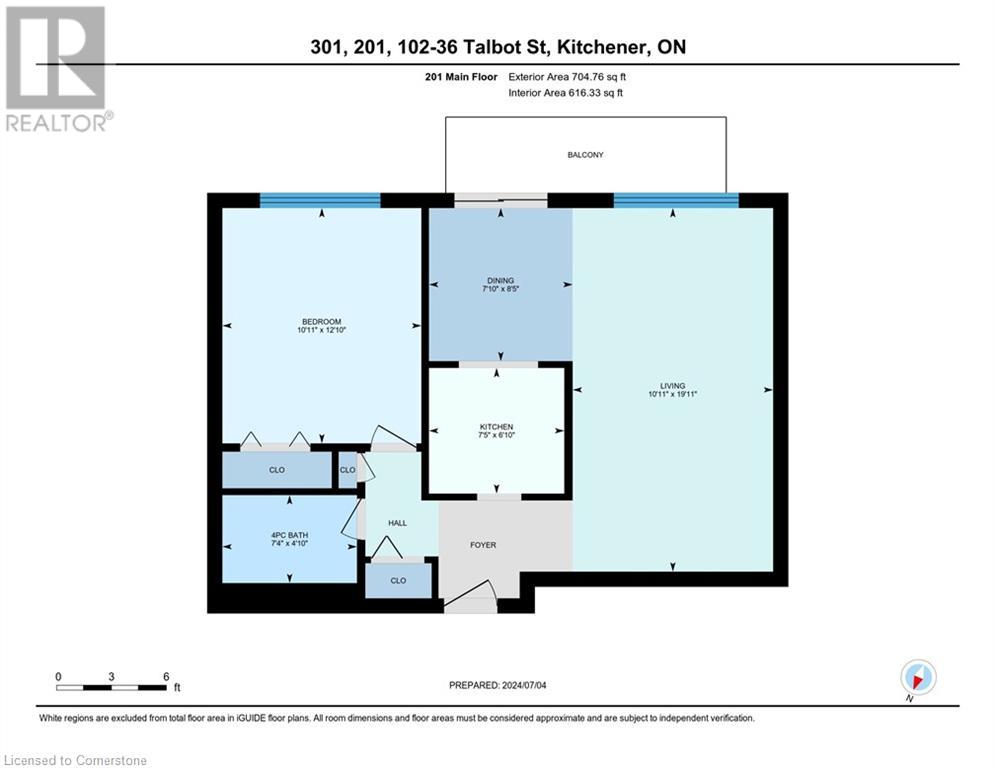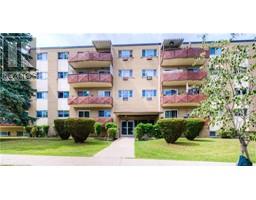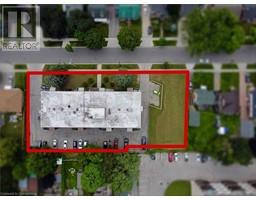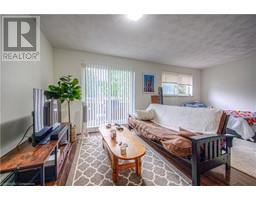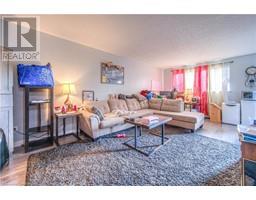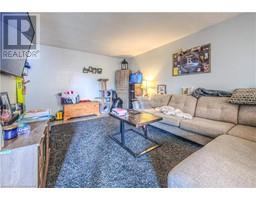46 Bedroom
36 Bathroom
29952 sqft
None
Radiant Heat
$7,100,000
Welcome to a rare purpose-built 36 unit investment opportunity in the heart of Kitchener-Waterloo! This purpose-built, 3-storey, 36-unit building situated on 0.8 acres offers a mix of amenities, excellent location, and potential for significant rental income growth. This solid-built property features 24 one-bed units, 10 two-bed units, and 2 bachelor units, all designed with tenant comfort and convenience in mind. Each above-ground unit boasts a private balcony. The building's infrastructure is rock-solid, with recent updates to all windows and balcony sliders ensuring energy efficiency and aesthetic appeal. The roof, with durable rubber membrane since 2010, provides reliable protection and longevity. Parking is never a concern with 33 open parking spots and 11 garage bays, a rare find in this prime location. The building's secured entry and elevator access add to the safety and convenience for all residents. This opportunity not only offers a stable income with several long-term tenants but also holds immense potential for increased rent as tenants transition. Living in Cherry Hill means being at the heart of it all. Just a short stroll to Highland Road, you'll find a variety of grocery stores, restaurants, and other services that cater to daily needs. Nature enthusiasts will enjoy the proximity to the Filzinger Natural Area, an 8-minute walk that leads to the renowned Victoria Park, offering picturesque pathways and green spaces. Downtown Kitchener, just beyond, is home to the KW tech hub, restaurants/retail options, Kitchener City Hall, train station, and the LRT. Commuters will benefit from the close proximity to the Conestoga Expressway, ensuring efficient travel to Waterloo, Cambridge, and the 401.Families will appreciate the nearby schools/community facilities, making this an ideal location for tenants of all ages. Seize this unique opportunity to expand your real estate portfolio with a prime asset. (id:46441)
Property Details
|
MLS® Number
|
40680074 |
|
Property Type
|
Multi-family |
|
Amenities Near By
|
Park, Playground, Public Transit, Schools, Shopping |
|
Community Features
|
Quiet Area, Community Centre |
|
Parking Space Total
|
44 |
Building
|
Bathroom Total
|
36 |
|
Bedrooms Total
|
46 |
|
Basement Development
|
Finished |
|
Basement Type
|
Full (finished) |
|
Constructed Date
|
1965 |
|
Cooling Type
|
None |
|
Exterior Finish
|
Brick Veneer |
|
Foundation Type
|
Poured Concrete |
|
Heating Fuel
|
Natural Gas |
|
Heating Type
|
Radiant Heat |
|
Stories Total
|
3 |
|
Size Interior
|
29952 Sqft |
|
Utility Water
|
Municipal Water |
Parking
Land
|
Acreage
|
No |
|
Land Amenities
|
Park, Playground, Public Transit, Schools, Shopping |
|
Sewer
|
Municipal Sewage System |
|
Size Depth
|
270 Ft |
|
Size Frontage
|
120 Ft |
|
Size Irregular
|
0.8 |
|
Size Total
|
0.8 Ac|1/2 - 1.99 Acres |
|
Size Total Text
|
0.8 Ac|1/2 - 1.99 Acres |
|
Zoning Description
|
Res-6 |
https://www.realtor.ca/real-estate/27674753/36-talbot-street-kitchener













