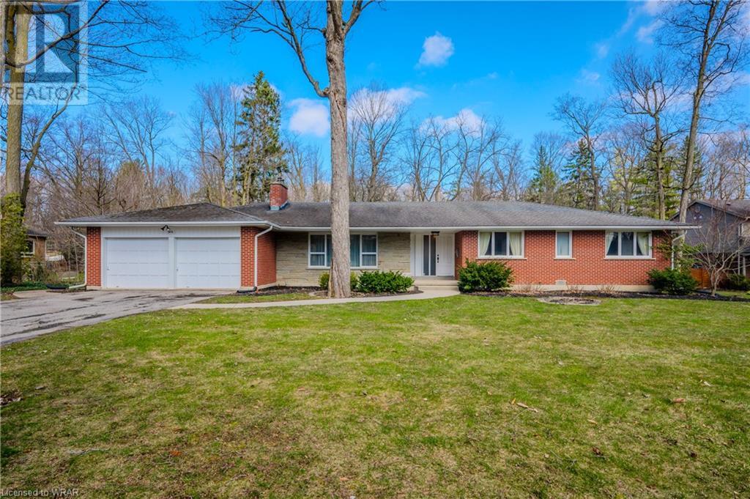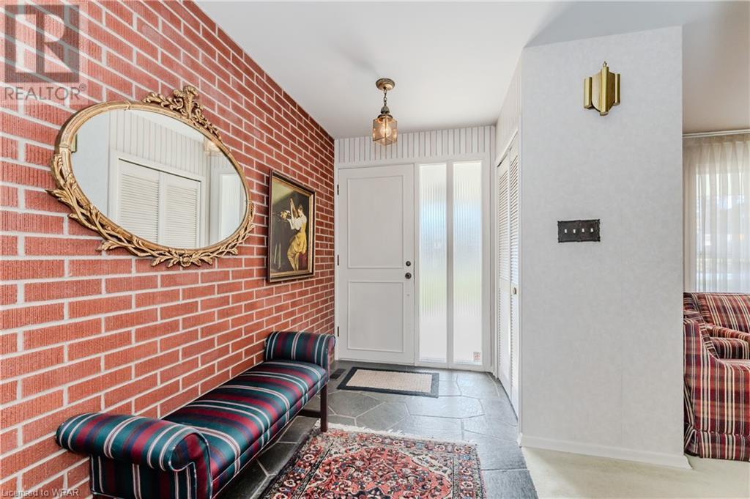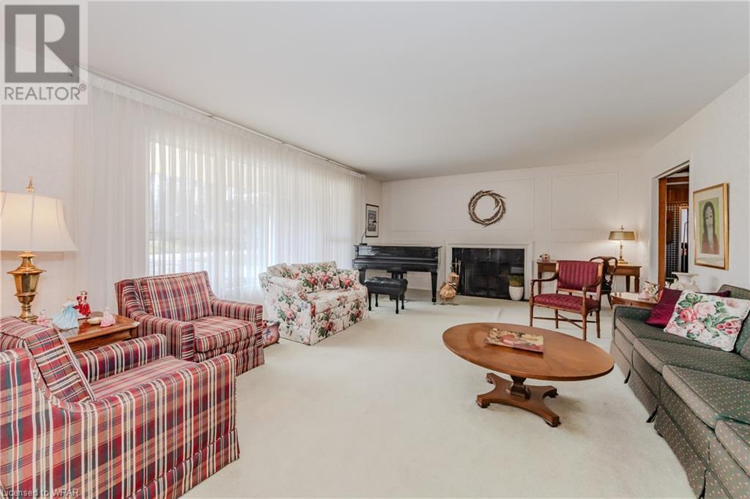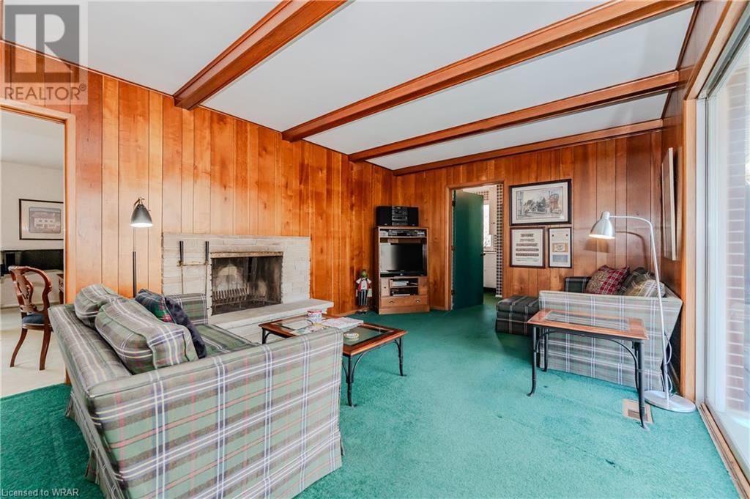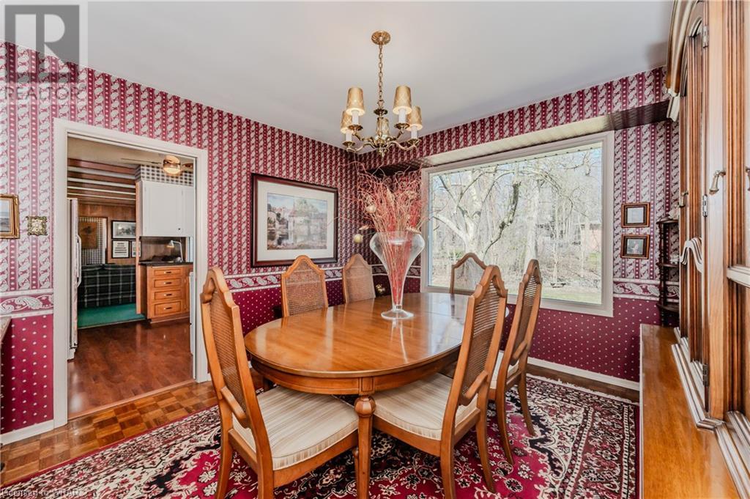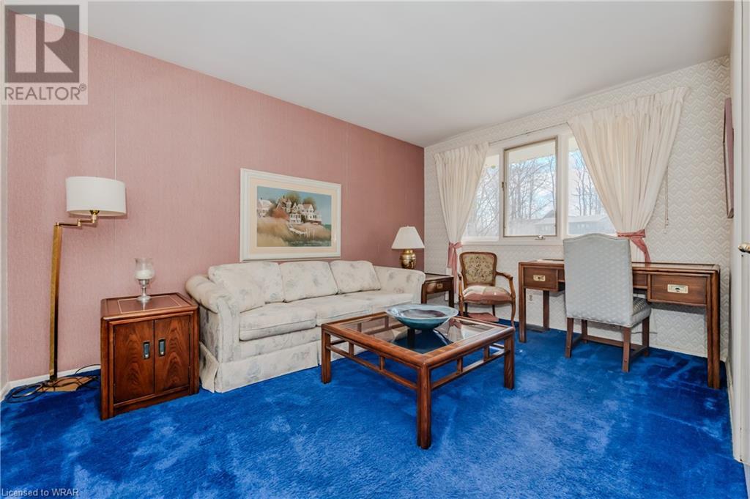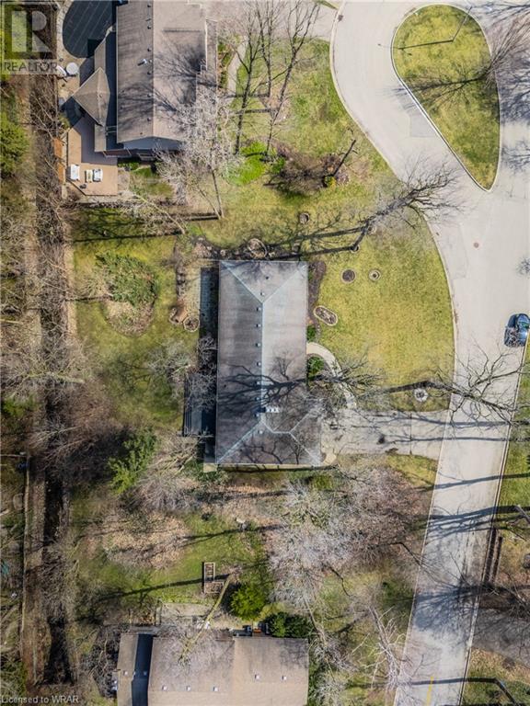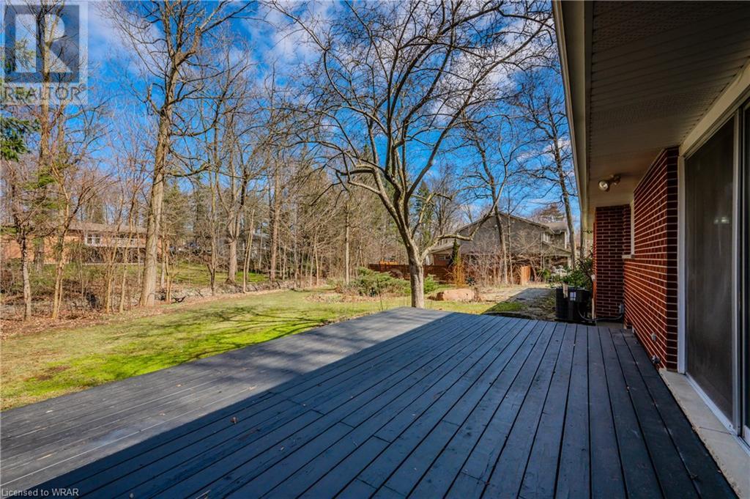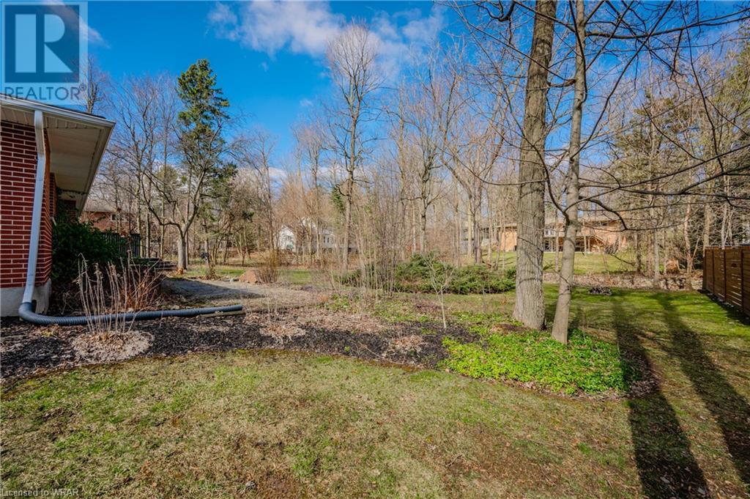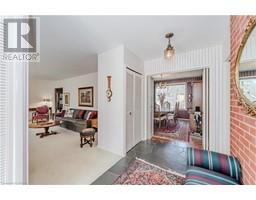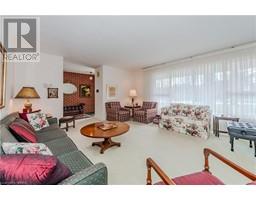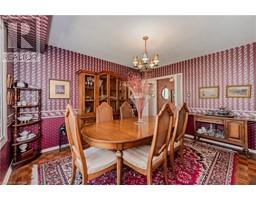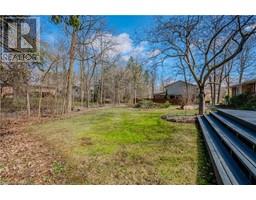4 Bedroom
3 Bathroom
2815 sqft
Bungalow
Fireplace
Central Air Conditioning
Forced Air
$1,595,000
Built for the owner by Don Roedding. This custom 4 bedroom 2.5 bath home offers nearly 2200 sq ft of main floor living. Situated in the Maple Hill neighbourhood of Waterloo on nearly half an acre it is offered for sale for the first time in almost 60 years. The basement is partially finished and offers the Buyer a blank canvass to add additional 1800 sq ft. (id:46441)
Property Details
|
MLS® Number
|
40564882 |
|
Property Type
|
Single Family |
|
Amenities Near By
|
Airport, Golf Nearby, Shopping |
|
Equipment Type
|
Water Heater |
|
Features
|
Cul-de-sac, Automatic Garage Door Opener |
|
Parking Space Total
|
6 |
|
Rental Equipment Type
|
Water Heater |
Building
|
Bathroom Total
|
3 |
|
Bedrooms Above Ground
|
4 |
|
Bedrooms Total
|
4 |
|
Appliances
|
Dishwasher, Refrigerator, Stove, Water Softener, Microwave Built-in, Window Coverings, Garage Door Opener |
|
Architectural Style
|
Bungalow |
|
Basement Development
|
Partially Finished |
|
Basement Type
|
Partial (partially Finished) |
|
Constructed Date
|
1965 |
|
Construction Style Attachment
|
Detached |
|
Cooling Type
|
Central Air Conditioning |
|
Exterior Finish
|
Brick |
|
Fire Protection
|
Smoke Detectors |
|
Fireplace Fuel
|
Wood |
|
Fireplace Present
|
Yes |
|
Fireplace Total
|
2 |
|
Fireplace Type
|
Other - See Remarks |
|
Foundation Type
|
Poured Concrete |
|
Half Bath Total
|
1 |
|
Heating Fuel
|
Natural Gas |
|
Heating Type
|
Forced Air |
|
Stories Total
|
1 |
|
Size Interior
|
2815 Sqft |
|
Type
|
House |
|
Utility Water
|
Municipal Water |
Parking
Land
|
Access Type
|
Road Access |
|
Acreage
|
No |
|
Land Amenities
|
Airport, Golf Nearby, Shopping |
|
Sewer
|
Municipal Sewage System |
|
Size Depth
|
150 Ft |
|
Size Frontage
|
140 Ft |
|
Size Total Text
|
Under 1/2 Acre |
|
Zoning Description
|
Sr1 |
Rooms
| Level |
Type |
Length |
Width |
Dimensions |
|
Main Level |
2pc Bathroom |
|
|
7' x 3'6'' |
|
Main Level |
4pc Bathroom |
|
|
9'11'' x 7'6'' |
|
Main Level |
Bedroom |
|
|
11'6'' x 10'3'' |
|
Main Level |
Bedroom |
|
|
14'11'' x 9'8'' |
|
Main Level |
Bedroom |
|
|
13'8'' x 12'7'' |
|
Main Level |
Full Bathroom |
|
|
10'4'' x 4'11'' |
|
Main Level |
Primary Bedroom |
|
|
15'10'' x 11'5'' |
|
Main Level |
Laundry Room |
|
|
15'0'' x 9'5'' |
|
Main Level |
Foyer |
|
|
12'5'' x 8'8'' |
|
Main Level |
Kitchen |
|
|
11'6'' x 10'0'' |
|
Main Level |
Dining Room |
|
|
12'10'' x 11'0'' |
|
Main Level |
Family Room |
|
|
18'11'' x 13'4'' |
|
Main Level |
Living Room |
|
|
22'9'' x 15'2'' |
Utilities
|
Cable
|
Available |
|
Electricity
|
Available |
|
Natural Gas
|
Available |
|
Telephone
|
Available |
https://www.realtor.ca/real-estate/26691236/366-redwood-place-waterloo

