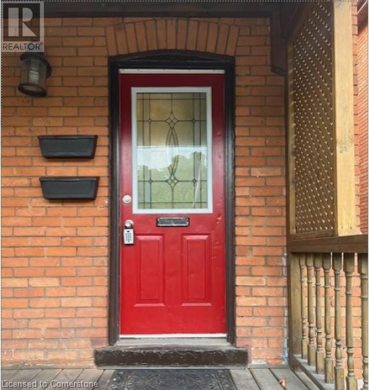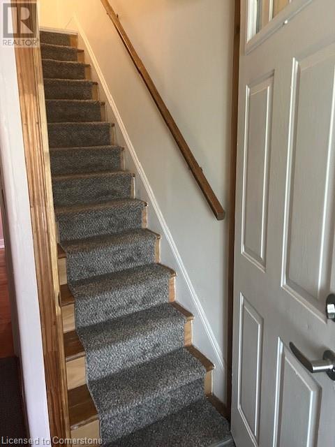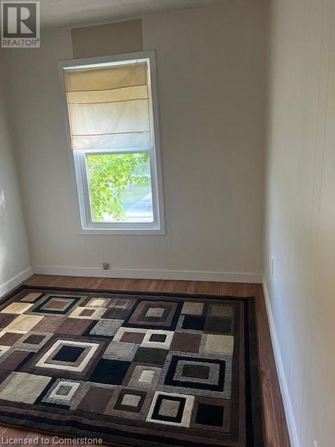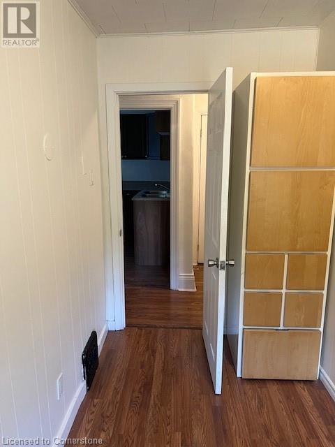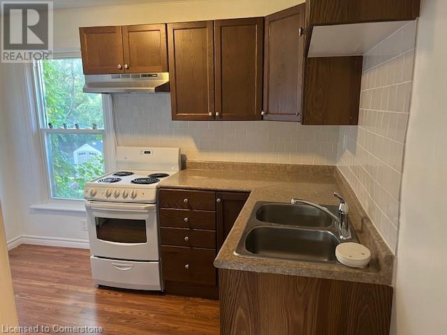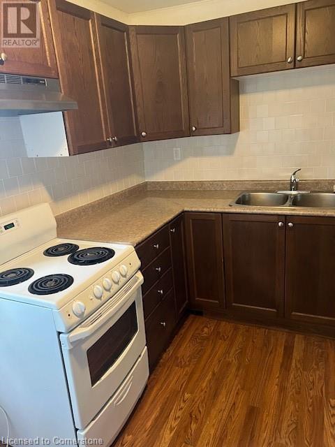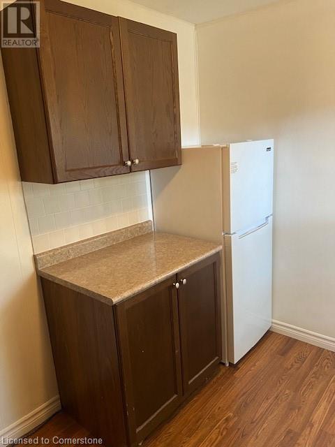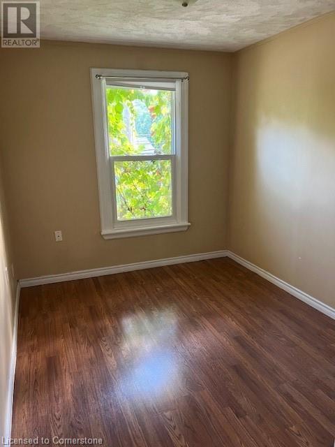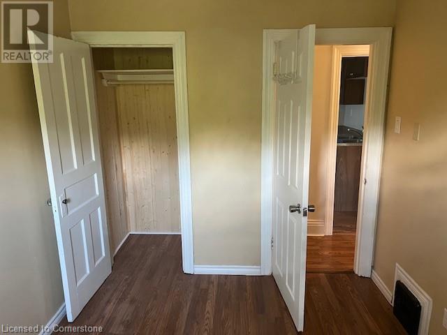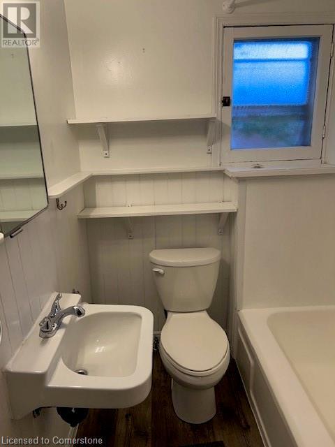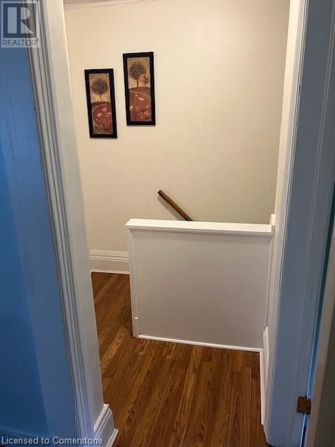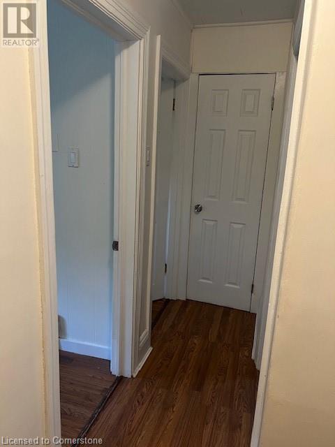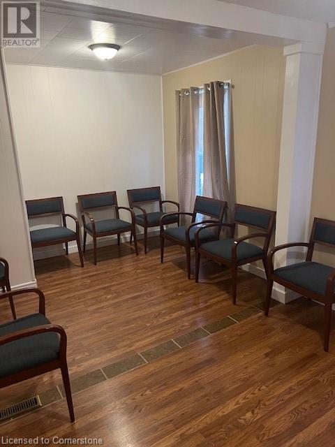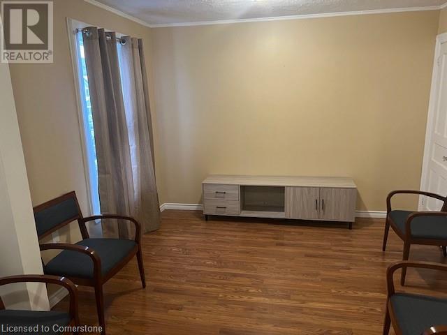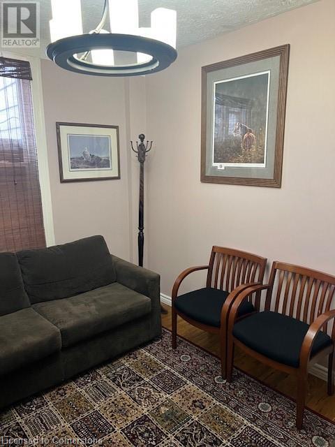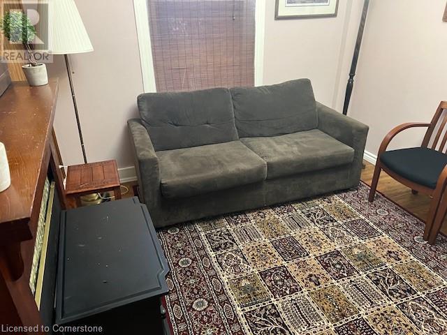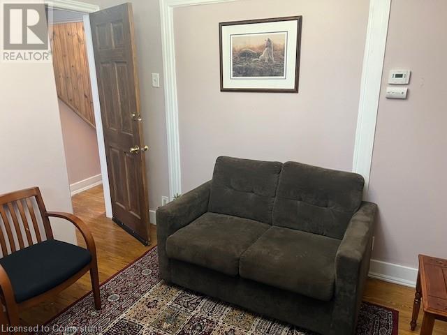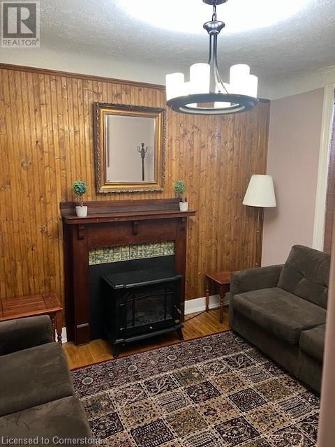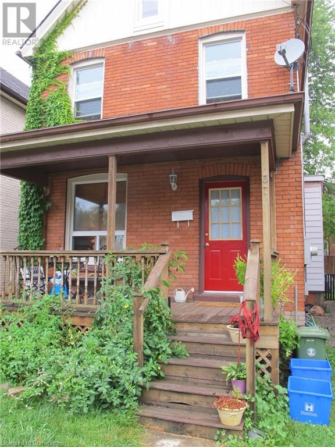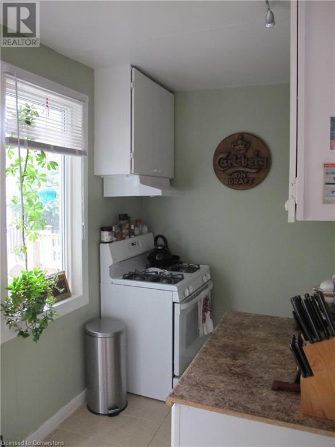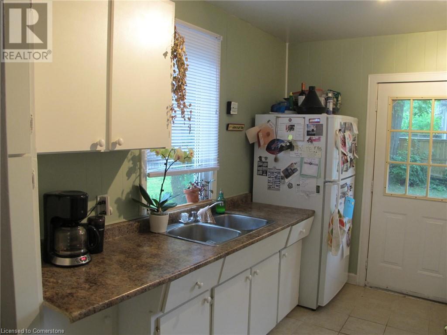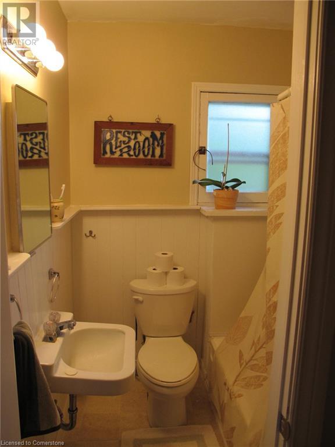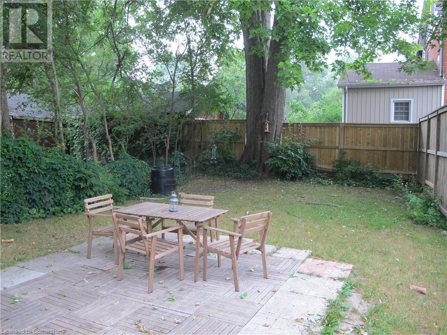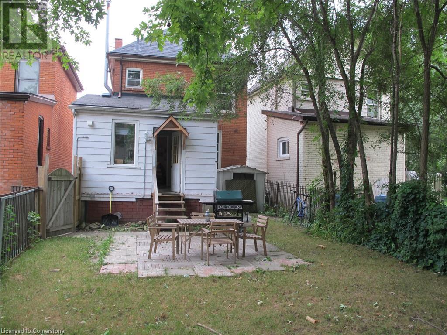37 Dundas Street Dundas, Ontario L9H 1A1
3 Bedroom
2 Bathroom
1000 sqft
Central Air Conditioning
Forced Air
$709,000
Quaint solid brick home with fenced yard, walking distance to downtown- close to all amenities Hardwood floors on main floor - laminate upstairs - presently set up as 2 units but could easily be converted back to a single family - zoning allows for secondary building or an addition of a second unit R2 zoning (id:46441)
Property Details
| MLS® Number | 40729846 |
| Property Type | Single Family |
| Features | In-law Suite |
Building
| Bathroom Total | 2 |
| Bedrooms Above Ground | 3 |
| Bedrooms Total | 3 |
| Appliances | Dryer, Refrigerator, Gas Stove(s) |
| Basement Development | Unfinished |
| Basement Type | Full (unfinished) |
| Construction Style Attachment | Detached |
| Cooling Type | Central Air Conditioning |
| Exterior Finish | Brick |
| Heating Fuel | Natural Gas |
| Heating Type | Forced Air |
| Stories Total | 3 |
| Size Interior | 1000 Sqft |
| Type | House |
| Utility Water | Municipal Water |
Parking
| None |
Land
| Acreage | No |
| Sewer | Municipal Sewage System |
| Size Depth | 102 Ft |
| Size Frontage | 29 Ft |
| Size Total Text | Under 1/2 Acre |
| Zoning Description | R2 |
Rooms
| Level | Type | Length | Width | Dimensions |
|---|---|---|---|---|
| Second Level | 3pc Bathroom | Measurements not available | ||
| Second Level | Bedroom | 10'0'' x 9'0'' | ||
| Second Level | Bedroom | 20'0'' x 12'2'' | ||
| Main Level | 4pc Bathroom | Measurements not available | ||
| Main Level | Living Room | 17'0'' x 11'6'' | ||
| Main Level | Dining Room | 11'10'' x 10'6'' | ||
| Main Level | Kitchen | 13'10'' x 11'6'' | ||
| Main Level | Primary Bedroom | 12'0'' x 11'0'' |
https://www.realtor.ca/real-estate/28329268/37-dundas-street-dundas
Interested?
Contact us for more information

