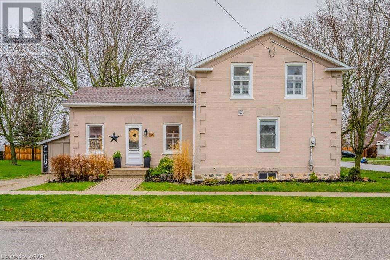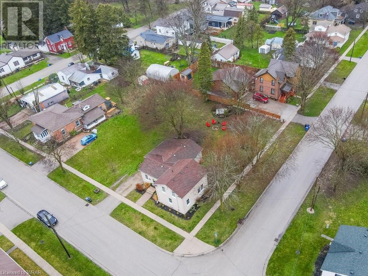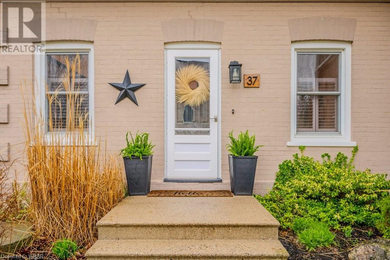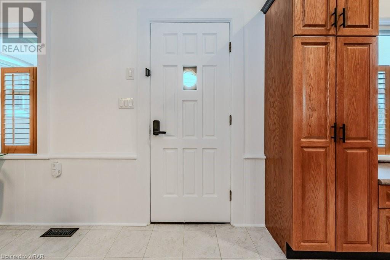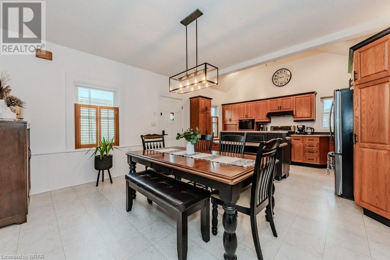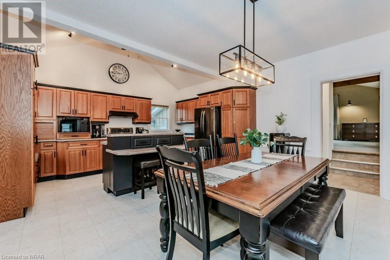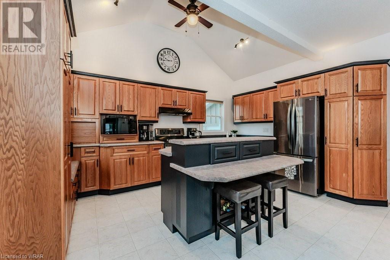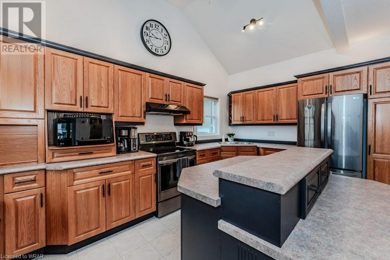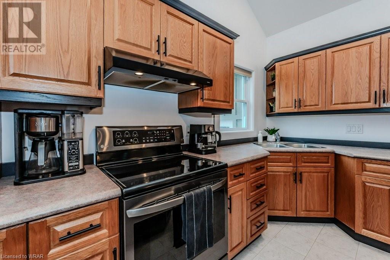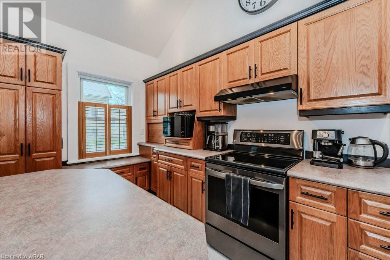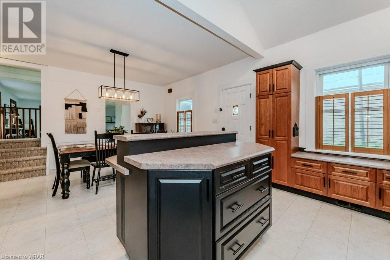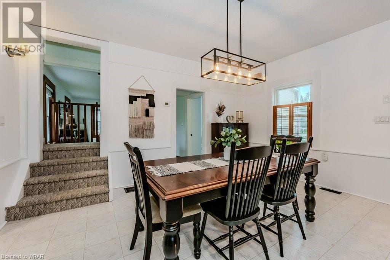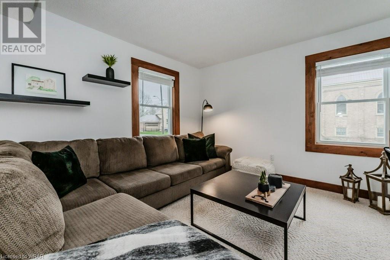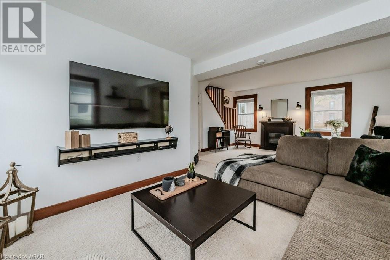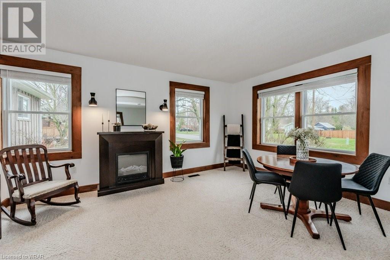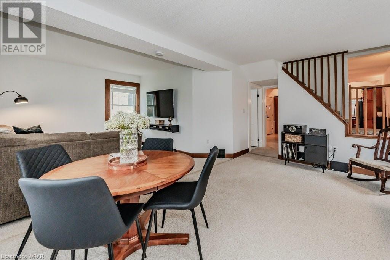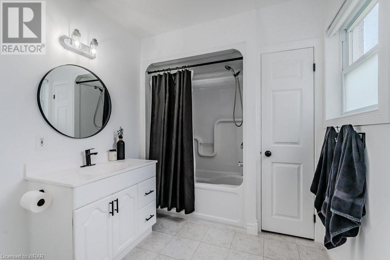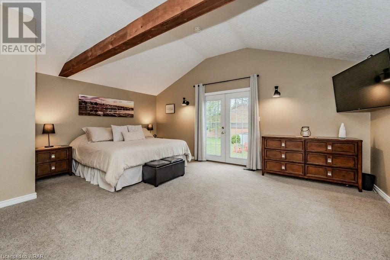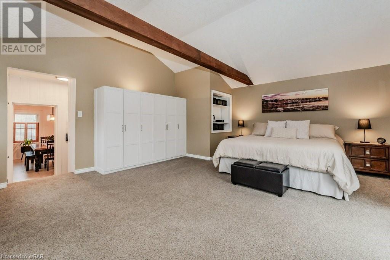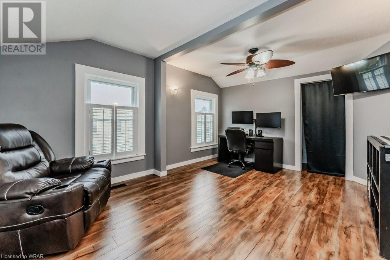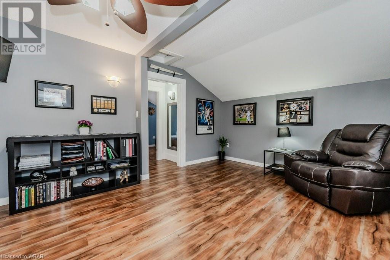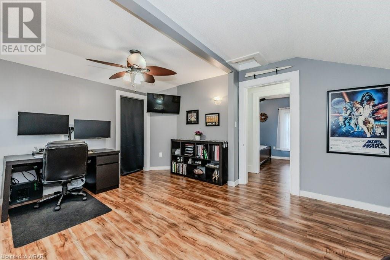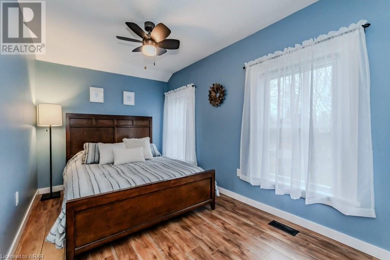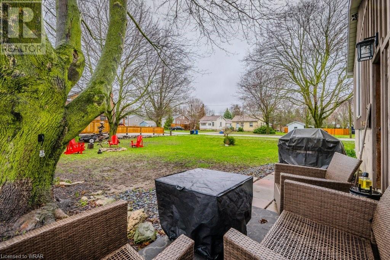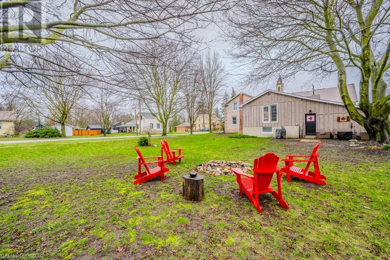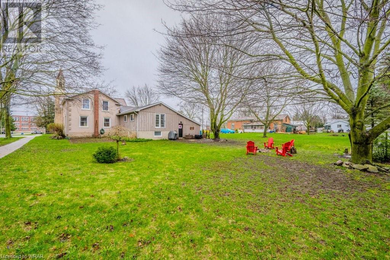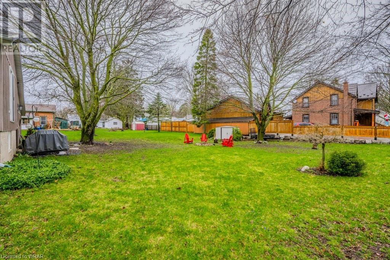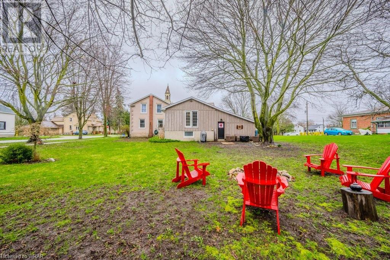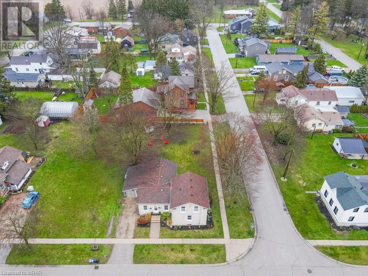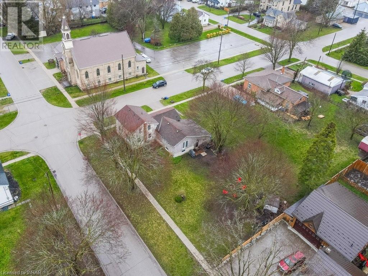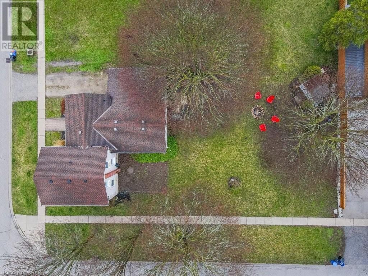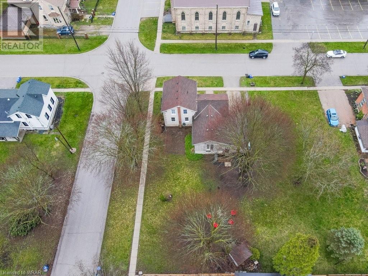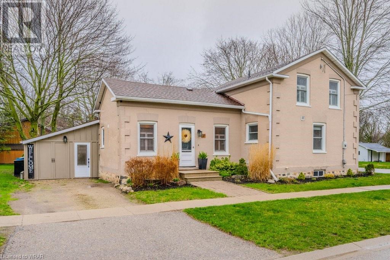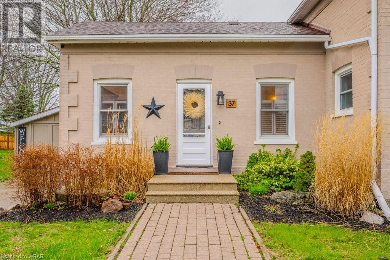3 Bedroom
1 Bathroom
2257
Window Air Conditioner
Forced Air
$689,900
Captivating, 1 ½ storey brick residence exuding charm and character, impeccably maintained with many recent updates. Boasting three bedrooms, full 4-piece bath and the potential to craft a secondary living area in the current primary bedroom, this home offers versatility and comfort. Situated on a generously sized lot within a serene community proximate to local schooling, library and plenty of nature. Elevated by recent enhancements, the property showcases new paint (2024), roof (2023), windows, window coverings, kitchen appliances, enhanced insulation, updated wiring, reinvigorated drywall, modernized plumbing and carport completely closed in, easy potential to add garage door for attached garage. The heart of the home reveals a stunning custom oak kitchen complete with an island contribute to its allure. Beyond the interiors, meticulous landscaping graces the spacious corner lot, enhancing the exterior appeal. This property stands as an ideal starter home, presenting move-in readiness and an unparalleled sense of pride. With effortless access to KW, Woodstock, and Cambridge, enjoy a convenient commute while relishing the tranquility of this inviting abode. (id:46441)
Property Details
|
MLS® Number
|
40571796 |
|
Property Type
|
Single Family |
|
Amenities Near By
|
Place Of Worship, Playground, Schools |
|
Community Features
|
Quiet Area, School Bus |
|
Equipment Type
|
Water Heater |
|
Features
|
Southern Exposure, Corner Site, Crushed Stone Driveway, Country Residential |
|
Parking Space Total
|
2 |
|
Rental Equipment Type
|
Water Heater |
|
Structure
|
Shed, Porch |
Building
|
Bathroom Total
|
1 |
|
Bedrooms Above Ground
|
3 |
|
Bedrooms Total
|
3 |
|
Appliances
|
Dryer, Refrigerator, Stove, Washer, Hood Fan, Window Coverings |
|
Basement Development
|
Partially Finished |
|
Basement Type
|
Partial (partially Finished) |
|
Constructed Date
|
1890 |
|
Construction Style Attachment
|
Detached |
|
Cooling Type
|
Window Air Conditioner |
|
Exterior Finish
|
Brick |
|
Fire Protection
|
Smoke Detectors |
|
Fixture
|
Ceiling Fans |
|
Foundation Type
|
Block |
|
Heating Fuel
|
Natural Gas |
|
Heating Type
|
Forced Air |
|
Stories Total
|
2 |
|
Size Interior
|
2257 |
|
Type
|
House |
|
Utility Water
|
Dug Well, Municipal Water |
Parking
Land
|
Acreage
|
No |
|
Land Amenities
|
Place Of Worship, Playground, Schools |
|
Sewer
|
Municipal Sewage System |
|
Size Depth
|
132 Ft |
|
Size Frontage
|
67 Ft |
|
Size Irregular
|
0.208 |
|
Size Total
|
0.208 Ac|under 1/2 Acre |
|
Size Total Text
|
0.208 Ac|under 1/2 Acre |
|
Zoning Description
|
R1 |
Rooms
| Level |
Type |
Length |
Width |
Dimensions |
|
Second Level |
Bedroom |
|
|
16'1'' x 11'8'' |
|
Second Level |
Bedroom |
|
|
15'4'' x 8'0'' |
|
Basement |
Utility Room |
|
|
21'1'' x 17'1'' |
|
Basement |
Storage |
|
|
17'5'' x 17'3'' |
|
Main Level |
Storage |
|
|
23'0'' x 15'0'' |
|
Main Level |
Primary Bedroom |
|
|
18'6'' x 17'4'' |
|
Main Level |
Dining Room |
|
|
15'1'' x 9'1'' |
|
Main Level |
Living Room |
|
|
23'2'' x 15'5'' |
|
Main Level |
4pc Bathroom |
|
|
11'8'' x 7'5'' |
|
Main Level |
Kitchen |
|
|
15'1'' x 12'0'' |
Utilities
|
Cable
|
Available |
|
Electricity
|
Available |
|
Natural Gas
|
Available |
|
Telephone
|
Available |
https://www.realtor.ca/real-estate/26764412/37-mill-street-w-plattsville

