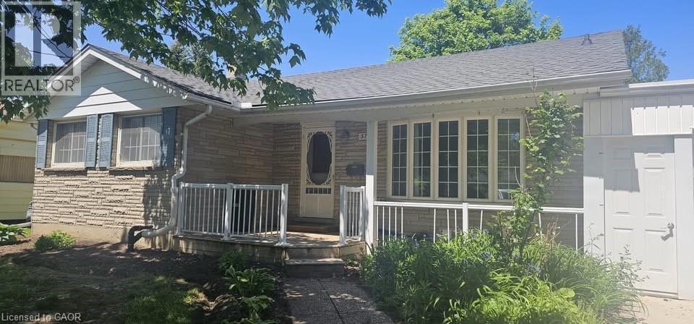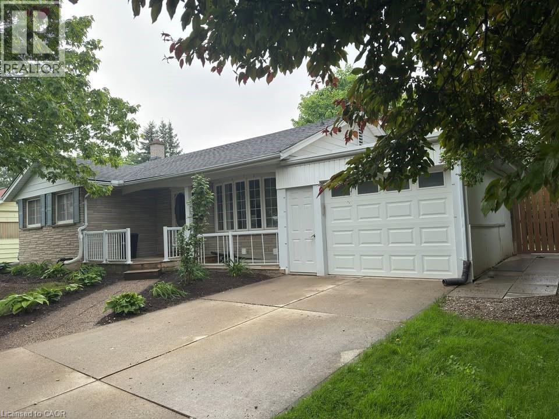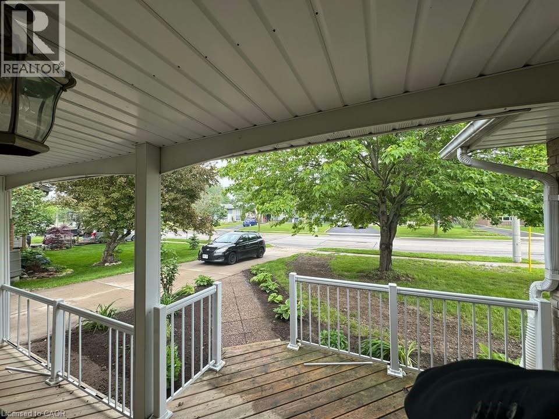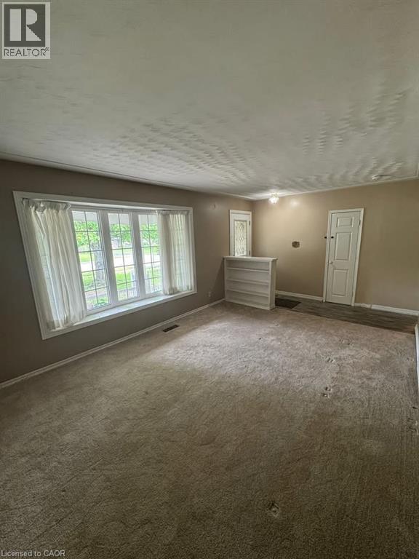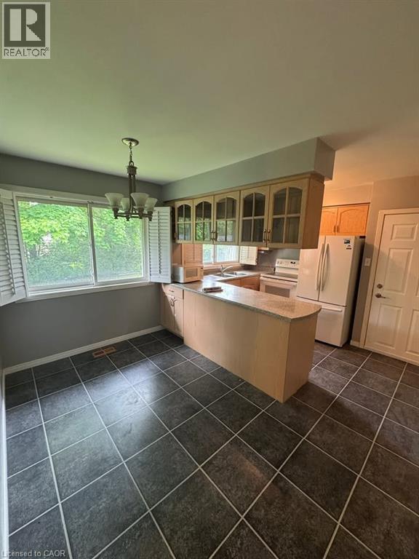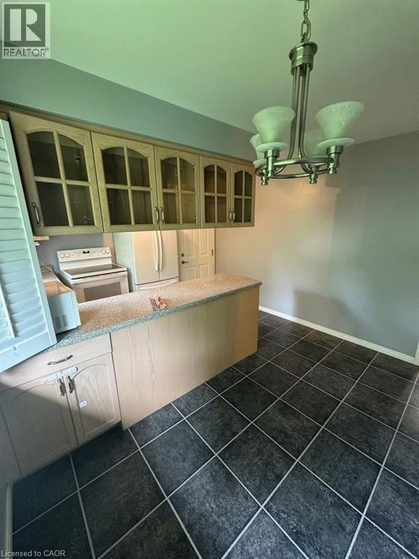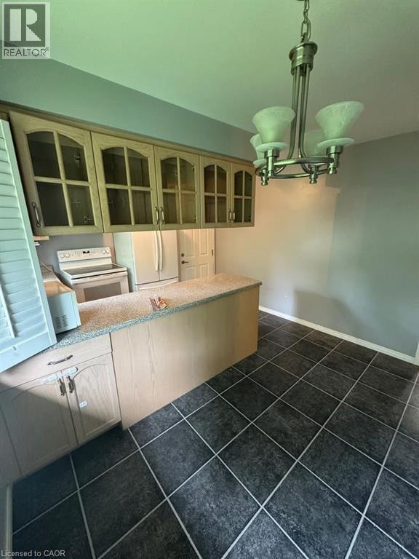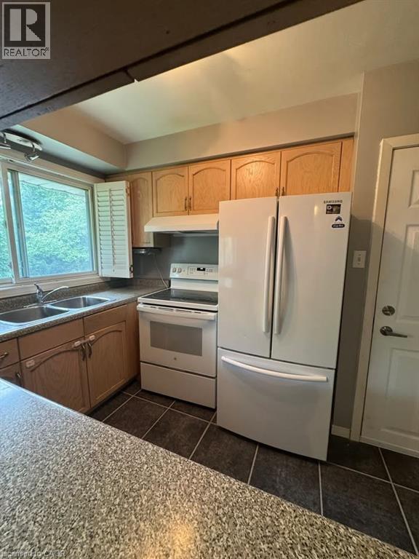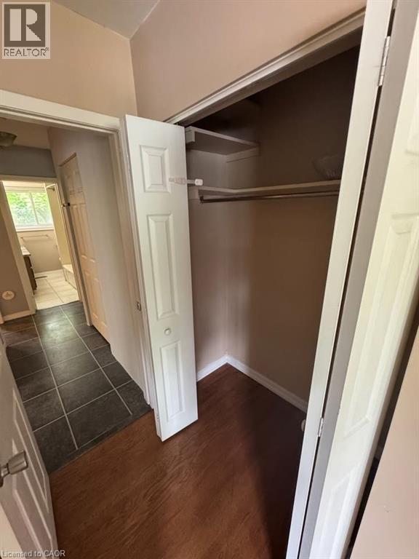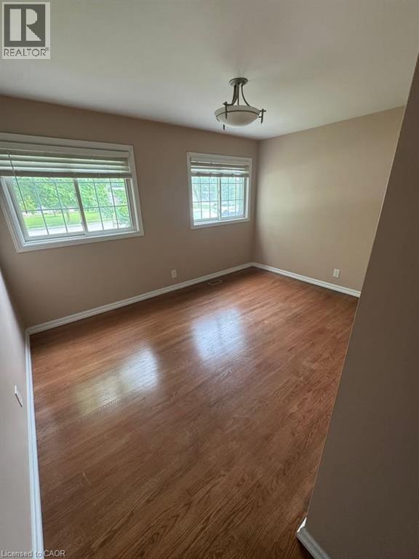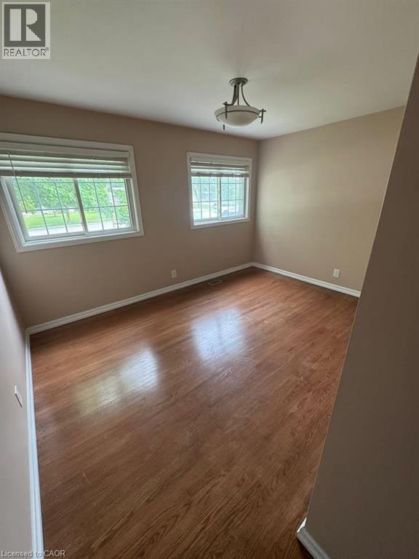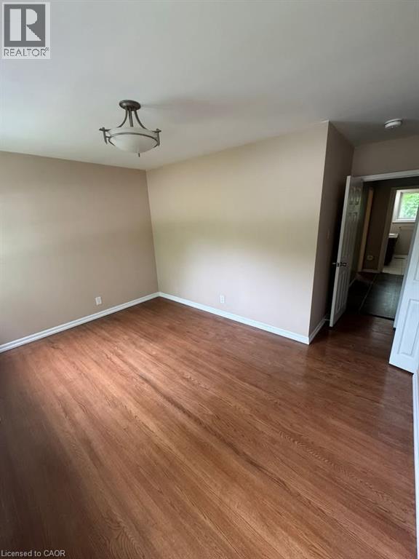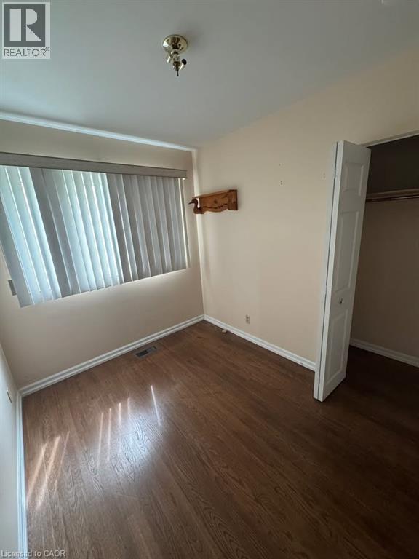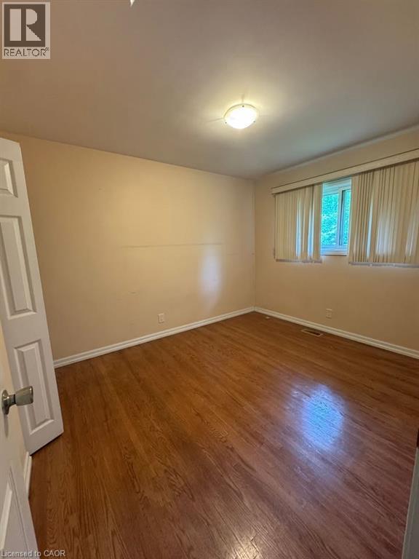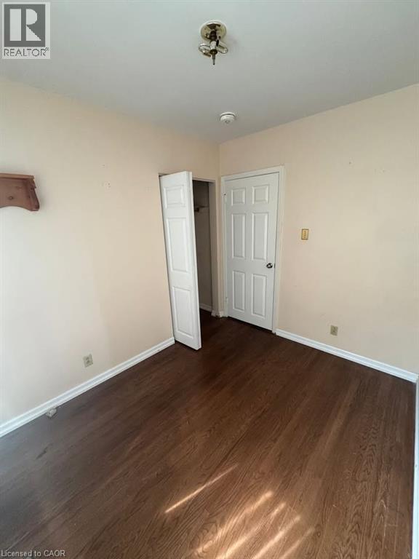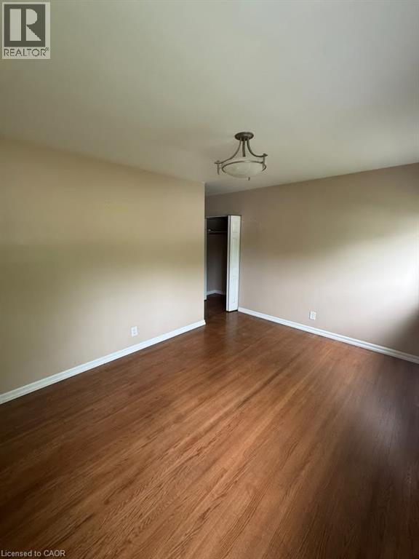370 Greenbrook Drive Kitchener, Ontario N2M 4K4
3 Bedroom
1 Bathroom
1060 sqft
Bungalow
Fireplace
Central Air Conditioning
Forced Air
$2,250 Monthly
Other, See Remarks
Charming 3-bedroom detached bungalow Upper Unit available for lease in a quiet, family-friendly Kitchener neighborhood. This well-maintained home offers a bright living space, a full 4-piece bathroom, and a functional layout ideal for families or professionals. Enjoy the convenience of two parking spots—one in the garage and two on the driveway. Located close to schools, shopping plazas, parks, and public transit, this home provides easy access to all essential amenities. A perfect blend of comfort and convenience—don’t miss this great rental opportunity (id:46441)
Property Details
| MLS® Number | 40773945 |
| Property Type | Single Family |
| Amenities Near By | Place Of Worship, Public Transit, Schools, Shopping |
| Community Features | Quiet Area |
| Equipment Type | Water Heater |
| Parking Space Total | 3 |
| Rental Equipment Type | Water Heater |
| Structure | Shed, Porch |
Building
| Bathroom Total | 1 |
| Bedrooms Above Ground | 3 |
| Bedrooms Total | 3 |
| Appliances | Central Vacuum, Dryer, Freezer, Refrigerator, Stove, Washer, Hood Fan |
| Architectural Style | Bungalow |
| Basement Development | Finished |
| Basement Type | Full (finished) |
| Constructed Date | 1964 |
| Construction Style Attachment | Detached |
| Cooling Type | Central Air Conditioning |
| Exterior Finish | Aluminum Siding, Brick |
| Fireplace Present | Yes |
| Fireplace Total | 1 |
| Foundation Type | Poured Concrete |
| Heating Fuel | Natural Gas |
| Heating Type | Forced Air |
| Stories Total | 1 |
| Size Interior | 1060 Sqft |
| Type | House |
| Utility Water | Municipal Water |
Parking
| Attached Garage |
Land
| Access Type | Highway Access |
| Acreage | No |
| Fence Type | Fence |
| Land Amenities | Place Of Worship, Public Transit, Schools, Shopping |
| Sewer | Municipal Sewage System |
| Size Frontage | 58 Ft |
| Size Total | 0|under 1/2 Acre |
| Size Total Text | 0|under 1/2 Acre |
| Zoning Description | R2a |
Rooms
| Level | Type | Length | Width | Dimensions |
|---|---|---|---|---|
| Main Level | Primary Bedroom | 14'2'' x 10'6'' | ||
| Main Level | Bedroom | 8'1'' x 10'3'' | ||
| Main Level | Bedroom | 10'4'' x 12'1'' | ||
| Main Level | Living Room | 19'6'' x 11'9'' | ||
| Main Level | Kitchen | 12'1'' x 15'6'' | ||
| Main Level | 4pc Bathroom | Measurements not available |
https://www.realtor.ca/real-estate/28917416/370-greenbrook-drive-kitchener
Interested?
Contact us for more information

