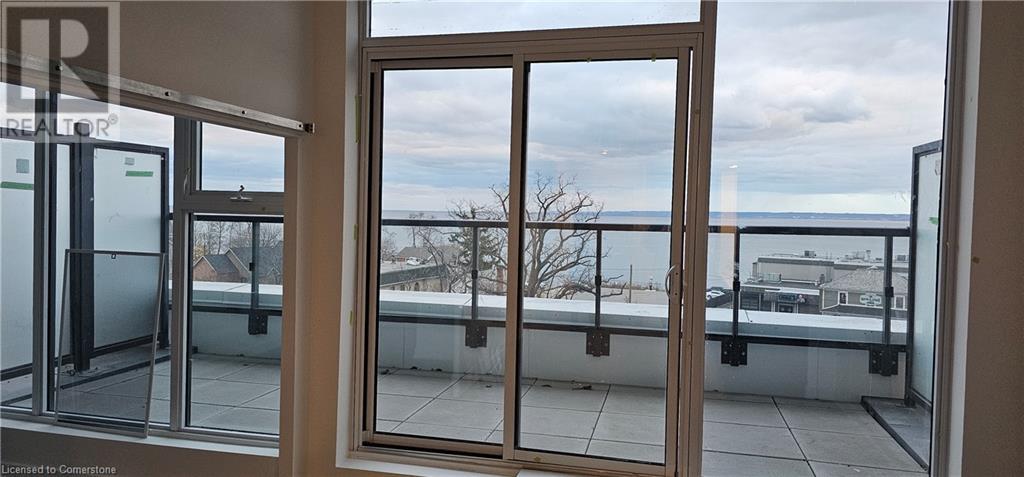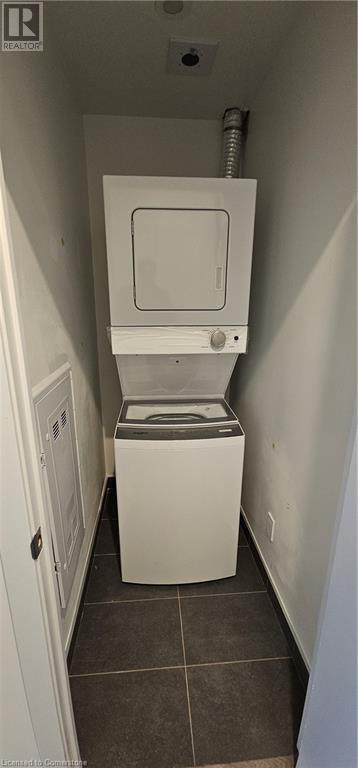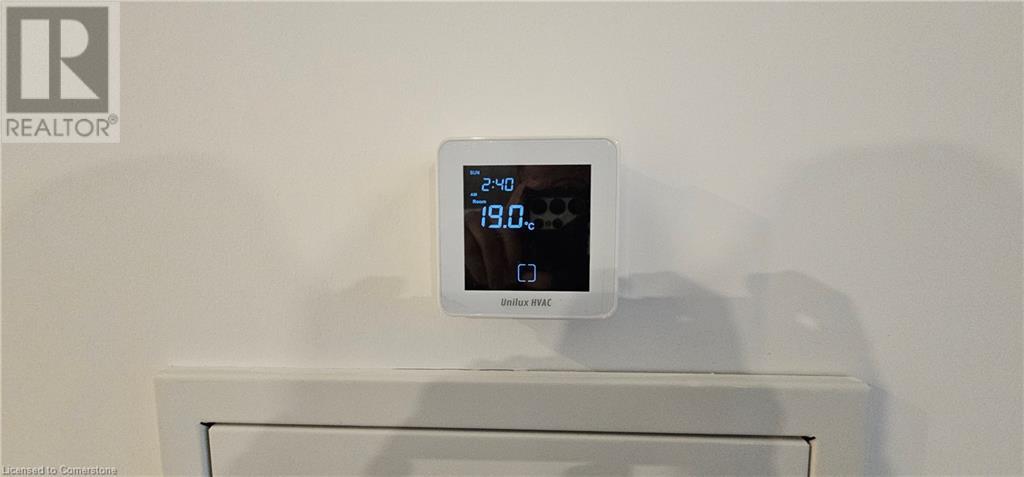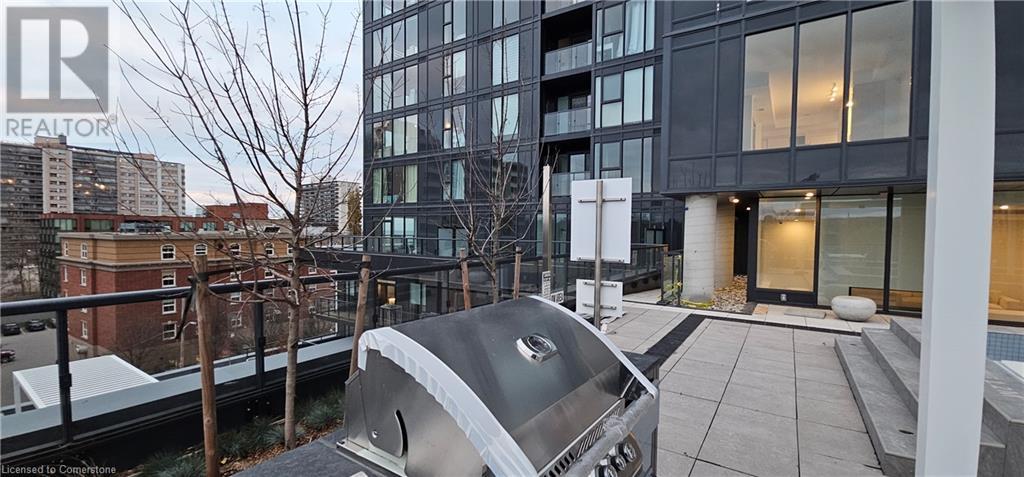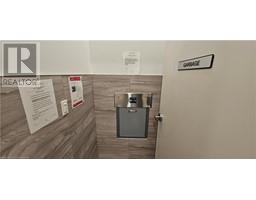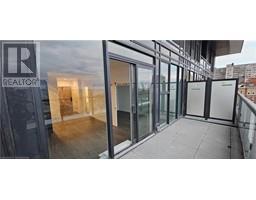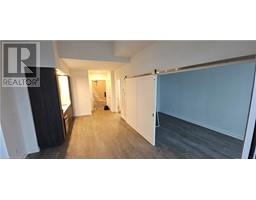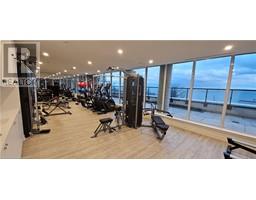370 Martha Street Unit# 405 Burlington, Ontario L7R 2P7
1 Bedroom
1 Bathroom
671 sqft
Central Air Conditioning
Forced Air
$2,500 Monthly
Property Management
Luxury Living Right on The Lake In the Thriving Burlington Lake Shore Walk to all the Conveniences. 4th floor Unit With a Huge Terrace Directly Facing the Lake. (Unobstructed Direct Lake View). 9' Ceilings. 1 Bedroom & 1 Bathroom With Luxurious Upgrades. Includes One Underground Parking & 1Locker. Upgraded White Kitchen With Pot Lights , Built In Appliances integrated with the cabinets. Cove Lights in the Bathroom, Chrome Tub Door. Square Footage Includes the Terrace. (id:46441)
Property Details
| MLS® Number | 40682980 |
| Property Type | Single Family |
| Amenities Near By | Hospital, Marina, Park, Place Of Worship, Playground, Public Transit, Schools, Shopping |
| Community Features | Community Centre |
| Features | Southern Exposure, Balcony |
| Parking Space Total | 1 |
| Storage Type | Locker |
| View Type | Lake View |
Building
| Bathroom Total | 1 |
| Bedrooms Above Ground | 1 |
| Bedrooms Total | 1 |
| Amenities | Exercise Centre |
| Appliances | Dishwasher, Dryer, Refrigerator, Stove, Washer, Microwave Built-in |
| Basement Type | None |
| Construction Style Attachment | Attached |
| Cooling Type | Central Air Conditioning |
| Exterior Finish | Concrete, Steel |
| Fire Protection | Smoke Detectors |
| Heating Fuel | Natural Gas |
| Heating Type | Forced Air |
| Stories Total | 1 |
| Size Interior | 671 Sqft |
| Type | Apartment |
| Utility Water | Municipal Water |
Parking
| Underground | |
| None |
Land
| Access Type | Water Access, Highway Access |
| Acreage | No |
| Land Amenities | Hospital, Marina, Park, Place Of Worship, Playground, Public Transit, Schools, Shopping |
| Sewer | Municipal Sewage System |
| Size Total Text | Unknown |
| Zoning Description | Dc-479 |
Rooms
| Level | Type | Length | Width | Dimensions |
|---|---|---|---|---|
| Main Level | 4pc Bathroom | 4'11'' x 8'3'' | ||
| Main Level | Bedroom | 12'6'' x 9'3'' | ||
| Main Level | Kitchen | 22'6'' x 11'8'' |
https://www.realtor.ca/real-estate/27703425/370-martha-street-unit-405-burlington
Interested?
Contact us for more information

















