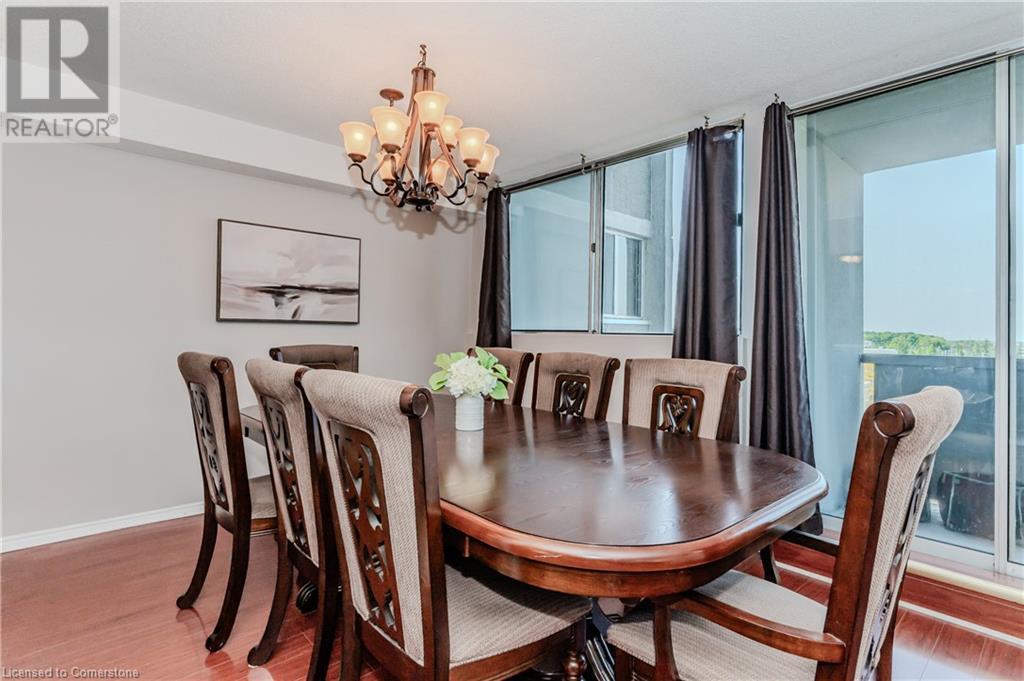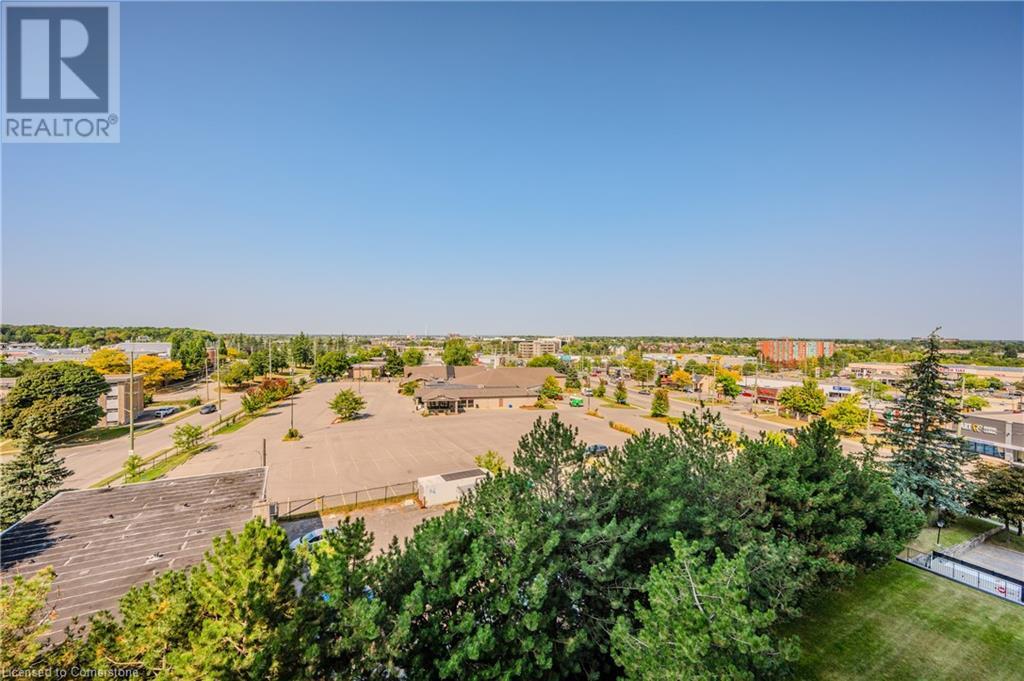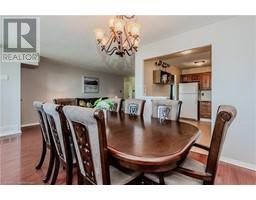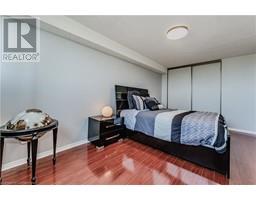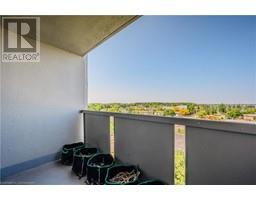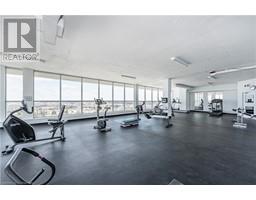375 King Street N Unit# 707 Waterloo, Ontario N2J 4L6
$335,000Maintenance, Insurance, Common Area Maintenance, Heat, Electricity, Water
$900.76 Monthly
Maintenance, Insurance, Common Area Maintenance, Heat, Electricity, Water
$900.76 MonthlyWELCOME HOME to Columbia Place. You will love this bright and spacious 2 bedroom home with 1 bathroom and insuite laundry. Monthly fees include ALL utilities and many great amenities including a yoga room, sauna, modern gym with panoramic views of the city, library, and a sunny pool at the top of the building. Clean, carpet free and well maintained with a large eat-in kitchen and dining area. Off the living room is a generous sized balcony with lovely sunset views overlooking this vibrant City. The huge primary bedroom has great light. This unit is perfect for downsizers who want everything on one floor and room for all of your belongings. Families will love the size and location to great schools, the College, both Universities, shopping and a convenient transit stop at the corner. (id:46441)
Property Details
| MLS® Number | 40667320 |
| Property Type | Single Family |
| Amenities Near By | Park, Place Of Worship, Playground, Public Transit, Schools, Shopping |
| Community Features | Community Centre |
| Equipment Type | None |
| Features | Balcony |
| Parking Space Total | 1 |
| Pool Type | Inground Pool |
| Rental Equipment Type | None |
| Storage Type | Locker |
Building
| Bathroom Total | 1 |
| Bedrooms Above Ground | 2 |
| Bedrooms Total | 2 |
| Amenities | Exercise Centre, Party Room |
| Appliances | Dishwasher, Dryer, Refrigerator, Stove, Washer |
| Basement Type | None |
| Constructed Date | 1982 |
| Construction Style Attachment | Attached |
| Cooling Type | Central Air Conditioning |
| Exterior Finish | Brick |
| Foundation Type | Poured Concrete |
| Heating Type | Forced Air |
| Stories Total | 1 |
| Size Interior | 951 Sqft |
| Type | Apartment |
| Utility Water | Municipal Water |
Parking
| Underground |
Land
| Access Type | Highway Nearby |
| Acreage | No |
| Land Amenities | Park, Place Of Worship, Playground, Public Transit, Schools, Shopping |
| Sewer | Municipal Sewage System |
| Size Total Text | Under 1/2 Acre |
| Zoning Description | Rmu-81 |
Rooms
| Level | Type | Length | Width | Dimensions |
|---|---|---|---|---|
| Main Level | 4pc Bathroom | Measurements not available | ||
| Main Level | Bedroom | 14'2'' x 9'2'' | ||
| Main Level | Primary Bedroom | 17'7'' x 10'0'' | ||
| Main Level | Dining Room | 9'10'' x 8'7'' | ||
| Main Level | Living Room | 20'4'' x 11'5'' | ||
| Main Level | Kitchen | 12'8'' x 8'0'' |
https://www.realtor.ca/real-estate/27574363/375-king-street-n-unit-707-waterloo
Interested?
Contact us for more information




