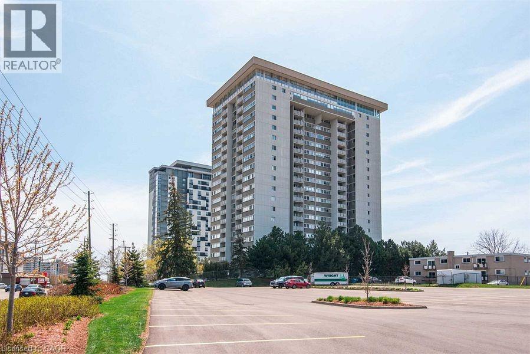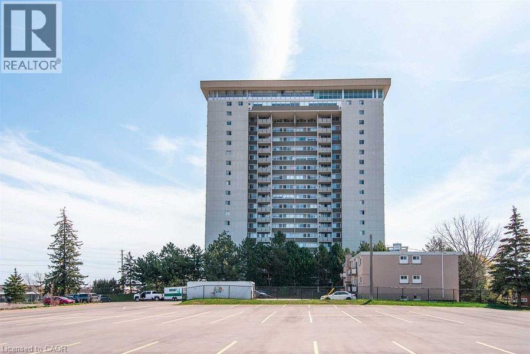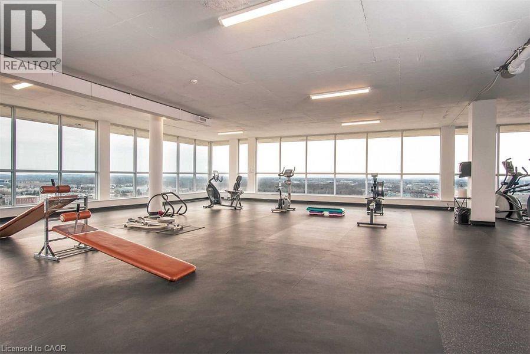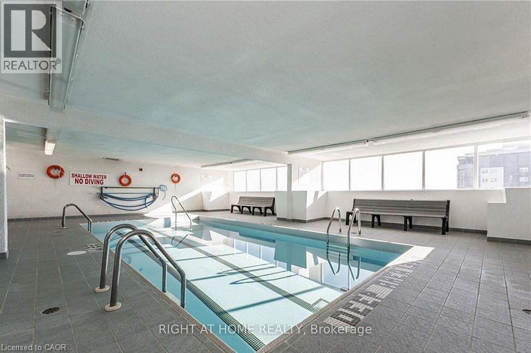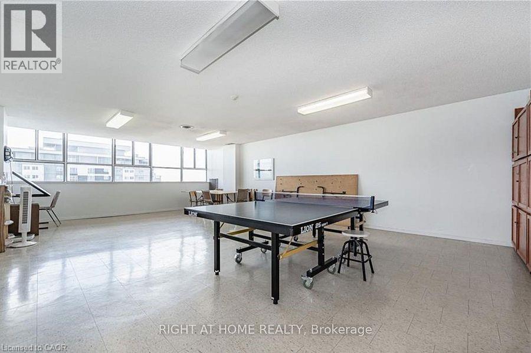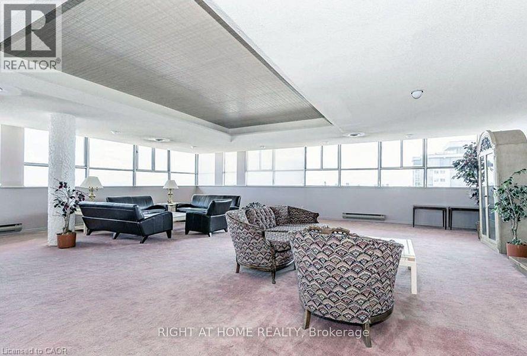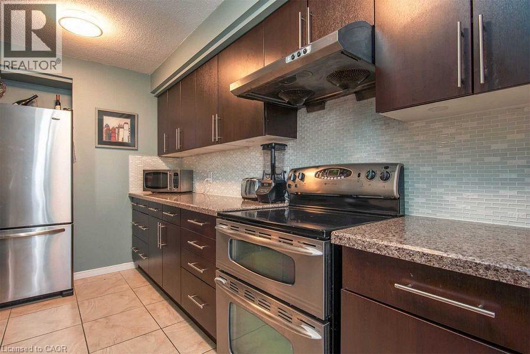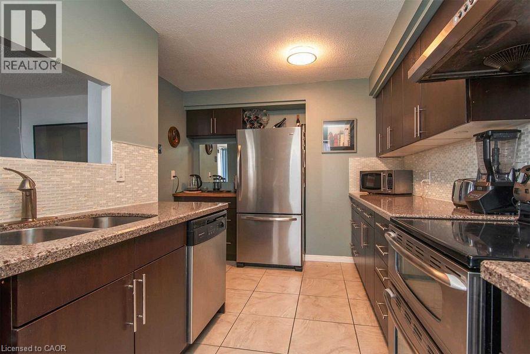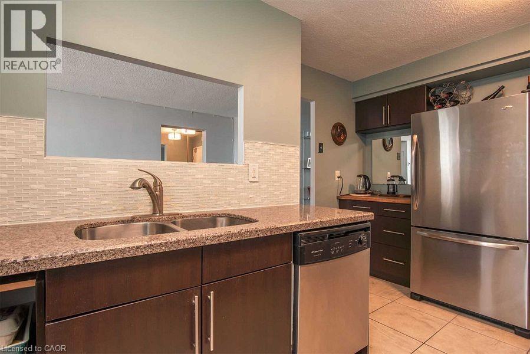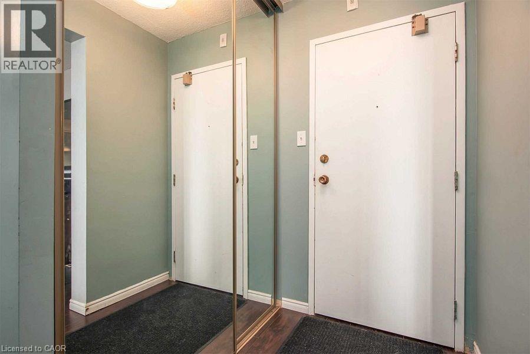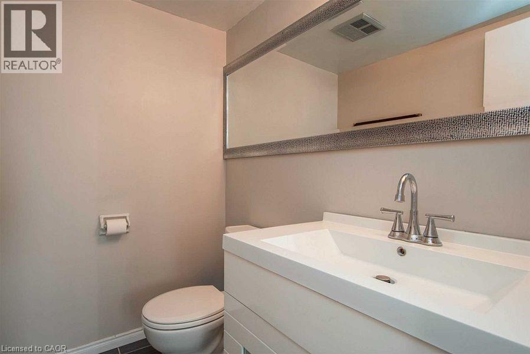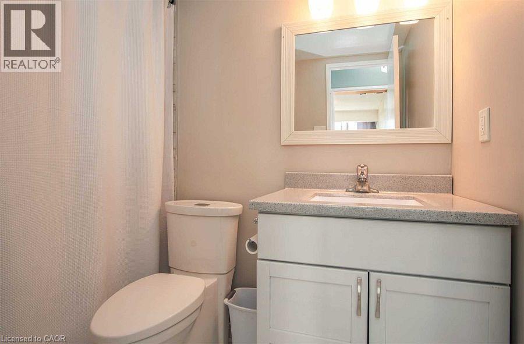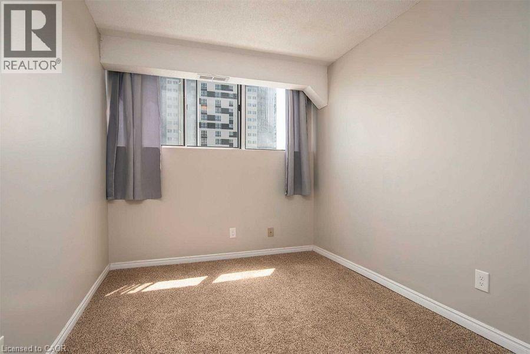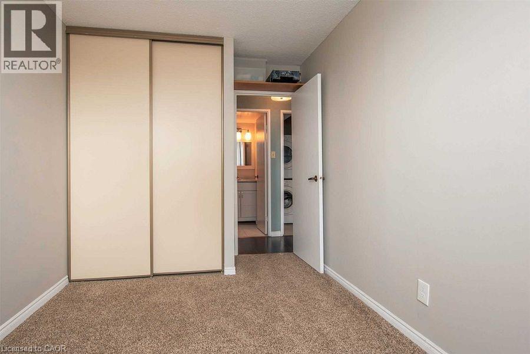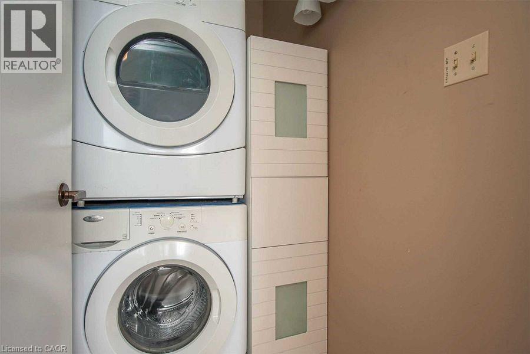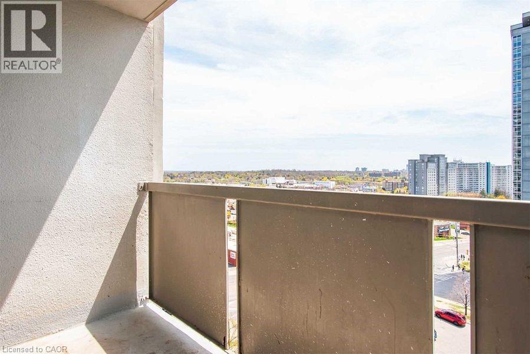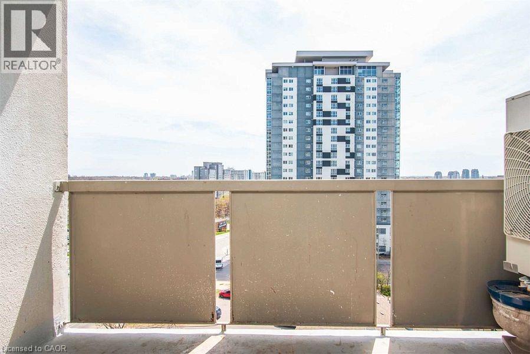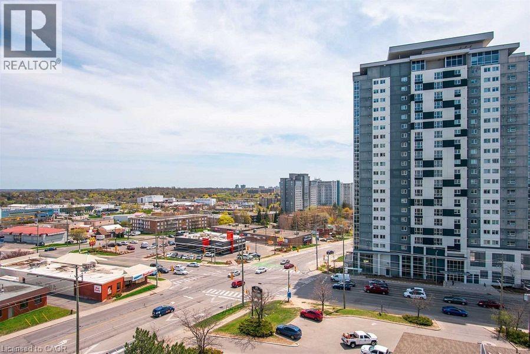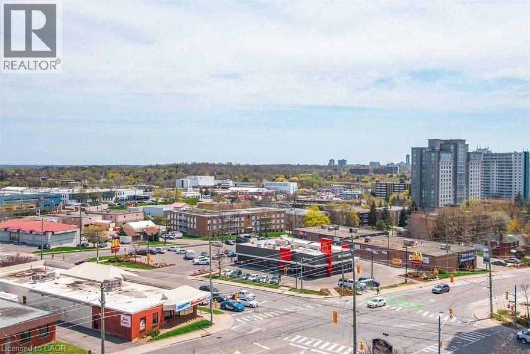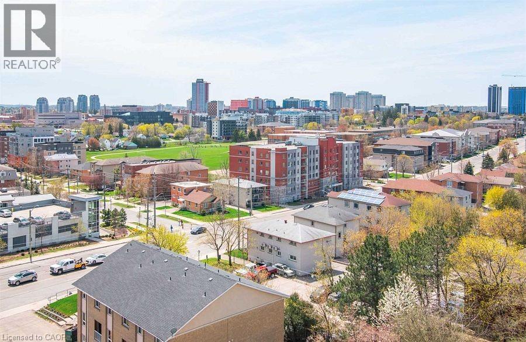375 King Street N Unit# 903 Waterloo, Ontario N2J 4L6
$399,999Maintenance,
$1,054.04 Monthly
Maintenance,
$1,054.04 MonthlyWelcome to 903–375 King Street North — a bright and spacious 3-bedroom, 2-bathroom condo offering comfort, convenience, and stunning 9th-floor views. Perfect for families, professionals, or those looking to downsize without compromise. The open-concept living and dining area features floor-to-ceiling windows and walkout to a large private balcony overlooking the city skyline. The modern kitchen includes granite countertops, stainless steel appliances, and ample cabinetry — ideal for everyday living and entertaining. The primary bedroom offers a walk-in closet and 4-piece ensuite, while two additional bedrooms provide flexibility for guests, office, or hobbies. A second full bathroom and in-unit storage add everyday convenience. Enjoy fantastic building amenities: indoor pool, fitness centre, party room, sauna, and covered parking, with extra storage available. Prime location just minutes to Conestoga Mall, Uptown Waterloo, universities, restaurants, and LRT access. Well-managed building with everything you need for modern condo living. For your convenience, this unit includes one underground parking space and a dedicated storage locker Don’t miss this rare 3-bedroom opportunity — book your private showing today! (id:46441)
Property Details
| MLS® Number | 40778478 |
| Property Type | Single Family |
| Amenities Near By | Airport, Golf Nearby, Hospital, Park, Place Of Worship, Playground, Public Transit, Schools, Shopping |
| Community Features | High Traffic Area, Community Centre, School Bus |
| Features | Southern Exposure, Balcony, Automatic Garage Door Opener |
| Parking Space Total | 1 |
| Storage Type | Locker |
Building
| Bathroom Total | 2 |
| Bedrooms Above Ground | 2 |
| Bedrooms Total | 2 |
| Amenities | Exercise Centre, Party Room |
| Appliances | Dishwasher, Refrigerator, Sauna, Stove, Washer, Hood Fan, Garage Door Opener |
| Basement Type | None |
| Construction Style Attachment | Attached |
| Cooling Type | Central Air Conditioning |
| Exterior Finish | Concrete |
| Foundation Type | Block |
| Half Bath Total | 1 |
| Heating Type | Forced Air |
| Stories Total | 1 |
| Size Interior | 1157 Sqft |
| Type | Apartment |
| Utility Water | Municipal Water |
Parking
| Underground | |
| None |
Land
| Access Type | Highway Access, Highway Nearby |
| Acreage | No |
| Land Amenities | Airport, Golf Nearby, Hospital, Park, Place Of Worship, Playground, Public Transit, Schools, Shopping |
| Sewer | Septic System |
| Size Total Text | Unknown |
| Zoning Description | Gr |
Rooms
| Level | Type | Length | Width | Dimensions |
|---|---|---|---|---|
| Main Level | 4pc Bathroom | 4'1'' x 7'1'' | ||
| Main Level | Dining Room | 10'0'' x 8'3'' | ||
| Main Level | Bedroom | 13'3'' x 10'0'' | ||
| Main Level | 2pc Bathroom | 6'2'' x 4'5'' | ||
| Main Level | Primary Bedroom | 16'5'' x 9'9'' | ||
| Main Level | Kitchen | 13'0'' x 9'1'' | ||
| Main Level | Living Room | 23'1'' x 11'1'' |
https://www.realtor.ca/real-estate/28987996/375-king-street-n-unit-903-waterloo
Interested?
Contact us for more information

