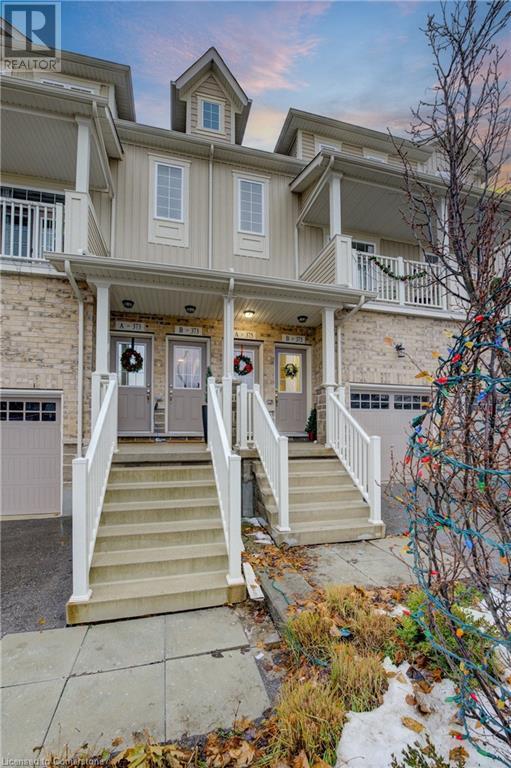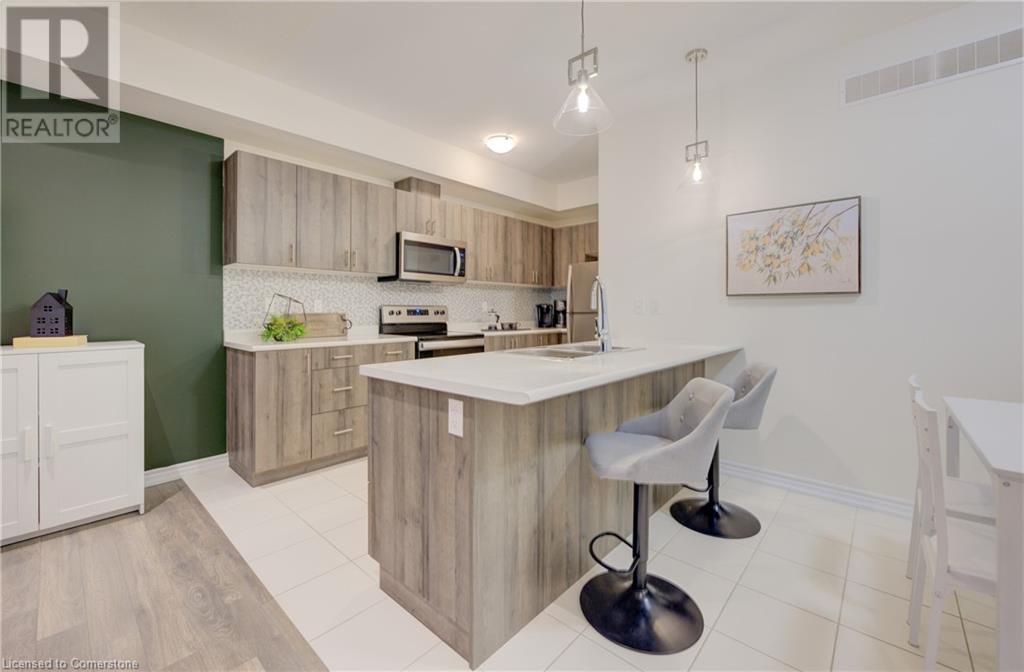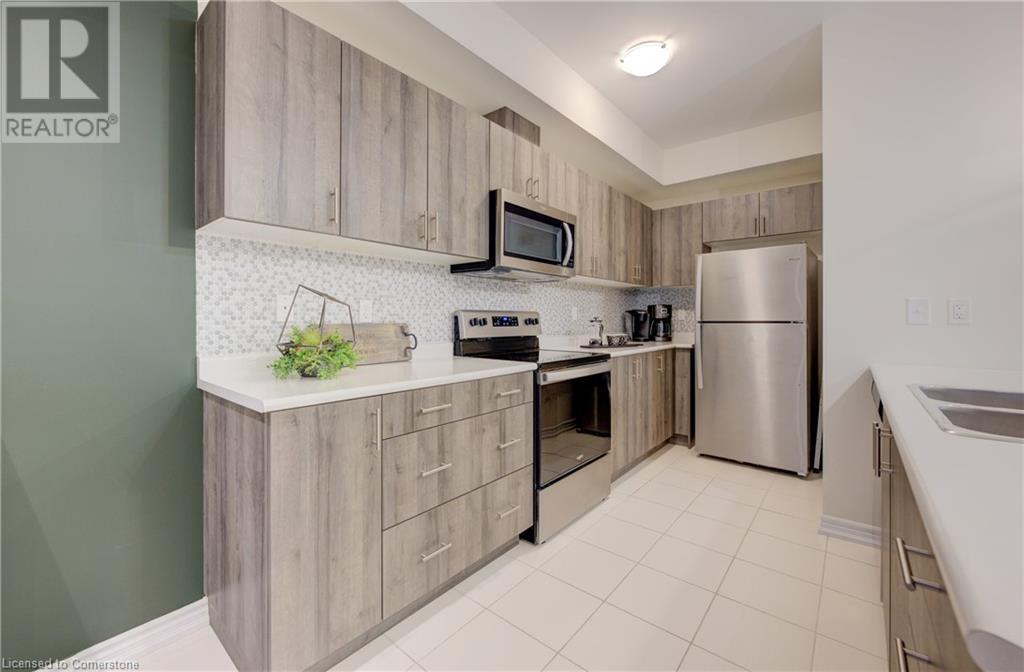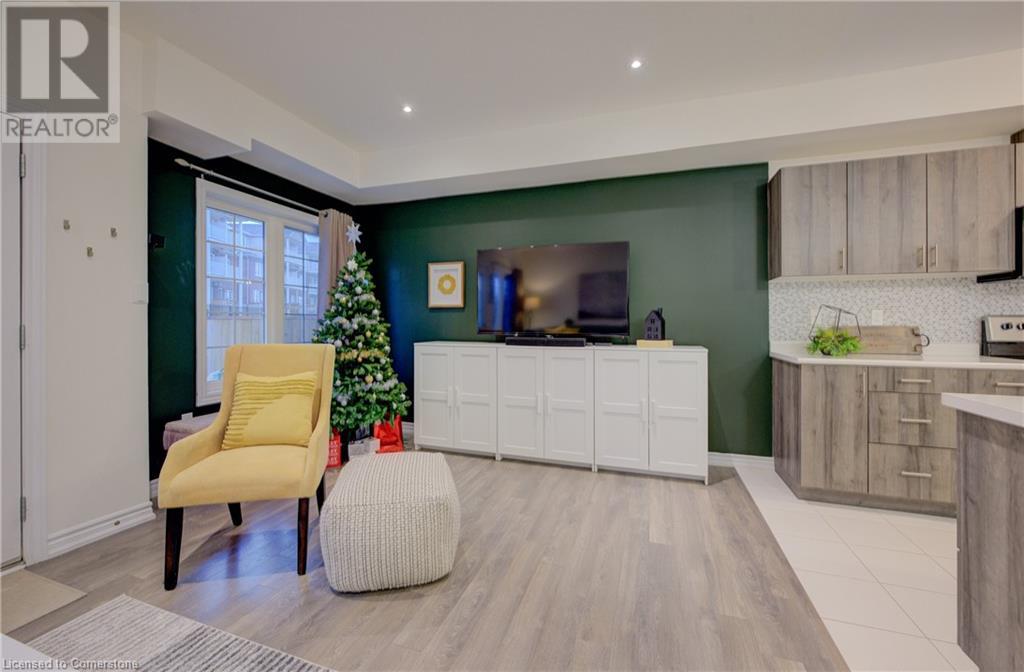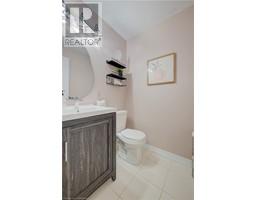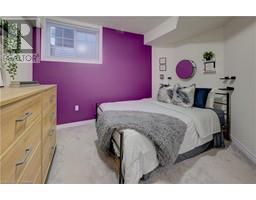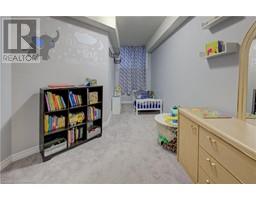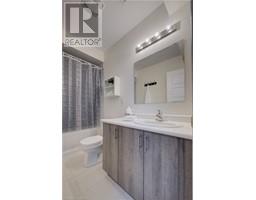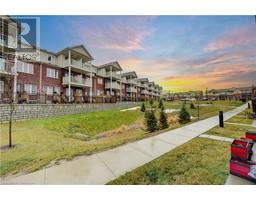375 Westwood Drive Unit# A Kitchener, Ontario N2M 0B5
$389,900Maintenance, Insurance, Landscaping, Property Management, Parking
$353 Monthly
Maintenance, Insurance, Landscaping, Property Management, Parking
$353 MonthlyWelcome to the condo community of Westwood Mews. This 2 level townhouse offers an open concept layout with oversized windows on both main and lower level allowing an abundance of natural light into the space. This unit offers 2 bedrooms and 2 bathrooms as well as 2 parking spots with a spacious kitchen with tons of cabinetry and SS appliances. This is a great space for entertaining with a huge peninsula with space for a 3-4 bar stools and space for food preparation for those who enjoy cooking and the open concept layout allows for multi uses in the space...dining, living and even home office space if needed. The primary bedroom boasts a walk in closet. The 4 pc bath has a tub/shower and the 2nd bedroom could be a spare bedroom and/or home office. There is bedroom level laundry and storage closet space also. Great space for young professionals, those looking for a starter home and/or students. This home is centrally located and close to uptown Waterloo as well as many amenities such as grocery, medical, shopping and public transit. Also located within minutes of schools and Universities. (id:46441)
Open House
This property has open houses!
2:00 pm
Ends at:4:00 pm
2:00 pm
Ends at:4:00 pm
Property Details
| MLS® Number | 40685565 |
| Property Type | Single Family |
| Amenities Near By | Golf Nearby, Hospital, Park, Place Of Worship, Playground, Public Transit, Schools, Shopping |
| Equipment Type | Furnace, Other |
| Features | Balcony, Sump Pump |
| Parking Space Total | 2 |
| Rental Equipment Type | Furnace, Other |
| Structure | Porch |
Building
| Bathroom Total | 2 |
| Bedrooms Below Ground | 2 |
| Bedrooms Total | 2 |
| Appliances | Dishwasher, Dryer, Refrigerator, Stove, Washer, Microwave Built-in |
| Architectural Style | 2 Level |
| Basement Development | Finished |
| Basement Type | Full (finished) |
| Constructed Date | 2020 |
| Construction Style Attachment | Attached |
| Cooling Type | Central Air Conditioning |
| Exterior Finish | Brick, Vinyl Siding |
| Fire Protection | Smoke Detectors |
| Foundation Type | Poured Concrete |
| Half Bath Total | 1 |
| Heating Fuel | Natural Gas |
| Heating Type | Forced Air |
| Stories Total | 2 |
| Size Interior | 1093.56 Sqft |
| Type | Row / Townhouse |
| Utility Water | Municipal Water |
Parking
| Visitor Parking |
Land
| Acreage | No |
| Land Amenities | Golf Nearby, Hospital, Park, Place Of Worship, Playground, Public Transit, Schools, Shopping |
| Sewer | Municipal Sewage System |
| Size Total Text | Under 1/2 Acre |
| Zoning Description | R6 |
Rooms
| Level | Type | Length | Width | Dimensions |
|---|---|---|---|---|
| Lower Level | Laundry Room | Measurements not available | ||
| Lower Level | Primary Bedroom | 11'9'' x 12'1'' | ||
| Lower Level | Bedroom | 8'10'' x 16'11'' | ||
| Lower Level | 4pc Bathroom | 9'0'' x 5'1'' | ||
| Main Level | Living Room | 17'10'' x 11'11'' | ||
| Main Level | Kitchen | 11'1'' x 13'10'' | ||
| Main Level | Dinette | 6'9'' x 8'5'' | ||
| Main Level | 2pc Bathroom | 4'11'' x 4'11'' |
https://www.realtor.ca/real-estate/27741889/375-westwood-drive-unit-a-kitchener
Interested?
Contact us for more information


