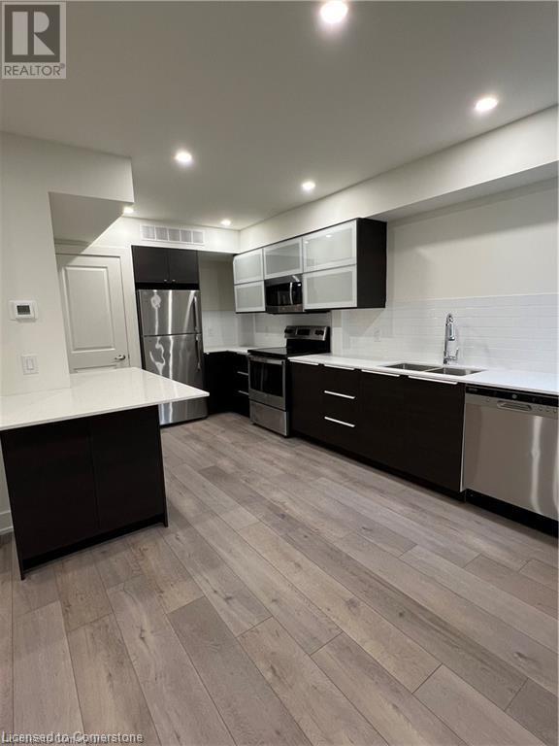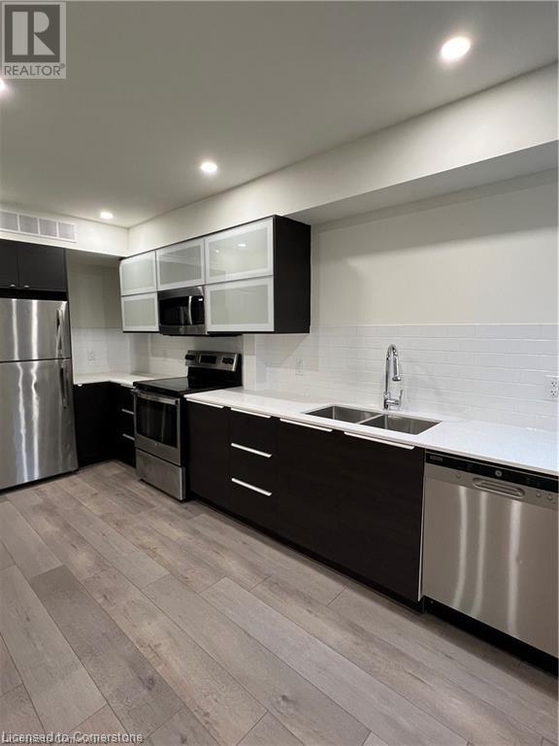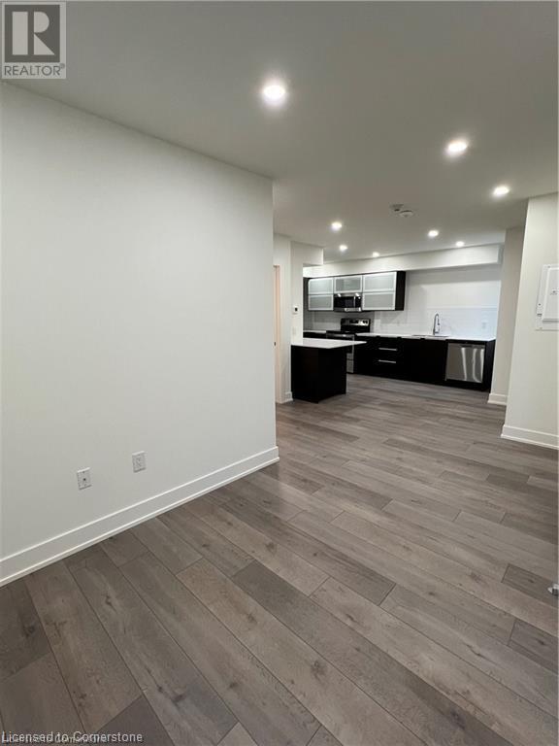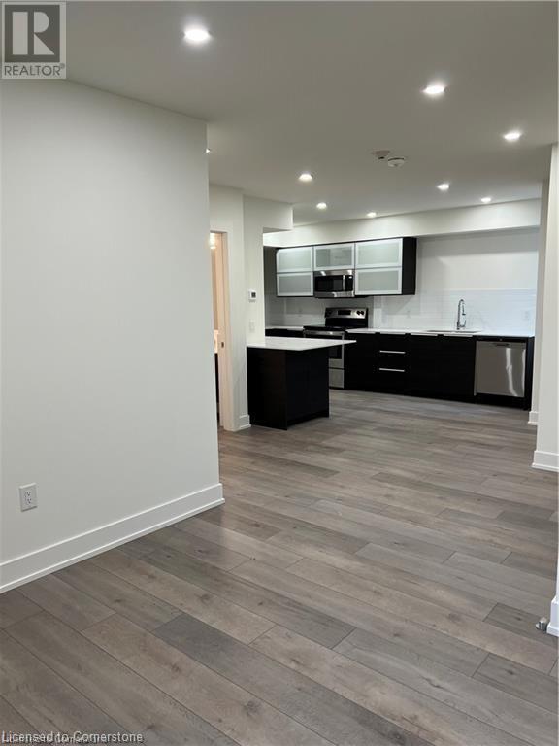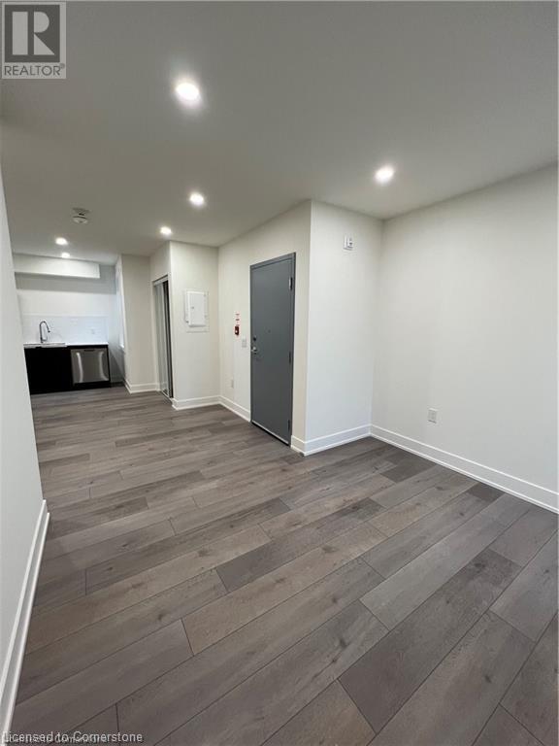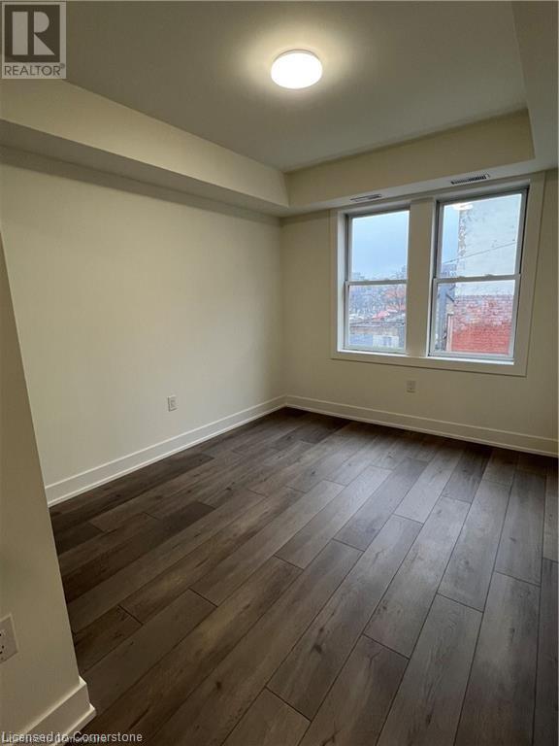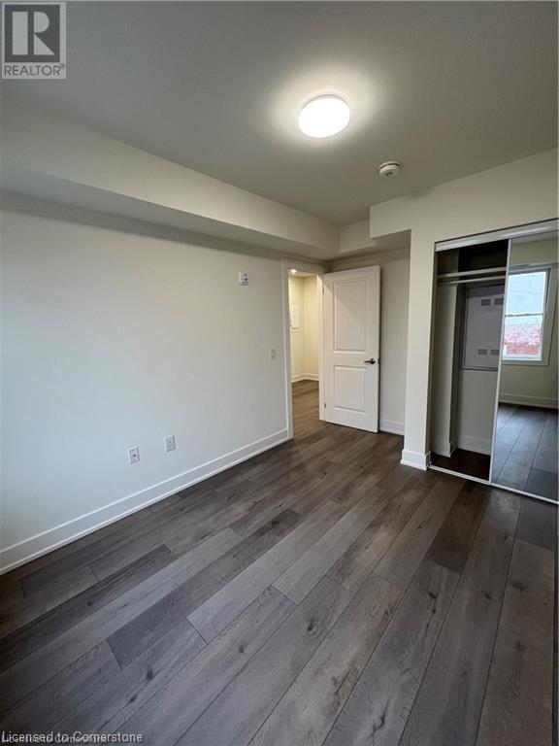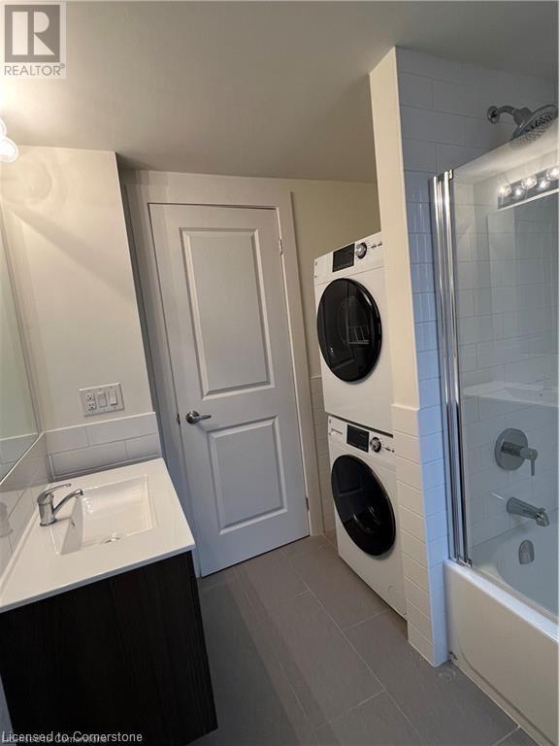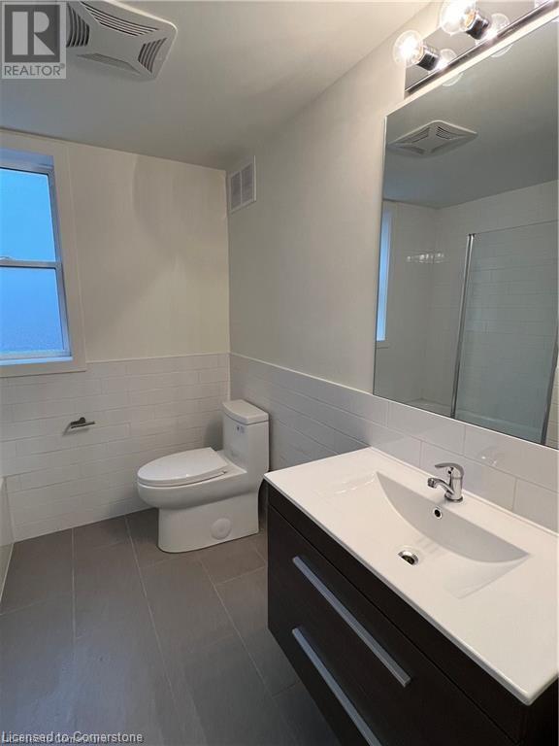38 West Avenue S Unit# 303 Hamilton, Ontario L8N 2S1
1 Bedroom
1 Bathroom
550 sqft
Central Air Conditioning
Forced Air
$1,795 Monthly
Water
Come check out this brilliant and beautiful 1 Bedroom Apartment on the Top Floor of 38 West Ave S. This unit was Newly renovated only 2 years ago, and is absolutely stunning. With a Gourmet Eat-In Kitchen, A Functional Dining Nook, and top end finishes through-out, this unit is ready and waiting for you to make it your own. Water Included, Hydro Additional. Parking available for an additional fee. (id:46441)
Property Details
| MLS® Number | 40755421 |
| Property Type | Single Family |
| Amenities Near By | Hospital, Park, Place Of Worship, Public Transit, Schools |
| Community Features | Community Centre |
| Equipment Type | None |
| Features | Balcony, Paved Driveway, Shared Driveway |
| Rental Equipment Type | None |
Building
| Bathroom Total | 1 |
| Bedrooms Above Ground | 1 |
| Bedrooms Total | 1 |
| Appliances | Dishwasher, Dryer, Refrigerator, Stove, Washer |
| Basement Type | None |
| Construction Style Attachment | Attached |
| Cooling Type | Central Air Conditioning |
| Exterior Finish | Brick |
| Foundation Type | Poured Concrete |
| Heating Fuel | Natural Gas |
| Heating Type | Forced Air |
| Stories Total | 1 |
| Size Interior | 550 Sqft |
| Type | Apartment |
| Utility Water | Municipal Water |
Land
| Acreage | No |
| Land Amenities | Hospital, Park, Place Of Worship, Public Transit, Schools |
| Sewer | Municipal Sewage System |
| Size Frontage | 65 Ft |
| Size Total Text | Under 1/2 Acre |
| Zoning Description | E |
Rooms
| Level | Type | Length | Width | Dimensions |
|---|---|---|---|---|
| Main Level | 4pc Bathroom | 8'4'' x 7' | ||
| Main Level | Bedroom | 12'9'' x 9'0'' | ||
| Main Level | Dining Room | 11'4'' x 7'0'' | ||
| Main Level | Living Room | 10'6'' x 9'4'' | ||
| Main Level | Kitchen | 15'11'' x 10'7'' |
https://www.realtor.ca/real-estate/28662072/38-west-avenue-s-unit-303-hamilton
Interested?
Contact us for more information

