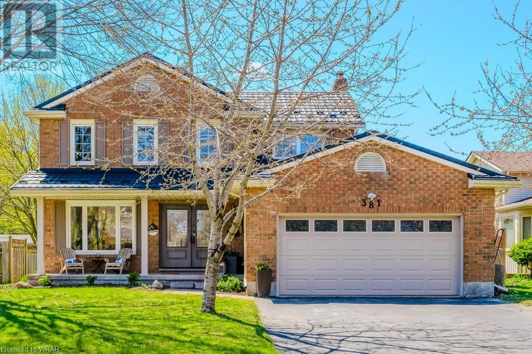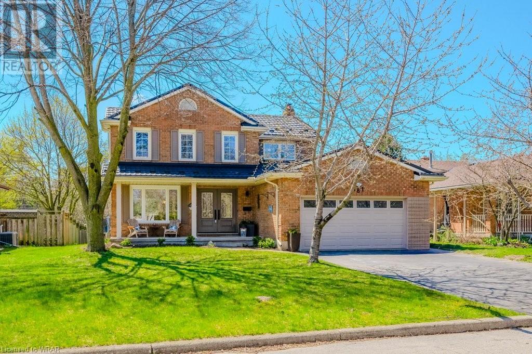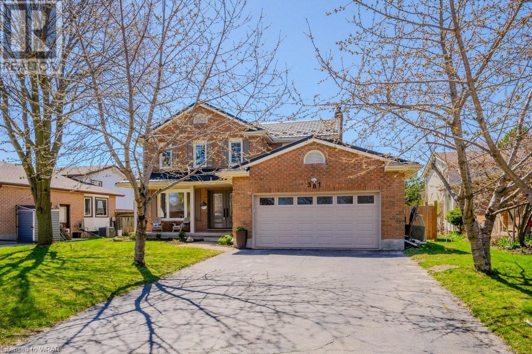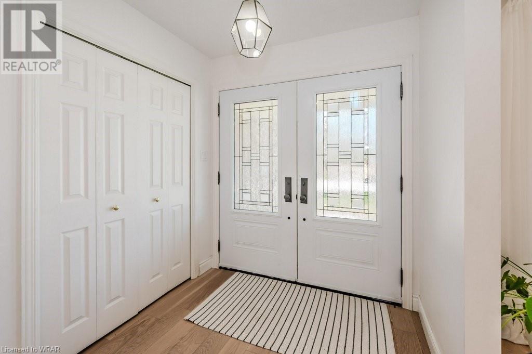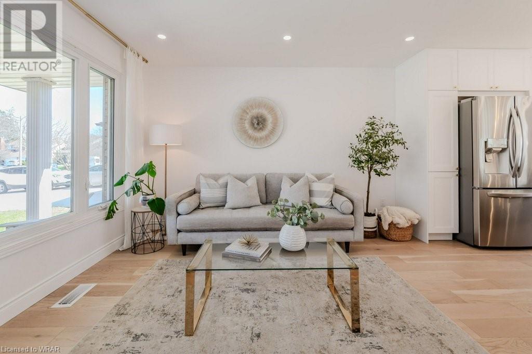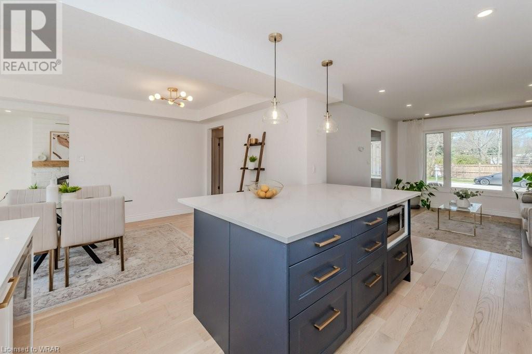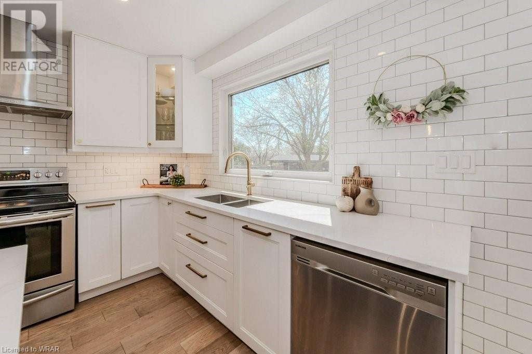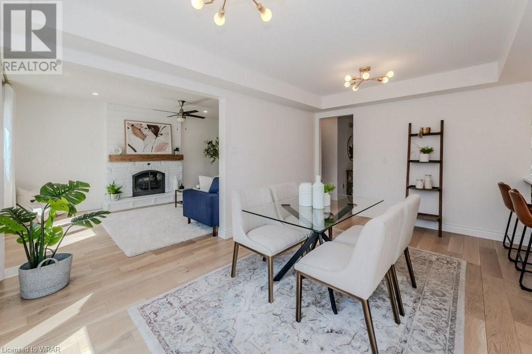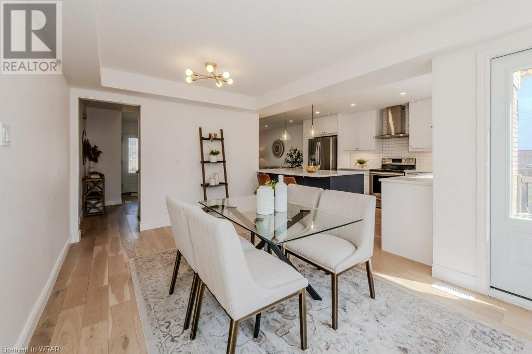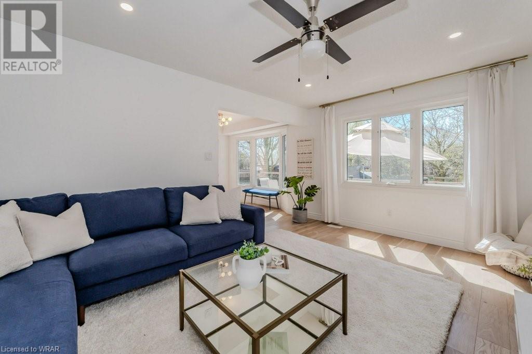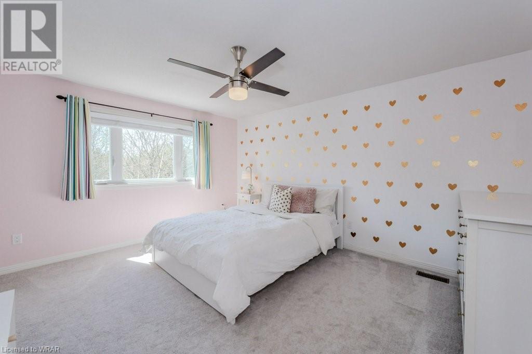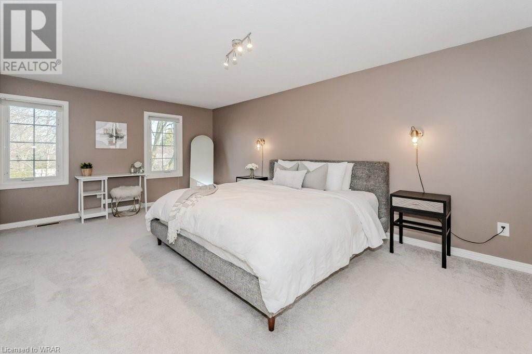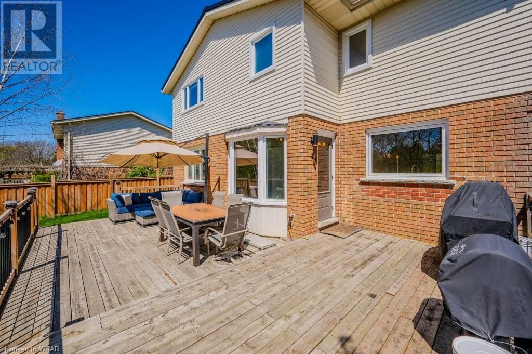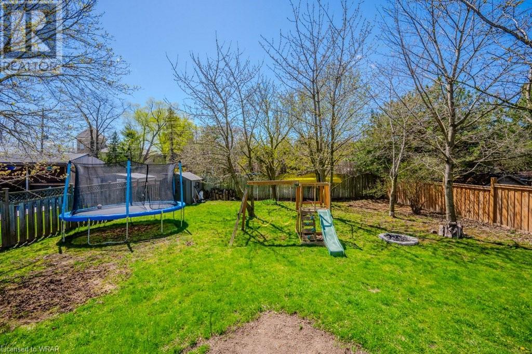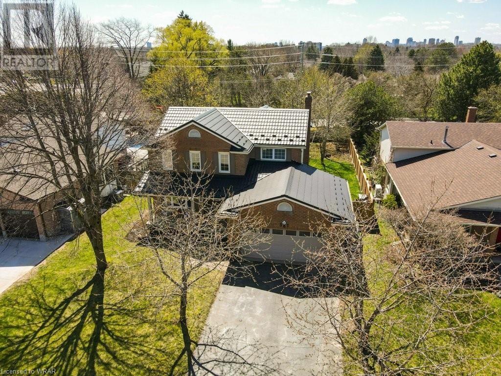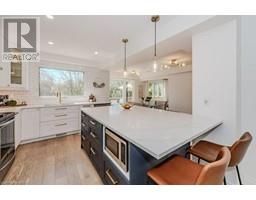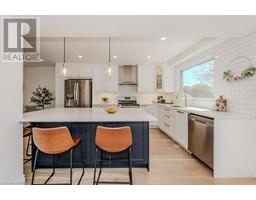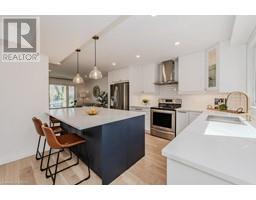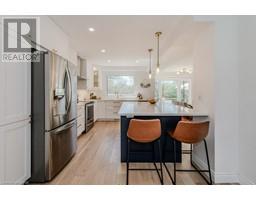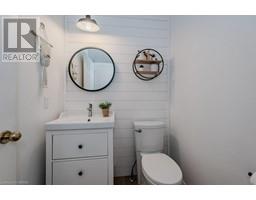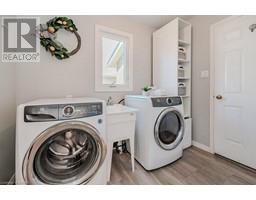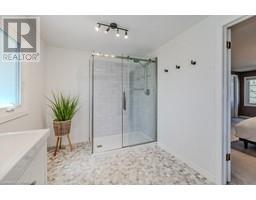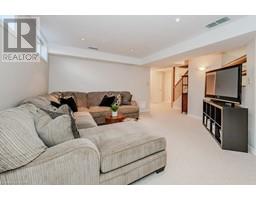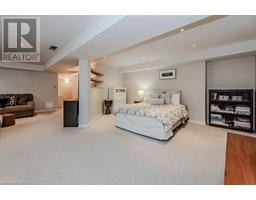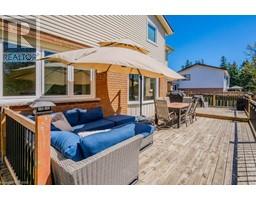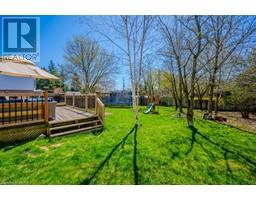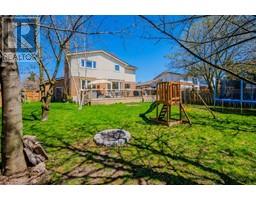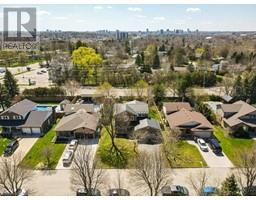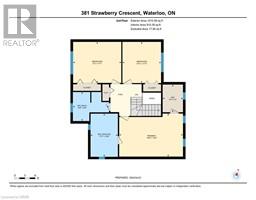3 Bedroom
3 Bathroom
2659.9100
2 Level
Fireplace
Central Air Conditioning
Forced Air
$1,000,000
WELCOME TO YOUR NEW HOME! This fully renovated family Emerald Homes Custom home, located in the wonderful Auburn Park Neighbourhood awaits you. The double car garage and huge driveway offer plenty of parking (and no sidewalk to shovel!). Look up and you'll notice the metal roof (2019). Entering you'll love the cute porch, updated windows (2019) and double doors (2019). The foyer welcomes you to this centre staircase floorplan, but with newer renovations that have opened up the layout. The living room is open to the amazing renovated kitchen (2021) with quartz counters, a massive island, and oversized kitchen window overlooking the fenced yard. Throughout the main floor you'll love the on trend engineered hardwood. The seperate family room with fireplace is perfect for cozy evenings with a show or a book. The convenient entrance out to the 14x26 ft deck and massive yard (147 ft deep lot!) is perfect for entertaining or for the kids/pets to run around and even has a pear tree and 2 cherry trees! The main floor is complete with a laundry room, access to the garage, and 2 piece bathroom. Upstairs you'll appreciate more updates in both bathrooms and 3 large bedrooms. The Primary room offers both a large ensuite bathroom and a walk-in closet. The finished basement offers so much bonus space for an office/guests/kids/gym! And still plenty of room for storage. All of this in a neighbourhood just a short drive to the expressway, schools, and shopping and a short walk to trails, shopping, and public transit. Book your viewing today! (id:46441)
Property Details
|
MLS® Number
|
40564829 |
|
Property Type
|
Single Family |
|
Amenities Near By
|
Park, Place Of Worship, Playground, Public Transit, Schools, Shopping |
|
Community Features
|
Quiet Area, School Bus |
|
Equipment Type
|
None |
|
Features
|
Paved Driveway, Sump Pump, Automatic Garage Door Opener |
|
Parking Space Total
|
6 |
|
Rental Equipment Type
|
None |
Building
|
Bathroom Total
|
3 |
|
Bedrooms Above Ground
|
3 |
|
Bedrooms Total
|
3 |
|
Appliances
|
Central Vacuum - Roughed In, Dishwasher, Dryer, Refrigerator, Stove, Water Softener, Washer, Hood Fan, Window Coverings, Garage Door Opener |
|
Architectural Style
|
2 Level |
|
Basement Development
|
Finished |
|
Basement Type
|
Full (finished) |
|
Constructed Date
|
1988 |
|
Construction Style Attachment
|
Detached |
|
Cooling Type
|
Central Air Conditioning |
|
Exterior Finish
|
Aluminum Siding, Brick |
|
Fireplace Fuel
|
Electric |
|
Fireplace Present
|
Yes |
|
Fireplace Total
|
2 |
|
Fireplace Type
|
Other - See Remarks |
|
Foundation Type
|
Poured Concrete |
|
Half Bath Total
|
1 |
|
Heating Fuel
|
Natural Gas |
|
Heating Type
|
Forced Air |
|
Stories Total
|
2 |
|
Size Interior
|
2659.9100 |
|
Type
|
House |
|
Utility Water
|
Municipal Water |
Parking
Land
|
Access Type
|
Highway Access |
|
Acreage
|
No |
|
Fence Type
|
Fence |
|
Land Amenities
|
Park, Place Of Worship, Playground, Public Transit, Schools, Shopping |
|
Sewer
|
Municipal Sewage System |
|
Size Depth
|
148 Ft |
|
Size Frontage
|
59 Ft |
|
Size Total Text
|
Under 1/2 Acre |
|
Zoning Description
|
R4 |
Rooms
| Level |
Type |
Length |
Width |
Dimensions |
|
Second Level |
Full Bathroom |
|
|
Measurements not available |
|
Second Level |
Primary Bedroom |
|
|
18'6'' x 12'5'' |
|
Second Level |
4pc Bathroom |
|
|
Measurements not available |
|
Second Level |
Bedroom |
|
|
11'2'' x 11'11'' |
|
Second Level |
Bedroom |
|
|
14'0'' x 11'11'' |
|
Basement |
Storage |
|
|
10'9'' x 13'0'' |
|
Basement |
Utility Room |
|
|
11'3'' x 12'6'' |
|
Basement |
Recreation Room |
|
|
21'3'' x 30'7'' |
|
Basement |
Cold Room |
|
|
20'5'' x 3'11'' |
|
Main Level |
Laundry Room |
|
|
8'8'' x 6'4'' |
|
Main Level |
2pc Bathroom |
|
|
Measurements not available |
|
Main Level |
Family Room |
|
|
16'0'' x 11'8'' |
|
Main Level |
Dining Room |
|
|
17'3'' x 10'4'' |
|
Main Level |
Eat In Kitchen |
|
|
14'1'' x 11'1'' |
|
Main Level |
Living Room |
|
|
12'3'' x 11'1'' |
|
Main Level |
Foyer |
|
|
6'6'' x 6'10'' |
https://www.realtor.ca/real-estate/26793378/381-strawberry-crescent-waterloo

