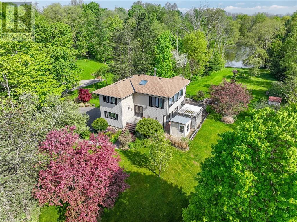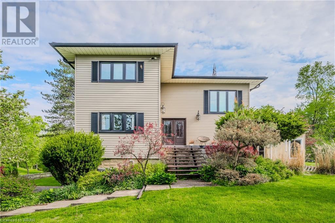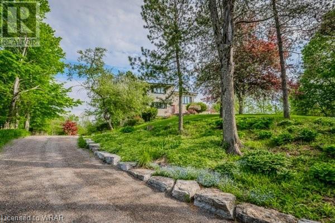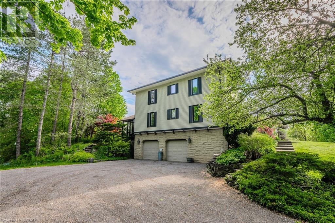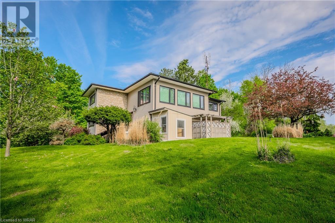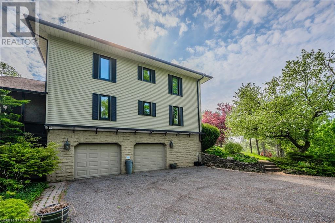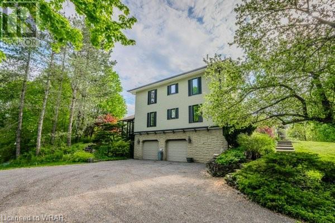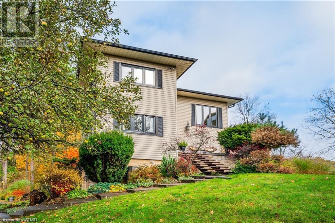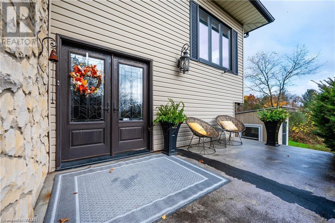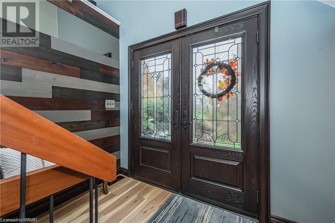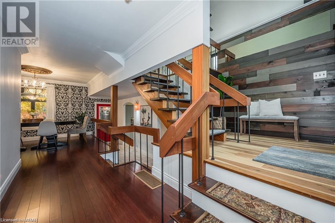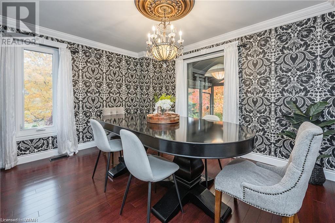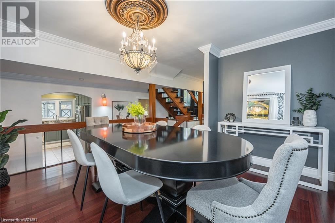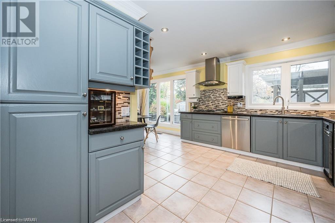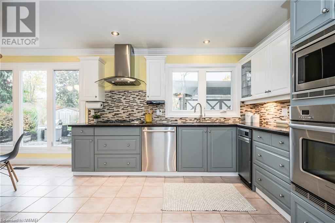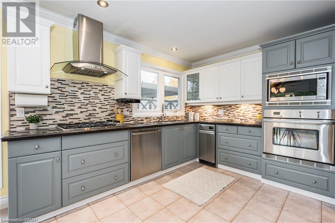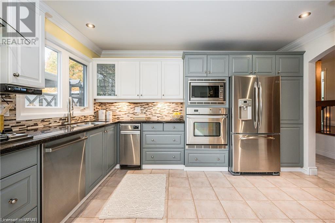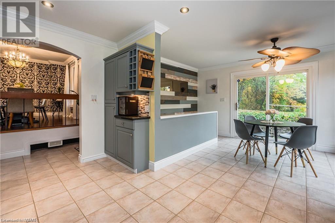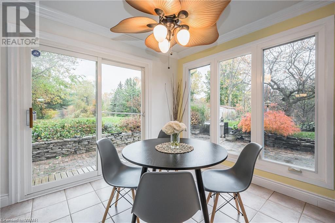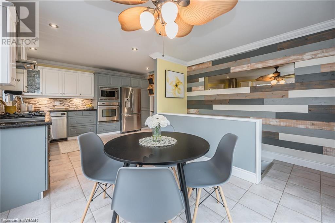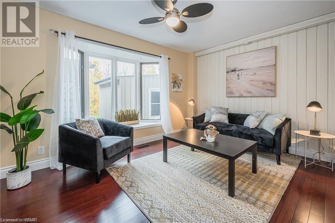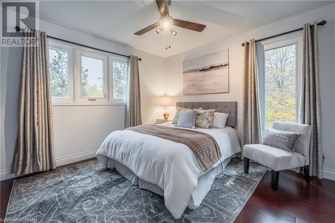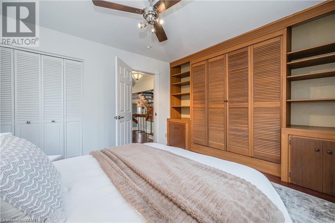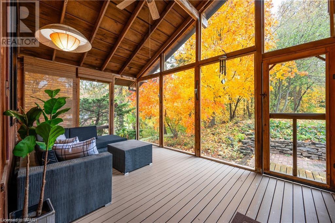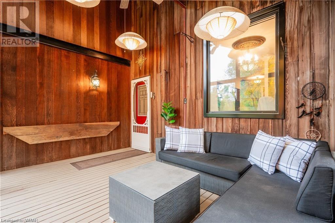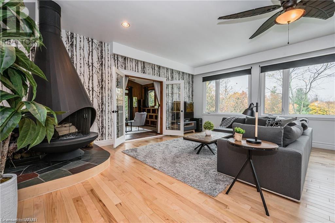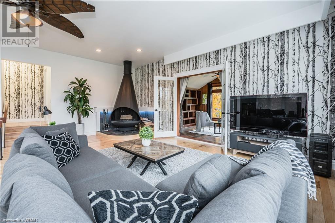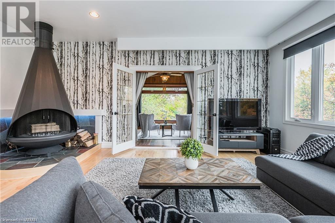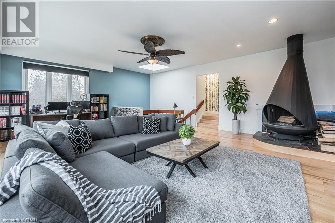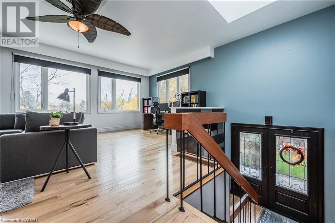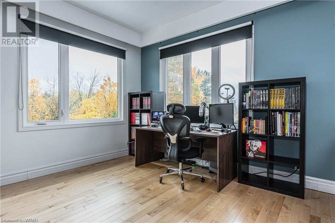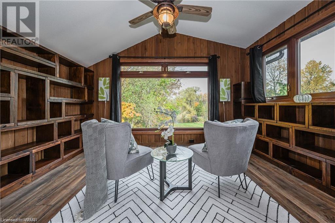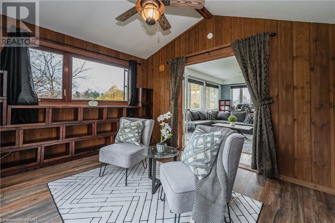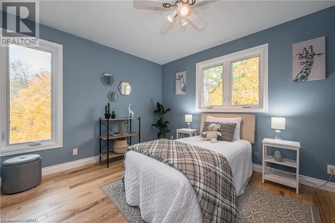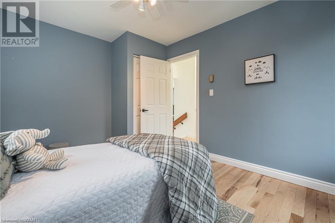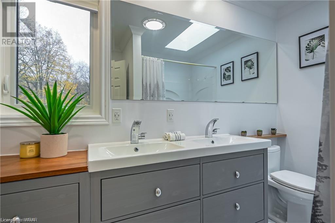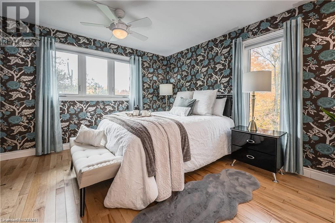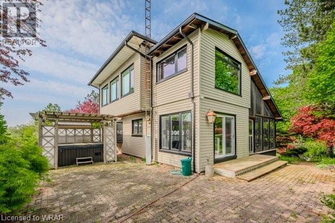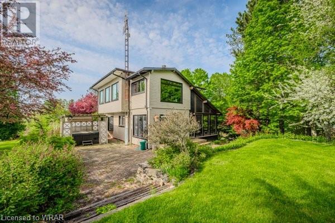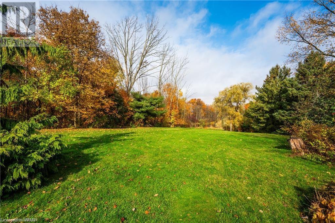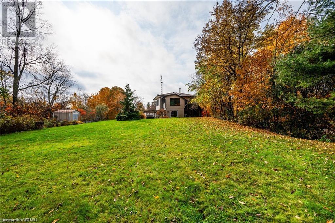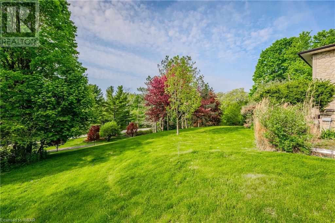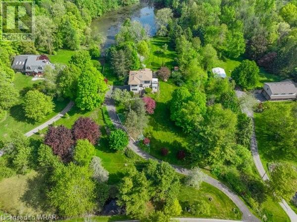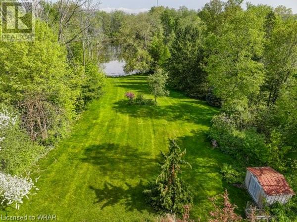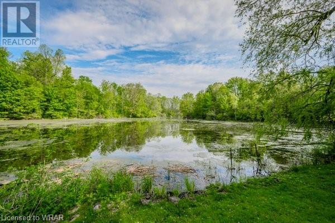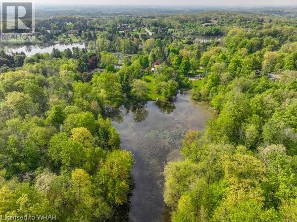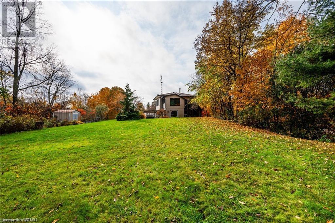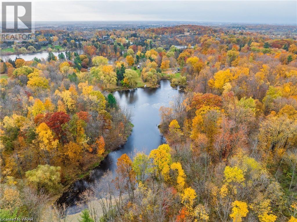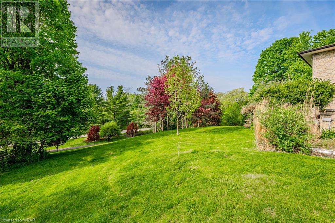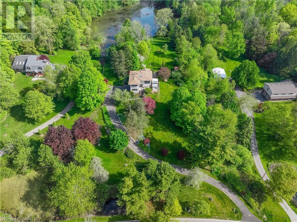3 Bedroom
2 Bathroom
3507
2 Level
Fireplace
Central Air Conditioning
Forced Air
Acreage
Lawn Sprinkler, Landscaped
$1,890,000
Welcome to 387 Scenic Drive, a coveted location just outside the charming villages of St. George and Glen Morris in Brant County. As you drive down Scenic Drive, the name truly comes to life with its picturesque winding turns and stunning ponds, offering year-round breathtaking views. This well-maintained 3-bedroom, 2-bath, two-story home is a hidden gem. Sitting atop a hill on 10 acres of land, it boasts a pond, a forest, a field, and meticulously landscaped front and back yards. The interior layout is unique with a split floor design. The lower level features a modern eat-in kitchen with built-in stainless-steel appliances, a den with a bay window, a bedroom with ample built-in closets, and a 3-piece bath with a glass shower. Adjacent to the kitchen, you'll find an elevated formal dining room. The upper level offers a spacious and luminous great room with expansive windows, showcasing stunning views of the neighboring pond. This home is truly a rare find in an exclusive area. Upgrades include a brand new 134-ft drilled well and treatment centre in October 2022. 50-year fibreglass shingles in 2017, windows in 2018 and hew asphalt driveway in 2024. Contact the listing agent for further details. (id:46441)
Property Details
|
MLS® Number
|
40553801 |
|
Property Type
|
Single Family |
|
Amenities Near By
|
Park, Place Of Worship, Schools |
|
Community Features
|
Quiet Area, School Bus |
|
Equipment Type
|
None |
|
Features
|
Ravine, Crushed Stone Driveway, Skylight, Country Residential, Gazebo, Automatic Garage Door Opener |
|
Parking Space Total
|
8 |
|
Rental Equipment Type
|
None |
|
Structure
|
Shed |
Building
|
Bathroom Total
|
2 |
|
Bedrooms Above Ground
|
3 |
|
Bedrooms Total
|
3 |
|
Appliances
|
Dishwasher, Dryer, Refrigerator, Washer, Microwave Built-in, Gas Stove(s), Hood Fan, Window Coverings, Hot Tub |
|
Architectural Style
|
2 Level |
|
Basement Development
|
Partially Finished |
|
Basement Type
|
Partial (partially Finished) |
|
Constructed Date
|
1973 |
|
Construction Style Attachment
|
Detached |
|
Cooling Type
|
Central Air Conditioning |
|
Exterior Finish
|
Vinyl Siding |
|
Fireplace Present
|
Yes |
|
Fireplace Total
|
1 |
|
Fixture
|
Ceiling Fans |
|
Foundation Type
|
Poured Concrete |
|
Heating Fuel
|
Natural Gas |
|
Heating Type
|
Forced Air |
|
Stories Total
|
2 |
|
Size Interior
|
3507 |
|
Type
|
House |
|
Utility Water
|
Drilled Well |
Parking
Land
|
Acreage
|
Yes |
|
Land Amenities
|
Park, Place Of Worship, Schools |
|
Landscape Features
|
Lawn Sprinkler, Landscaped |
|
Sewer
|
Septic System |
|
Size Depth
|
2177 Ft |
|
Size Frontage
|
210 Ft |
|
Size Irregular
|
10.11 |
|
Size Total
|
10.11 Ac|10 - 24.99 Acres |
|
Size Total Text
|
10.11 Ac|10 - 24.99 Acres |
|
Zoning Description
|
Agriculture/nh |
Rooms
| Level |
Type |
Length |
Width |
Dimensions |
|
Second Level |
Primary Bedroom |
|
|
12'10'' x 16'1'' |
|
Second Level |
Office |
|
|
13'11'' x 10'4'' |
|
Second Level |
Family Room |
|
|
20'5'' x 25'0'' |
|
Second Level |
Bedroom |
|
|
13'0'' x 10'2'' |
|
Second Level |
5pc Bathroom |
|
|
7'0'' x 9'6'' |
|
Basement |
Utility Room |
|
|
12'0'' x 10'7'' |
|
Basement |
Laundry Room |
|
|
11'5'' x 13'0'' |
|
Basement |
Cold Room |
|
|
17'1'' x 7'3'' |
|
Main Level |
Living Room |
|
|
13'5'' x 15'3'' |
|
Main Level |
Kitchen |
|
|
13'5'' x 11'6'' |
|
Main Level |
Dining Room |
|
|
12'11'' x 12'6'' |
|
Main Level |
Breakfast |
|
|
13'4'' x 8'3'' |
|
Main Level |
Bedroom |
|
|
13'0'' x 11'3'' |
|
Main Level |
3pc Bathroom |
|
|
6'6'' x 9'6'' |
https://www.realtor.ca/real-estate/26655527/387-scenic-drive-st-george

