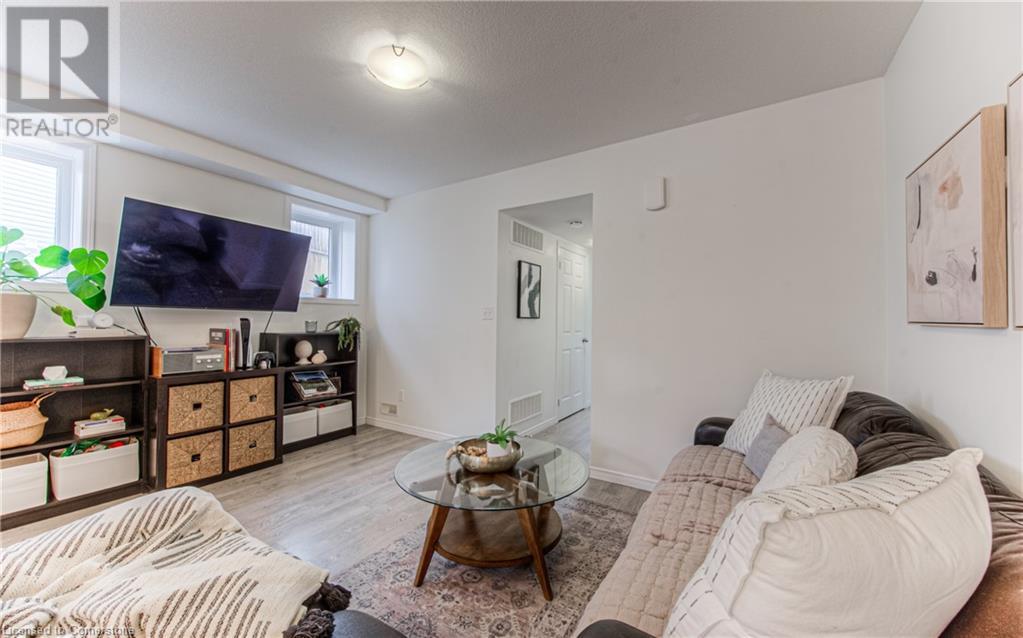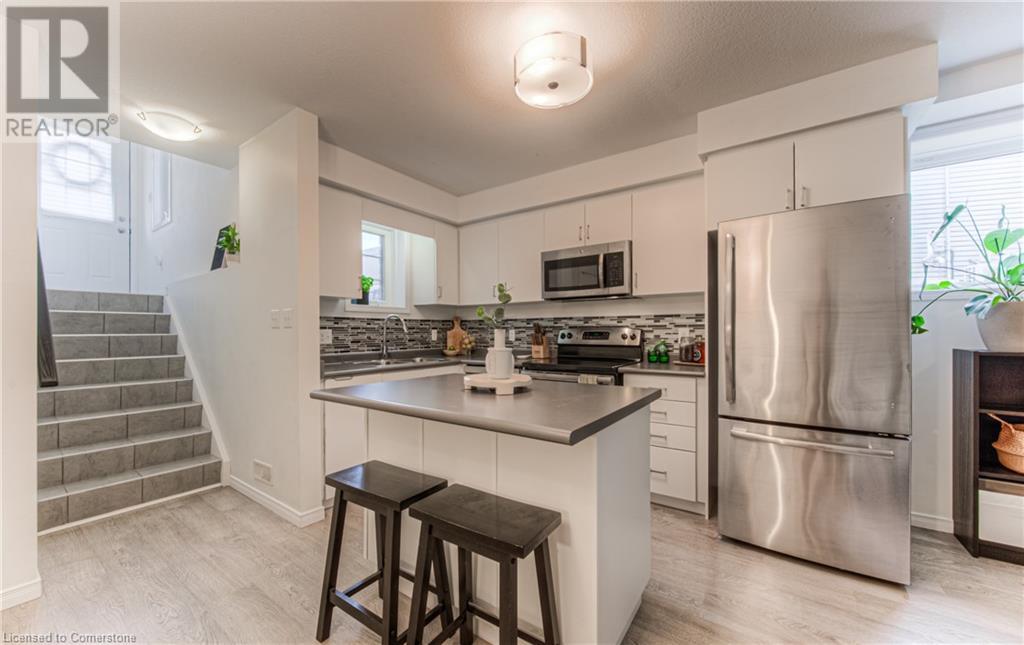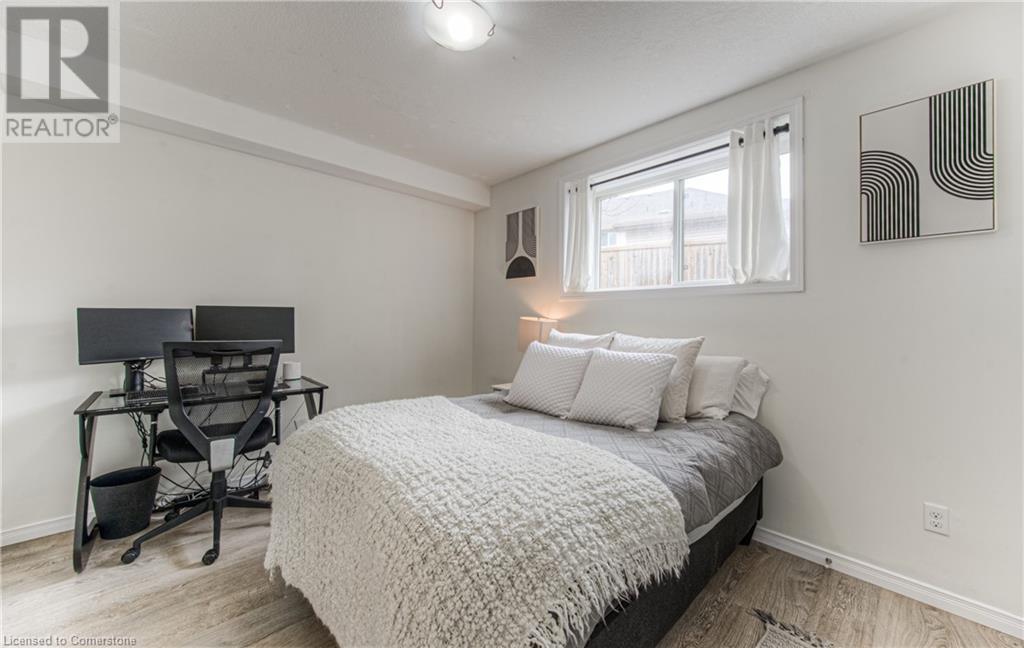388 Old Huron Road Unit# 13a Kitchener, Ontario N2R 1P8
$299,900Maintenance, Insurance, Landscaping, Parking
$185.43 Monthly
Maintenance, Insurance, Landscaping, Parking
$185.43 MonthlyWelcome to this spacious yet cozy 1-BED, 1-BATH stacked townhouse condo in beautiful Huron. This is a perfect fit for a couple or young professional(s) looking to live the condo lifestyle in a more suburban setting. No elevators. No noisy hallways. Walk right into your own unit! This well-maintained turn-key unit will also make a great investment property. With low fees and reasonable property taxes, this is a solid investment with plenty of opportunity for future growth. Features include beautiful light oak coloured flooring, large windows, lots of closet space, kitchen island with storage, built-in microwave, new dishwasher (2024) and newer stackable washer and dryer (2023). There is plenty of storage in the large under stair storage space in the back of the coat closet. Outside you will find a very spacious & private outdoor patio/terrace. 1 Assigned Parking Spot and ample Visitor Parking. Enjoy many nearby amenities including grocery stores, restaurants, parks and trails as well as easy highway access. (id:46441)
Open House
This property has open houses!
2:00 pm
Ends at:4:00 pm
2:00 am
Ends at:4:00 pm
Property Details
| MLS® Number | 40707336 |
| Property Type | Single Family |
| Amenities Near By | Playground, Public Transit, Schools |
| Community Features | Quiet Area |
| Equipment Type | Rental Water Softener, Water Heater |
| Features | Balcony |
| Parking Space Total | 1 |
| Rental Equipment Type | Rental Water Softener, Water Heater |
Building
| Bathroom Total | 1 |
| Bedrooms Above Ground | 1 |
| Bedrooms Total | 1 |
| Appliances | Dishwasher, Dryer, Refrigerator, Stove, Water Softener, Washer, Microwave Built-in |
| Basement Type | None |
| Constructed Date | 2016 |
| Construction Style Attachment | Attached |
| Exterior Finish | Brick, Vinyl Siding |
| Fire Protection | Smoke Detectors |
| Foundation Type | Poured Concrete |
| Heating Fuel | Natural Gas |
| Heating Type | Forced Air |
| Size Interior | 753 Sqft |
| Type | Row / Townhouse |
| Utility Water | Municipal Water |
Land
| Access Type | Highway Access |
| Acreage | No |
| Land Amenities | Playground, Public Transit, Schools |
| Sewer | Municipal Sewage System |
| Size Total Text | Under 1/2 Acre |
| Zoning Description | Res-5 |
Rooms
| Level | Type | Length | Width | Dimensions |
|---|---|---|---|---|
| Main Level | Laundry Room | 5'7'' x 8'7'' | ||
| Main Level | 4pc Bathroom | 4'11'' x 8'8'' | ||
| Main Level | Bedroom | 11'9'' x 9'9'' | ||
| Main Level | Living Room | 14'2'' x 9'10'' | ||
| Main Level | Kitchen | 6'5'' x 11'7'' | ||
| Main Level | Dining Room | 7'9'' x 13'0'' |
https://www.realtor.ca/real-estate/28106389/388-old-huron-road-unit-13a-kitchener
Interested?
Contact us for more information























































