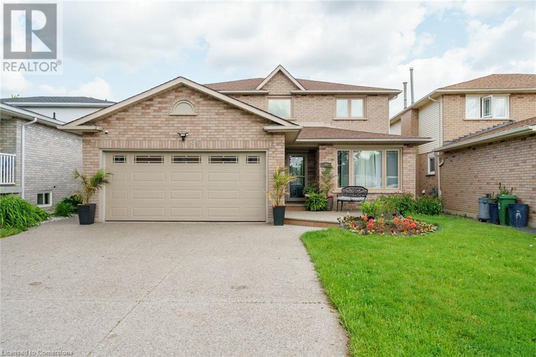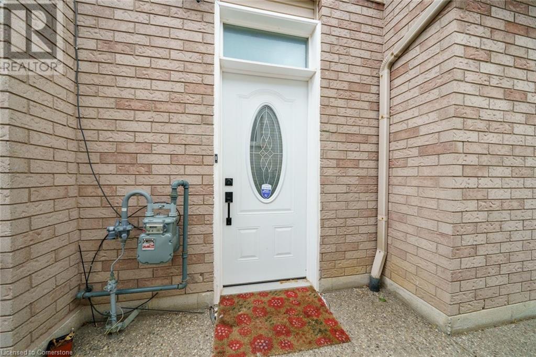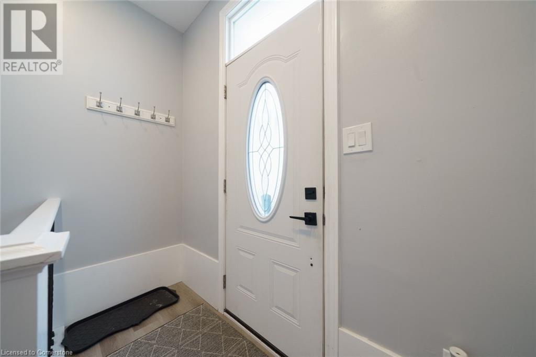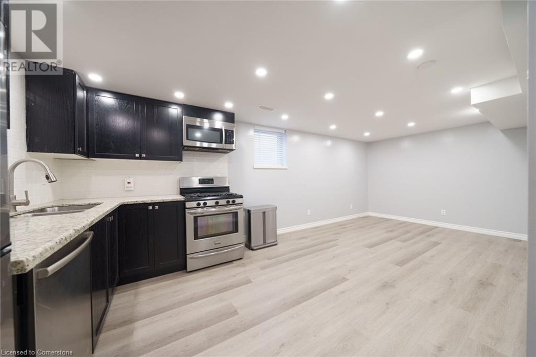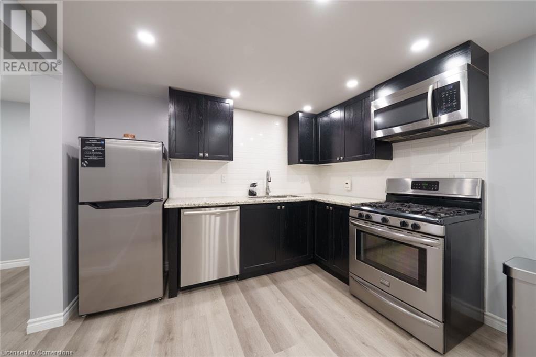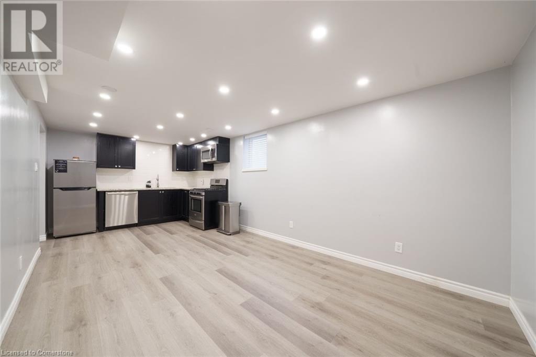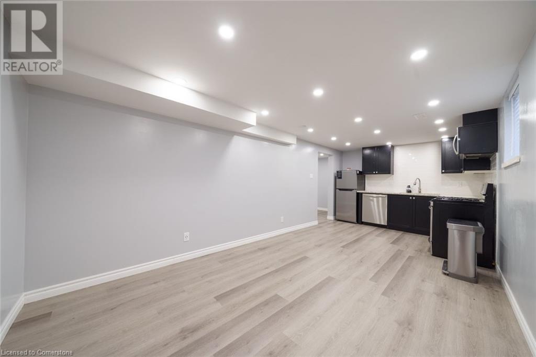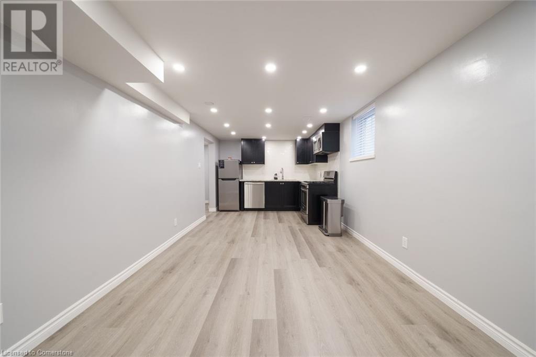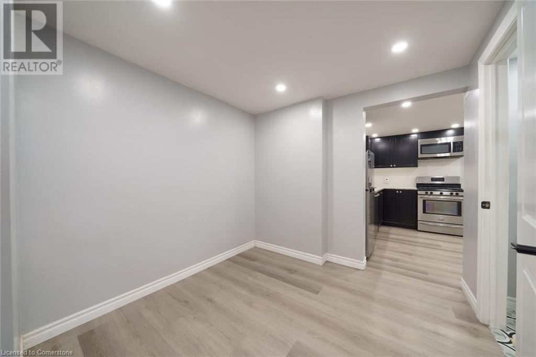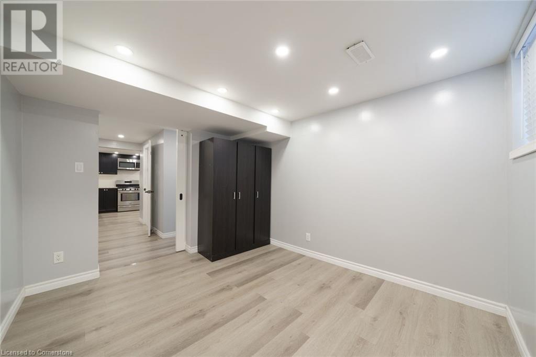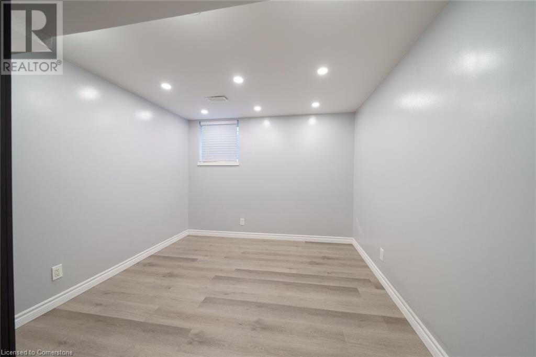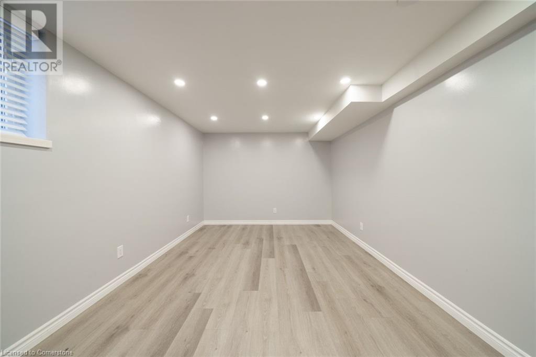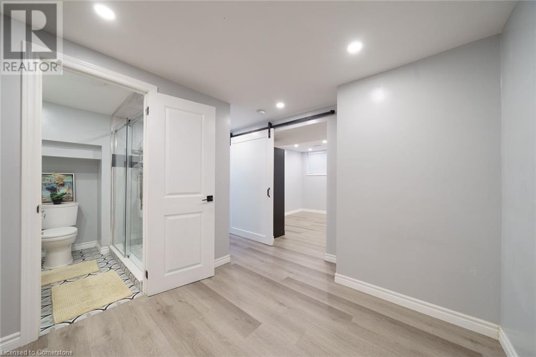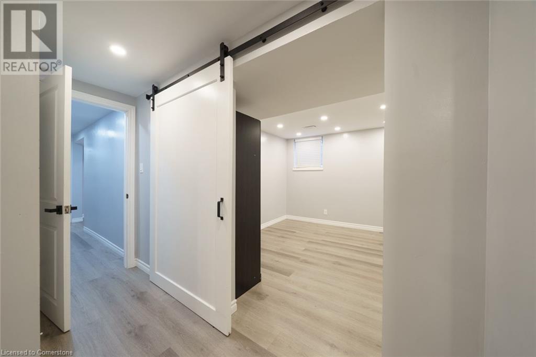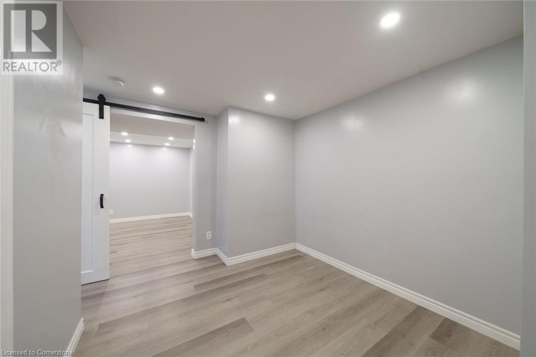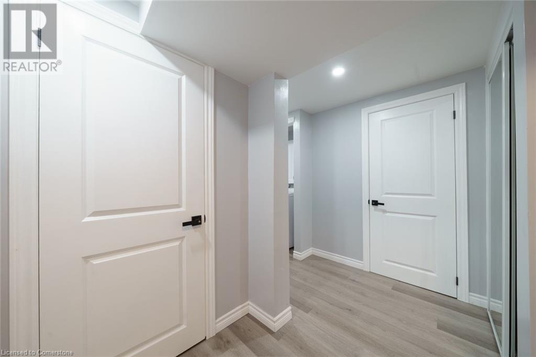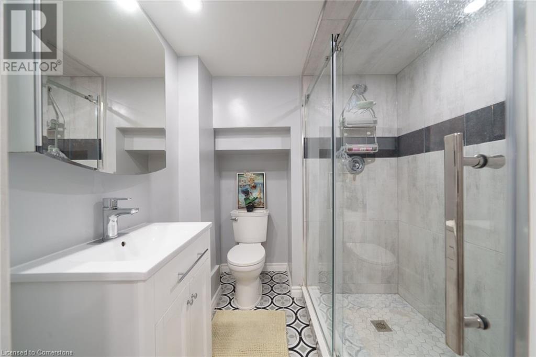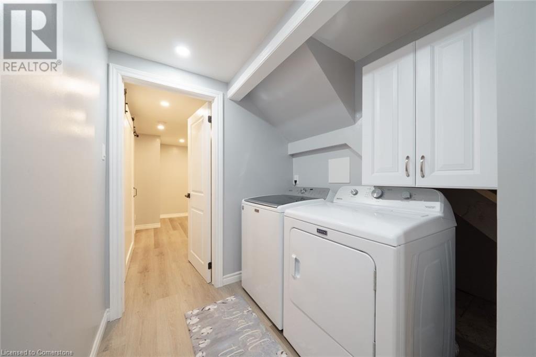39 Bonaparte Way Unit# Lower Unit Hamilton, Ontario L9B 2E1
1 Bedroom
1 Bathroom
868 sqft
2 Level
Central Air Conditioning
Forced Air
$1,800 Monthly
Bright & clean 1-bedroom unit with parking included. STUDENT Preferred. Great location near amenities, shopping, and transit. Perfect for those seeking an easy, comfortable lifestyle. Tenant pays 30% of utilities (id:46441)
Property Details
| MLS® Number | 40736438 |
| Property Type | Single Family |
| Amenities Near By | Hospital, Park, Place Of Worship, Public Transit, Schools |
| Community Features | Quiet Area, Community Centre |
| Equipment Type | None |
| Parking Space Total | 1 |
| Rental Equipment Type | None |
| Structure | Shed |
Building
| Bathroom Total | 1 |
| Bedrooms Below Ground | 1 |
| Bedrooms Total | 1 |
| Appliances | Dishwasher, Dryer, Microwave, Refrigerator, Stove, Washer |
| Architectural Style | 2 Level |
| Basement Development | Finished |
| Basement Type | Full (finished) |
| Constructed Date | 1989 |
| Construction Style Attachment | Detached |
| Cooling Type | Central Air Conditioning |
| Exterior Finish | Brick, Vinyl Siding |
| Foundation Type | Poured Concrete |
| Heating Fuel | Natural Gas |
| Heating Type | Forced Air |
| Stories Total | 2 |
| Size Interior | 868 Sqft |
| Type | House |
| Utility Water | Municipal Water |
Parking
| Attached Garage |
Land
| Acreage | No |
| Land Amenities | Hospital, Park, Place Of Worship, Public Transit, Schools |
| Sewer | Municipal Sewage System |
| Size Depth | 104 Ft |
| Size Frontage | 41 Ft |
| Size Total Text | Under 1/2 Acre |
| Zoning Description | C |
Rooms
| Level | Type | Length | Width | Dimensions |
|---|---|---|---|---|
| Basement | Storage | 6' x 11' | ||
| Basement | 3pc Bathroom | 6'5'' x 6'8'' | ||
| Basement | Bedroom | 10'11'' x 9'9'' | ||
| Basement | Living Room | 9'10'' x 8'3'' | ||
| Basement | Dining Room | 10'1'' x 11'1'' | ||
| Basement | Kitchen | 10'1'' x 10'1'' |
https://www.realtor.ca/real-estate/28459258/39-bonaparte-way-unit-lower-unit-hamilton
Interested?
Contact us for more information

