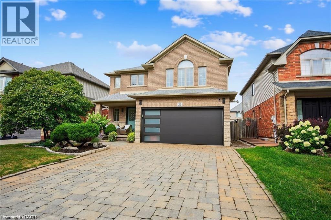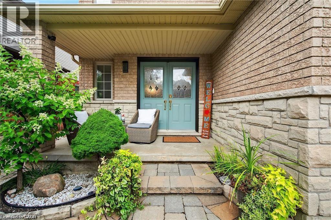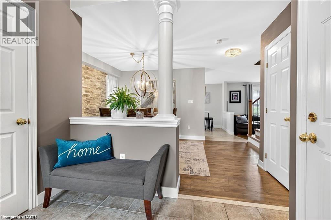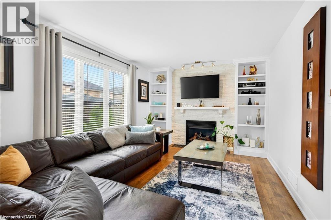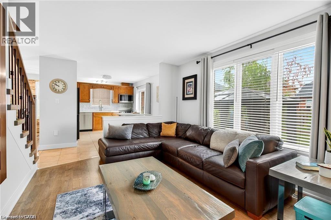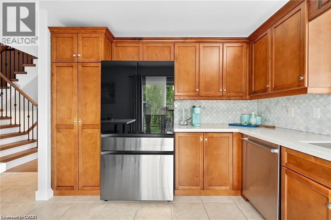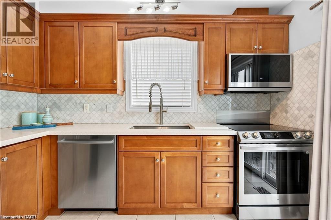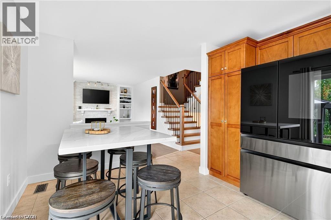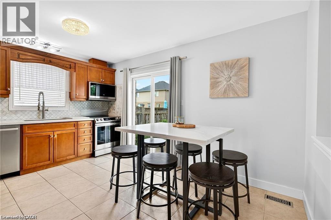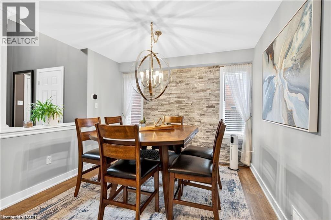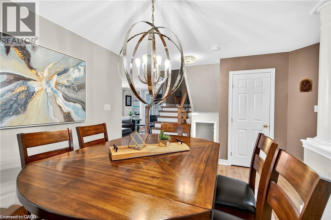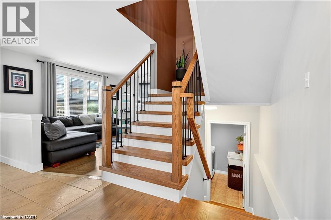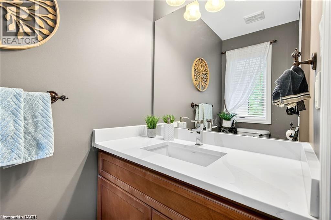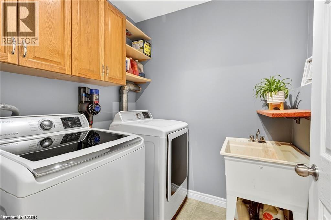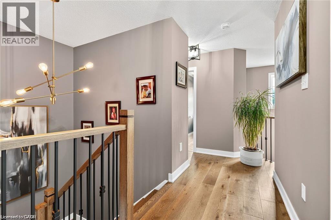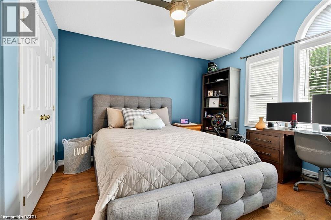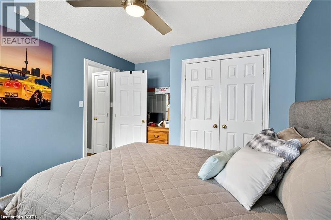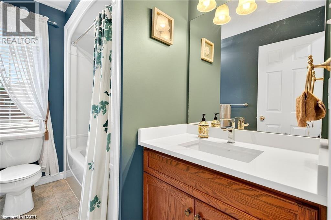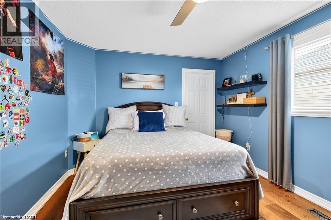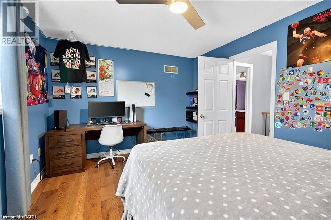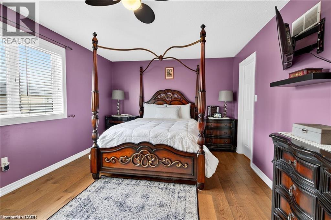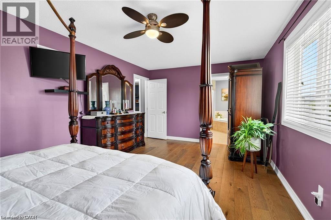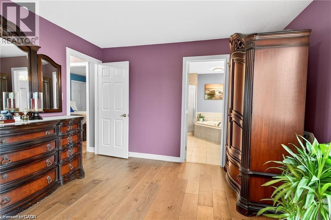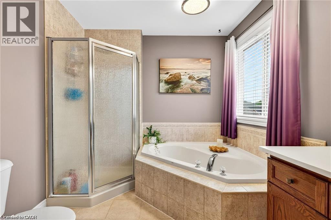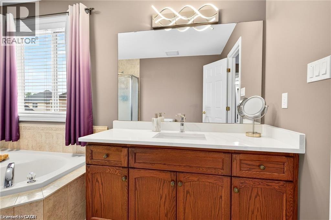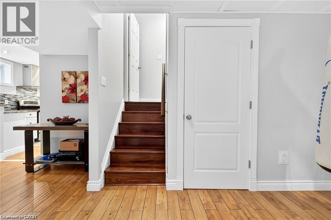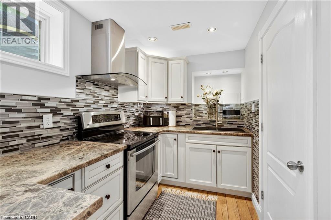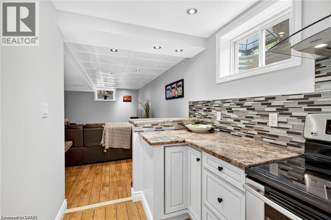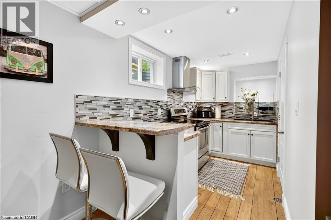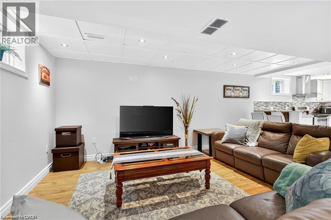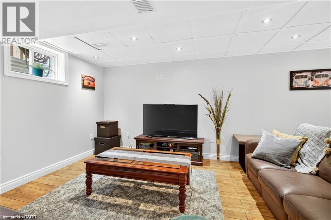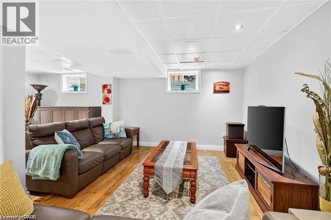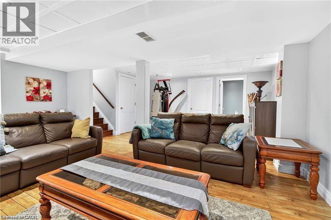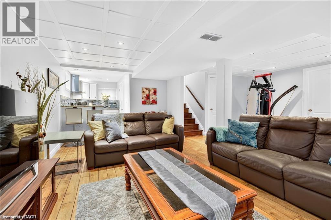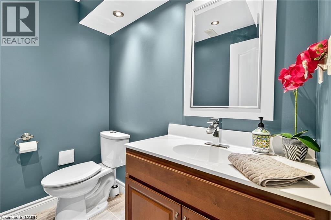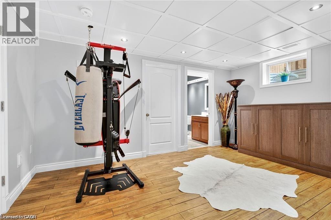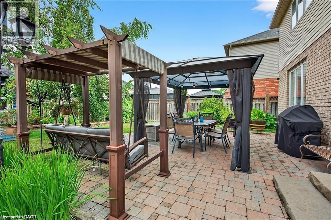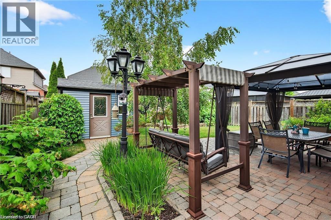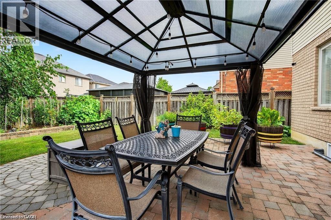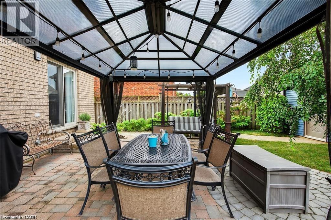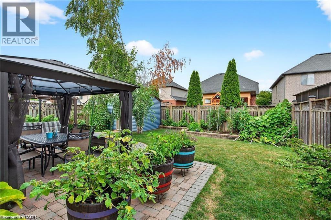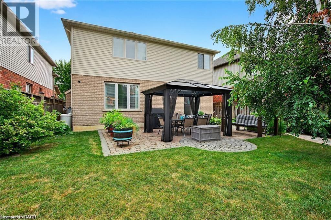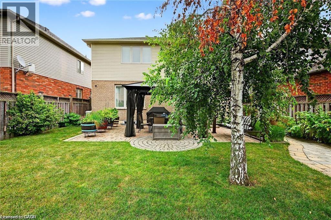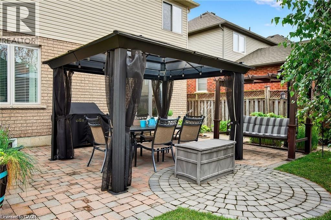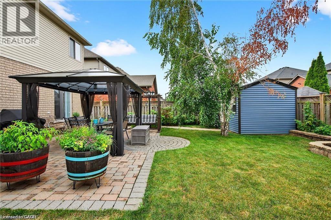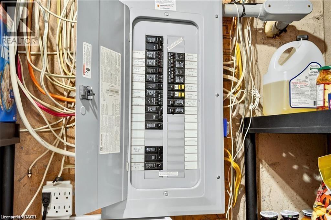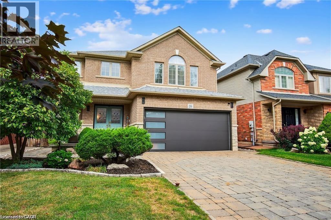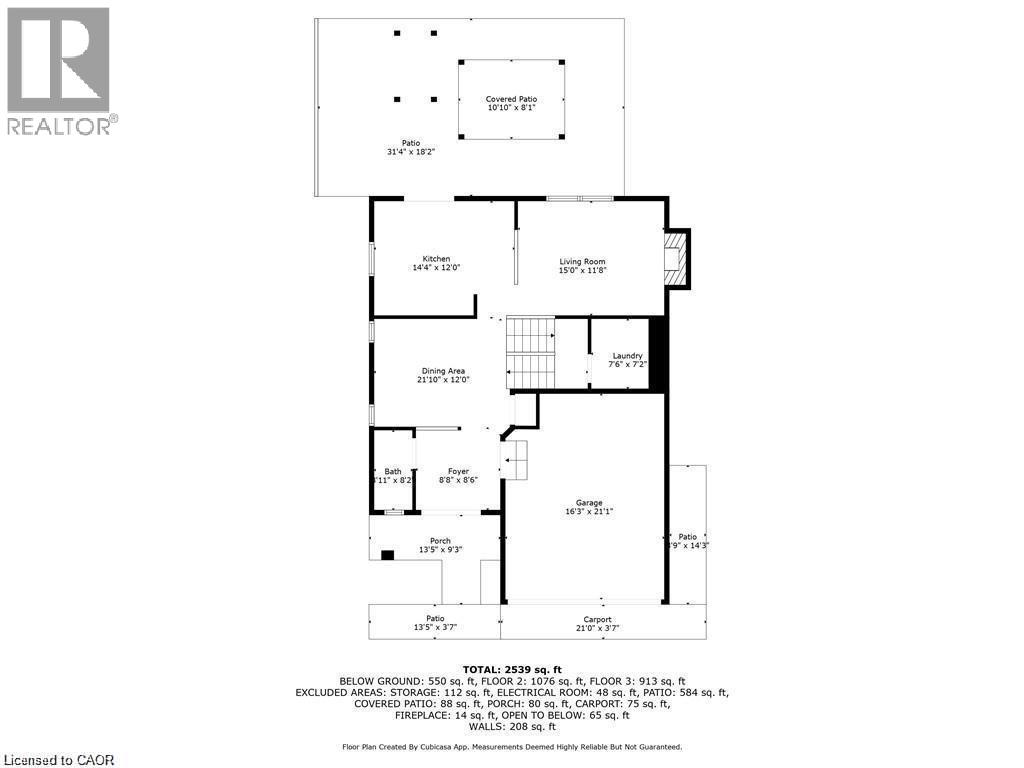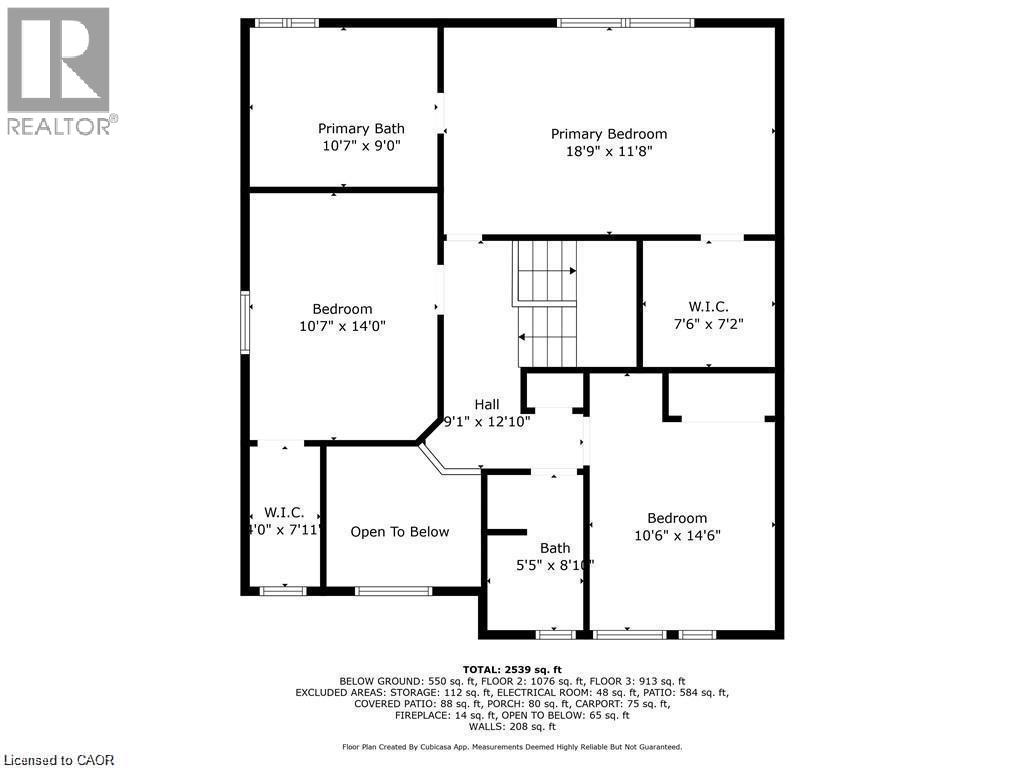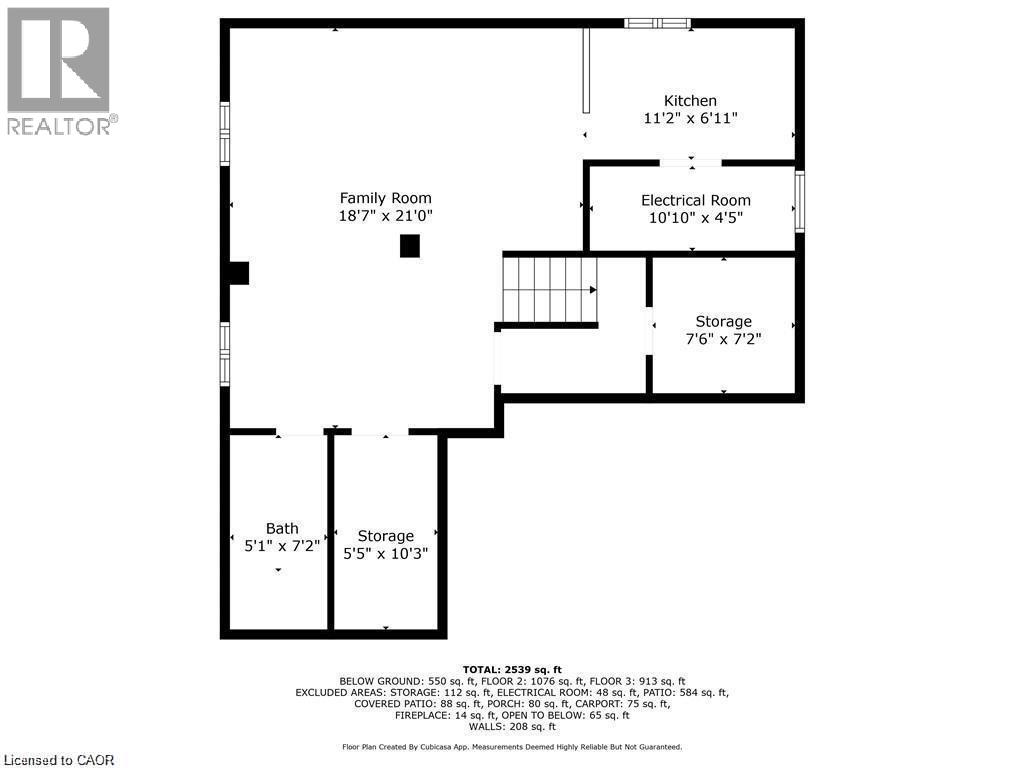3 Bedroom
4 Bathroom
2539 sqft
2 Level
Fireplace
Central Air Conditioning
Forced Air
Landscaped
$899,888
Welcome to this John Bruce Robinson quality-built home, ideally situated in one of Binbrook’s most desirable pockets. Set on a quiet, tree-lined street with no sidewalks, the property offers both charm and privacy. The exterior features an interlock stone driveway with front, side, and rear pathways, beautifully landscaped yards with a gazebo, shed, raspberry bushes, and a vegetable garden—reflecting true pride of ownership. A natural gas garage heater adds comfort and convenience year-round. Inside, the main floor provides a spacious and functional layout, including a separate dining room with a feature wall, a cozy living room with a gas fireplace, an eat-in kitchen with quartz countertops and backsplash, plus direct access to the backyard. A convenient main floor laundry room and 2-piece bath complete the level. Upstairs, you’ll find three well-appointed bedrooms, including a primary retreat with a walk-in closet and 4-piece ensuite. Two additional bedrooms share a second 4-piece bath. All upper-level bathrooms feature quartz counters for a clean, modern finish. The fully finished basement offers extended living possibilities with a second kitchen (full stove), a 2-piece bathroom, two storage areas, and flexible rooms ideal for extended family or in-law potential. The home is completely carpet-free, showcasing hardwood, tile, laminate, and engineered flooring throughout, paired with a wood staircase and fresh paint. This smoke-free, pet-free home is exceptionally clean and truly move-in ready. In addition to the home itself, the location is a standout. The proximity to the Centennial GO Station is a great commuting advantage, and Binbrook continues to attract buyers with its strong community feel, reputable schools, convenient shopping, restaurants, parks, and nearby conservation areas. Built by the highly regarded John Bruce Robinson, this home offers the craftsmanship buyers are increasingly seeking. (id:46441)
Property Details
|
MLS® Number
|
40790160 |
|
Property Type
|
Single Family |
|
Amenities Near By
|
Golf Nearby, Hospital, Park, Place Of Worship, Playground, Schools, Shopping |
|
Communication Type
|
High Speed Internet |
|
Community Features
|
Quiet Area, Community Centre, School Bus |
|
Equipment Type
|
Water Heater |
|
Features
|
Sump Pump, Automatic Garage Door Opener |
|
Parking Space Total
|
6 |
|
Rental Equipment Type
|
Water Heater |
|
Structure
|
Shed |
|
View Type
|
City View |
Building
|
Bathroom Total
|
4 |
|
Bedrooms Above Ground
|
3 |
|
Bedrooms Total
|
3 |
|
Appliances
|
Central Vacuum |
|
Architectural Style
|
2 Level |
|
Basement Development
|
Finished |
|
Basement Type
|
Full (finished) |
|
Constructed Date
|
2006 |
|
Construction Style Attachment
|
Detached |
|
Cooling Type
|
Central Air Conditioning |
|
Exterior Finish
|
Brick, Vinyl Siding |
|
Fire Protection
|
Smoke Detectors |
|
Fireplace Present
|
Yes |
|
Fireplace Total
|
1 |
|
Fixture
|
Ceiling Fans |
|
Foundation Type
|
Poured Concrete |
|
Half Bath Total
|
2 |
|
Heating Fuel
|
Natural Gas |
|
Heating Type
|
Forced Air |
|
Stories Total
|
2 |
|
Size Interior
|
2539 Sqft |
|
Type
|
House |
|
Utility Water
|
Municipal Water |
Parking
Land
|
Access Type
|
Road Access |
|
Acreage
|
No |
|
Land Amenities
|
Golf Nearby, Hospital, Park, Place Of Worship, Playground, Schools, Shopping |
|
Landscape Features
|
Landscaped |
|
Sewer
|
Municipal Sewage System |
|
Size Depth
|
103 Ft |
|
Size Frontage
|
41 Ft |
|
Size Total Text
|
Under 1/2 Acre |
|
Zoning Description
|
R4-165 |
Rooms
| Level |
Type |
Length |
Width |
Dimensions |
|
Second Level |
4pc Bathroom |
|
|
5'5'' x 8'10'' |
|
Second Level |
Full Bathroom |
|
|
10'7'' x 9'0'' |
|
Second Level |
Bedroom |
|
|
10'7'' x 14'0'' |
|
Second Level |
Bedroom |
|
|
10'6'' x 14'6'' |
|
Second Level |
Primary Bedroom |
|
|
18'9'' x 11'8'' |
|
Basement |
2pc Bathroom |
|
|
5'1'' x 7'2'' |
|
Basement |
Utility Room |
|
|
10'10'' x 4'5'' |
|
Basement |
Storage |
|
|
5'5'' x 10'3'' |
|
Basement |
Storage |
|
|
7'6'' x 7'2'' |
|
Basement |
Family Room |
|
|
18'7'' x 21'0'' |
|
Basement |
Kitchen |
|
|
11'2'' x 6'11'' |
|
Main Level |
Laundry Room |
|
|
7'6'' x 7'2'' |
|
Main Level |
2pc Bathroom |
|
|
8'11'' x 8'2'' |
|
Main Level |
Living Room |
|
|
15'0'' x 11'8'' |
|
Main Level |
Dining Room |
|
|
21'10'' x 12'0'' |
|
Main Level |
Kitchen |
|
|
14'4'' x 12'0'' |
|
Main Level |
Foyer |
|
|
8'8'' x 8'6'' |
Utilities
|
Cable
|
Available |
|
Electricity
|
Available |
|
Natural Gas
|
Available |
|
Telephone
|
Available |
https://www.realtor.ca/real-estate/29133077/39-wilbur-drive-binbrook

