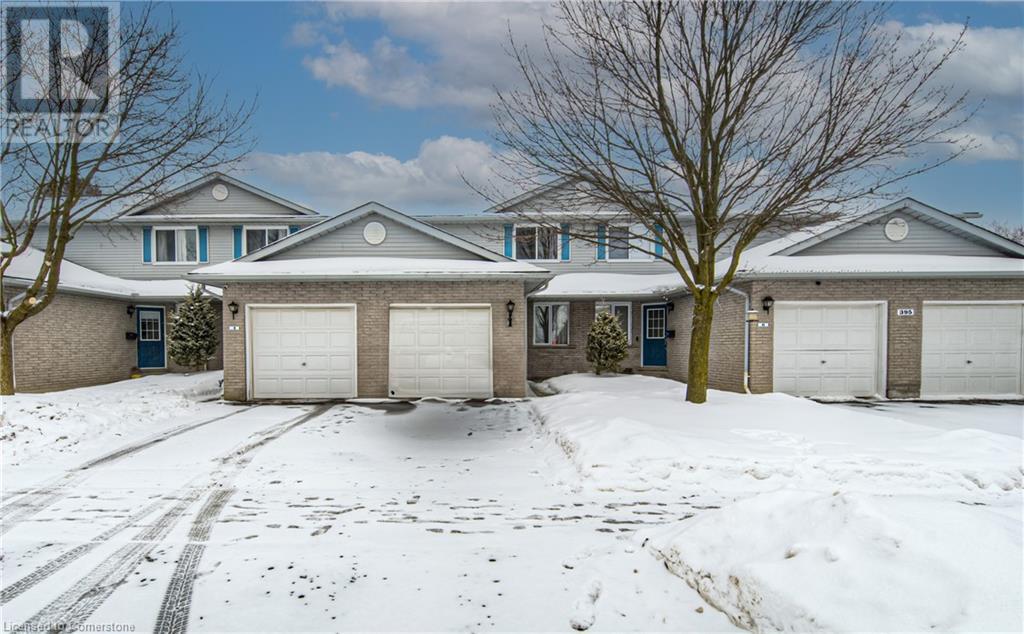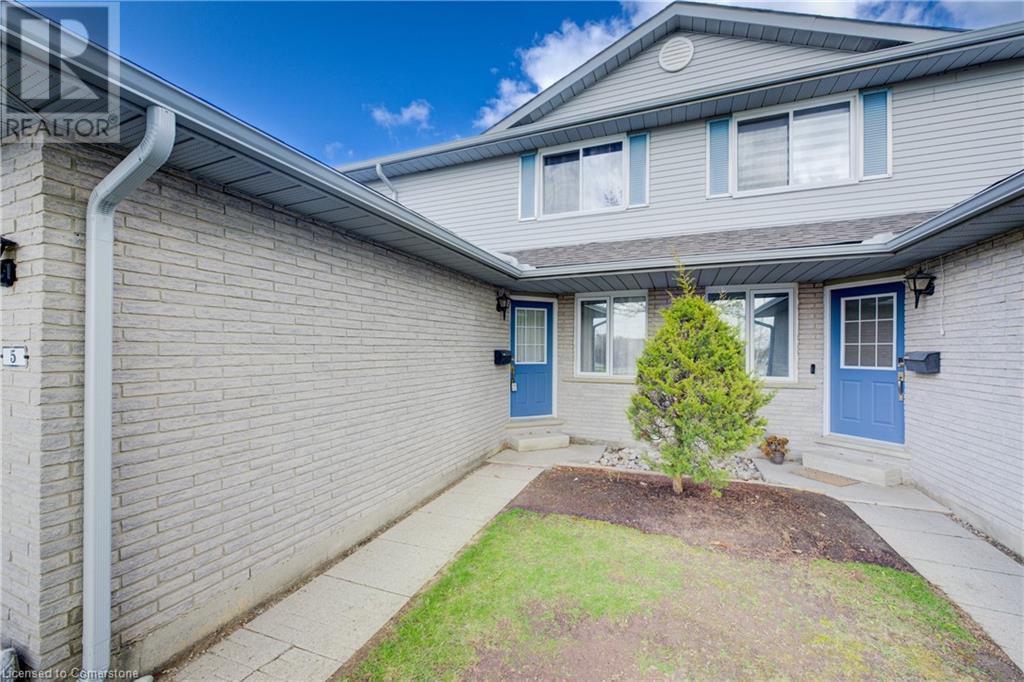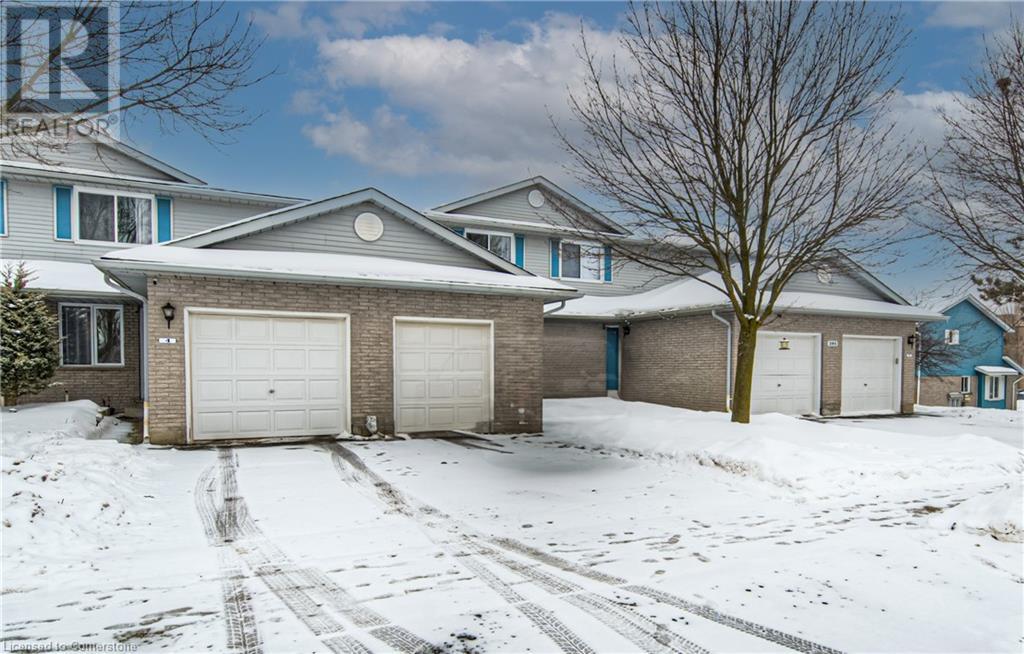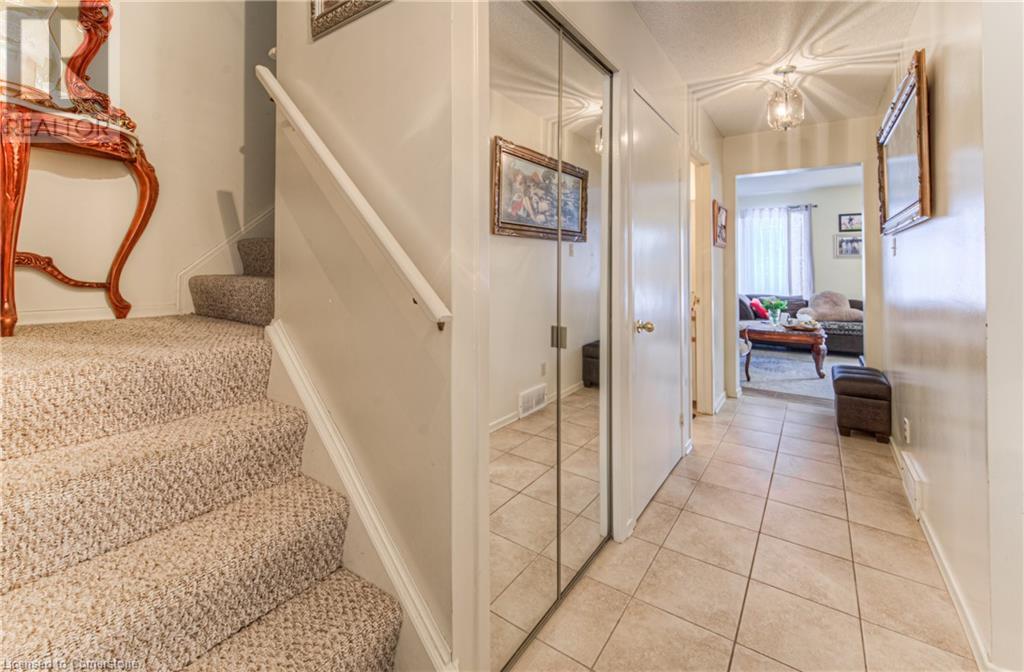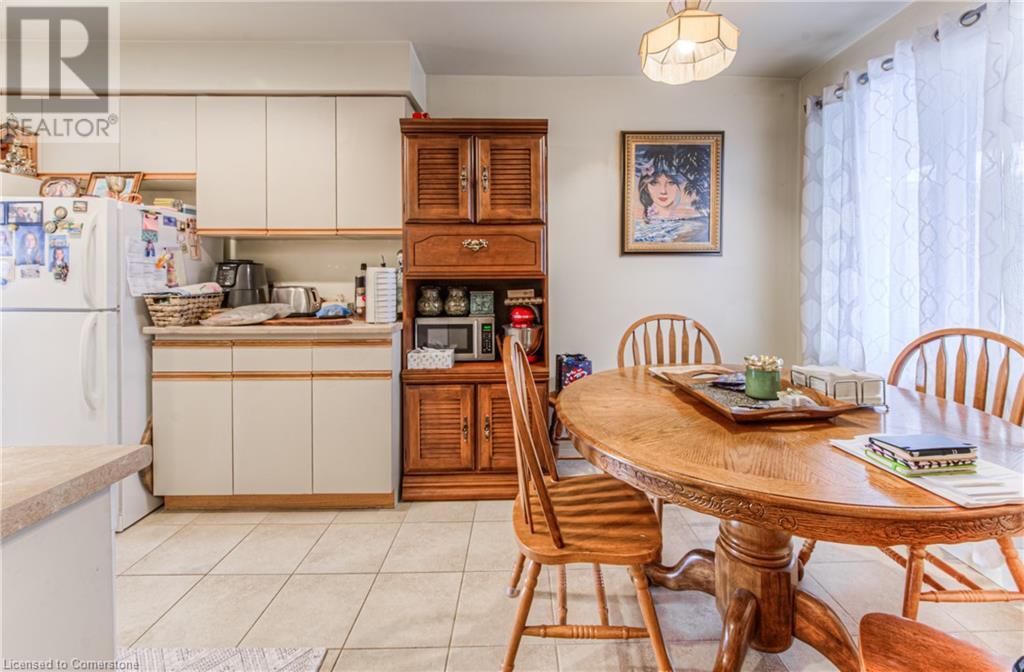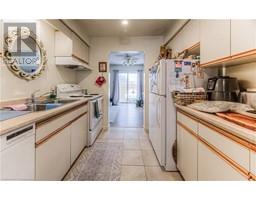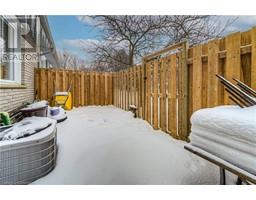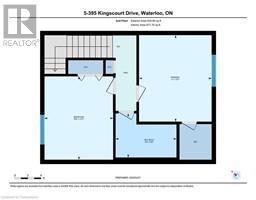395 Kingscourt Drive Unit# 5 Waterloo, Ontario N2K 3R5
$579,900Maintenance, Insurance, Common Area Maintenance, Landscaping, Property Management, Parking
$367.49 Monthly
Maintenance, Insurance, Common Area Maintenance, Landscaping, Property Management, Parking
$367.49 MonthlyCondo Townhouse in desirable Waterloo! Spacious 2 bedrooms, 1.5 bathrooms, two storey townhouse with single attached garage! Updated high grade flooring in living room and bedrooms, new owned water softener (2024), Roof (2019), Furnace (2019), AC (2008), and New Fenced in Backyard For Privacy/Entertaining (2024)! This home is perfect for a first time buyer entering the market, downsizer, or investor! Walk into a spacious foyer with large sunlit living room and eat-in kitchen, powder room on main level, and inside entry from garage. Upstairs has 2 spacious bedrooms and full bathroom, master bedroom walk-in closet. Finally, a nice open unfinished basement ready for your finishing touches! Book your showing today! (id:46441)
Property Details
| MLS® Number | 40697005 |
| Property Type | Single Family |
| Amenities Near By | Park, Place Of Worship, Playground, Public Transit, Schools, Shopping |
| Features | Southern Exposure |
| Parking Space Total | 2 |
Building
| Bathroom Total | 2 |
| Bedrooms Above Ground | 2 |
| Bedrooms Total | 2 |
| Appliances | Dishwasher, Dryer, Refrigerator, Stove, Water Softener, Washer |
| Architectural Style | 2 Level |
| Basement Development | Unfinished |
| Basement Type | Full (unfinished) |
| Constructed Date | 1990 |
| Construction Style Attachment | Attached |
| Cooling Type | Central Air Conditioning |
| Exterior Finish | Aluminum Siding, Brick |
| Foundation Type | Poured Concrete |
| Half Bath Total | 1 |
| Heating Fuel | Natural Gas |
| Heating Type | Forced Air |
| Stories Total | 2 |
| Size Interior | 1105.88 Sqft |
| Type | Row / Townhouse |
| Utility Water | Municipal Water |
Parking
| Attached Garage |
Land
| Acreage | No |
| Land Amenities | Park, Place Of Worship, Playground, Public Transit, Schools, Shopping |
| Sewer | Municipal Sewage System |
| Size Total Text | Under 1/2 Acre |
| Zoning Description | R8 |
Rooms
| Level | Type | Length | Width | Dimensions |
|---|---|---|---|---|
| Second Level | Primary Bedroom | 13'8'' x 11'0'' | ||
| Second Level | Bedroom | 12'7'' x 10'4'' | ||
| Second Level | 4pc Bathroom | 6'8'' x 9'3'' | ||
| Basement | Other | 18'8'' x 29'1'' | ||
| Main Level | Living Room | 18'8'' x 11'2'' | ||
| Main Level | Kitchen | 8'6'' x 7'11'' | ||
| Main Level | Dining Room | 8'6'' x 7'11'' | ||
| Main Level | 2pc Bathroom | 5'9'' x 4'6'' |
https://www.realtor.ca/real-estate/27896780/395-kingscourt-drive-unit-5-waterloo
Interested?
Contact us for more information

