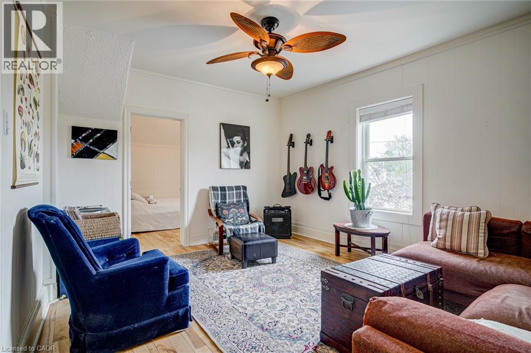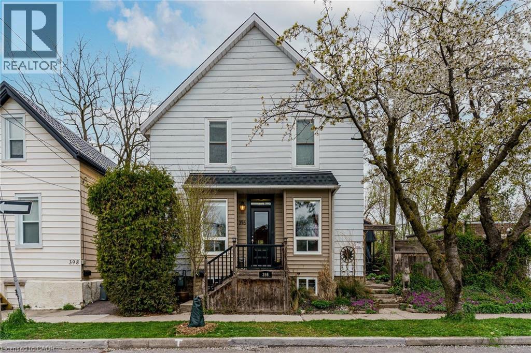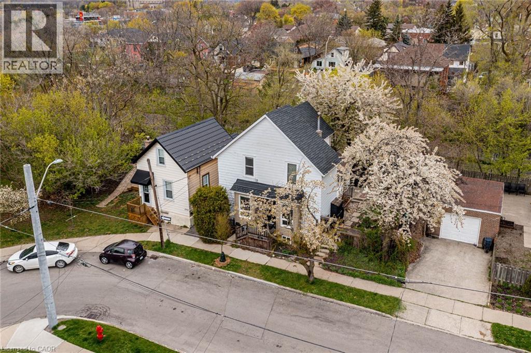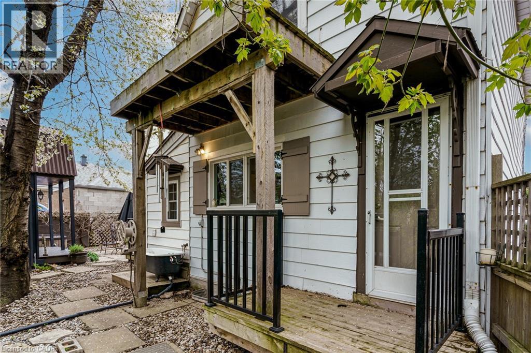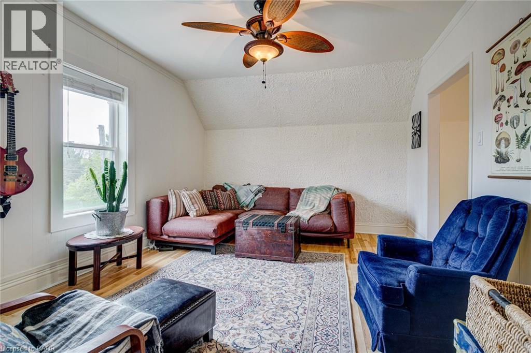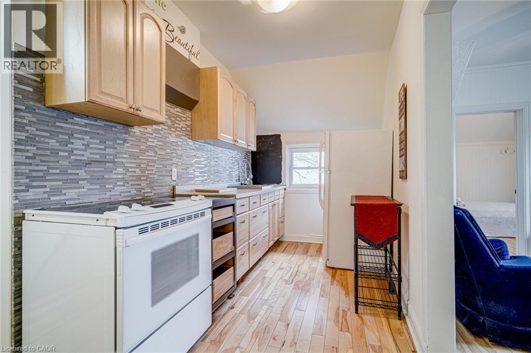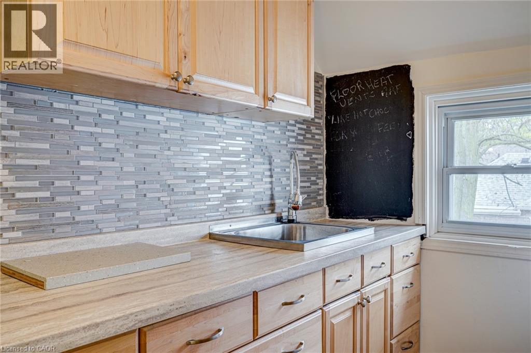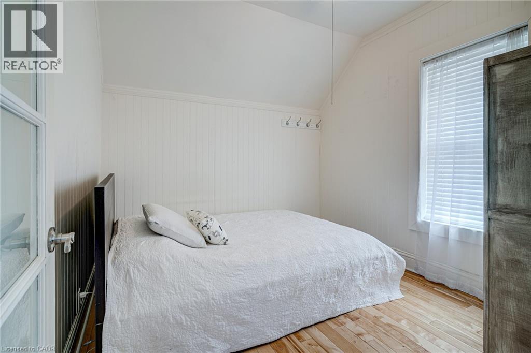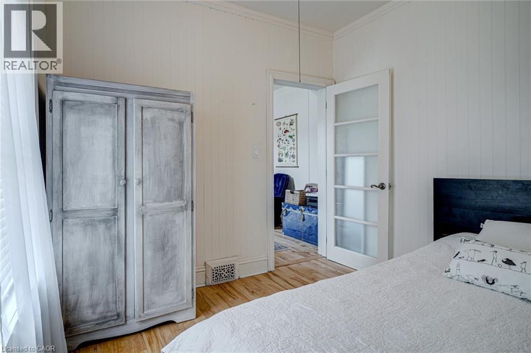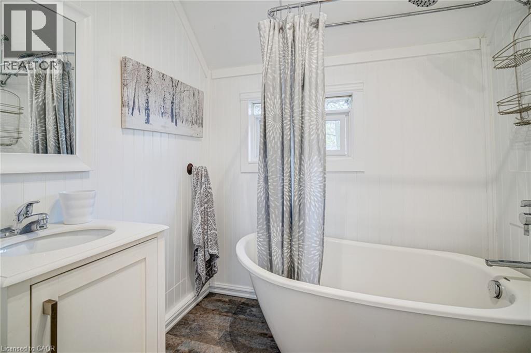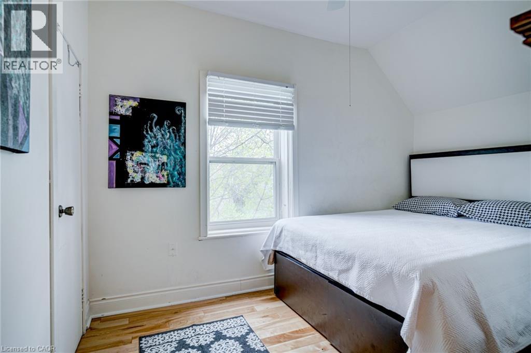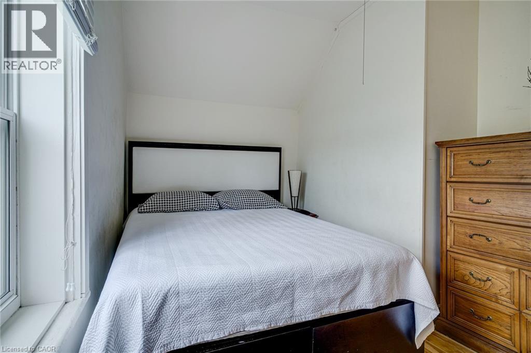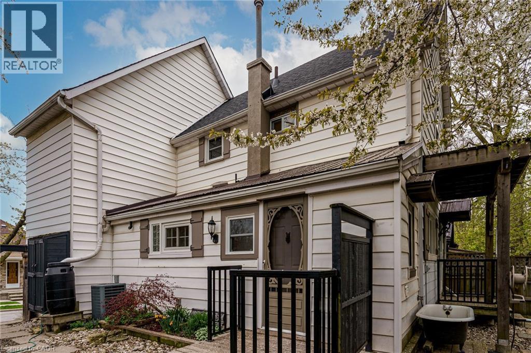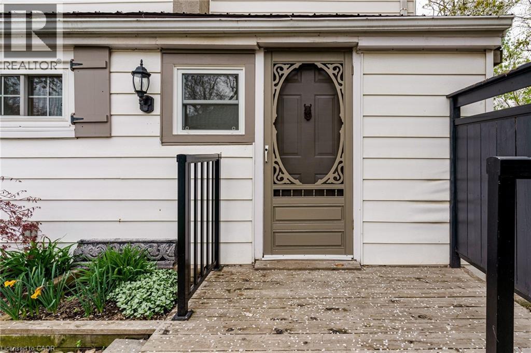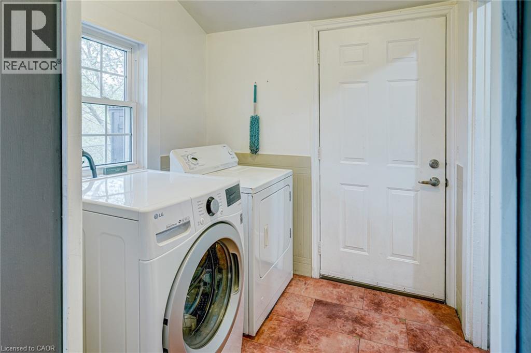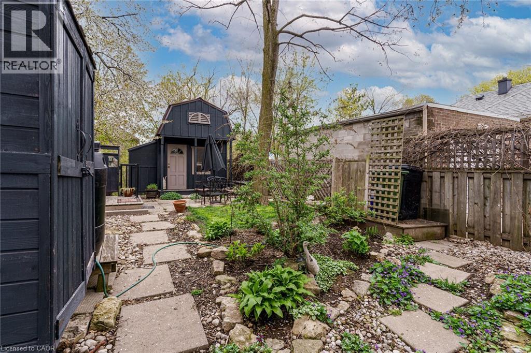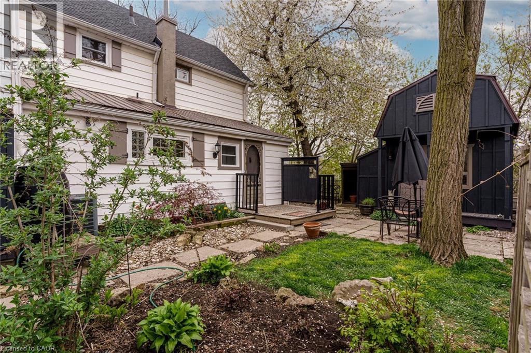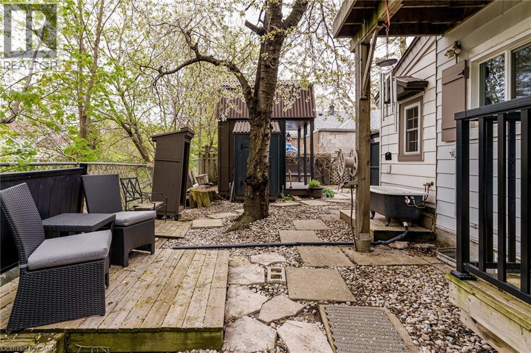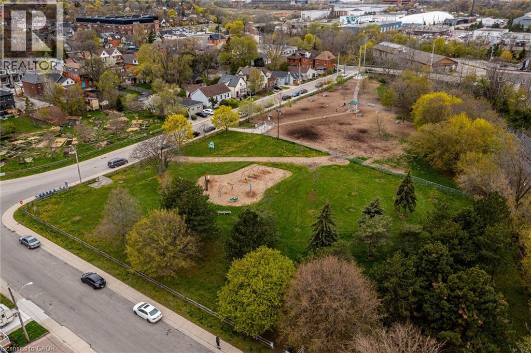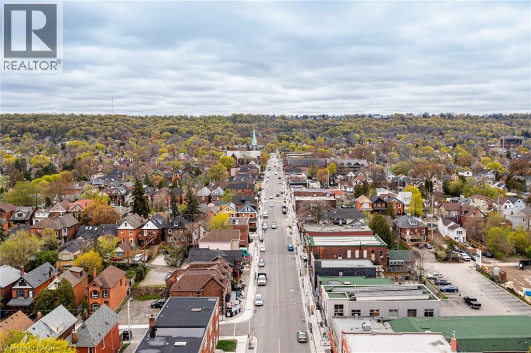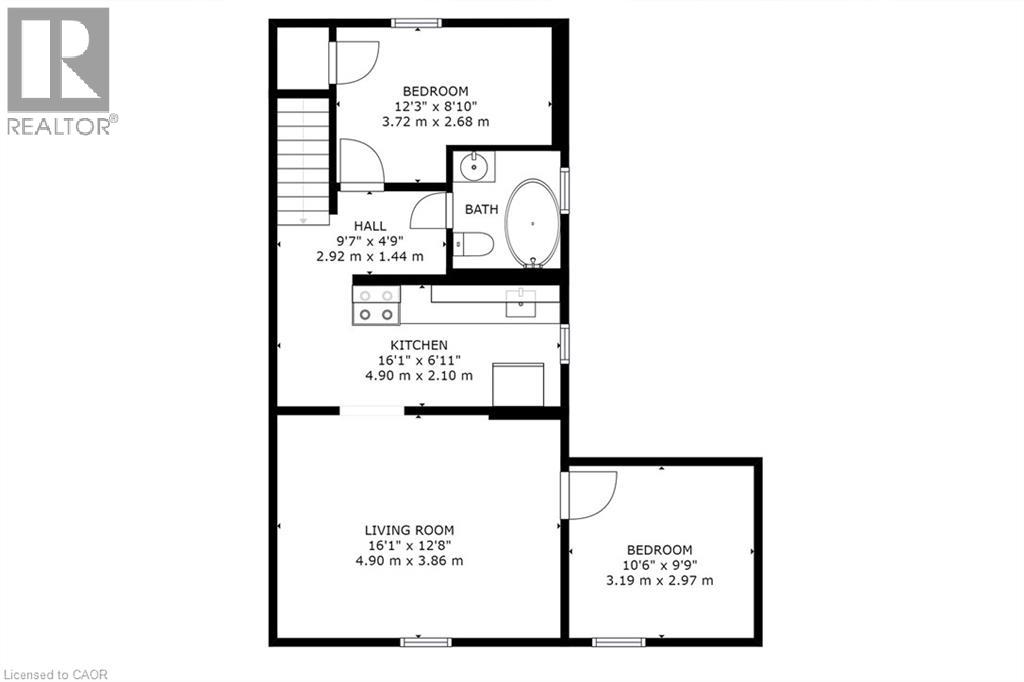2 Bedroom
1 Bathroom
1577 sqft
2 Level
Central Air Conditioning
Forced Air
$2,175 Monthly
Heat
Two Bedroom Apartment Near Desirable Locke Street. This bright two bedroom second-floor apartment in a duplex home on Hunter Street West in the walkable Kirkendall neighbourhood is full of character and charm. Steps from Locke Street, Hill Street Park and many amenities, this apartment features: full kitchen, living room, two well-spaced bedrooms, in-building laundry, ample basement storage, shared garden/backyard and street parking. Hardwood floors, 4-piece bathroom with clawfoot tub and lots of charm make this apartment a must-see. Excellent neighbours and conscientious owner. Perfect for 1-2 non-smoking people with quiet lifestyle. Monthly rent $2,175 plus hydro. (id:46441)
Property Details
|
MLS® Number
|
40778704 |
|
Property Type
|
Single Family |
|
Amenities Near By
|
Hospital, Park, Place Of Worship, Playground, Schools, Shopping |
|
Community Features
|
Community Centre |
|
Equipment Type
|
Water Heater |
|
Features
|
Southern Exposure, Sump Pump, In-law Suite |
|
Rental Equipment Type
|
Water Heater |
|
Structure
|
Shed, Porch |
Building
|
Bathroom Total
|
1 |
|
Bedrooms Above Ground
|
2 |
|
Bedrooms Total
|
2 |
|
Architectural Style
|
2 Level |
|
Basement Development
|
Unfinished |
|
Basement Type
|
Full (unfinished) |
|
Constructed Date
|
1900 |
|
Construction Style Attachment
|
Detached |
|
Cooling Type
|
Central Air Conditioning |
|
Exterior Finish
|
Vinyl Siding |
|
Fire Protection
|
Smoke Detectors |
|
Foundation Type
|
Stone |
|
Heating Fuel
|
Natural Gas |
|
Heating Type
|
Forced Air |
|
Stories Total
|
2 |
|
Size Interior
|
1577 Sqft |
|
Type
|
House |
|
Utility Water
|
Municipal Water |
Parking
Land
|
Access Type
|
Road Access, Highway Access |
|
Acreage
|
No |
|
Land Amenities
|
Hospital, Park, Place Of Worship, Playground, Schools, Shopping |
|
Sewer
|
Municipal Sewage System |
|
Size Depth
|
52 Ft |
|
Size Frontage
|
50 Ft |
|
Size Total Text
|
Under 1/2 Acre |
|
Zoning Description
|
R1a |
Rooms
| Level |
Type |
Length |
Width |
Dimensions |
|
Second Level |
4pc Bathroom |
|
|
Measurements not available |
|
Second Level |
Bedroom |
|
|
12'3'' x 8'10'' |
|
Second Level |
Bedroom |
|
|
10'6'' x 9'9'' |
|
Second Level |
Kitchen |
|
|
16'1'' x 7'0'' |
|
Second Level |
Living Room/dining Room |
|
|
16'1'' x 12'8'' |
https://www.realtor.ca/real-estate/28988776/396-hunter-street-w-unit-2-hamilton

