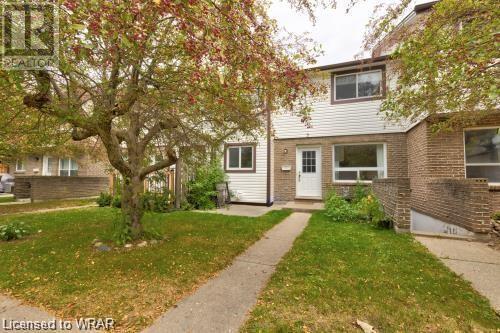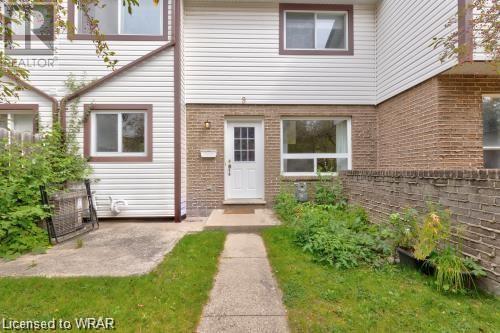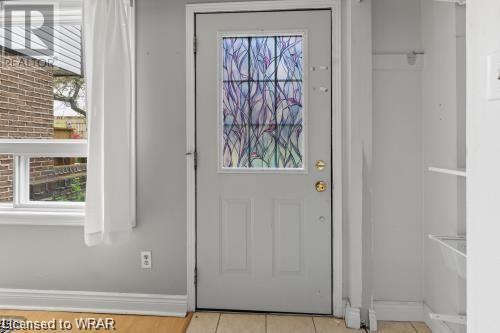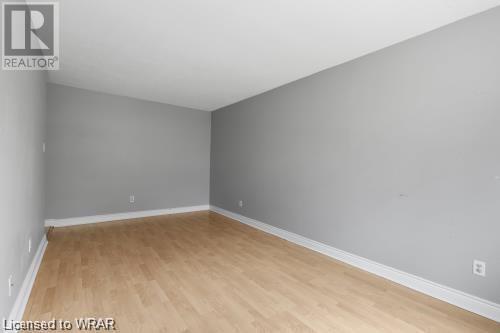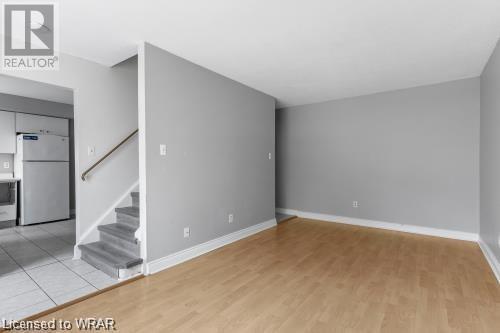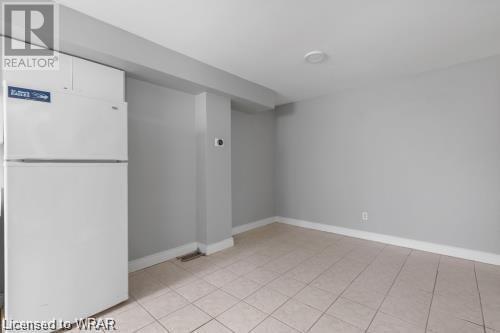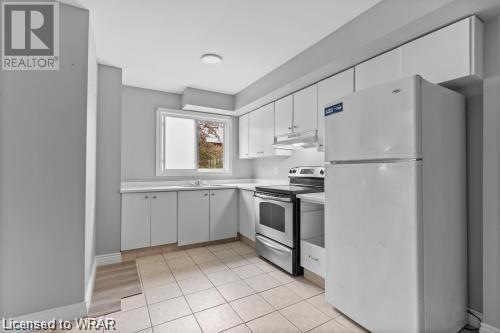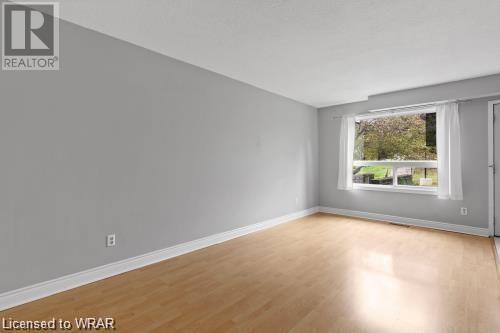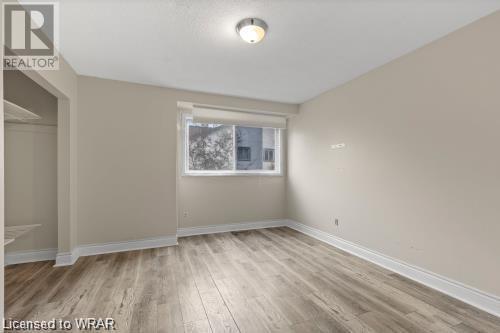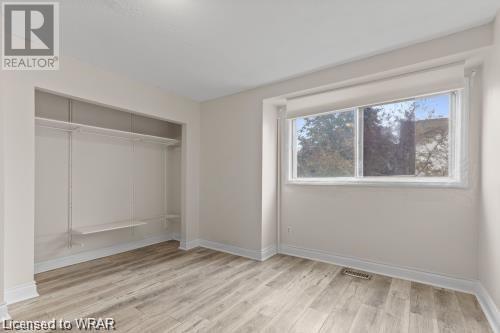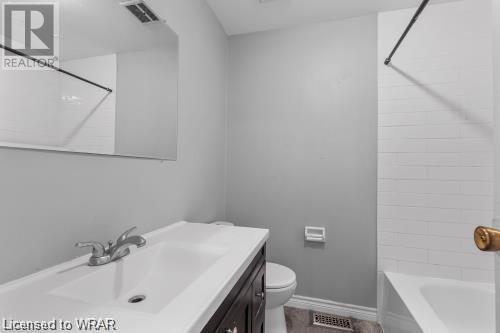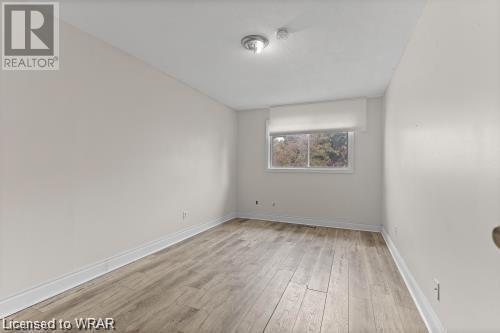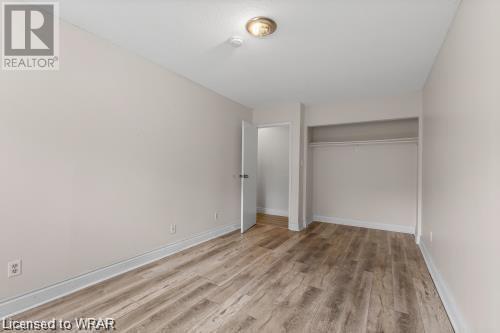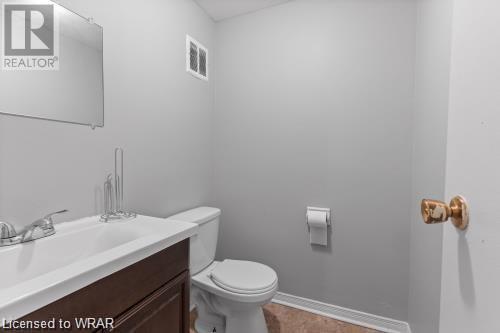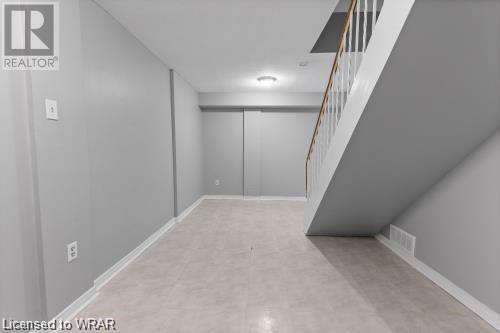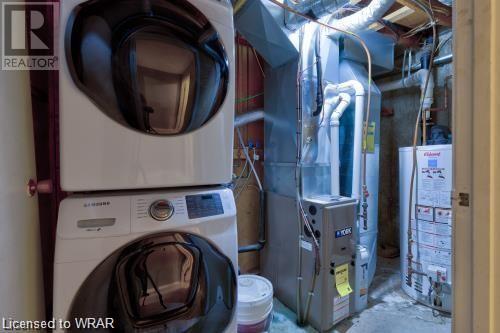2 Bedroom
2 Bathroom
1250
2 Level
Central Air Conditioning
Forced Air
$2,200 Monthly
Water
Welcome to Pioneer Dr, Unit 9! Centrally located next to 3 schools, shopping, playgrounds, public transportation and minutes away from Conestoga College, HWY 401 and Homer Watson Blvd. This carpet free spacious 2 bedroom home offers a large living room space with a fully finished basement. Eat in kitchen on main level, two generous sized bedrooms and main bath on the second level and finished basement with separate entrance on lower level. Two-piece bathroom and laundry facilities also located on lower level for your convenience. Enjoy the private patio overlooking the inground community pool. Lawn maintenance provided by condo association, tenant required to shovel front door walkway. Tenant to pay utilities. One parking spot is included. Great location - must see! This home is waiting for its new family. (id:46441)
Property Details
|
MLS® Number
|
40562546 |
|
Property Type
|
Single Family |
|
Amenities Near By
|
Place Of Worship, Playground, Public Transit, Schools, Shopping |
|
Community Features
|
School Bus |
|
Parking Space Total
|
1 |
Building
|
Bathroom Total
|
2 |
|
Bedrooms Above Ground
|
2 |
|
Bedrooms Total
|
2 |
|
Appliances
|
Dryer, Washer, Gas Stove(s) |
|
Architectural Style
|
2 Level |
|
Basement Development
|
Finished |
|
Basement Type
|
Full (finished) |
|
Construction Style Attachment
|
Attached |
|
Cooling Type
|
Central Air Conditioning |
|
Exterior Finish
|
Brick |
|
Fire Protection
|
Smoke Detectors |
|
Half Bath Total
|
1 |
|
Heating Fuel
|
Natural Gas |
|
Heating Type
|
Forced Air |
|
Stories Total
|
2 |
|
Size Interior
|
1250 |
|
Type
|
Row / Townhouse |
|
Utility Water
|
Municipal Water |
Parking
Land
|
Access Type
|
Highway Access, Highway Nearby |
|
Acreage
|
No |
|
Land Amenities
|
Place Of Worship, Playground, Public Transit, Schools, Shopping |
|
Sewer
|
Municipal Sewage System |
|
Zoning Description
|
R6 |
Rooms
| Level |
Type |
Length |
Width |
Dimensions |
|
Second Level |
4pc Bathroom |
|
|
Measurements not available |
|
Second Level |
Bedroom |
|
|
15'0'' x 9'0'' |
|
Second Level |
Primary Bedroom |
|
|
13'0'' x 9'0'' |
|
Basement |
2pc Bathroom |
|
|
Measurements not available |
|
Basement |
Other |
|
|
18'0'' x 18'0'' |
|
Main Level |
Kitchen/dining Room |
|
|
18'0'' x 9'0'' |
|
Main Level |
Living Room |
|
|
18'0'' x 9'0'' |
https://www.realtor.ca/real-estate/26672730/399-pioneer-drive-unit-9-kitchener

