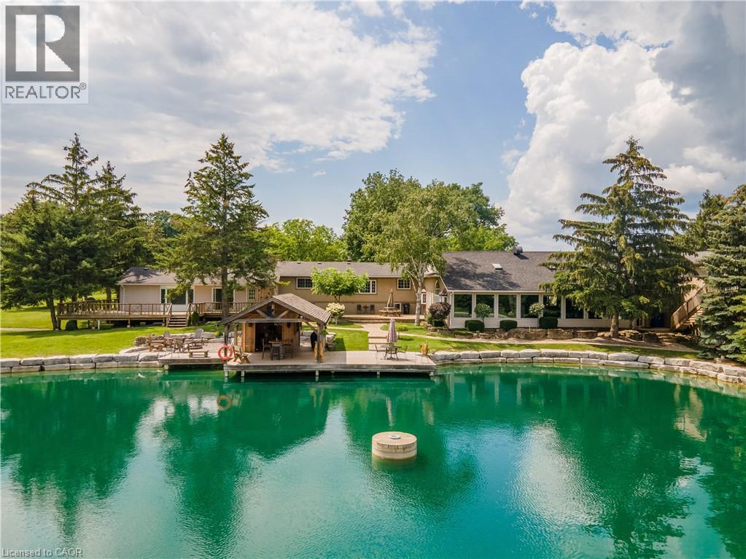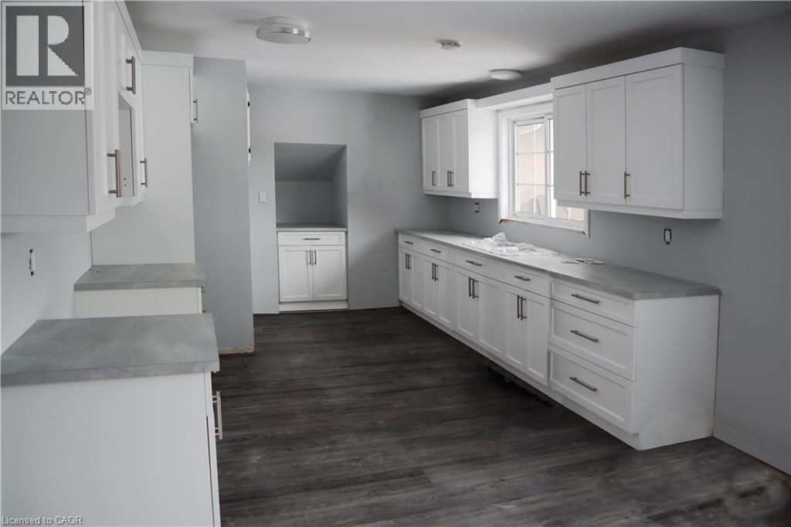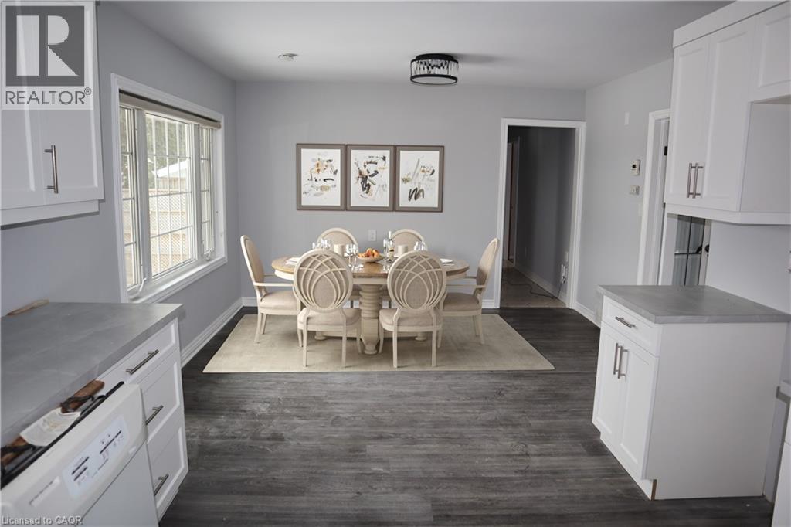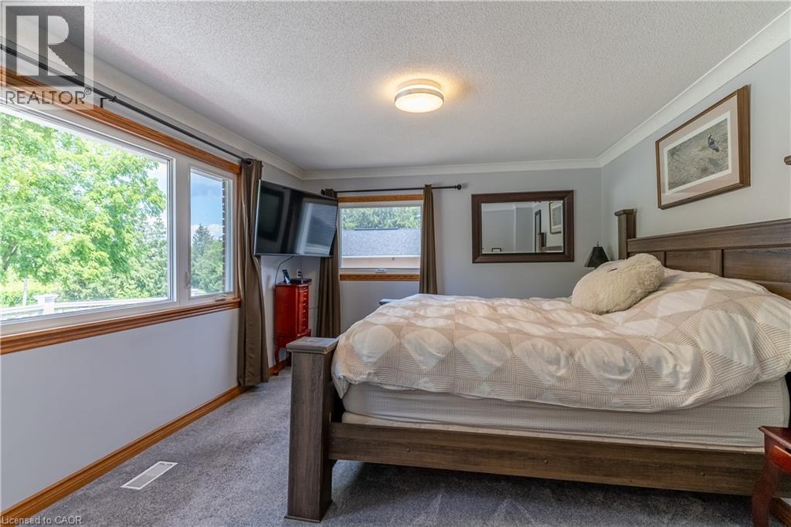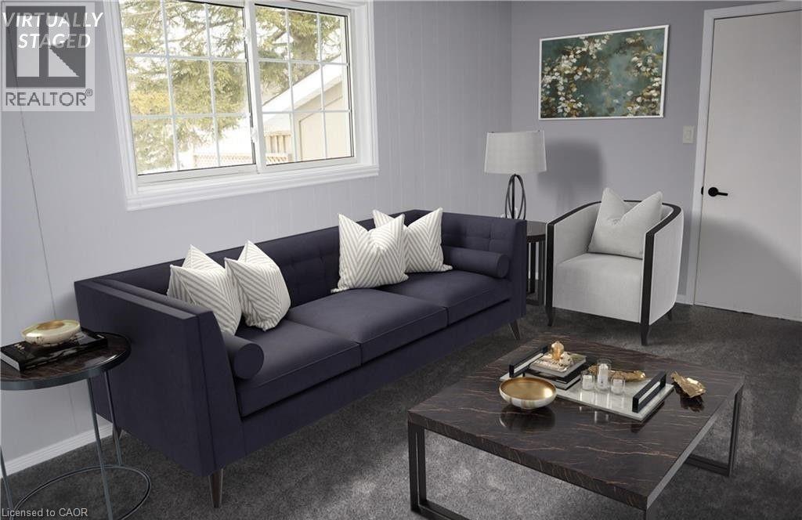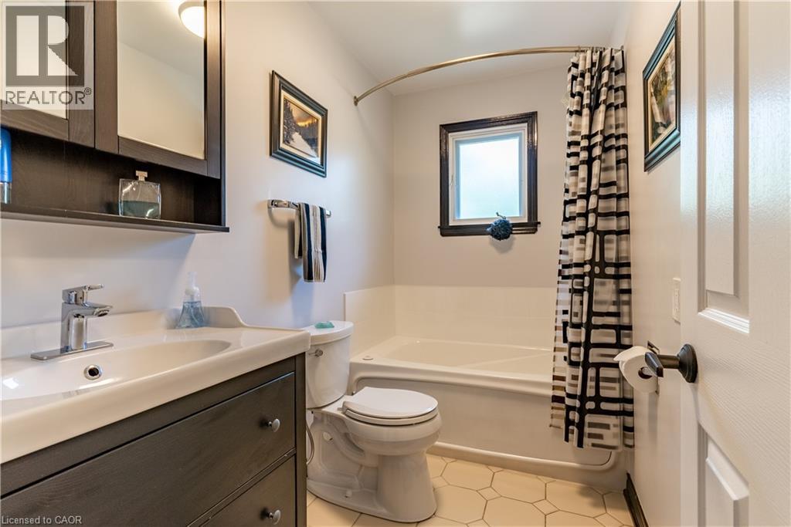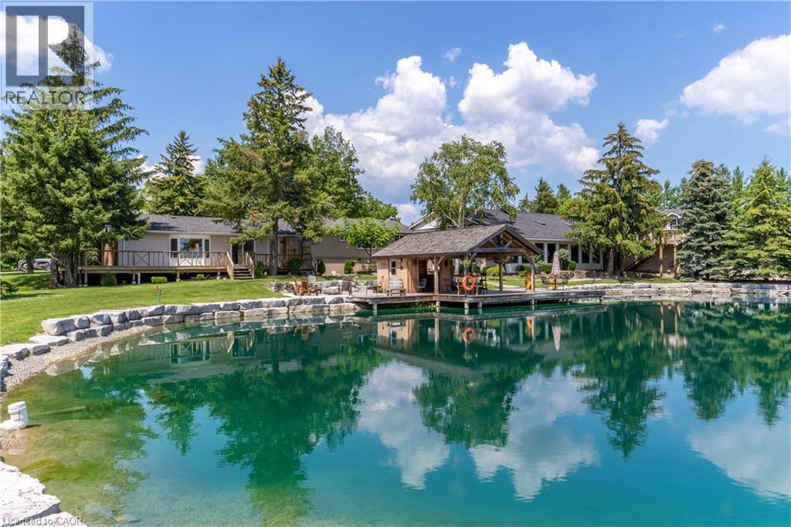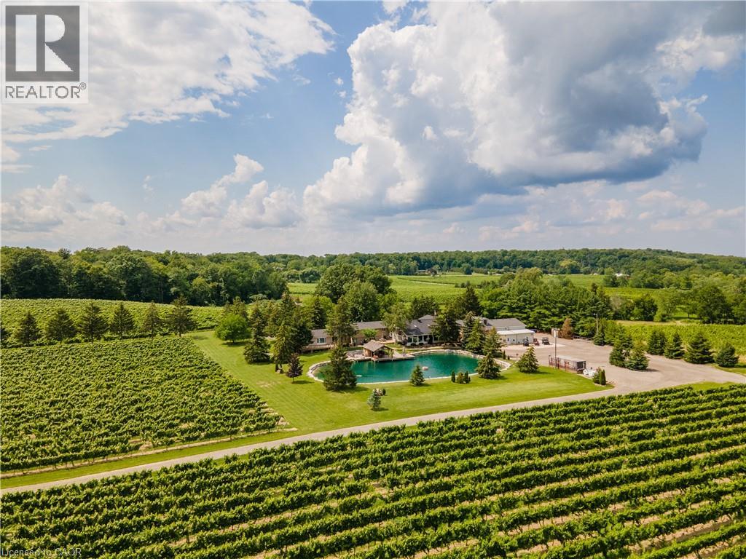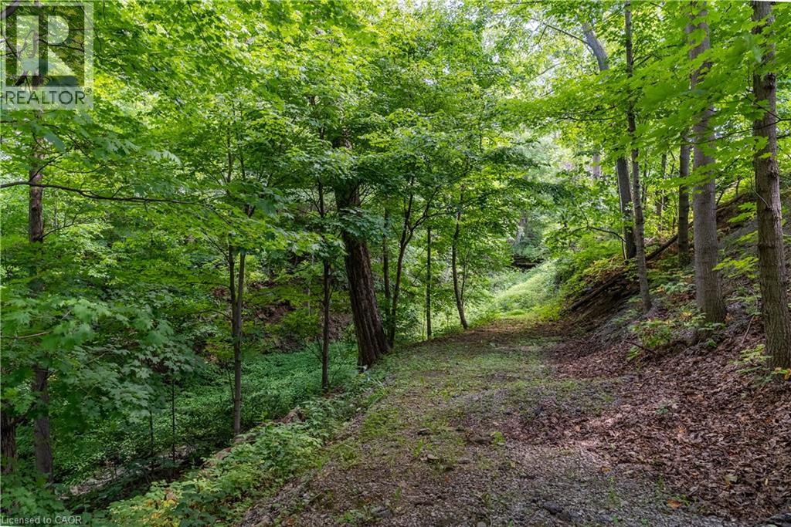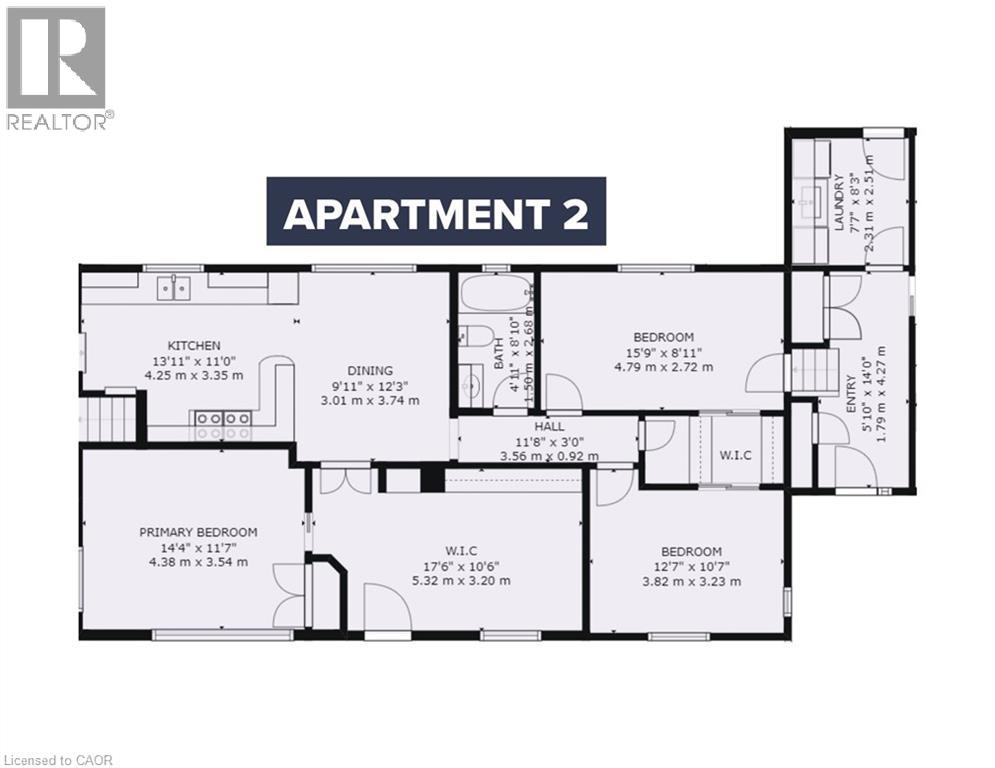3999 Locust Lane Unit# 2 Beamsville, Ontario L0R 1B2
2 Bedroom
1 Bathroom
1150 sqft
Raised Bungalow
Central Air Conditioning
Forced Air
Acreage
$2,800 Monthly
Heat, Electricity, Landscaping, Water
Finders Keepers - a rare opportunity to live at the base of the Niagara Escarpment surrounded by nature and serenity. This charming 2-bedroom main floor home sits on a working vineyard, with a sparkling pond, a cozy fire pit, and direct access to the Bruce Trail. Perfect for empty nesters or retirees, the home includes heat, hydro, with no lawn maintenance to worry about. A rental application with references, as well as first and last month’s rent, is required. This is truly a beautiful place to call home, and the photos only begin to capture its beauty. (id:46441)
Property Details
| MLS® Number | 40769777 |
| Property Type | Single Family |
| Community Features | Quiet Area |
| Equipment Type | None |
| Features | Conservation/green Belt, Paved Driveway, Shared Driveway, Country Residential, No Pet Home |
| Parking Space Total | 2 |
| Rental Equipment Type | None |
Building
| Bathroom Total | 1 |
| Bedrooms Above Ground | 2 |
| Bedrooms Total | 2 |
| Appliances | Dishwasher, Dryer, Refrigerator, Stove, Washer |
| Architectural Style | Raised Bungalow |
| Basement Type | None |
| Construction Style Attachment | Semi-detached |
| Cooling Type | Central Air Conditioning |
| Exterior Finish | Stucco, Vinyl Siding |
| Foundation Type | Poured Concrete |
| Heating Fuel | Natural Gas |
| Heating Type | Forced Air |
| Stories Total | 1 |
| Size Interior | 1150 Sqft |
| Type | House |
| Utility Water | Cistern |
Land
| Acreage | Yes |
| Sewer | Septic System |
| Size Irregular | 22 |
| Size Total | 22 Ac|under 1/2 Acre |
| Size Total Text | 22 Ac|under 1/2 Acre |
| Zoning Description | Nc |
Rooms
| Level | Type | Length | Width | Dimensions |
|---|---|---|---|---|
| Main Level | 4pc Bathroom | Measurements not available | ||
| Main Level | Bedroom | 12'7'' x 10'7'' | ||
| Main Level | Primary Bedroom | 14'4'' x 11'7'' | ||
| Main Level | Dining Room | 9'11'' x 12'3'' | ||
| Main Level | Kitchen | 13'11'' x 11'0'' | ||
| Main Level | Living Room | 15'9'' x 8'11'' |
https://www.realtor.ca/real-estate/28871338/3999-locust-lane-unit-2-beamsville
Interested?
Contact us for more information

