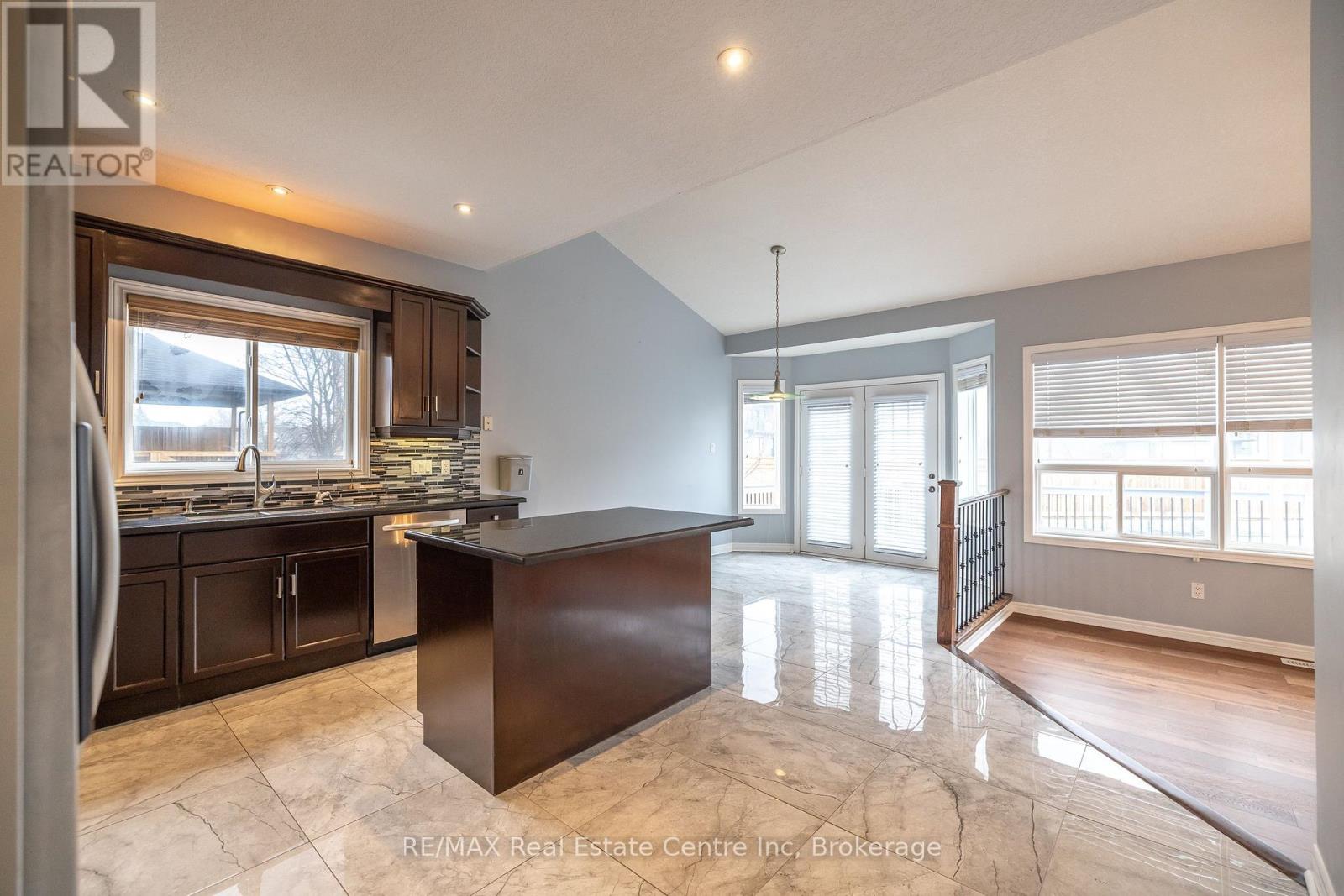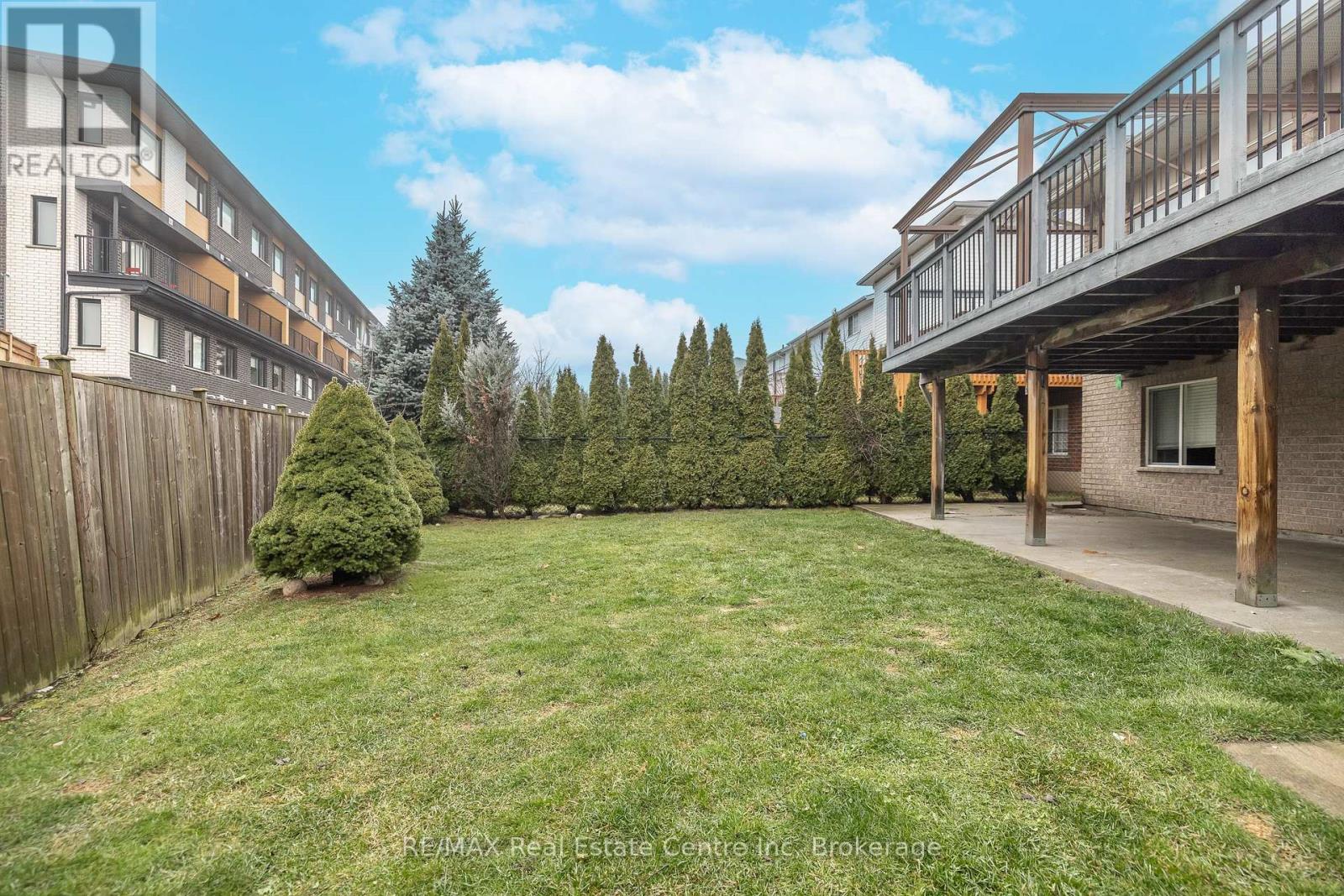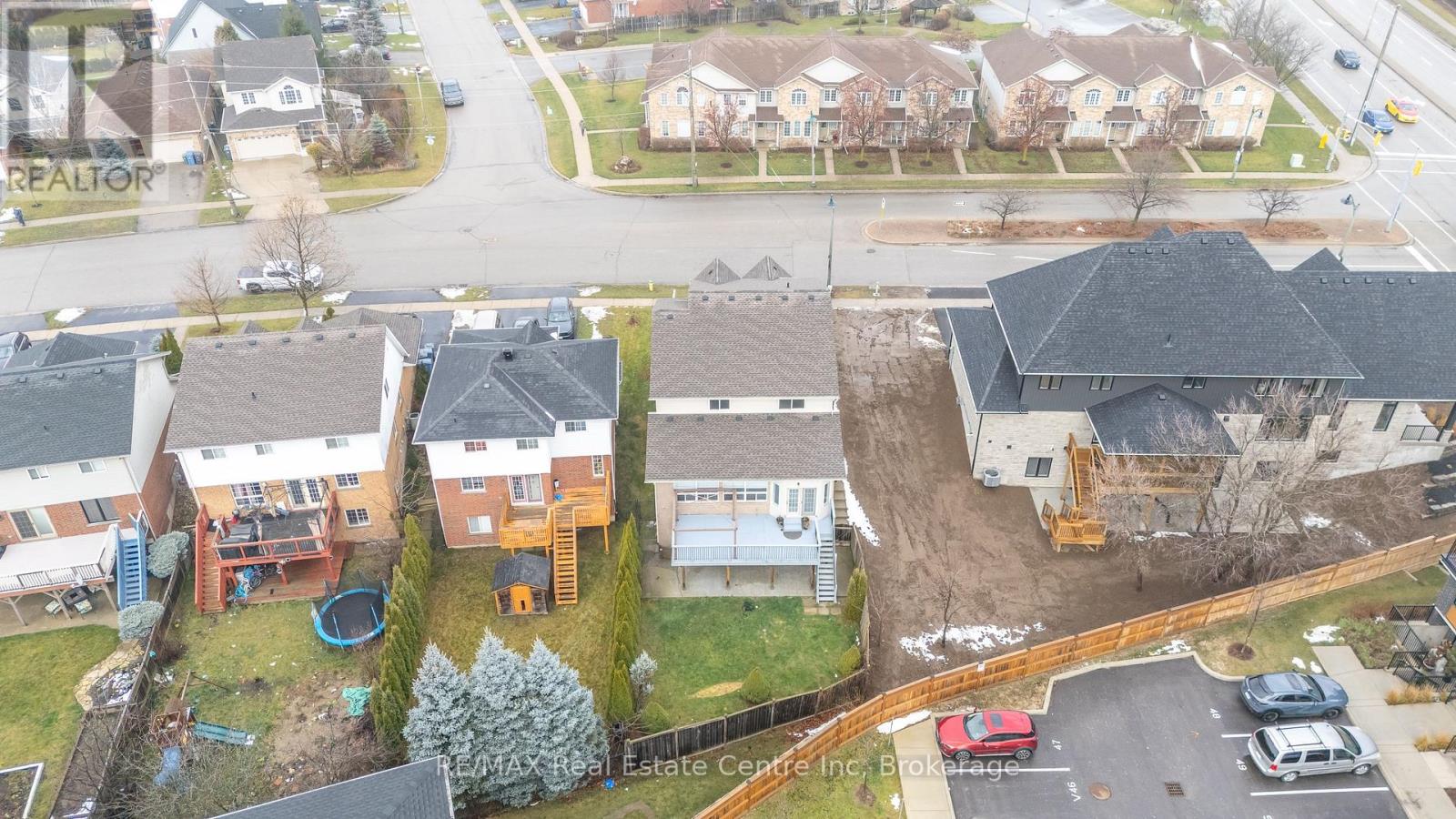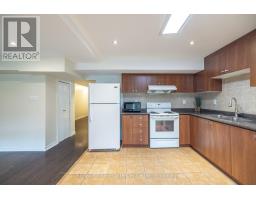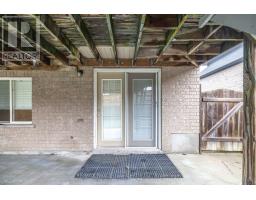8 Bedroom
5 Bathroom
Fireplace
Central Air Conditioning
Forced Air
$1,499,900
WELCOME TO 4 CLAIRFIEDS W!!! Looking to share living space but maintain separation? Need a mortgage helper? Looking for an investment property? Rare find! Well maintained 5+3 Bedroom, 5 Bath, 2-story home with a 3 Bedroom walkout apartment. The apartment is a completely separate unit with private entrance and in-suite laundry with potential an annual income of $30,000. This south end beauty offers over 3900 sq. ft. of living space. This home features 2 car garage with triple wide driveway providing ample parking. The main floor features Living Room, Family Room, 5th Bedroom/office, Kitchen/Dinette with walkout to a large deck, laundry room and 3 piece bathroom. The second level features 4 good size bedrooms, master bedroom offers a spacious walk-in closet and en-suite. Step outside to a large deck in the fully fenced pool sized private back yard, nicely landscaped. This sought-after south end location and the desirable Clairfields neighbourhood is close to all amenities, bus stops and Hanlon/401. This one will not be on the market long. Book your showing today! (id:46441)
Property Details
|
MLS® Number
|
X11889416 |
|
Property Type
|
Single Family |
|
Community Name
|
Clairfields |
|
Equipment Type
|
Water Heater |
|
Features
|
Irregular Lot Size |
|
Parking Space Total
|
4 |
|
Rental Equipment Type
|
Water Heater |
Building
|
Bathroom Total
|
5 |
|
Bedrooms Above Ground
|
5 |
|
Bedrooms Below Ground
|
3 |
|
Bedrooms Total
|
8 |
|
Appliances
|
Dishwasher, Dryer, Refrigerator, Stove, Washer |
|
Basement Features
|
Separate Entrance, Walk Out |
|
Basement Type
|
N/a |
|
Construction Style Attachment
|
Detached |
|
Cooling Type
|
Central Air Conditioning |
|
Exterior Finish
|
Vinyl Siding, Brick |
|
Fireplace Present
|
Yes |
|
Fireplace Total
|
1 |
|
Foundation Type
|
Poured Concrete |
|
Half Bath Total
|
1 |
|
Heating Fuel
|
Natural Gas |
|
Heating Type
|
Forced Air |
|
Stories Total
|
2 |
|
Type
|
House |
|
Utility Water
|
Municipal Water |
Parking
Land
|
Acreage
|
No |
|
Sewer
|
Sanitary Sewer |
|
Size Depth
|
117 Ft |
|
Size Frontage
|
44 Ft |
|
Size Irregular
|
44 X 117 Ft |
|
Size Total Text
|
44 X 117 Ft|under 1/2 Acre |
|
Zoning Description
|
R.1c-11 |
Rooms
| Level |
Type |
Length |
Width |
Dimensions |
|
Second Level |
Primary Bedroom |
4.52 m |
3.94 m |
4.52 m x 3.94 m |
|
Second Level |
Bedroom |
4.95 m |
3.94 m |
4.95 m x 3.94 m |
|
Second Level |
Bedroom |
3.1 m |
4.01 m |
3.1 m x 4.01 m |
|
Second Level |
Bedroom |
3 m |
3.78 m |
3 m x 3.78 m |
|
Basement |
Bedroom |
3 m |
2.97 m |
3 m x 2.97 m |
|
Basement |
Bedroom |
2.92 m |
3.15 m |
2.92 m x 3.15 m |
|
Basement |
Living Room |
3.94 m |
5.46 m |
3.94 m x 5.46 m |
|
Main Level |
Living Room |
3.66 m |
4.27 m |
3.66 m x 4.27 m |
|
Main Level |
Laundry Room |
2.34 m |
1.8 m |
2.34 m x 1.8 m |
|
Main Level |
Bedroom |
3.02 m |
3.38 m |
3.02 m x 3.38 m |
|
Main Level |
Family Room |
3.3 m |
5.87 m |
3.3 m x 5.87 m |
https://www.realtor.ca/real-estate/27730632/4-clairfields-drive-w-guelph-clairfields-clairfields



















