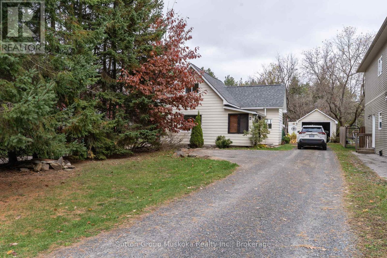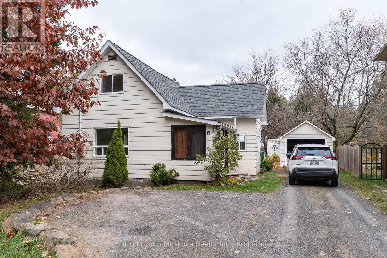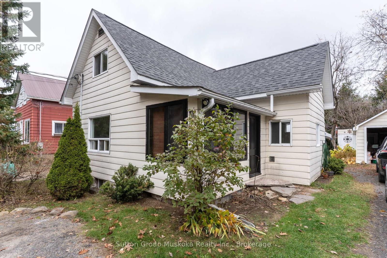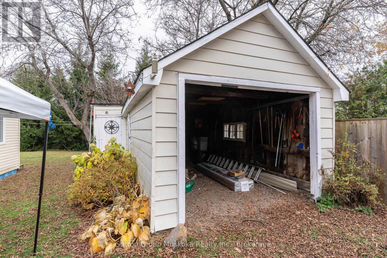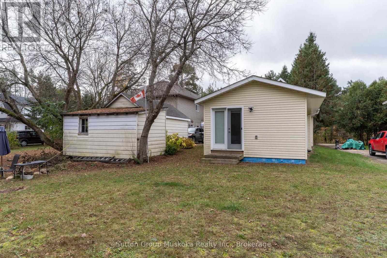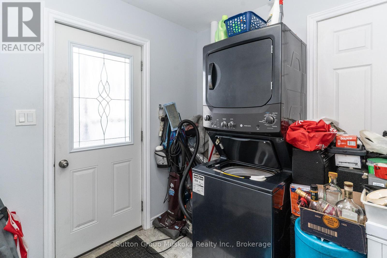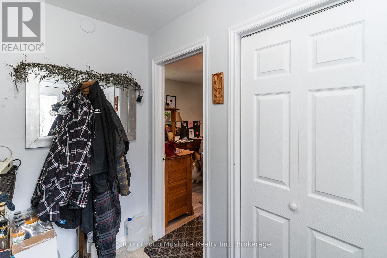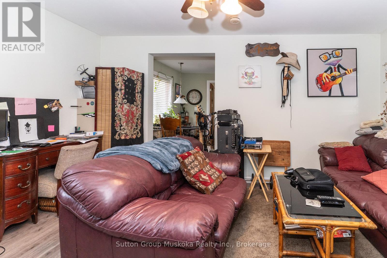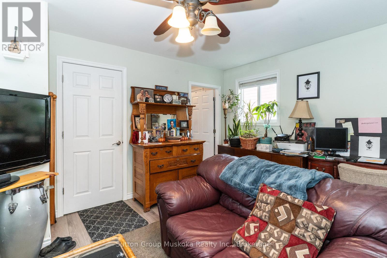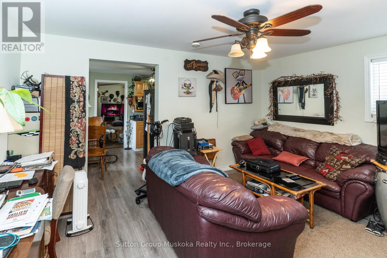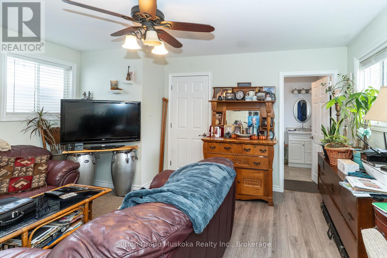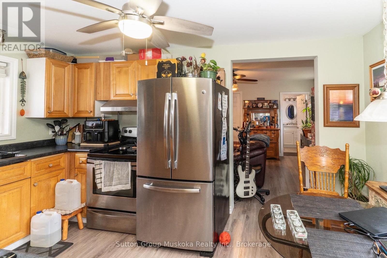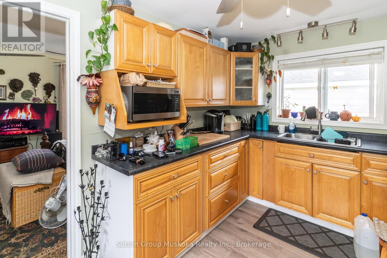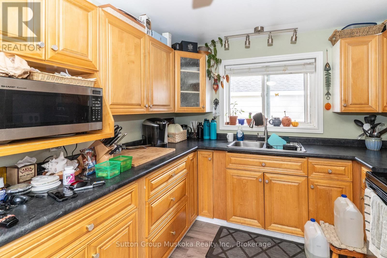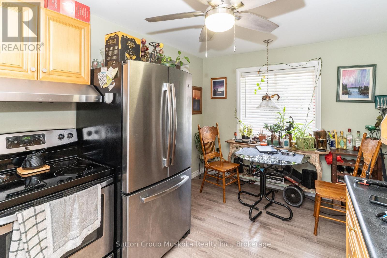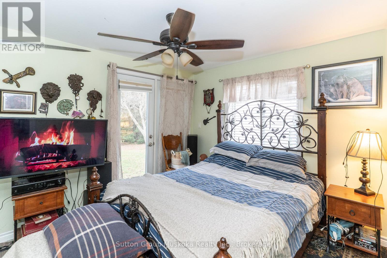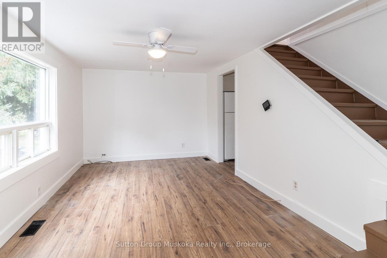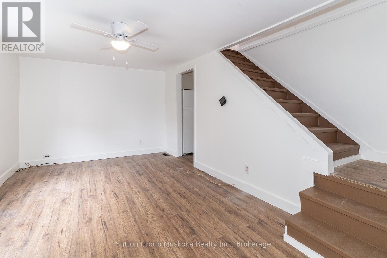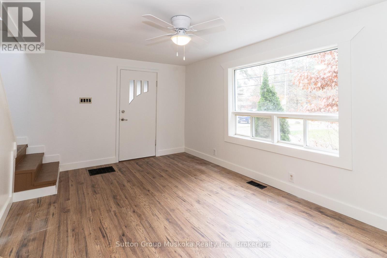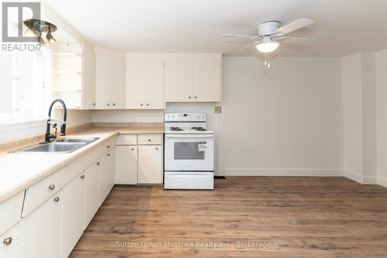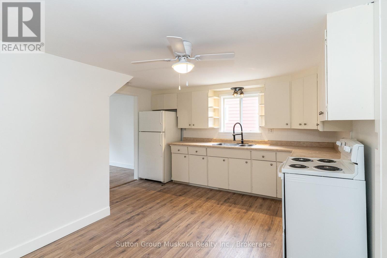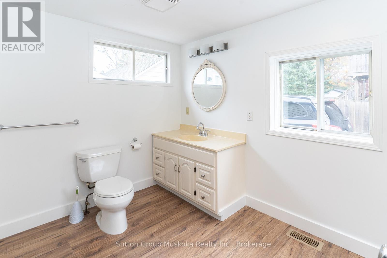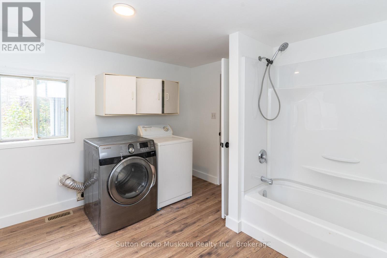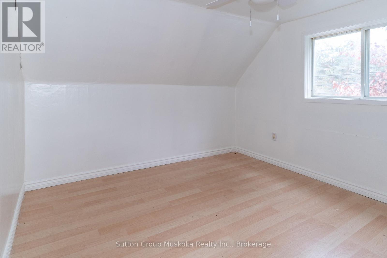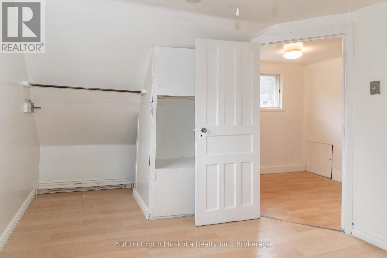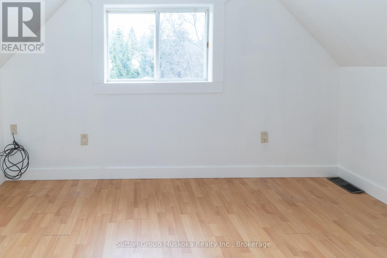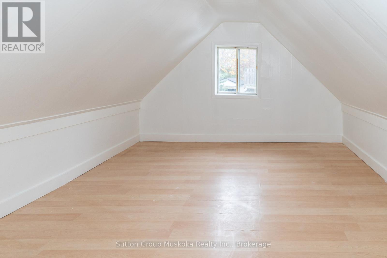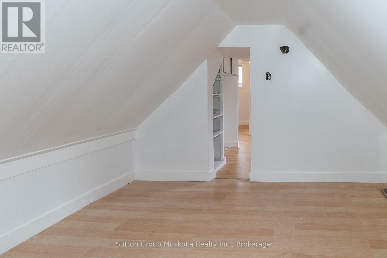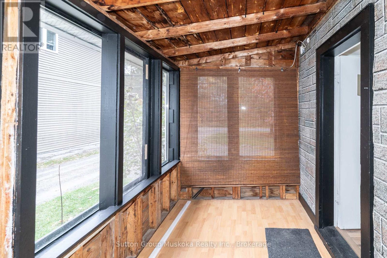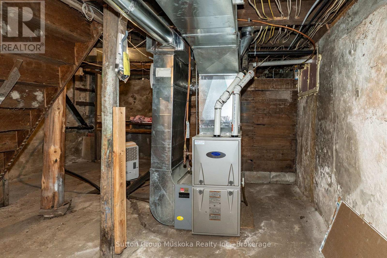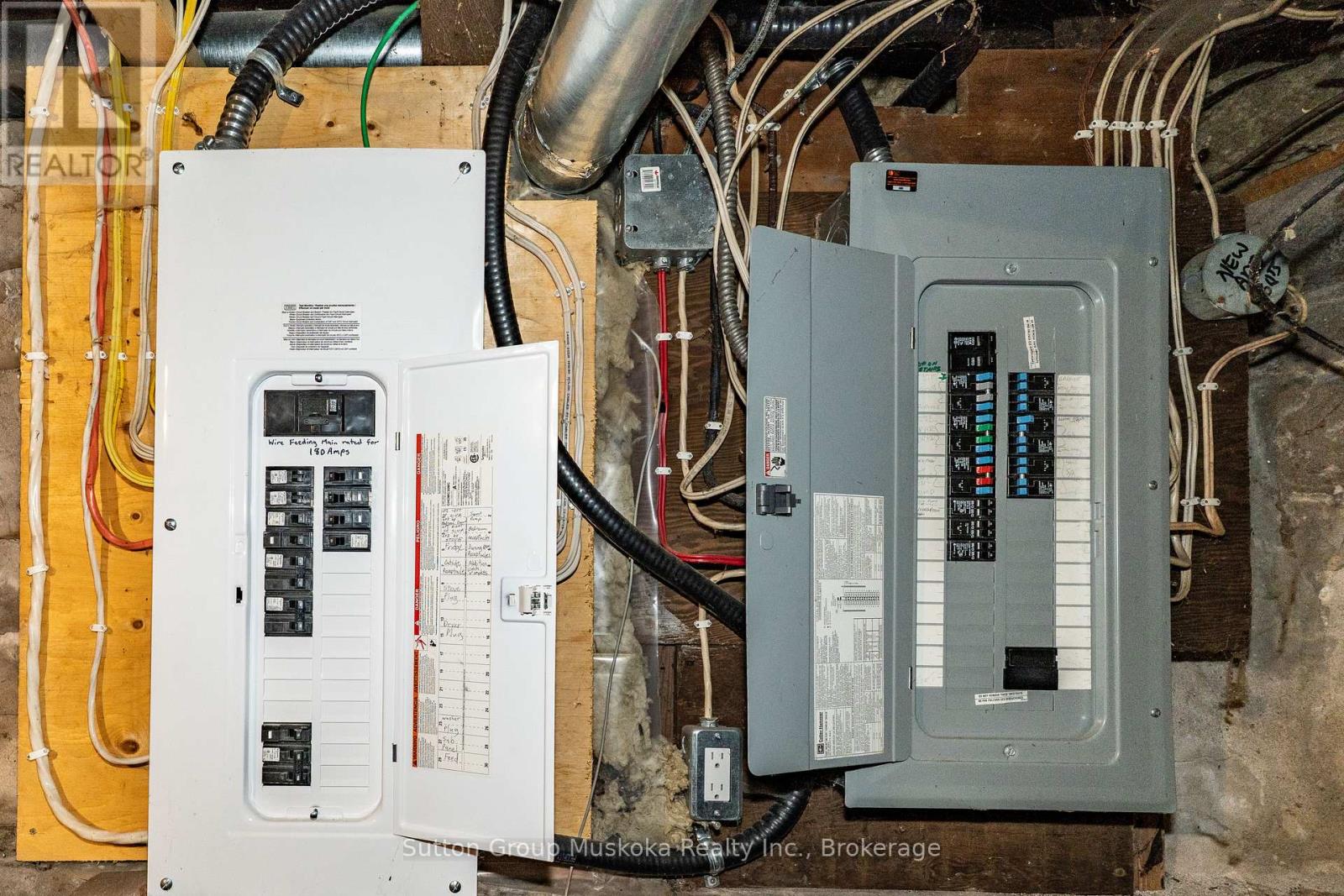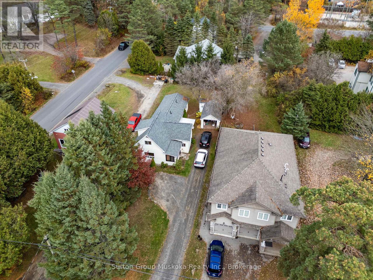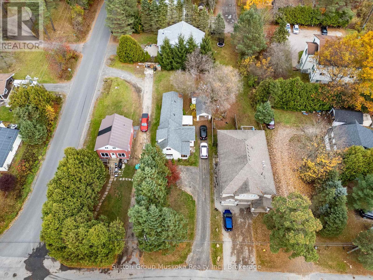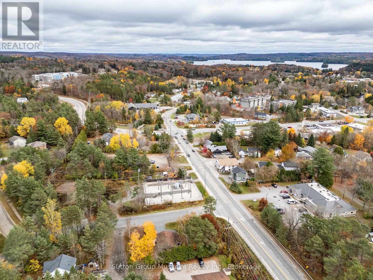4 Bedroom
2 Bathroom
1100 - 1500 sqft
None
Forced Air
$539,900
This is a very rare find where an Investor can determine the market rent. This 1.5 storey home features 2 separate units. Front unit is empty. Front porch entry with living room , kitchen , dining , 4 piece bath with laundry on the main floor with 2 bedrooms and an office upstairs. Office could be used as an additional bedroom . The back portion of the house features a nice 1 bedroom unit . Tenanted. Both units are in good condition with the vacant unit recently receiving repairs and upgrades. Laminate through the main floor . Front unit also has a basement for storage. Shingles appear to be fairly new. Also on this property is an older 1 car garage that would be great for a workshop. (id:46441)
Property Details
|
MLS® Number
|
X12483628 |
|
Property Type
|
Single Family |
|
Community Name
|
Chaffey |
|
Parking Space Total
|
3 |
Building
|
Bathroom Total
|
2 |
|
Bedrooms Above Ground
|
4 |
|
Bedrooms Total
|
4 |
|
Appliances
|
All |
|
Basement Development
|
Unfinished |
|
Basement Type
|
N/a (unfinished) |
|
Construction Style Attachment
|
Detached |
|
Cooling Type
|
None |
|
Exterior Finish
|
Aluminum Siding |
|
Foundation Type
|
Block |
|
Heating Fuel
|
Natural Gas |
|
Heating Type
|
Forced Air |
|
Stories Total
|
2 |
|
Size Interior
|
1100 - 1500 Sqft |
|
Type
|
House |
|
Utility Water
|
Municipal Water |
Parking
Land
|
Acreage
|
No |
|
Sewer
|
Sanitary Sewer |
|
Size Depth
|
185 Ft ,6 In |
|
Size Frontage
|
46 Ft |
|
Size Irregular
|
46 X 185.5 Ft |
|
Size Total Text
|
46 X 185.5 Ft |
|
Zoning Description
|
R2 |
Rooms
| Level |
Type |
Length |
Width |
Dimensions |
|
Second Level |
Bedroom |
10 m |
14 m |
10 m x 14 m |
|
Second Level |
Bedroom |
9 m |
12 m |
9 m x 12 m |
|
Second Level |
Office |
11 m |
11 m |
11 m x 11 m |
|
Main Level |
Other |
12 m |
6 m |
12 m x 6 m |
|
Main Level |
Living Room |
13 m |
15 m |
13 m x 15 m |
|
Main Level |
Kitchen |
13 m |
6 m |
13 m x 6 m |
|
Main Level |
Kitchen |
9 m |
15 m |
9 m x 15 m |
|
Main Level |
Living Room |
12 m |
15 m |
12 m x 15 m |
|
Main Level |
Bedroom |
10 m |
11 m |
10 m x 11 m |
https://www.realtor.ca/real-estate/29035282/4-thunder-bridge-court-s-huntsville-chaffey-chaffey

