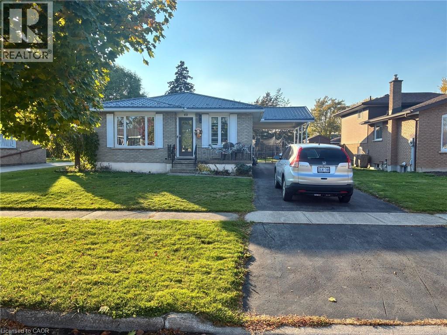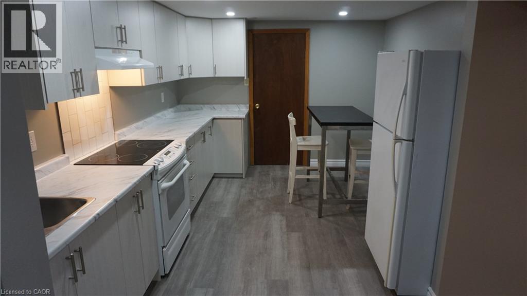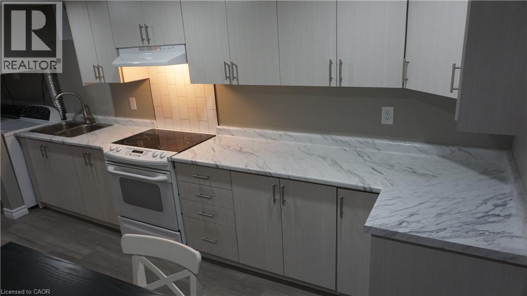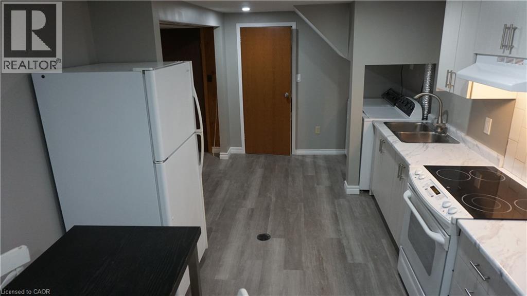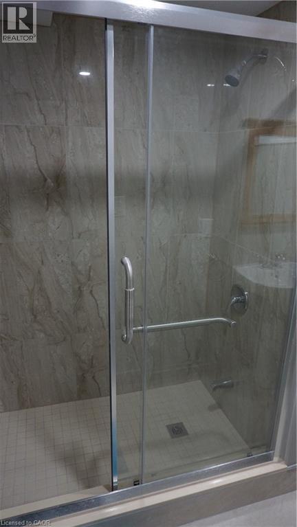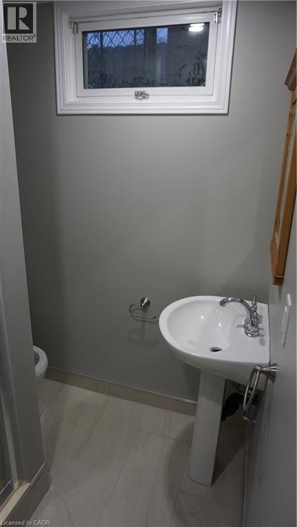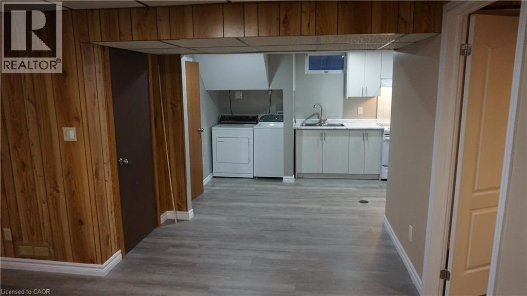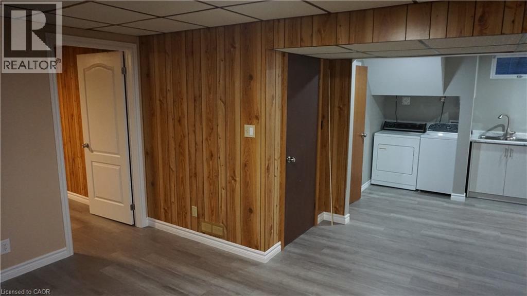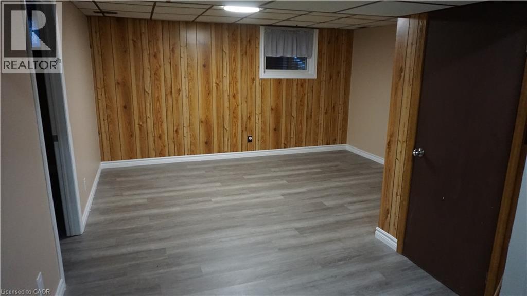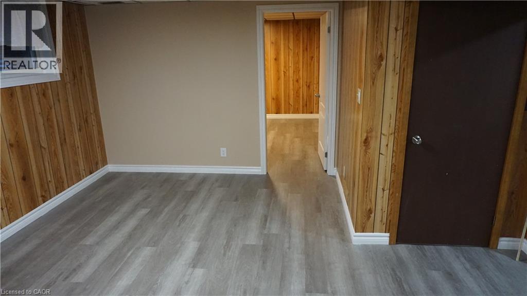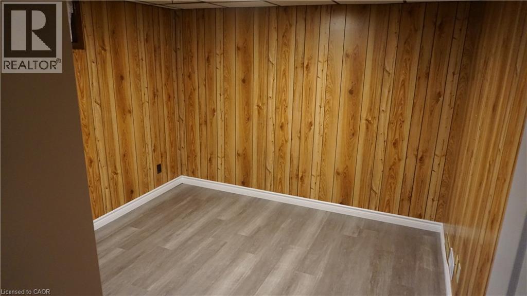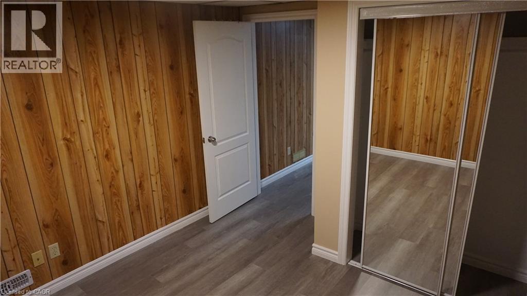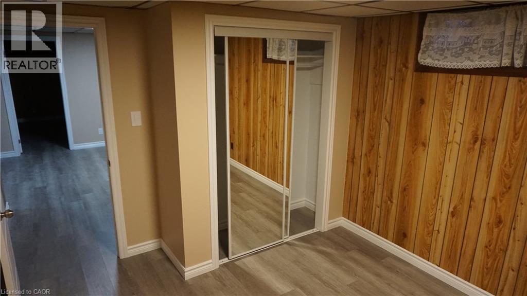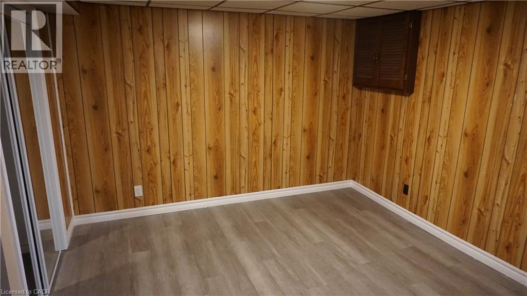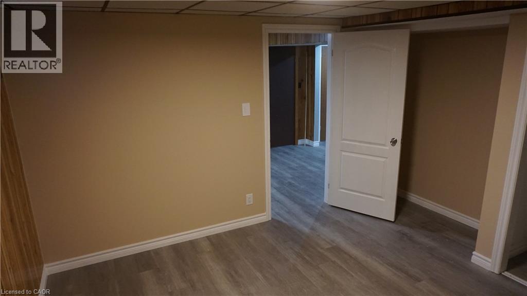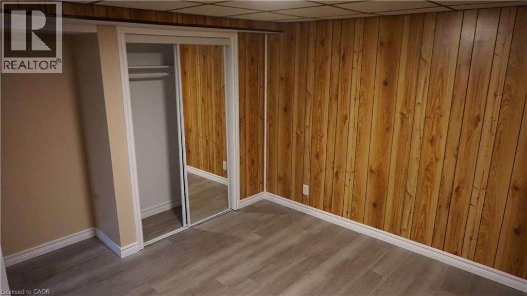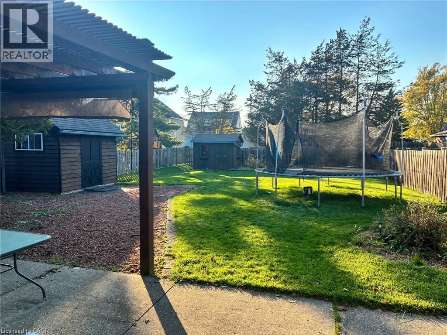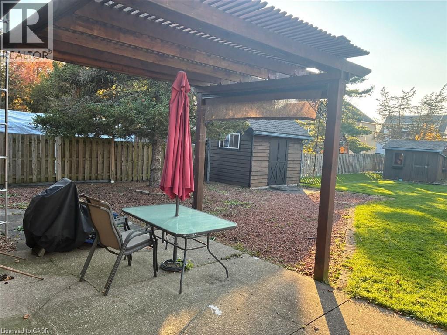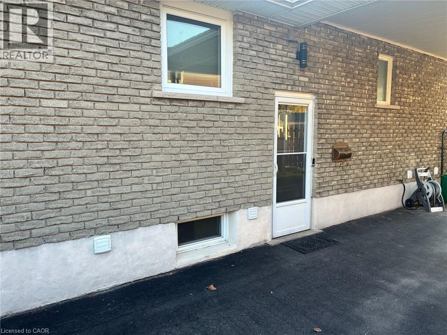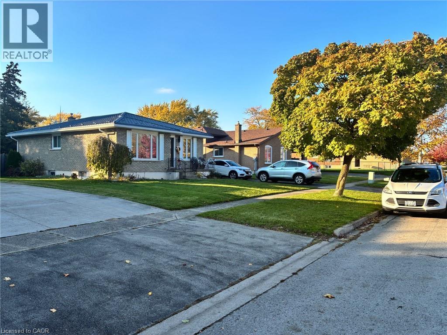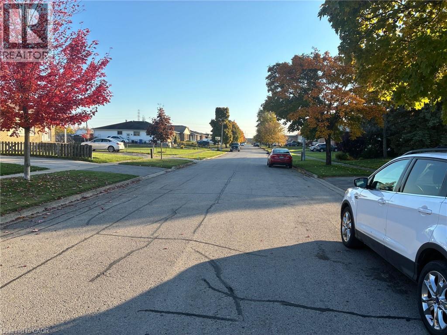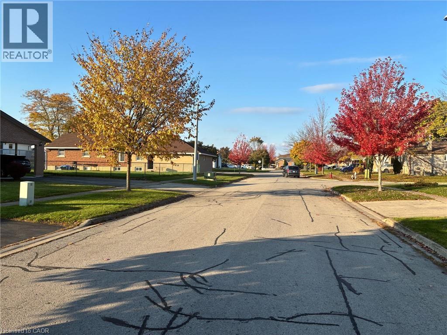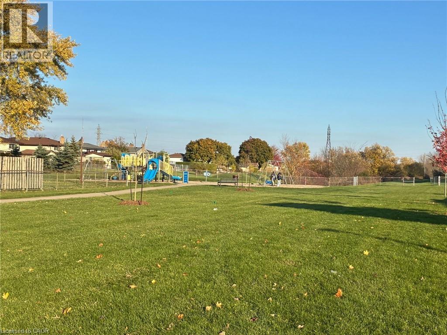2 Bedroom
1 Bathroom
671 sqft
Bungalow
Central Air Conditioning
Forced Air
$1,600 Monthly
Insurance, Landscaping, Exterior Maintenance
ALL UTILITIES INCLUDED. 2 bedroom basement apartment located in a quiet area. Private entrance. Spacious bedrooms. In-suite laundry, with gas dryer. Carpet free. Access to cold storage from the kitchen. Appliances included: fridge, washer, dryer, and stove. Spacious backyard. Eat in kitchen. Close to shopping, green spaces and parks. Easy transit and highway access. Plenty of street parking. Minimum 1 year lease. Tenant to provide own internet connection. No smoking on property. For health related reasons, the Landlord cannot allow any pets in the rental unit. (id:46441)
Property Details
|
MLS® Number
|
40785389 |
|
Property Type
|
Single Family |
|
Amenities Near By
|
Hospital, Park, Place Of Worship, Public Transit, Shopping |
|
Structure
|
Shed |
Building
|
Bathroom Total
|
1 |
|
Bedrooms Below Ground
|
2 |
|
Bedrooms Total
|
2 |
|
Appliances
|
Dryer, Refrigerator, Stove, Washer, Hood Fan |
|
Architectural Style
|
Bungalow |
|
Basement Development
|
Finished |
|
Basement Type
|
Full (finished) |
|
Constructed Date
|
1976 |
|
Construction Style Attachment
|
Detached |
|
Cooling Type
|
Central Air Conditioning |
|
Exterior Finish
|
Brick |
|
Fire Protection
|
Smoke Detectors |
|
Heating Type
|
Forced Air |
|
Stories Total
|
1 |
|
Size Interior
|
671 Sqft |
|
Type
|
House |
|
Utility Water
|
Municipal Water |
Parking
Land
|
Access Type
|
Road Access, Highway Access, Rail Access |
|
Acreage
|
No |
|
Land Amenities
|
Hospital, Park, Place Of Worship, Public Transit, Shopping |
|
Sewer
|
Municipal Sewage System |
|
Size Depth
|
163 Ft |
|
Size Frontage
|
51 Ft |
|
Size Total Text
|
Unknown |
|
Zoning Description
|
Rl1 |
Rooms
| Level |
Type |
Length |
Width |
Dimensions |
|
Basement |
Cold Room |
|
|
Measurements not available |
|
Basement |
Laundry Room |
|
|
Measurements not available |
|
Basement |
Bedroom |
|
|
10'4'' x 9'7'' |
|
Basement |
Primary Bedroom |
|
|
11'11'' x 13'4'' |
|
Basement |
Family Room |
|
|
10'4'' x 14'3'' |
|
Basement |
Eat In Kitchen |
|
|
14'7'' x 10'0'' |
|
Basement |
3pc Bathroom |
|
|
Measurements not available |
Utilities
https://www.realtor.ca/real-estate/29062940/40-marc-boulevard-unit-bsmt-welland

