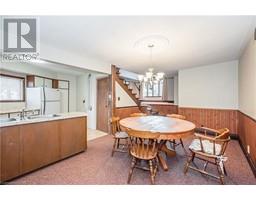5 Bedroom
2 Bathroom
2522 sqft
None
Forced Air
Waterfront On River
$999,000
Welcome to this eclectic 4+ bedroom home, situated on the banks of the Eramosa River and set upon a huge pie-shaped lot with western exposure in the quiet village of Eden Mills. South-facing great room and a large eat-in kitchen. This is the ultimate spot for nature lovers, as you can enjoy your morning cup while listening to the soothing sounds of the river or birds chirping, spot the many animals that pay a visit to this part of the county, or catch those gorgeous Ontario sunsets over the trees. Eden Mills is home to the annual Writer's Festival, an event that brings together young and old, which showcases Canadian authors and their works! If you are looking for a project where you can explore your ideas, and truly create a place to call your own, or if you are looking for a project that can be transformed into a wonderful home/studio/office, this might be the place for you! Potential is not just a word here, it is reality! (id:46441)
Property Details
|
MLS® Number
|
40640966 |
|
Property Type
|
Single Family |
|
Amenities Near By
|
Park, Playground, Schools |
|
Community Features
|
Quiet Area |
|
Equipment Type
|
None |
|
Features
|
Crushed Stone Driveway |
|
Parking Space Total
|
5 |
|
Rental Equipment Type
|
None |
|
Structure
|
Shed |
|
View Type
|
View Of Water |
|
Water Front Name
|
Eramosa River |
|
Water Front Type
|
Waterfront On River |
Building
|
Bathroom Total
|
2 |
|
Bedrooms Above Ground
|
5 |
|
Bedrooms Total
|
5 |
|
Appliances
|
Central Vacuum, Refrigerator, Stove |
|
Basement Type
|
None |
|
Constructed Date
|
1916 |
|
Construction Material
|
Wood Frame |
|
Construction Style Attachment
|
Detached |
|
Cooling Type
|
None |
|
Exterior Finish
|
Aluminum Siding, Brick, Wood |
|
Fire Protection
|
Smoke Detectors |
|
Heating Fuel
|
Oil |
|
Heating Type
|
Forced Air |
|
Size Interior
|
2522 Sqft |
|
Type
|
House |
|
Utility Water
|
Drilled Well |
Parking
Land
|
Access Type
|
Road Access, Highway Access |
|
Acreage
|
No |
|
Land Amenities
|
Park, Playground, Schools |
|
Sewer
|
Septic System |
|
Size Frontage
|
205 Ft |
|
Size Total Text
|
Under 1/2 Acre |
|
Surface Water
|
River/stream |
|
Zoning Description
|
Rr |
Rooms
| Level |
Type |
Length |
Width |
Dimensions |
|
Second Level |
Storage |
|
|
12'1'' x 13'8'' |
|
Second Level |
Primary Bedroom |
|
|
14'9'' x 12'4'' |
|
Second Level |
Bedroom |
|
|
10'10'' x 12'6'' |
|
Second Level |
Bedroom |
|
|
11'9'' x 13'3'' |
|
Second Level |
Bedroom |
|
|
9'1'' x 12'5'' |
|
Second Level |
Bedroom |
|
|
8'5'' x 18'0'' |
|
Second Level |
4pc Bathroom |
|
|
7'8'' x 12'4'' |
|
Main Level |
Utility Room |
|
|
7'11'' x 8'9'' |
|
Main Level |
Living Room |
|
|
17'9'' x 22'7'' |
|
Main Level |
Laundry Room |
|
|
11'8'' x 11'7'' |
|
Main Level |
Kitchen |
|
|
10'6'' x 18'2'' |
|
Main Level |
Family Room |
|
|
14'1'' x 17'11'' |
|
Main Level |
Dinette |
|
|
10'10'' x 16'4'' |
|
Main Level |
3pc Bathroom |
|
|
5'3'' x 7'7'' |
Utilities
|
Electricity
|
Available |
|
Telephone
|
Available |
https://www.realtor.ca/real-estate/27463800/400-wilson-street-guelpheramosa





































































































