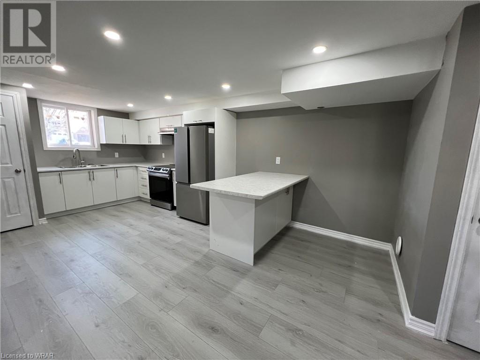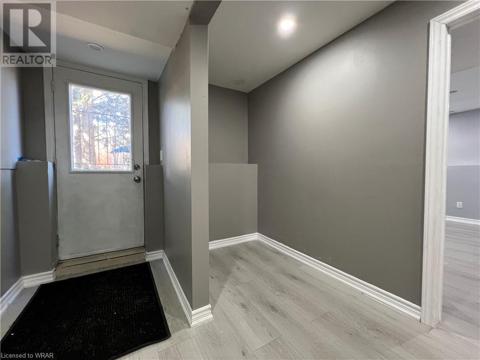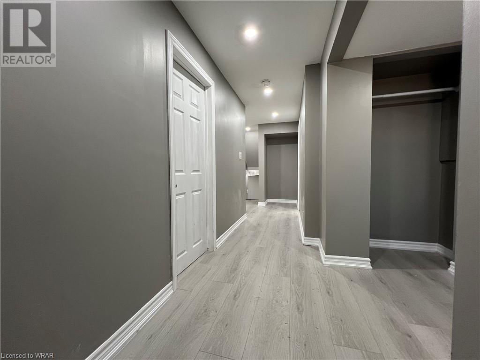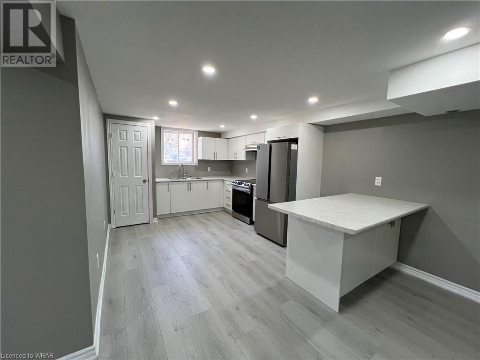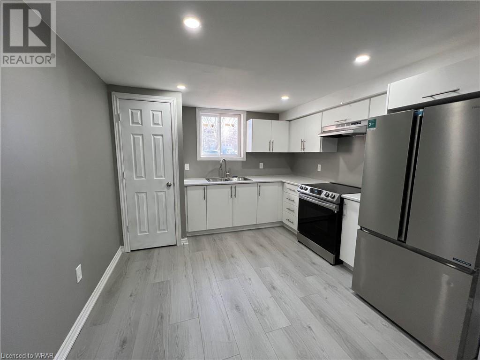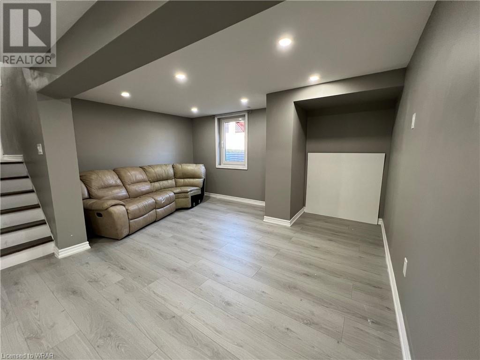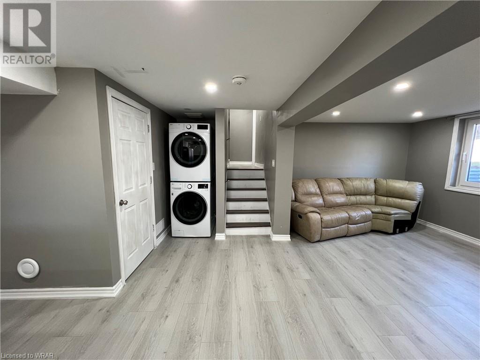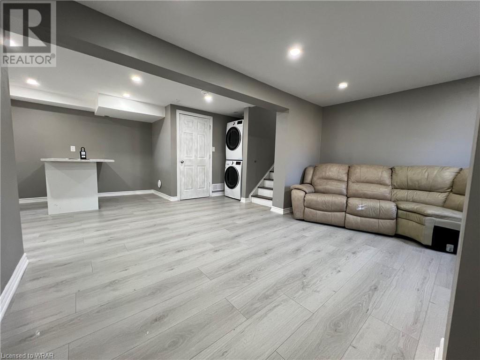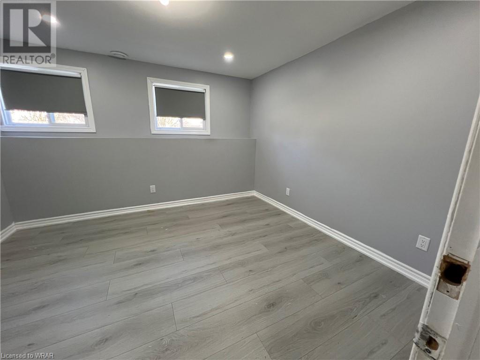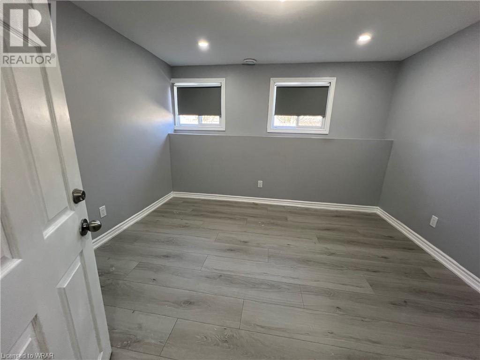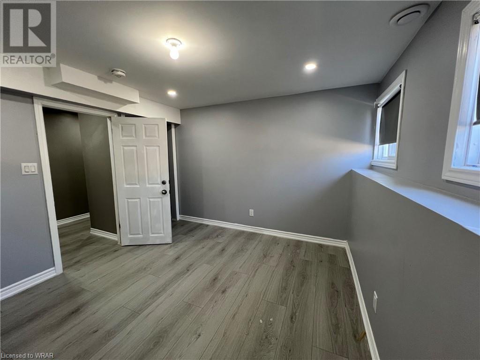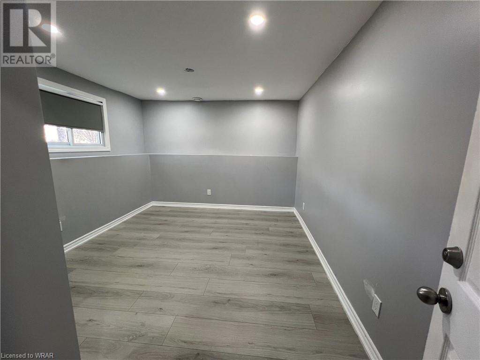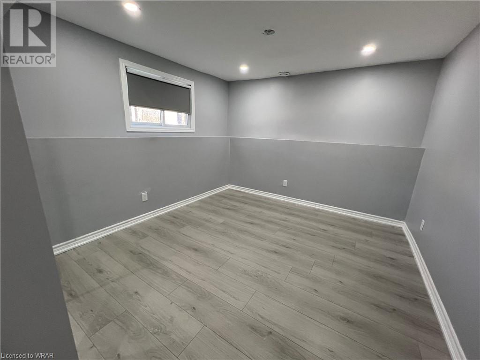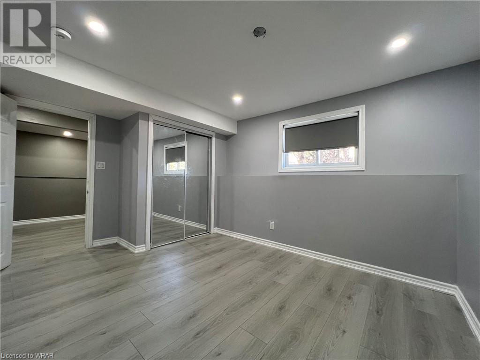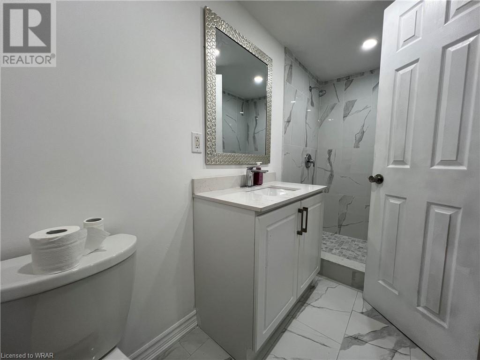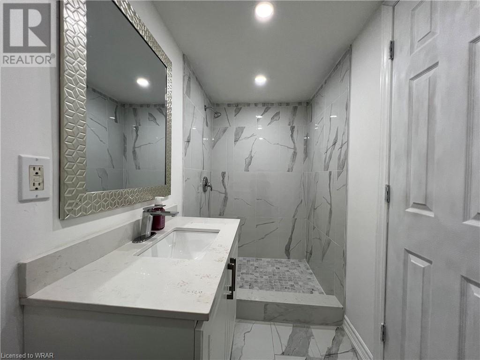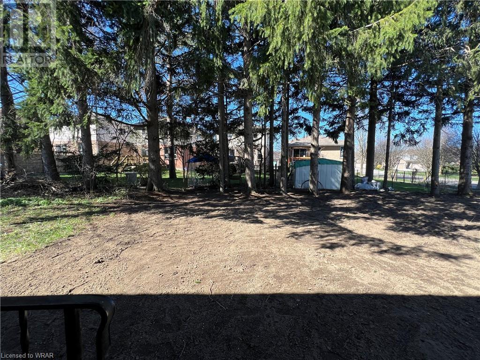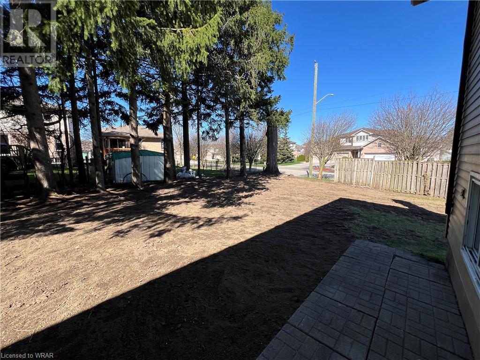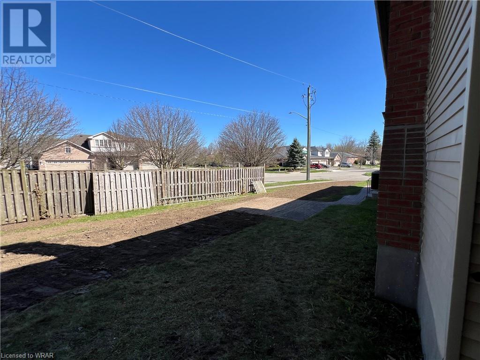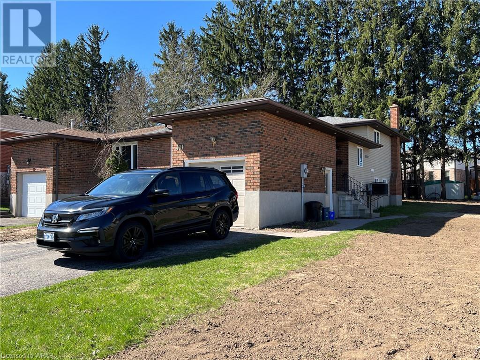2 Bedroom
1 Bathroom
935
Central Air Conditioning
Forced Air
$2,295 Monthly
Insurance, Landscaping
This is truly a rare find and just minutes away from major shopping, grocery stores, and restaurants. Tucked among a canopy of mature trees, this impressive, fully renovated lower level luxury rental comes with a walk-out to a landscaped backyard. Inside you'll find 935 sq ft of a modern and stylish layout including a gourmet kitchen with high-end appliances, an island and a large living room with an abundance of natural light. There are two spacious bedrooms with huge closets, and a 3PC bathroom that feels like a 5-star hotel. Convenience is the name of the game with practical amenities like in-suite laundry and plenty of extra storage available in the hallway closet and under the stairs. Plus you'll love having two private parking spots and full access to the large backyard. Utilities are only $200/mo. Don't let this unique unit pass you by. Schedule a viewing today and make this beautiful rental into your next home! (id:46441)
Property Details
|
MLS® Number
|
40576123 |
|
Property Type
|
Single Family |
|
Amenities Near By
|
Park, Place Of Worship, Playground, Public Transit, Schools, Shopping |
|
Community Features
|
School Bus |
|
Equipment Type
|
None |
|
Features
|
Cul-de-sac, Corner Site, Paved Driveway |
|
Parking Space Total
|
2 |
|
Rental Equipment Type
|
None |
Building
|
Bathroom Total
|
1 |
|
Bedrooms Below Ground
|
2 |
|
Bedrooms Total
|
2 |
|
Appliances
|
Dryer, Refrigerator, Stove, Water Softener, Washer, Hood Fan, Window Coverings |
|
Basement Development
|
Finished |
|
Basement Type
|
Full (finished) |
|
Constructed Date
|
1989 |
|
Construction Style Attachment
|
Semi-detached |
|
Cooling Type
|
Central Air Conditioning |
|
Exterior Finish
|
Brick Veneer, Concrete, Vinyl Siding |
|
Foundation Type
|
Poured Concrete |
|
Heating Fuel
|
Natural Gas |
|
Heating Type
|
Forced Air |
|
Size Interior
|
935 |
|
Type
|
House |
|
Utility Water
|
Municipal Water |
Parking
Land
|
Access Type
|
Road Access, Highway Access |
|
Acreage
|
No |
|
Land Amenities
|
Park, Place Of Worship, Playground, Public Transit, Schools, Shopping |
|
Sewer
|
Municipal Sewage System |
|
Size Frontage
|
40 Ft |
|
Size Total Text
|
Under 1/2 Acre |
|
Zoning Description
|
R4 |
Rooms
| Level |
Type |
Length |
Width |
Dimensions |
|
Lower Level |
Foyer |
|
|
20'10'' x 8'5'' |
|
Lower Level |
Kitchen/dining Room |
|
|
23'5'' x 11'0'' |
|
Lower Level |
Living Room |
|
|
15'0'' x 11'1'' |
|
Lower Level |
3pc Bathroom |
|
|
10'3'' x 4'3'' |
|
Lower Level |
Bedroom |
|
|
11'7'' x 12'0'' |
|
Lower Level |
Bedroom |
|
|
14'3'' x 11'5'' |
https://www.realtor.ca/real-estate/26792859/401-churchill-court-unit-lower-waterloo

