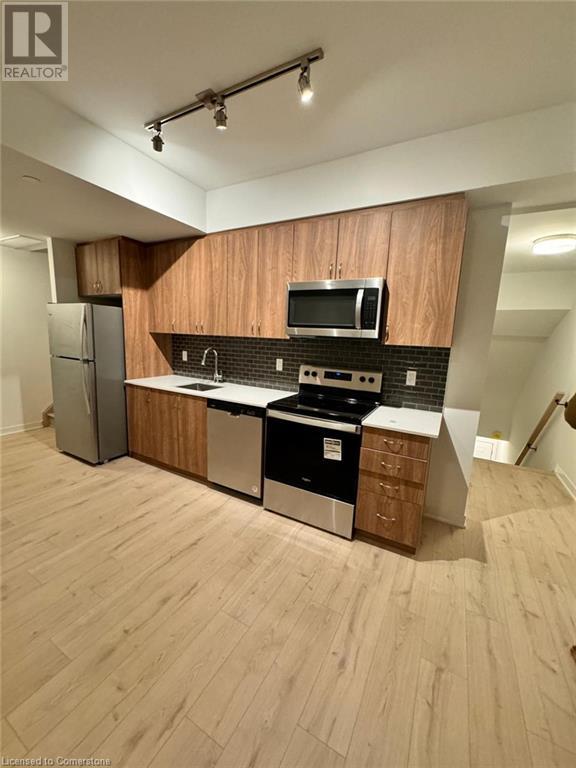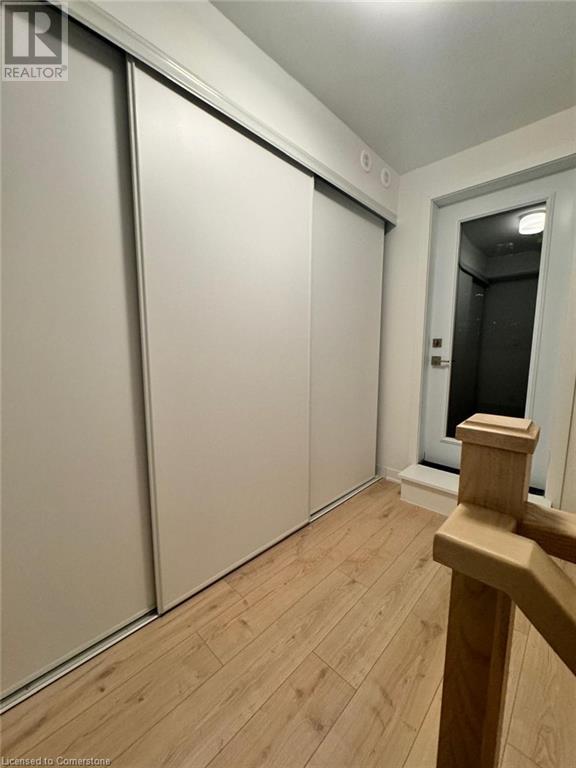3 Bedroom
3 Bathroom
1500 sqft
3 Level
Central Air Conditioning
Forced Air
$3,100 Monthly
Welcome to Applewood Towns, a beautifully designed 3-bedroom, 3-bathroom upper-level unit that combines modern luxury with family-friendly living. With over 1,400 square feet of bright, open-concept space, this newly constructed home features a spacious living, dining, and kitchen area, perfect for both entertaining and everyday living. Step outside onto your private roof terrace, an ideal spot for family gatherings or enjoying a quiet morning coffee. Just steps away, children can enjoy the nearby playground. The generously sized bedrooms provide ample space for rest and relaxation, with the primary suite offering a luxurious ensuite bathroom. Located in a prime area with easy access to major highways, commuting throughout the Greater Toronto Area is a breeze. This home includes kitchen appliances, washer, dryer, and is smoke-free. Experience comfort, convenience, and style at Applewood Towns, where your dream rental awaits! (id:46441)
Property Details
|
MLS® Number
|
40675707 |
|
Property Type
|
Single Family |
|
Parking Space Total
|
1 |
Building
|
Bathroom Total
|
3 |
|
Bedrooms Above Ground
|
3 |
|
Bedrooms Total
|
3 |
|
Appliances
|
Dishwasher, Dryer, Refrigerator, Microwave Built-in |
|
Architectural Style
|
3 Level |
|
Basement Type
|
None |
|
Construction Style Attachment
|
Attached |
|
Cooling Type
|
Central Air Conditioning |
|
Exterior Finish
|
Other |
|
Half Bath Total
|
1 |
|
Heating Type
|
Forced Air |
|
Stories Total
|
3 |
|
Size Interior
|
1500 Sqft |
|
Type
|
Row / Townhouse |
|
Utility Water
|
Municipal Water |
Parking
Land
|
Acreage
|
No |
|
Sewer
|
No Sewage System |
|
Size Frontage
|
62 Ft |
|
Size Total Text
|
Unknown |
|
Zoning Description
|
M2 |
Rooms
| Level |
Type |
Length |
Width |
Dimensions |
|
Second Level |
3pc Bathroom |
|
|
Measurements not available |
|
Second Level |
3pc Bathroom |
|
|
Measurements not available |
|
Second Level |
Bedroom |
|
|
11'0'' x 11'0'' |
|
Second Level |
Primary Bedroom |
|
|
12'0'' x 11'0'' |
|
Main Level |
2pc Bathroom |
|
|
Measurements not available |
|
Main Level |
Family Room |
|
|
12'0'' x 11'0'' |
|
Main Level |
Kitchen |
|
|
10'0'' x 10'0'' |
|
Main Level |
Bedroom |
|
|
12'0'' x 10'0'' |
https://www.realtor.ca/real-estate/27634879/4035-hickory-drive-unit-16-mississauga





























