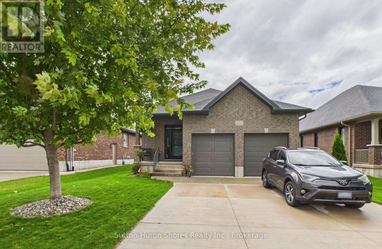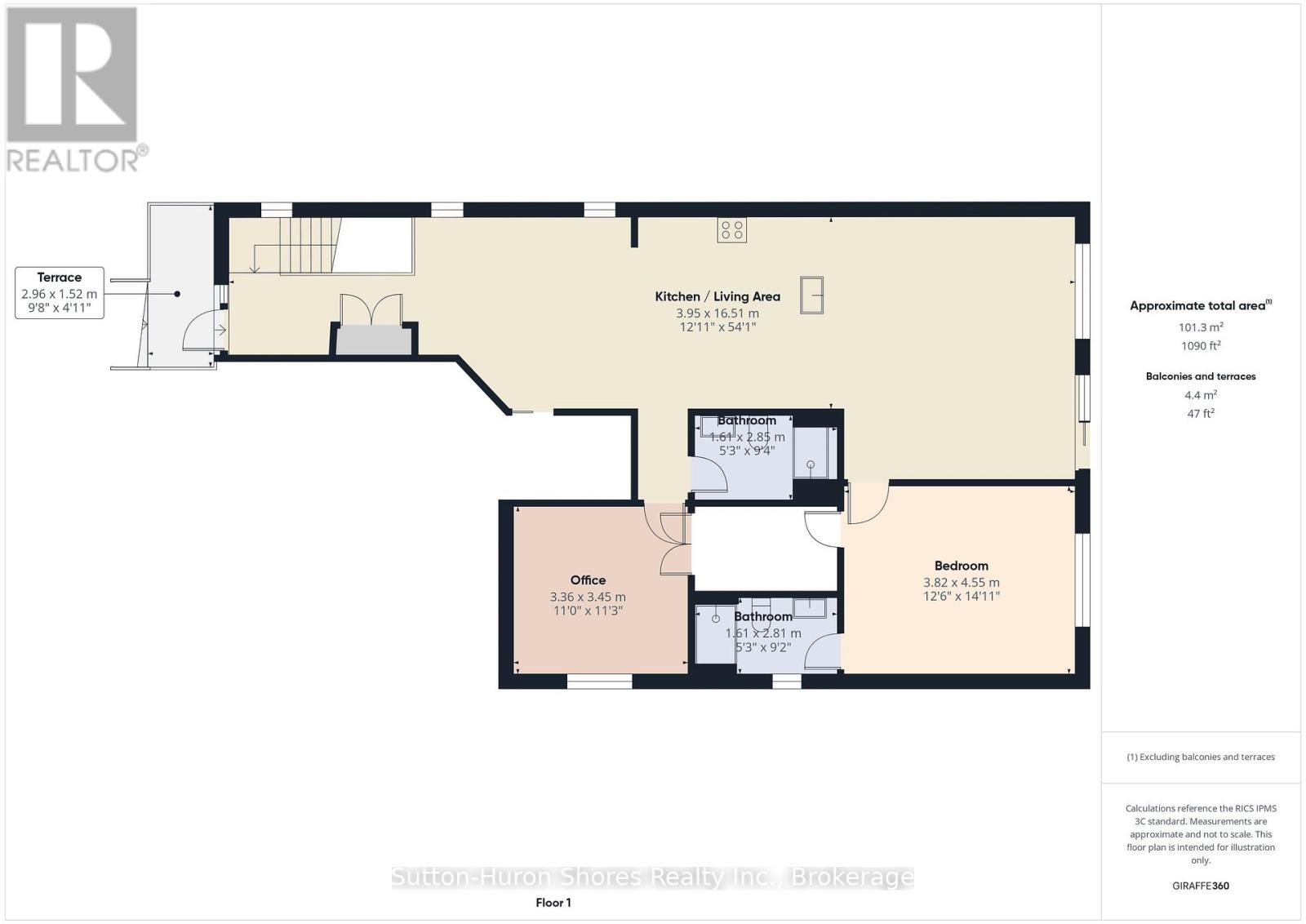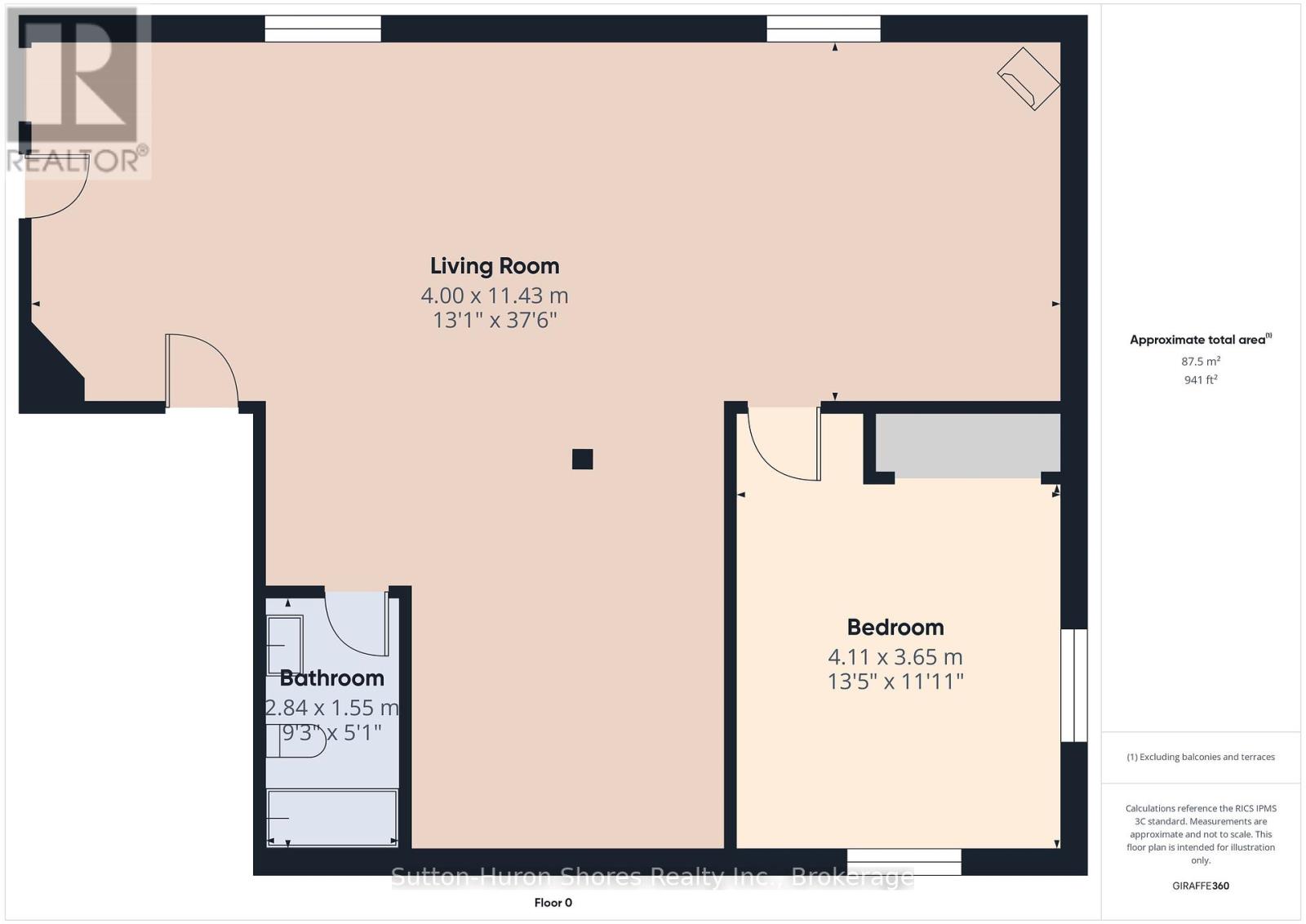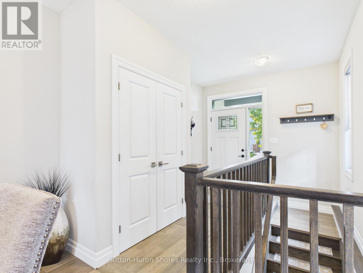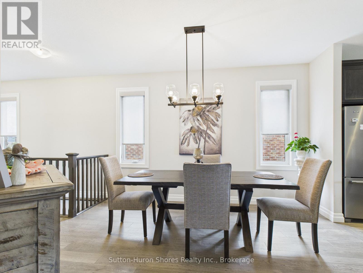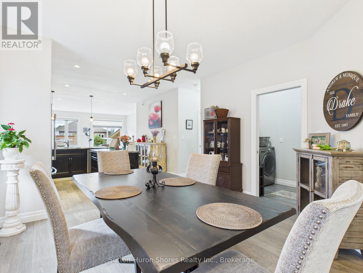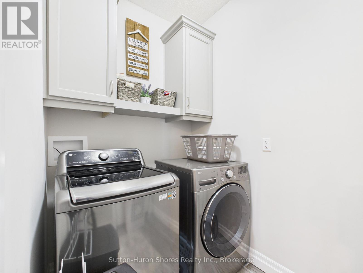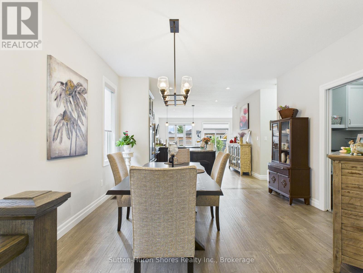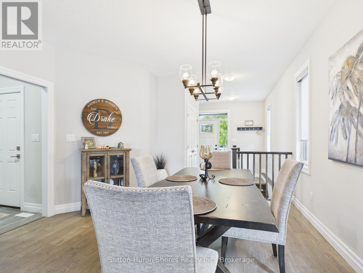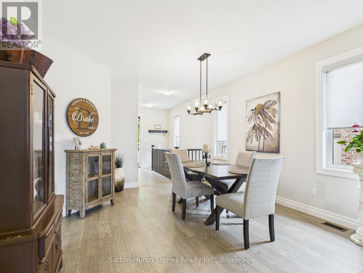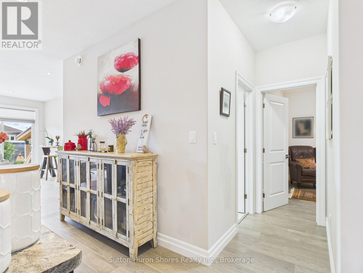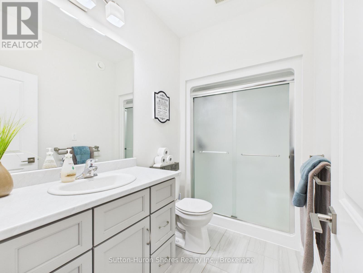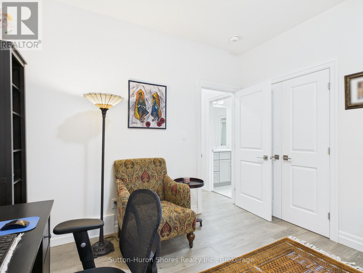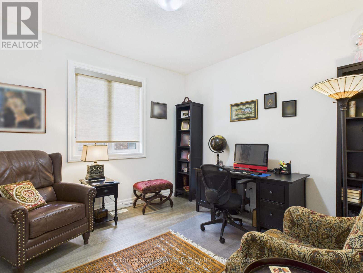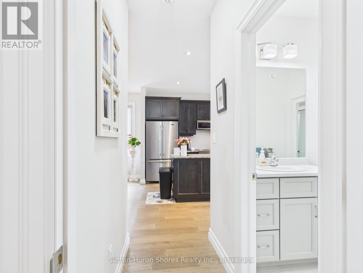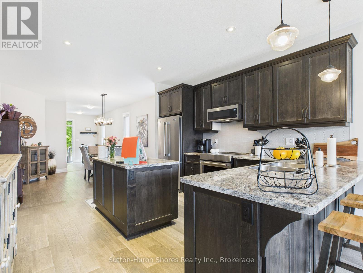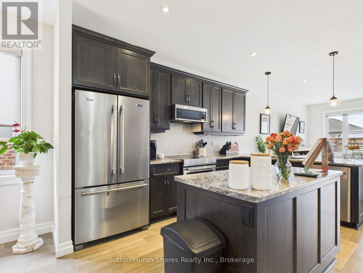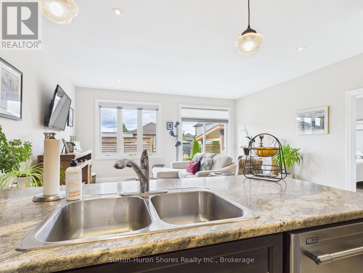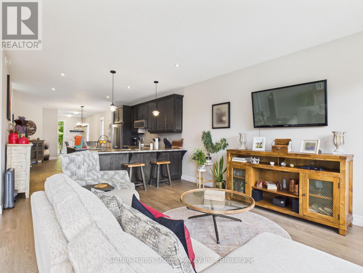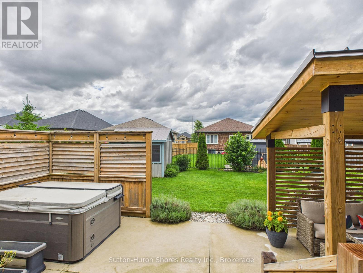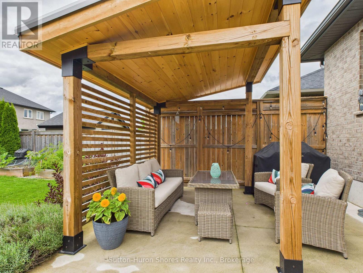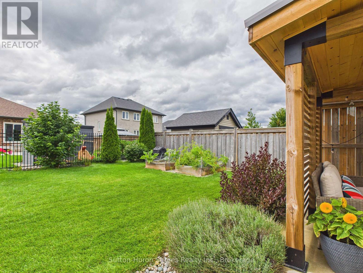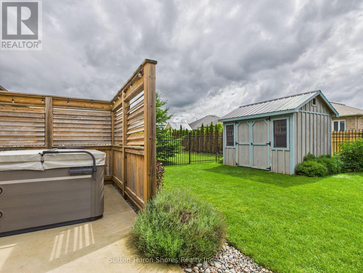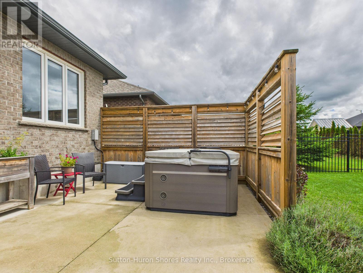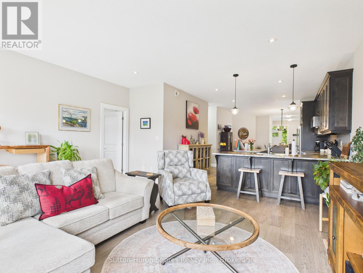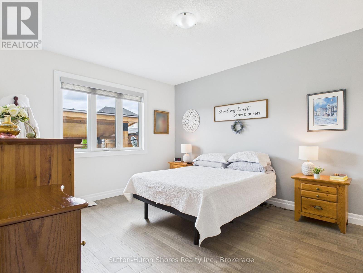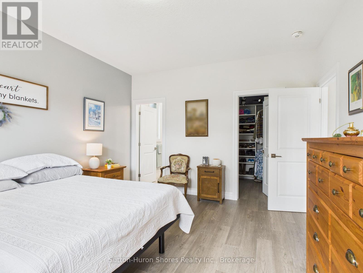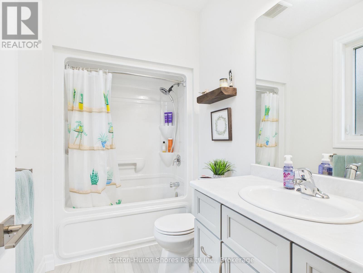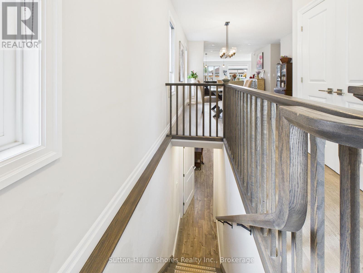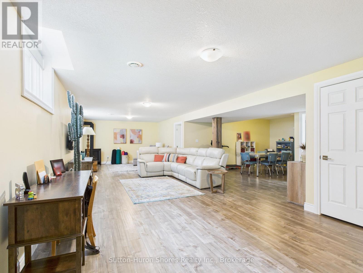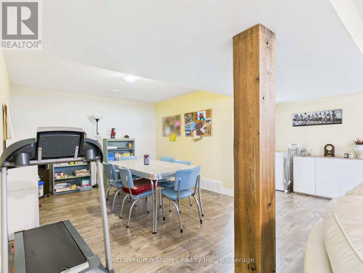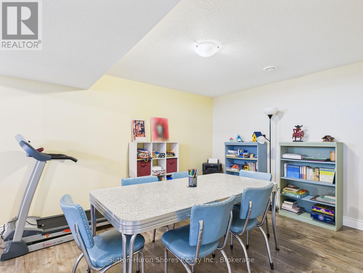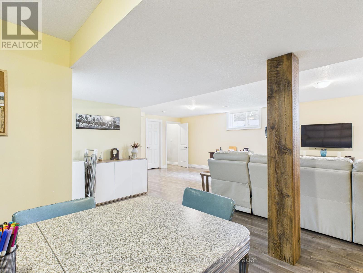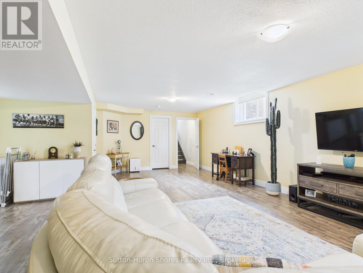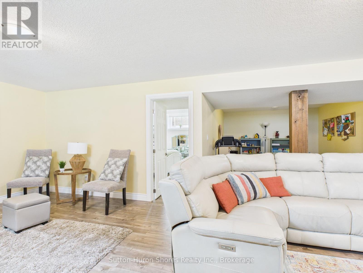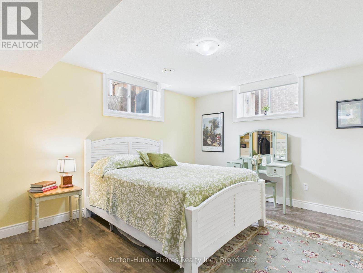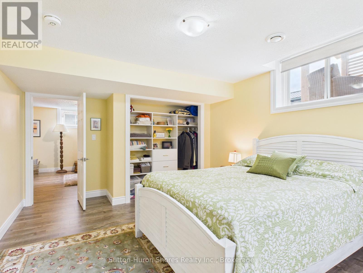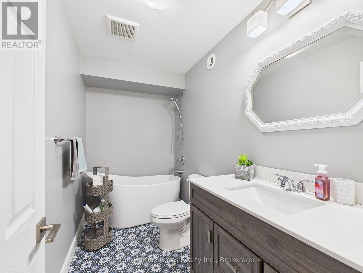3 Bedroom
3 Bathroom
1100 - 1500 sqft
Raised Bungalow
Fireplace
Central Air Conditioning, Air Exchanger
Forced Air
$819,900
This solid brick, carpet free, Walker Home, built in 2018, offers 1,417 sq. ft. on the main level plus a fully finished basement, with a total of 3 bedrooms and 3 bathrooms. The main floor has been beautifully upgraded with engineered hardwood flooring, new Induction Stove, Back Splash and a Craftsman-style front door. The lower level expands the upgraded living space with a large rec room, additional bedroom, full bathroom, and plenty of storage ideal for guests, family, or entertaining. Outside, enjoy a private covered patio, 6 year old hot tub, a fully fenced yard with gates on both sides, and a 8' x 10' shed with metal roof and wooden floor. This property is professionally landscaped with a sand point sprinkler system to keep things lush, and a Generac generator provides reliable whole-home backup power. With thoughtful upgrades, modern conveniences, and indoor-outdoor living at its best, this bungalow, shows pride of ownership, for its next owners. The owners have ordered a new hot tub cover. (id:46441)
Property Details
|
MLS® Number
|
X12368718 |
|
Property Type
|
Single Family |
|
Community Name
|
Saugeen Shores |
|
Amenities Near By
|
Place Of Worship, Schools |
|
Community Features
|
Community Centre |
|
Features
|
Level Lot, Wooded Area, Gazebo, Sump Pump |
|
Parking Space Total
|
6 |
|
Structure
|
Shed |
Building
|
Bathroom Total
|
3 |
|
Bedrooms Above Ground
|
3 |
|
Bedrooms Total
|
3 |
|
Amenities
|
Fireplace(s) |
|
Appliances
|
Garage Door Opener Remote(s), Central Vacuum, Water Heater, Water Meter, Dishwasher, Dryer, Stove, Washer, Window Coverings, Refrigerator |
|
Architectural Style
|
Raised Bungalow |
|
Basement Development
|
Finished |
|
Basement Type
|
N/a (finished) |
|
Construction Style Attachment
|
Detached |
|
Cooling Type
|
Central Air Conditioning, Air Exchanger |
|
Exterior Finish
|
Brick |
|
Fireplace Present
|
Yes |
|
Fireplace Total
|
1 |
|
Fireplace Type
|
Free Standing Metal |
|
Foundation Type
|
Poured Concrete |
|
Heating Fuel
|
Natural Gas |
|
Heating Type
|
Forced Air |
|
Stories Total
|
1 |
|
Size Interior
|
1100 - 1500 Sqft |
|
Type
|
House |
|
Utility Power
|
Generator |
|
Utility Water
|
Municipal Water |
Parking
Land
|
Acreage
|
No |
|
Fence Type
|
Fully Fenced, Fenced Yard |
|
Land Amenities
|
Place Of Worship, Schools |
|
Sewer
|
Sanitary Sewer |
|
Size Depth
|
131 Ft ,2 In |
|
Size Frontage
|
45 Ft ,10 In |
|
Size Irregular
|
45.9 X 131.2 Ft |
|
Size Total Text
|
45.9 X 131.2 Ft |
Rooms
| Level |
Type |
Length |
Width |
Dimensions |
|
Basement |
Family Room |
11.43 m |
4 m |
11.43 m x 4 m |
|
Basement |
Bedroom 3 |
4.11 m |
3.65 m |
4.11 m x 3.65 m |
|
Basement |
Bathroom |
2.84 m |
1.55 m |
2.84 m x 1.55 m |
|
Main Level |
Foyer |
12.4 m |
7.6 m |
12.4 m x 7.6 m |
|
Main Level |
Dining Room |
3.69 m |
3.99 m |
3.69 m x 3.99 m |
|
Main Level |
Kitchen |
3.69 m |
3.96 m |
3.69 m x 3.96 m |
|
Main Level |
Living Room |
5.18 m |
4.57 m |
5.18 m x 4.57 m |
|
Main Level |
Bedroom |
3.84 m |
4.57 m |
3.84 m x 4.57 m |
|
Main Level |
Laundry Room |
7.7 m |
5.2 m |
7.7 m x 5.2 m |
|
Main Level |
Bathroom |
1.61 m |
2.85 m |
1.61 m x 2.85 m |
|
Main Level |
Bathroom |
1.61 m |
2.81 m |
1.61 m x 2.81 m |
|
Main Level |
Bedroom 2 |
3.35 m |
3.53 m |
3.35 m x 3.53 m |
https://www.realtor.ca/real-estate/28786881/404-devonshire-road-saugeen-shores-saugeen-shores

