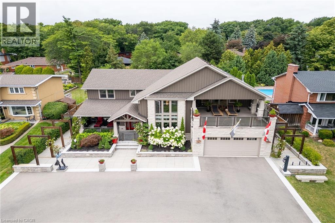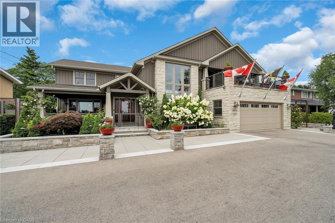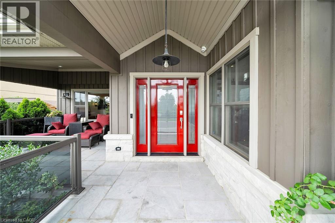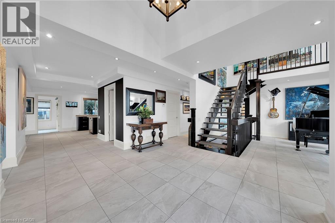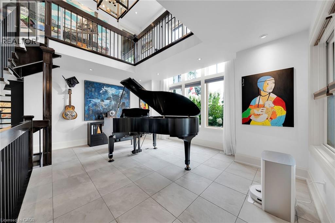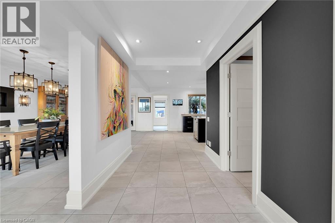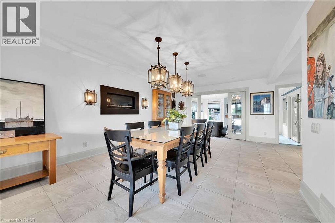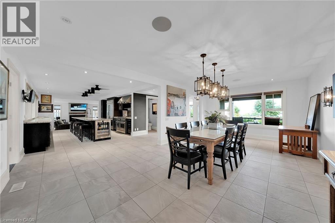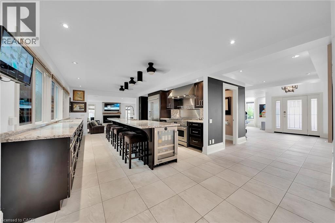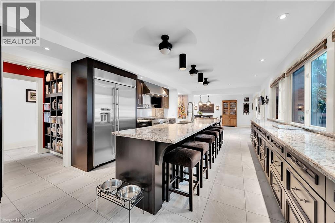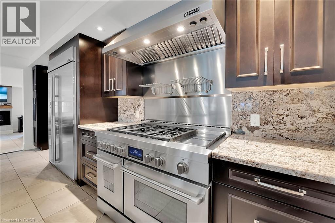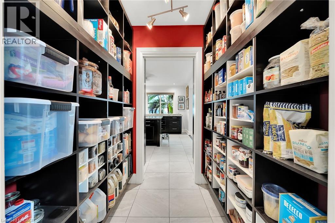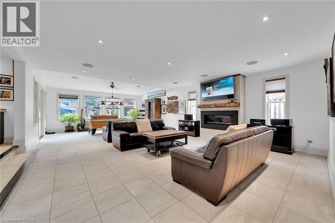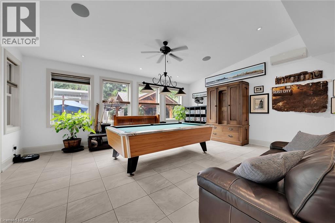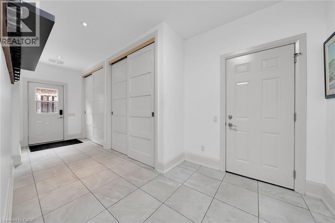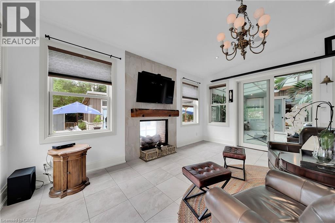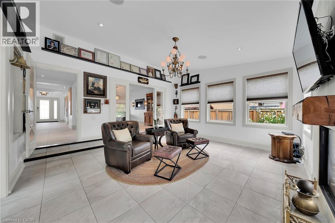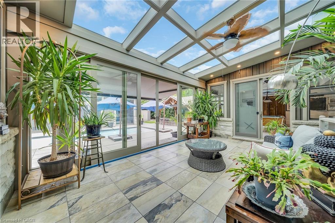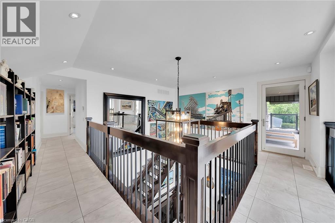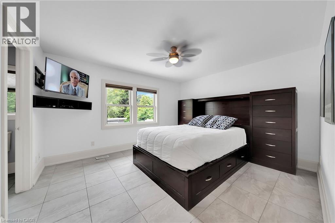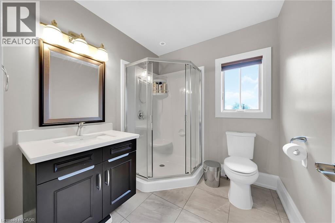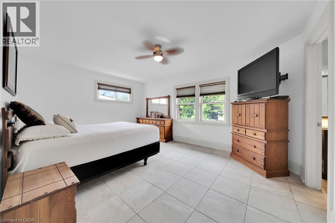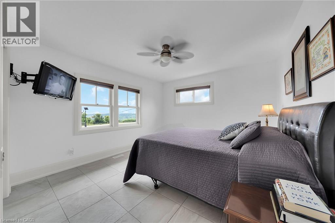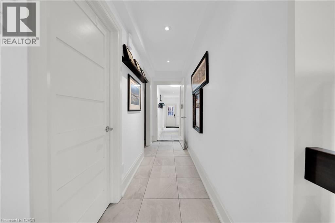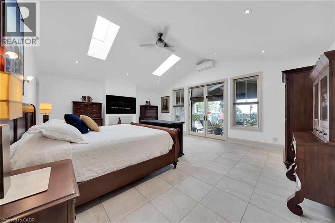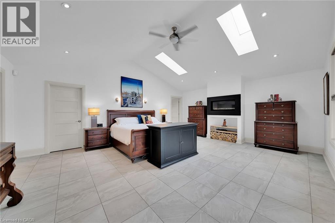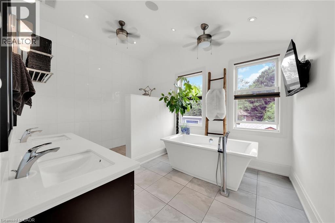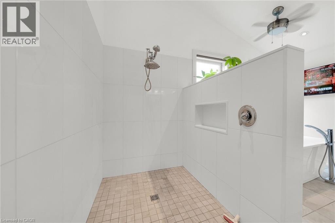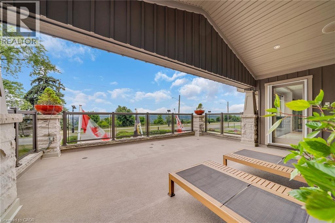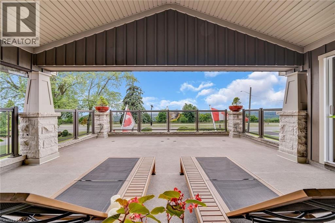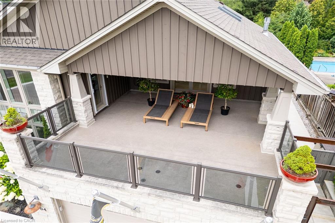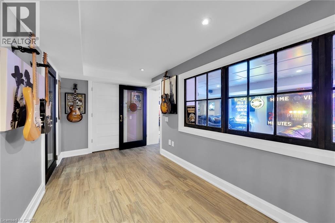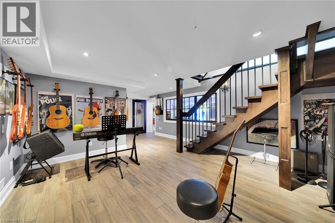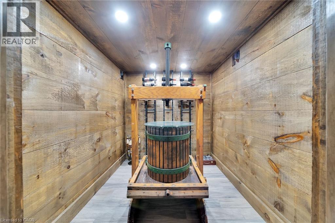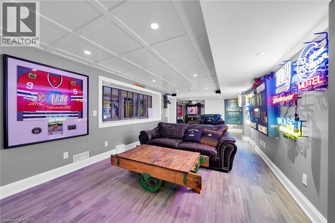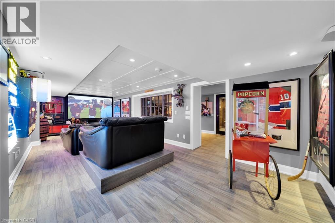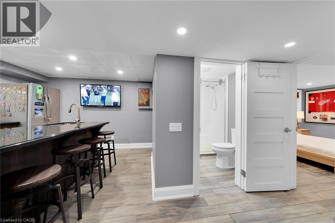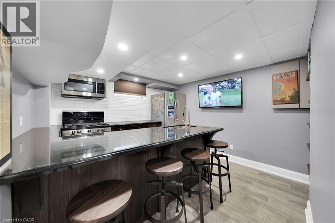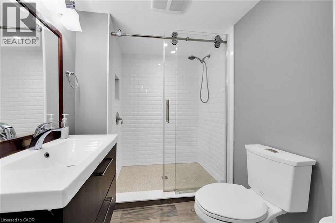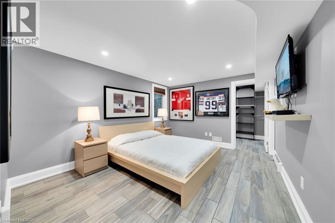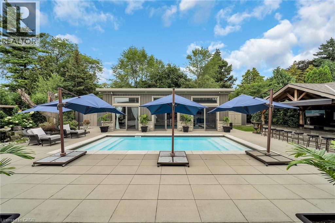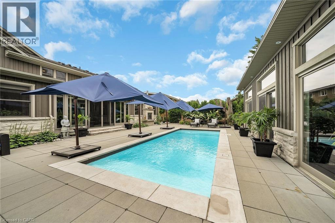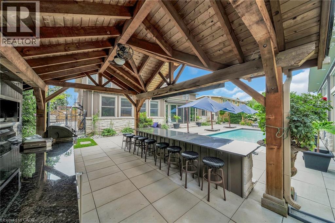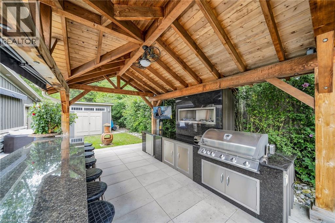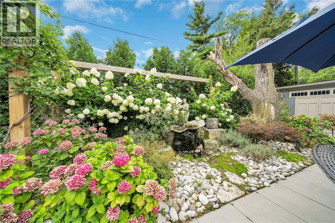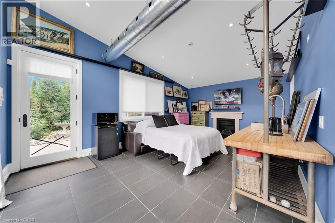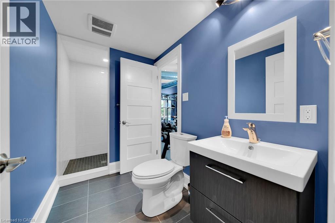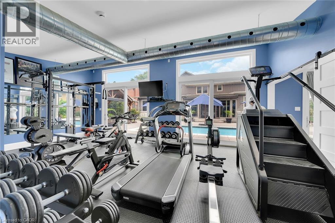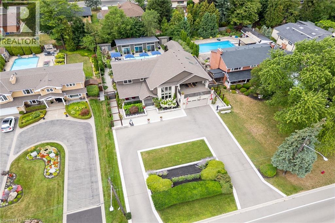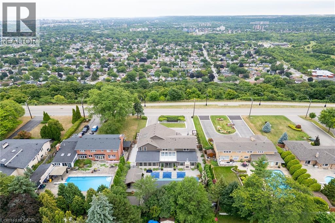5 Bedroom
4 Bathroom
6281 sqft
2 Level
Fireplace
Inground Pool
Central Air Conditioning
In Floor Heating, Forced Air, Radiant Heat, Hot Water Radiator Heat
$2,750,000
Welcome to this custom-built luxury residence on prestigious Mountain Brow Blvd offering breathtaking views of the Niagara Escarpment and lake Ontario. The craftsman-inspired façade, clad in Georgian Bay limestone and board-and-batten makes a striking first impression. A limestone-paved circular driveway enhances the curb appeal along with an EV charging station, garden and path lighting, and mature perennial gardens with irrigation. Step inside to the grand foyer where a cathedral ceiling and floating staircase set the tone for this extraordinary home. The gourmet kitchen boasts granite countertops, high-end appliances, custom cherry wood cabinetry, and a spacious walk-in pantry. It flows seamlessly into the expansive dining room, where a built-in fireplace and escarpment views create the perfect backdrop for both intimate dinners and grand gatherings. Adjacent to the dining room is a bright study with heated floors and an indoor/outdoor gas fireplace. From here, step into the four-season sunroom with tranquil backyard views. The oasis-like backyard features a heated saltwater pool, retractable awnings, an annex, and a 14’ x 20’ covered outdoor kitchen with its own gas fireplace. A double sized family room with radiant floor heating and a gas fireplace is steps from the kitchen. This space provides ample room for billiards and family entertainment. Upstairs offers four spacious bedrooms, three bathrooms and a centrally located laundry room. The primary suite is a private retreat, offering a spa-inspired five-piece ensuite, walk-in closet, gas fireplace and walk-out balcony with panoramic escarpment views. Completing this exceptional property is a 37’ by 20’ backyard annex which provides yard privacy and a guest suit with its own sleeping quarters complete with its own gas fireplace, in floor heating, 3-piece bathroom and gym. Every detail of this residence blends luxury, comfort and functionality, making it one of Hamilton’s most impressive homes. (id:46441)
Property Details
|
MLS® Number
|
40762304 |
|
Property Type
|
Single Family |
|
Amenities Near By
|
Park, Playground, Public Transit, Schools, Shopping |
|
Community Features
|
Community Centre, School Bus |
|
Features
|
Wet Bar, Skylight, Automatic Garage Door Opener, In-law Suite |
|
Parking Space Total
|
10 |
|
Pool Type
|
Inground Pool |
Building
|
Bathroom Total
|
4 |
|
Bedrooms Above Ground
|
4 |
|
Bedrooms Below Ground
|
1 |
|
Bedrooms Total
|
5 |
|
Appliances
|
Central Vacuum, Dishwasher, Dryer, Microwave, Oven - Built-in, Refrigerator, Wet Bar, Washer, Range - Gas, Gas Stove(s), Window Coverings, Garage Door Opener |
|
Architectural Style
|
2 Level |
|
Basement Development
|
Finished |
|
Basement Type
|
Full (finished) |
|
Constructed Date
|
2012 |
|
Construction Material
|
Wood Frame |
|
Construction Style Attachment
|
Detached |
|
Cooling Type
|
Central Air Conditioning |
|
Exterior Finish
|
Brick, Stone, Wood |
|
Fire Protection
|
Monitored Alarm, Smoke Detectors, Alarm System, Security System |
|
Fireplace Present
|
Yes |
|
Fireplace Total
|
6 |
|
Fixture
|
Ceiling Fans |
|
Half Bath Total
|
1 |
|
Heating Type
|
In Floor Heating, Forced Air, Radiant Heat, Hot Water Radiator Heat |
|
Stories Total
|
2 |
|
Size Interior
|
6281 Sqft |
|
Type
|
House |
Parking
Land
|
Access Type
|
Road Access |
|
Acreage
|
No |
|
Land Amenities
|
Park, Playground, Public Transit, Schools, Shopping |
|
Sewer
|
Municipal Sewage System |
|
Size Depth
|
185 Ft |
|
Size Frontage
|
82 Ft |
|
Size Total Text
|
Under 1/2 Acre |
|
Zoning Description
|
Residential |
Rooms
| Level |
Type |
Length |
Width |
Dimensions |
|
Second Level |
Laundry Room |
|
|
12'6'' x 7'5'' |
|
Second Level |
4pc Bathroom |
|
|
8'2'' x 10'1'' |
|
Second Level |
3pc Bathroom |
|
|
13'4'' x 10'2'' |
|
Second Level |
Bedroom |
|
|
13'7'' x 12'1'' |
|
Second Level |
Bedroom |
|
|
12'8'' x 11'9'' |
|
Second Level |
Bedroom |
|
|
16'6'' x 12'1'' |
|
Second Level |
Primary Bedroom |
|
|
21'1'' x 17'3'' |
|
Basement |
Bedroom |
|
|
12'8'' x 10'8'' |
|
Basement |
Other |
|
|
5'8'' x 10'9'' |
|
Basement |
Wine Cellar |
|
|
6'8'' x 7'9'' |
|
Basement |
Utility Room |
|
|
8'10'' x 11'4'' |
|
Basement |
Storage |
|
|
11'9'' x 11'9'' |
|
Basement |
Den |
|
|
15'9'' x 14'0'' |
|
Basement |
Living Room |
|
|
28'4'' x 11'5'' |
|
Basement |
Kitchen/dining Room |
|
|
10'9'' x 10'11'' |
|
Basement |
3pc Bathroom |
|
|
6'3'' x 7'4'' |
|
Main Level |
Family Room |
|
|
17'4'' x 15'8'' |
|
Main Level |
2pc Bathroom |
|
|
Measurements not available |
|
Main Level |
Foyer |
|
|
28'12'' x 24'12'' |
|
Main Level |
Sunroom |
|
|
20'4'' x 15'8'' |
|
Main Level |
Living Room |
|
|
17'4'' x 15'8'' |
|
Main Level |
Dining Room |
|
|
23'5'' x 13'1'' |
|
Main Level |
Kitchen |
|
|
10'11'' x 10'9'' |
https://www.realtor.ca/real-estate/28770645/404-e-mountain-brow-boulevard-e-hamilton

